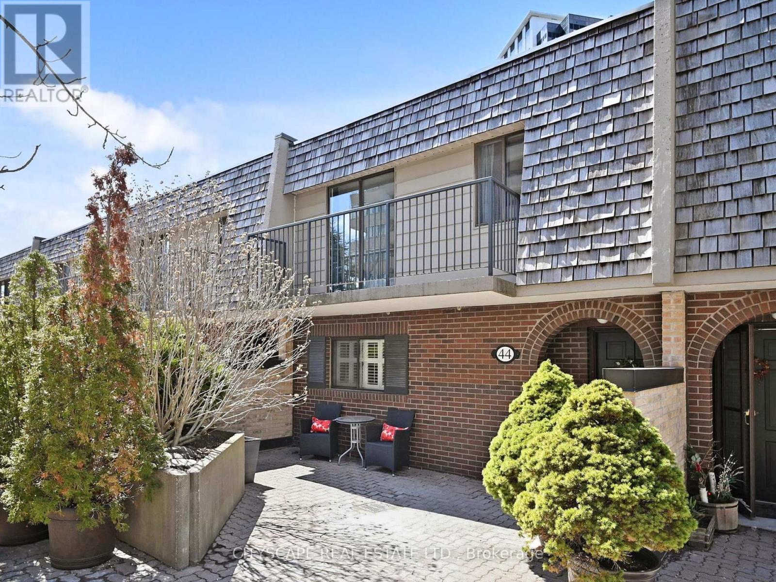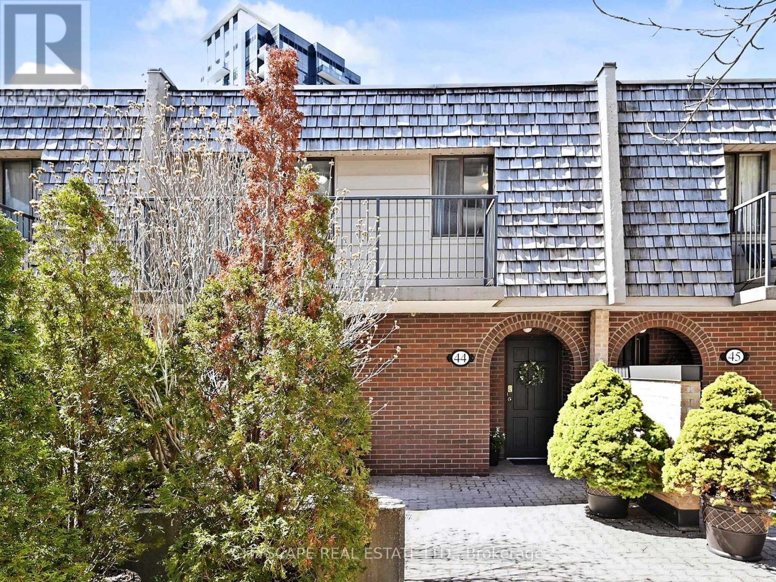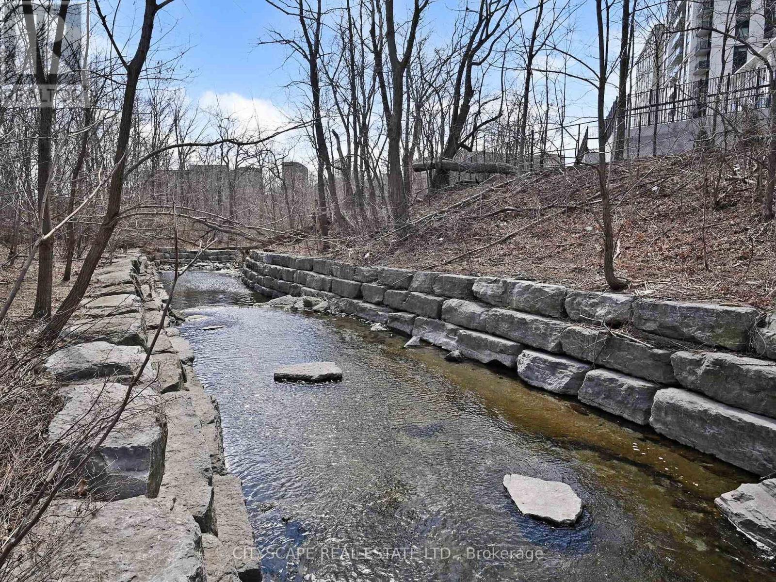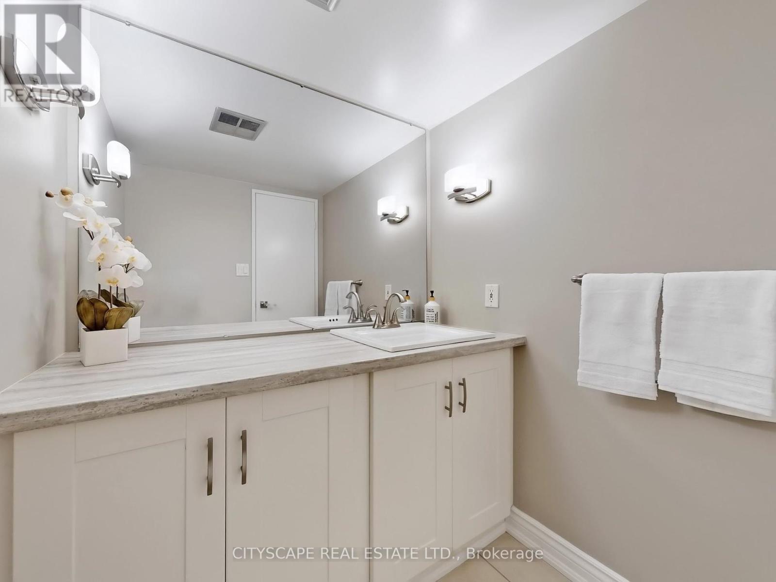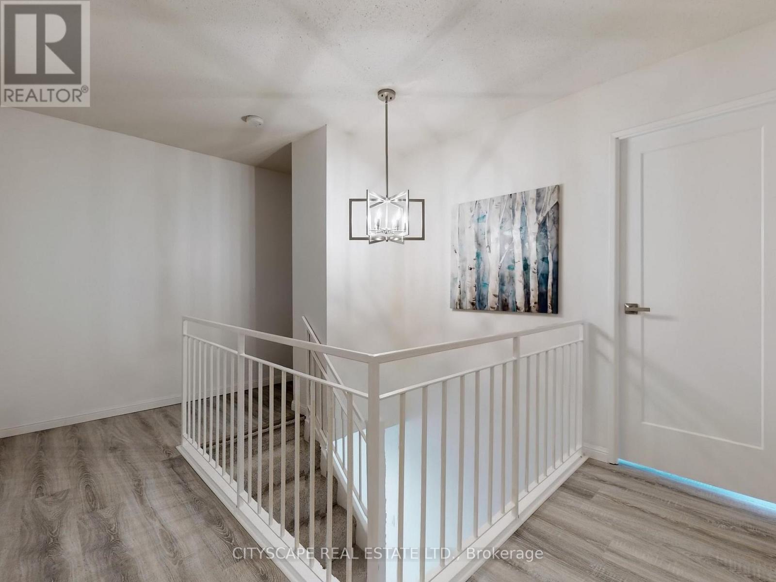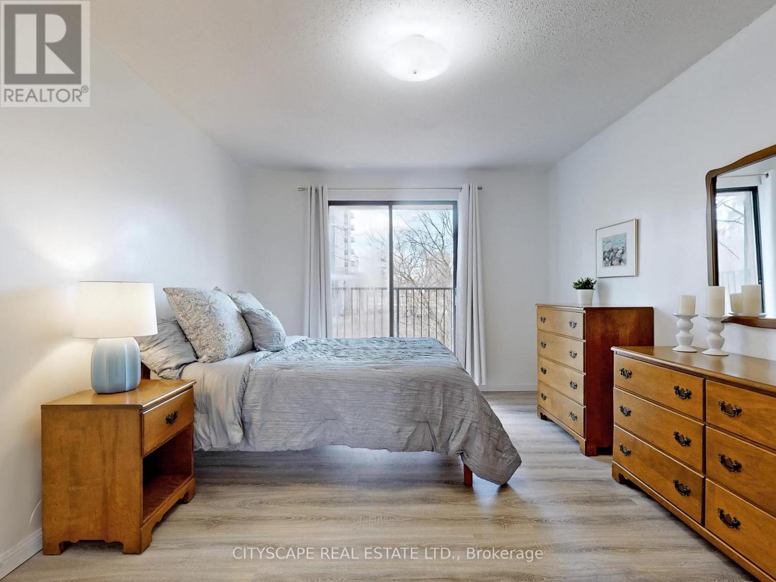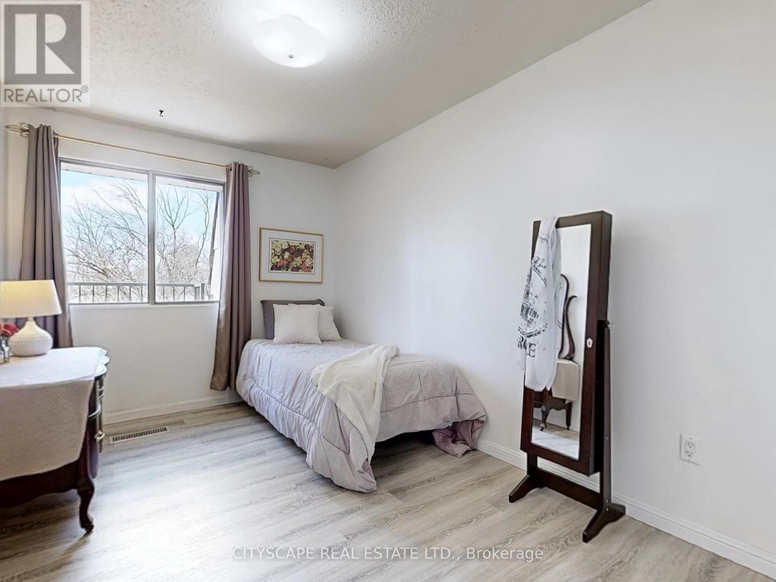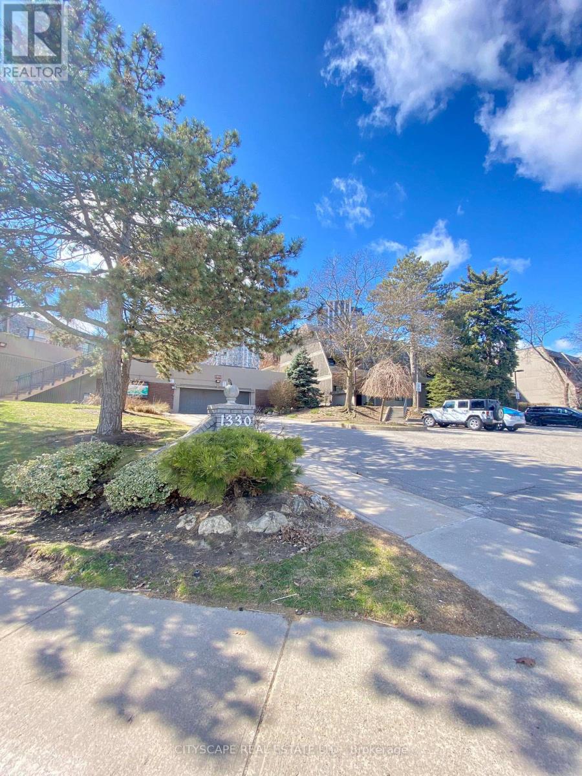44 - 1330 Mississauga Valley Boulevard Mississauga, Ontario L5A 3T1
$659,900Maintenance, Heat, Electricity, Water, Cable TV, Common Area Maintenance, Parking
$1,324.65 Monthly
Maintenance, Heat, Electricity, Water, Cable TV, Common Area Maintenance, Parking
$1,324.65 MonthlyPrime location in central Mississauga! This beautifully upgraded two-story townhome offers four spacious bedrooms, two bathrooms, and a finished basement, providing ample living space for your family. Backing onto Creek & Ravine! Enjoy the outdoors from 3 private balconies- 2 overlooking a tranquil creek & peaceful treed ravine with breathtaking views, and one off the second bedroom that overlooks the front courtyard patio. The home has been freshly painted (Apr 2025) and features brand-new laminate flooring throughout (Apr2025), with new carpeting on the stairs (Apr2025). The kitchen boasts solid maple cabinets, stainless steel appliances and an eat-in breakfast bar, perfect for casual dining. The spacious & bright open-concept living & dining area offer direct walkout to large balcony that overlooks the creek & ravine, making it the ideal spot for relaxation and hosting friends and family. Primary bedroom has large walkout to balcony overlooking creek & ravine. Second bedroom walks out to balcony overlooking the front courtyard patio. Relax on the front patio courtyard or one of the 3 large balconies. With main level laundry, two underground parking spaces and a convenient exclusive locker, visitor parking, this home offers both comfort and convenience. Located close to a wide range of amenities, Including Sq. One, shopping, schools, parks, Community Centre, Library, Arena, Sheridan College, GO, public transit and highways. This property provides the perfect blend of convenience and tranquility. Don't miss out on this exceptional opportunity in Central Mississauga's most sought-after areas. Nothing needed to do...Just move in! (id:61852)
Property Details
| MLS® Number | W12072527 |
| Property Type | Single Family |
| Neigbourhood | Mississauga Valley |
| Community Name | Mississauga Valleys |
| AmenitiesNearBy | Park, Public Transit |
| CommunityFeatures | Pet Restrictions, Community Centre |
| Features | Wooded Area, Ravine, Balcony |
| ParkingSpaceTotal | 2 |
Building
| BathroomTotal | 2 |
| BedroomsAboveGround | 4 |
| BedroomsTotal | 4 |
| Amenities | Storage - Locker |
| Appliances | Dishwasher, Dryer, Hood Fan, Water Heater, Microwave, Stove, Washer, Window Coverings, Refrigerator |
| BasementDevelopment | Finished |
| BasementType | N/a (finished) |
| CoolingType | Central Air Conditioning |
| ExteriorFinish | Brick |
| FlooringType | Laminate, Ceramic |
| HalfBathTotal | 1 |
| HeatingFuel | Natural Gas |
| HeatingType | Forced Air |
| StoriesTotal | 2 |
| SizeInterior | 1400 - 1599 Sqft |
| Type | Row / Townhouse |
Parking
| Underground | |
| Garage |
Land
| Acreage | No |
| LandAmenities | Park, Public Transit |
| SurfaceWater | River/stream |
Rooms
| Level | Type | Length | Width | Dimensions |
|---|---|---|---|---|
| Second Level | Primary Bedroom | 4.42 m | 3.31 m | 4.42 m x 3.31 m |
| Second Level | Bedroom 2 | 3.63 m | 3.25 m | 3.63 m x 3.25 m |
| Second Level | Bedroom 3 | 4.04 m | 2.66 m | 4.04 m x 2.66 m |
| Second Level | Bedroom 4 | 3.47 m | 2.36 m | 3.47 m x 2.36 m |
| Second Level | Bathroom | 2.42 m | 1.67 m | 2.42 m x 1.67 m |
| Basement | Recreational, Games Room | 5.63 m | 3.29 m | 5.63 m x 3.29 m |
| Main Level | Living Room | 6.05 m | 5.72 m | 6.05 m x 5.72 m |
| Main Level | Dining Room | 6.05 m | 5.72 m | 6.05 m x 5.72 m |
| Main Level | Kitchen | 5.25 m | 2.81 m | 5.25 m x 2.81 m |
| Main Level | Bathroom | 1.7 m | 1.5 m | 1.7 m x 1.5 m |
Interested?
Contact us for more information
Shellie Clarke
Salesperson
885 Plymouth Dr #2
Mississauga, Ontario L5V 0B5
