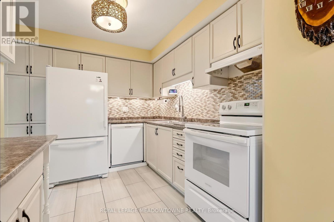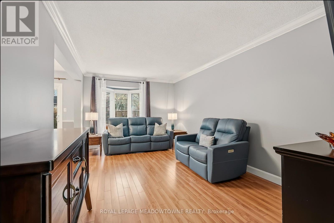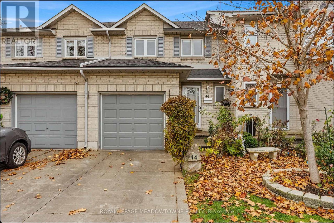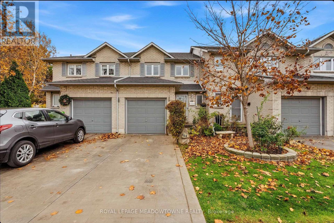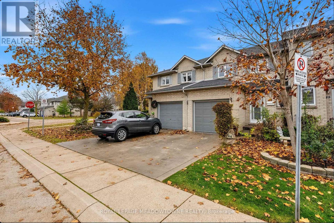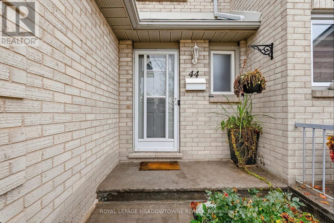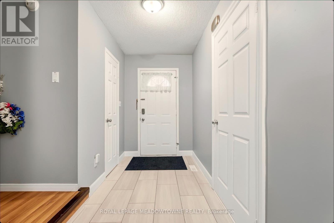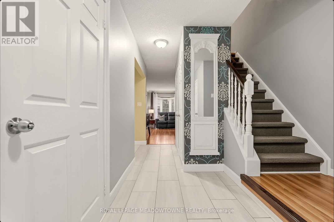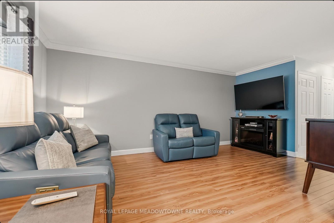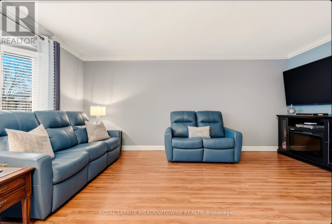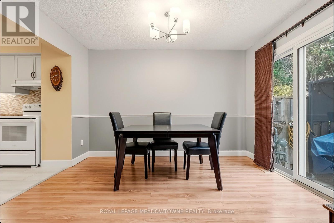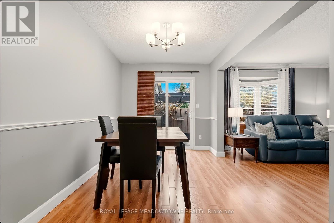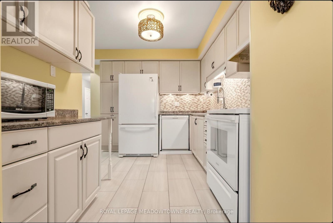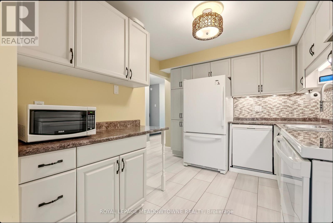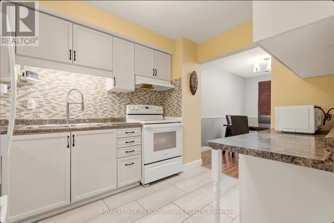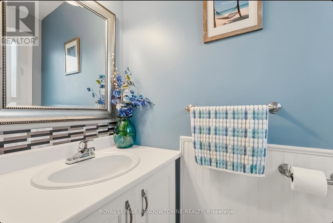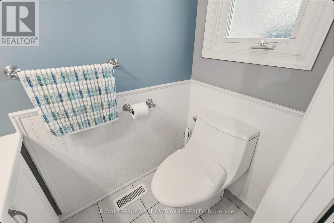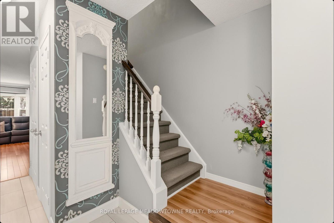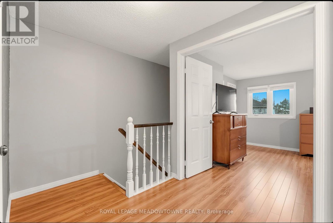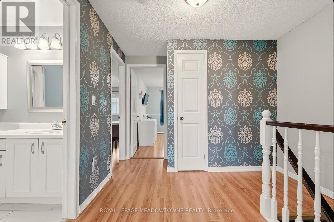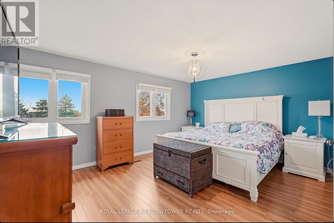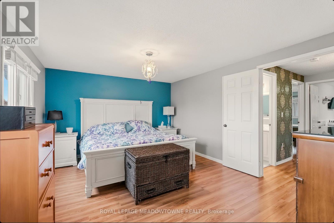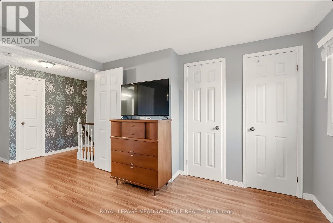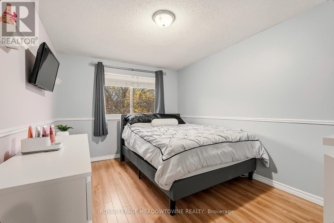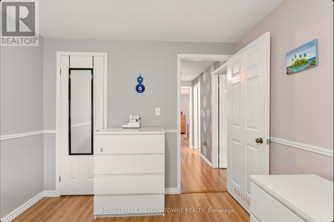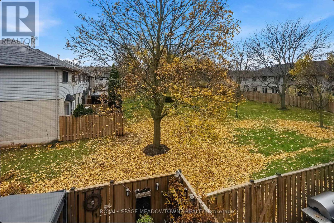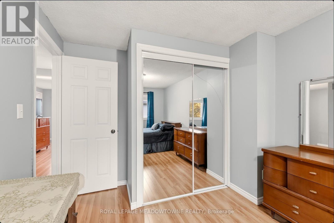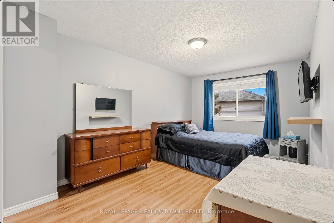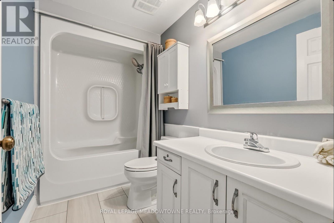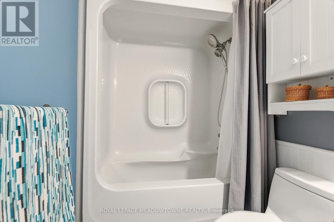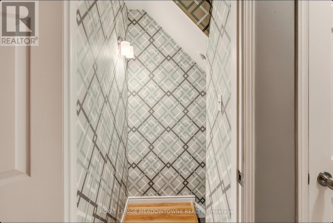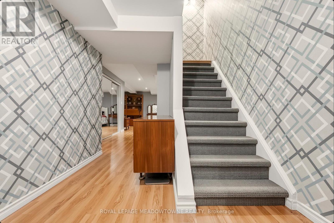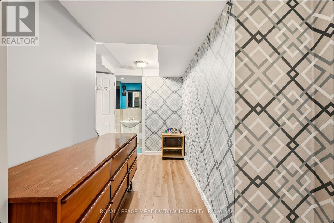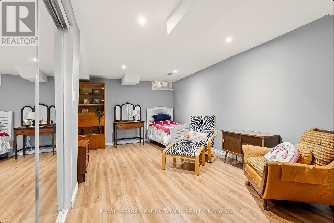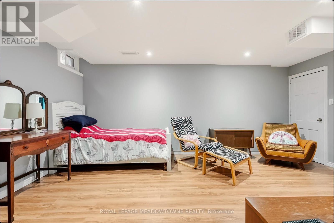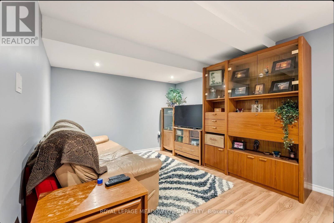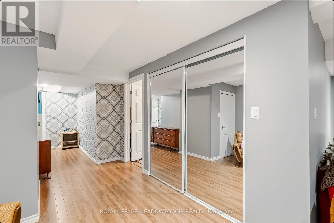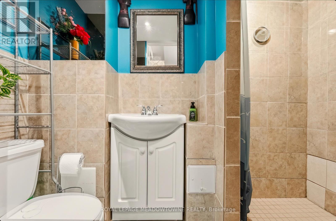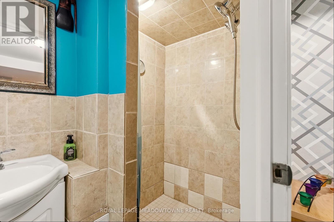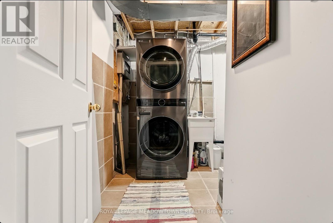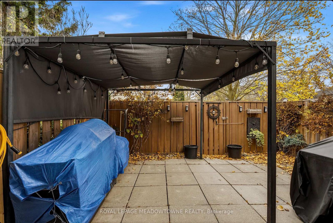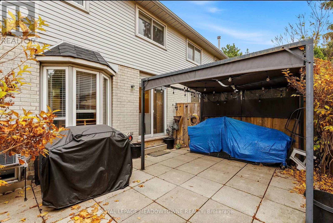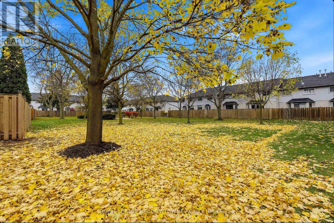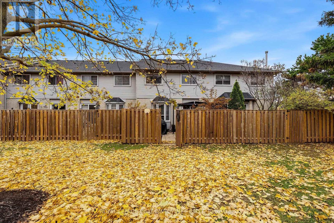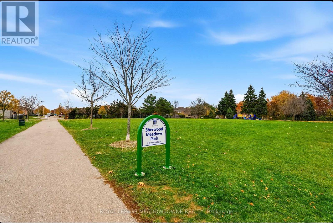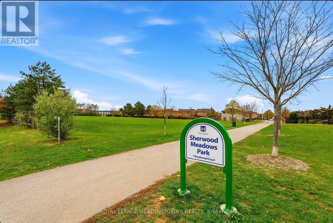44 - 1 Royalwood Court Hamilton, Ontario L8E 4Y3
$588,000Maintenance, Common Area Maintenance, Parking, Water
$408 Monthly
Maintenance, Common Area Maintenance, Parking, Water
$408 MonthlyWelcome to an all fresh white and super clean property. The bright kitchen is the key to happiness and entertaining accented by gleaming ceramic tile floors and a stunning kitchen counter back splash. Sensational finished basement with a terrific 3 piece ceramic tile shower enclosure and all modern laminate flooring which is ready to be an in-law suite. The strategic location of this unit #44 is perfectly situated at the top of the Court with the visitor parking across making for both a efficient quick entry and exit of the complex and a stellar clear long view across into the Sherwood Meadows Park. The Saltfleet Arena is a summer day walk and the QEW is phenomenally close for quick Niagara Falls and GTA access and obviously the proximity to Hwy #8 offers all the best amenities and a small-town Stoney Creek vibe and the top-level modern shopping comforts. The property is set up with four bedroom and three bathrooms is A++ move in condition with a school super close. This home will be the best property showing of the day. This is just a great start to raising a family and beginning the generation wealth and equity appreciation people pine about. (id:61852)
Property Details
| MLS® Number | X12548228 |
| Property Type | Single Family |
| Neigbourhood | Westmeria |
| Community Name | Stoney Creek |
| AmenitiesNearBy | Park |
| CommunityFeatures | Pets Allowed With Restrictions |
| EquipmentType | Water Heater |
| Features | Wooded Area, Flat Site, Lighting, Dry, Level, Carpet Free |
| ParkingSpaceTotal | 2 |
| RentalEquipmentType | Water Heater |
| ViewType | View |
Building
| BathroomTotal | 3 |
| BedroomsAboveGround | 3 |
| BedroomsTotal | 3 |
| Age | 31 To 50 Years |
| Amenities | Visitor Parking |
| Appliances | Water Heater, Water Meter, Dryer, Garage Door Opener, Washer |
| BasementDevelopment | Partially Finished |
| BasementType | N/a (partially Finished) |
| CoolingType | Central Air Conditioning |
| ExteriorFinish | Brick, Brick Facing |
| FlooringType | Ceramic, Laminate, Concrete |
| FoundationType | Concrete |
| HalfBathTotal | 1 |
| HeatingFuel | Natural Gas |
| HeatingType | Forced Air |
| StoriesTotal | 2 |
| SizeInterior | 1200 - 1399 Sqft |
| Type | Row / Townhouse |
Parking
| Attached Garage | |
| Garage |
Land
| Acreage | No |
| FenceType | Fenced Yard |
| LandAmenities | Park |
| LandscapeFeatures | Landscaped |
Rooms
| Level | Type | Length | Width | Dimensions |
|---|---|---|---|---|
| Second Level | Primary Bedroom | 5.1 m | 3.6 m | 5.1 m x 3.6 m |
| Second Level | Bedroom 2 | 3.98 m | 2.8 m | 3.98 m x 2.8 m |
| Second Level | Bedroom 3 | 5.01 m | 2.88 m | 5.01 m x 2.88 m |
| Second Level | Bathroom | 2.18 m | 1.41 m | 2.18 m x 1.41 m |
| Lower Level | Bathroom | 1.48 m | 1.48 m | 1.48 m x 1.48 m |
| Lower Level | Recreational, Games Room | 4.37 m | 3.75 m | 4.37 m x 3.75 m |
| Lower Level | Laundry Room | 1.56 m | 1.66 m | 1.56 m x 1.66 m |
| Main Level | Kitchen | 3.44 m | 2.45 m | 3.44 m x 2.45 m |
| Main Level | Dining Room | 4.21 m | 2.5 m | 4.21 m x 2.5 m |
| Main Level | Living Room | 5.8 m | 3.1 m | 5.8 m x 3.1 m |
| Main Level | Bathroom | 1.57 m | 1.09 m | 1.57 m x 1.09 m |
| Main Level | Foyer | 1.31 m | 2.18 m | 1.31 m x 2.18 m |
https://www.realtor.ca/real-estate/29107239/44-1-royalwood-court-hamilton-stoney-creek-stoney-creek
Interested?
Contact us for more information
Tobin Lifchis
Broker
6948 Financial Drive Suite A
Mississauga, Ontario L5N 8J4
