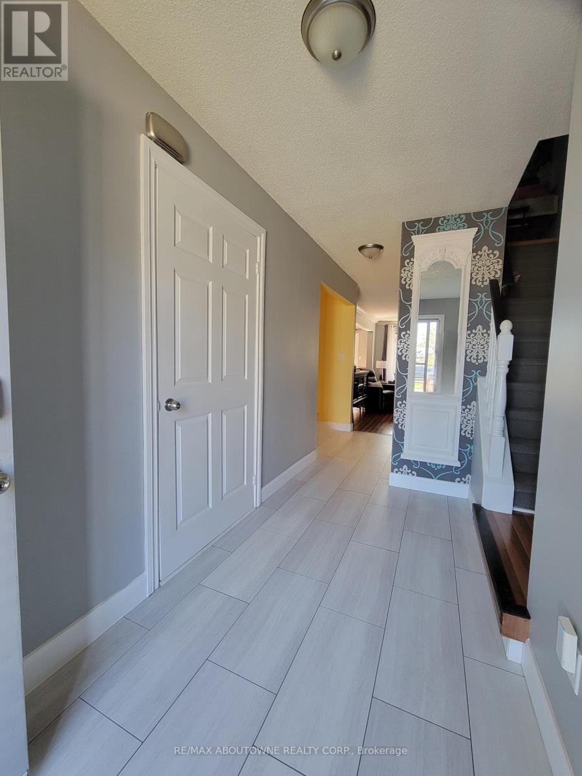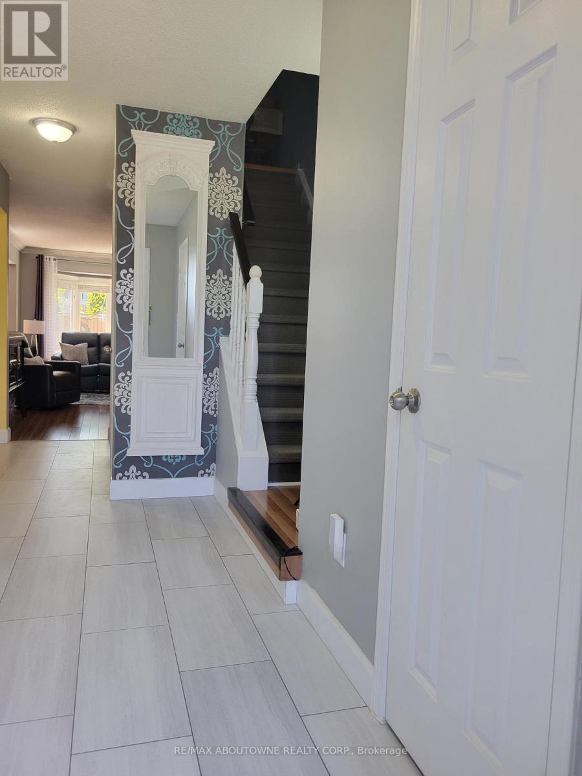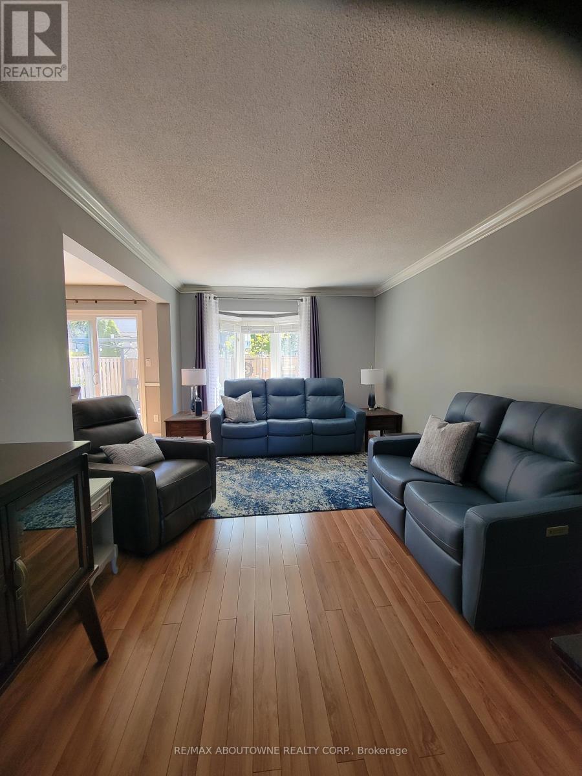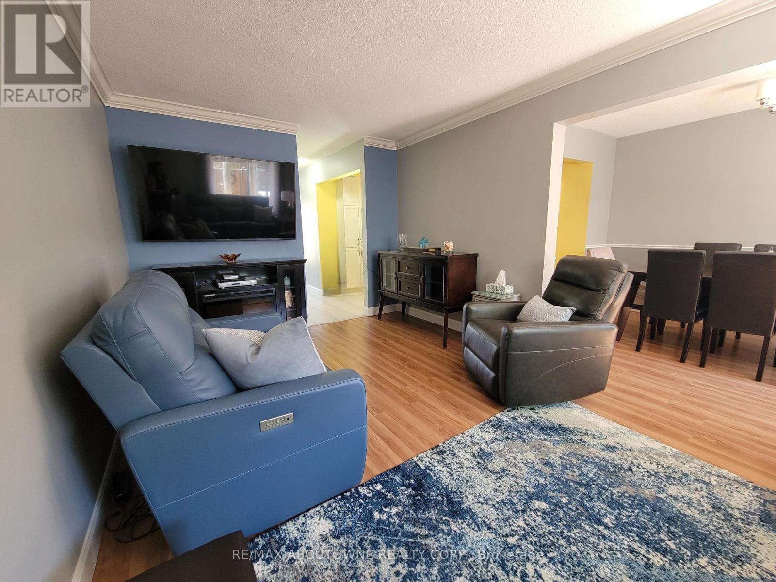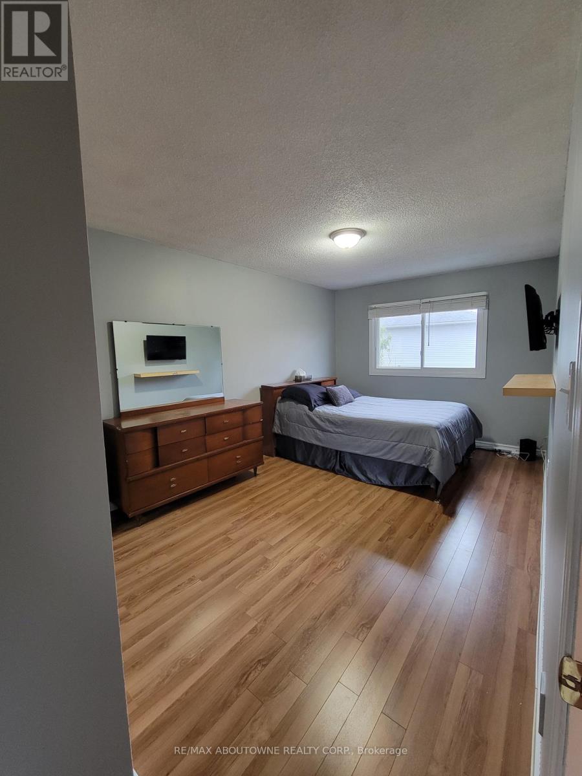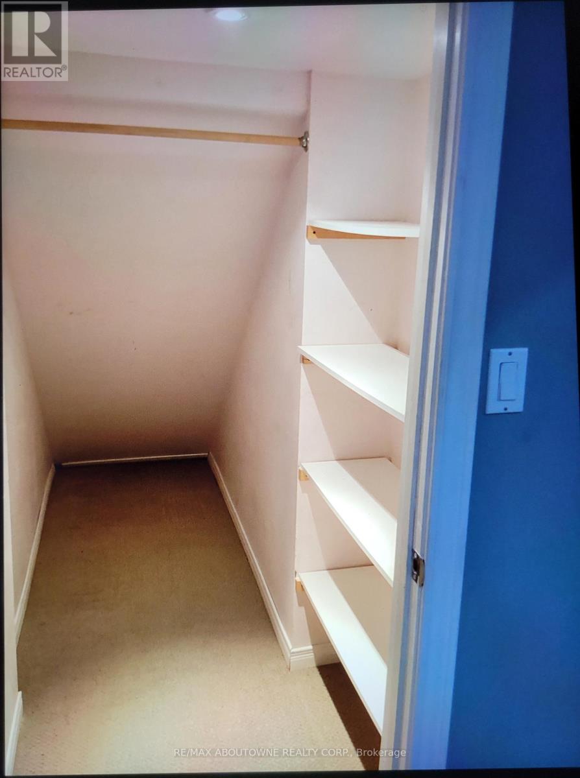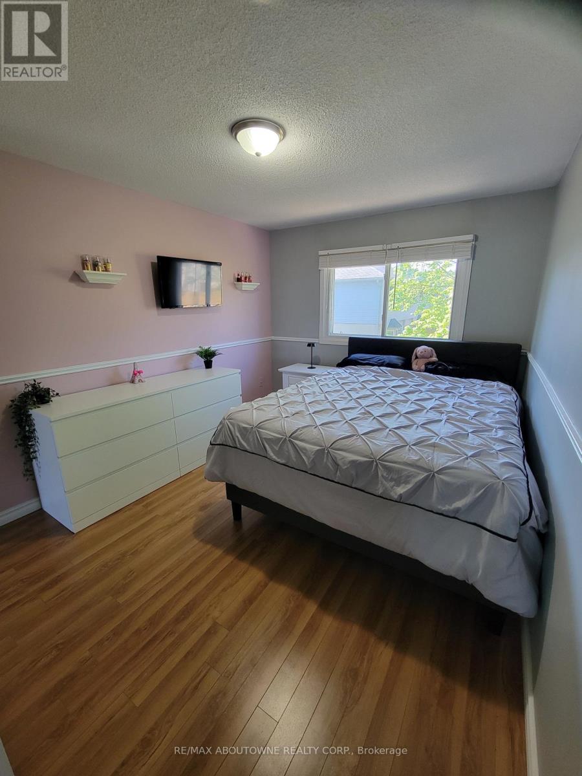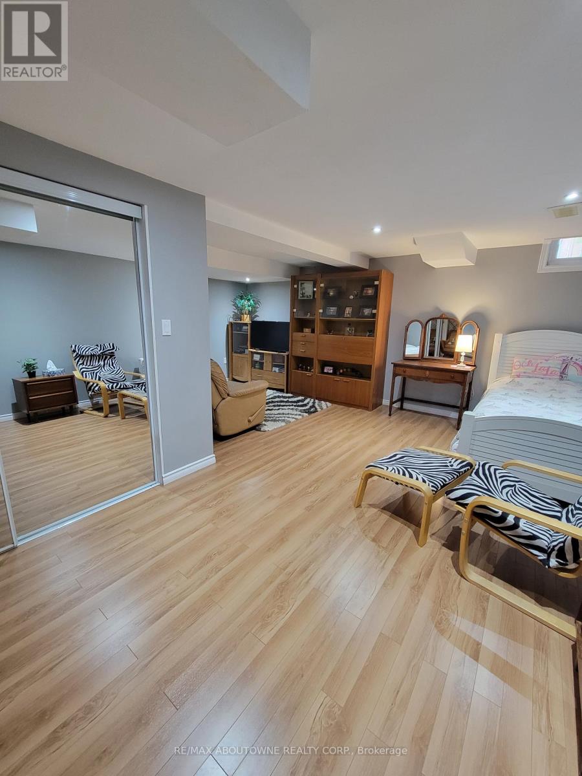44 - 1 Royalwood Court Hamilton, Ontario L8E 4Y3
$624,999Maintenance,
$385 Monthly
Maintenance,
$385 Monthly3-bedroom, 1,337 square foot brick town located on a quiet street with no thro traffic in highly sought-after community in Stoney Creek. The main floor features a kitchen (newer appliances) with plenty of cupboards and counter space, large family room, powder room along with a dining area that walks out to a private patio with no rear neighbours and access to additional green space/parkette of Sherwood Meadows Park. Single car garage with inside access. The upper level has 3 large bedrooms, a 4 piece bath, large primary bedroom. The lower level is finished that can be used as a games room, home office, entertainment space, make it what you want with a 3 piece bath and storage space left over! Furnace and A/C replaced in 2018. This neighbourhood is great for families, 1st time buyers or commuters. Close to all amenities, public transit, schools, parks & shopping. This complex is meticulously maintained all year round, the fees include building insurance, exterior maintenance, grass/snow removal, parking and water. OFFERS ANYTIME!!!! (id:61852)
Property Details
| MLS® Number | X12168396 |
| Property Type | Single Family |
| Community Name | Stoney Creek |
| AmenitiesNearBy | Place Of Worship, Public Transit, Schools |
| CommunityFeatures | Pet Restrictions, Community Centre |
| Features | Cul-de-sac, Backs On Greenbelt, Flat Site |
| ParkingSpaceTotal | 2 |
Building
| BathroomTotal | 3 |
| BedroomsAboveGround | 3 |
| BedroomsTotal | 3 |
| Age | 31 To 50 Years |
| Appliances | Garage Door Opener Remote(s), Water Heater, Water Meter, Dishwasher, Dryer, Stove, Washer, Window Coverings, Refrigerator |
| BasementDevelopment | Partially Finished |
| BasementType | N/a (partially Finished) |
| CoolingType | Central Air Conditioning |
| ExteriorFinish | Brick |
| FireplacePresent | Yes |
| FoundationType | Poured Concrete |
| HalfBathTotal | 1 |
| HeatingFuel | Natural Gas |
| HeatingType | Forced Air |
| StoriesTotal | 2 |
| SizeInterior | 1200 - 1399 Sqft |
| Type | Row / Townhouse |
Parking
| Attached Garage | |
| Garage |
Land
| Acreage | No |
| LandAmenities | Place Of Worship, Public Transit, Schools |
| LandscapeFeatures | Landscaped |
| ZoningDescription | Residential |
Rooms
| Level | Type | Length | Width | Dimensions |
|---|---|---|---|---|
| Second Level | Primary Bedroom | 5.08 m | 3.61 m | 5.08 m x 3.61 m |
| Second Level | Bedroom 2 | 3.96 m | 2.82 m | 3.96 m x 2.82 m |
| Second Level | Bedroom 3 | 5.03 m | 2.84 m | 5.03 m x 2.84 m |
| Lower Level | Family Room | 5.79 m | 4.87 m | 5.79 m x 4.87 m |
| Ground Level | Kitchen | 3.4 m | 2.49 m | 3.4 m x 2.49 m |
| Ground Level | Dining Room | 4.27 m | 2.49 m | 4.27 m x 2.49 m |
| Ground Level | Family Room | 5.87 m | 3.12 m | 5.87 m x 3.12 m |
https://www.realtor.ca/real-estate/28356352/44-1-royalwood-court-hamilton-stoney-creek-stoney-creek
Interested?
Contact us for more information
Patsy Gauer
Salesperson
1235 North Service Rd W #100d
Oakville, Ontario L6M 3G5

