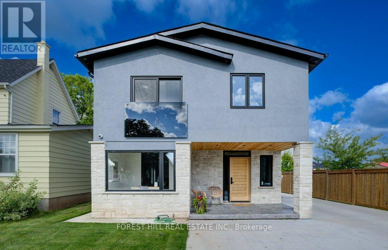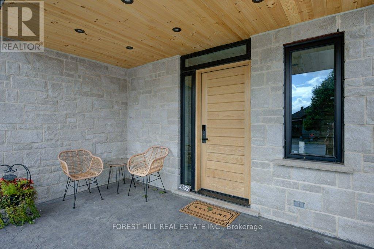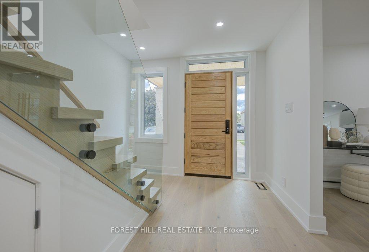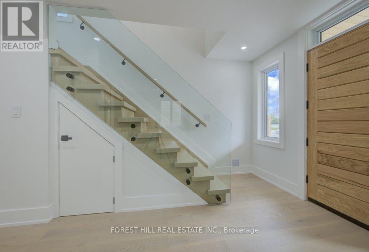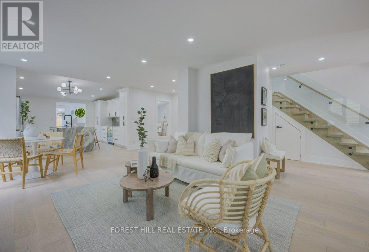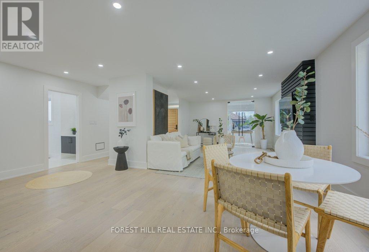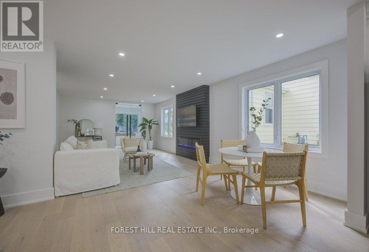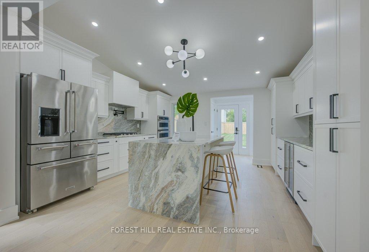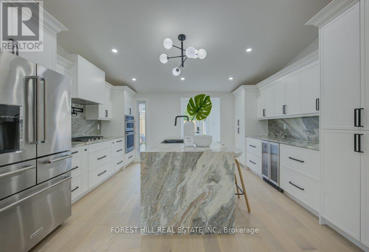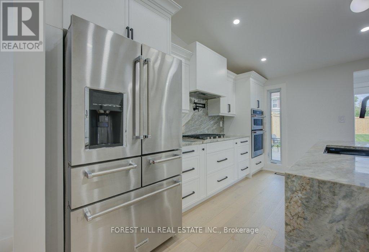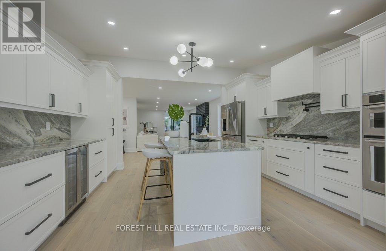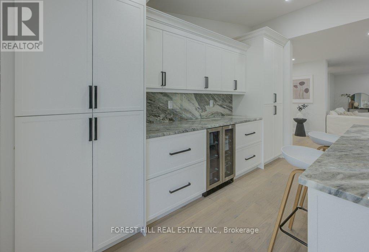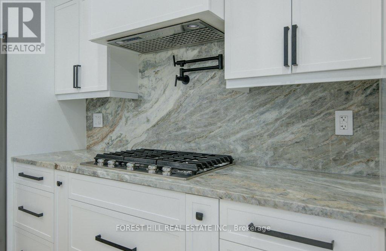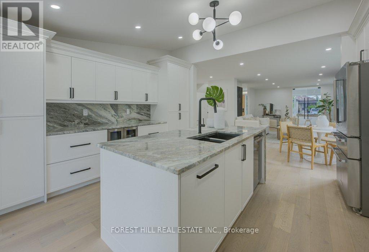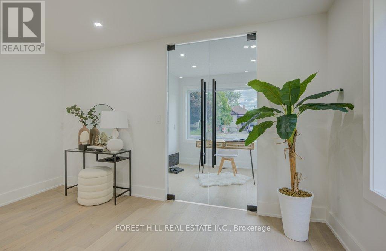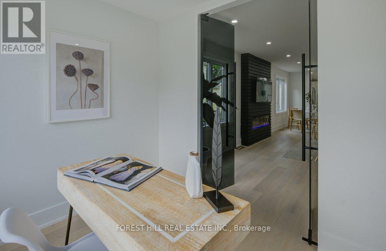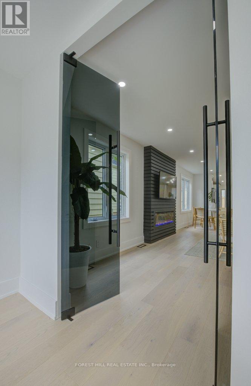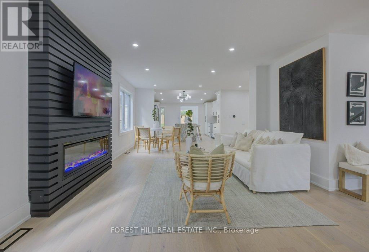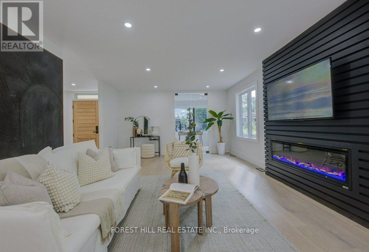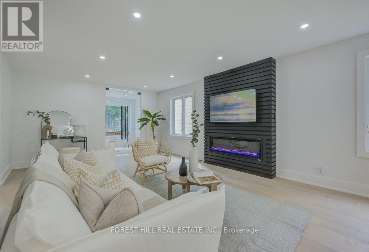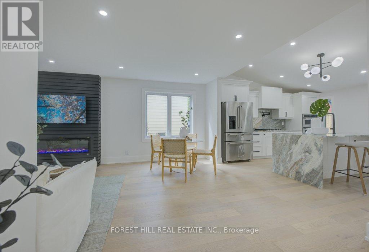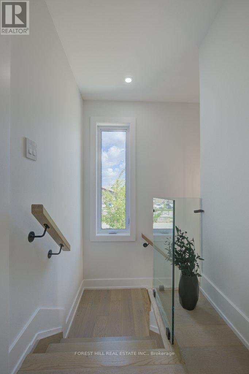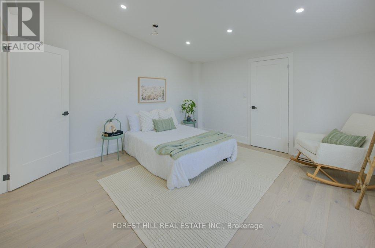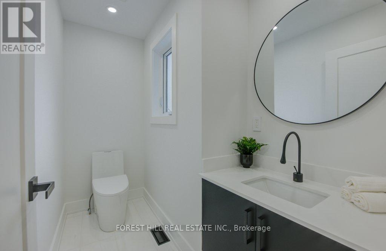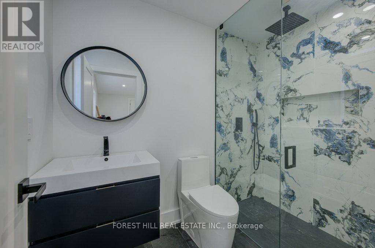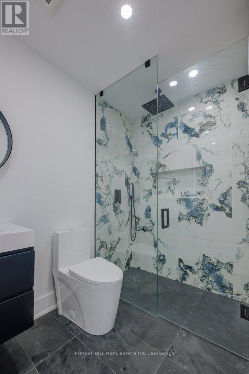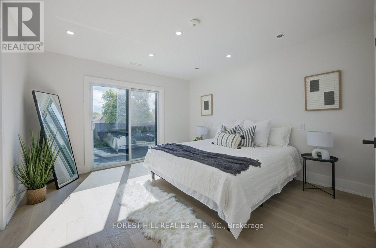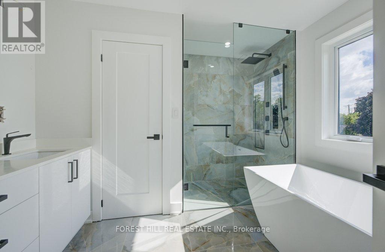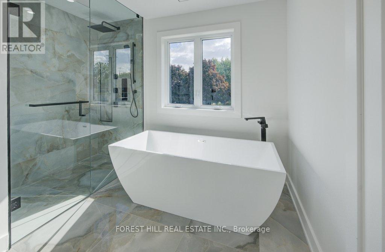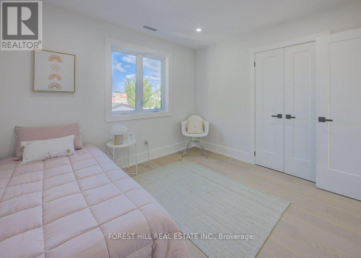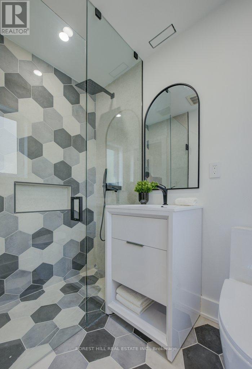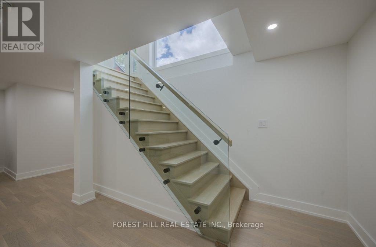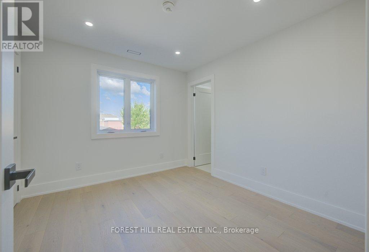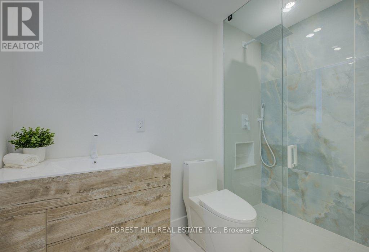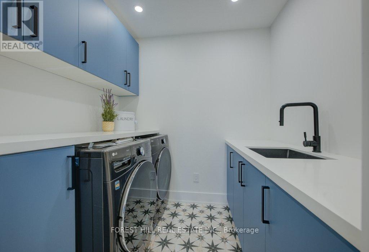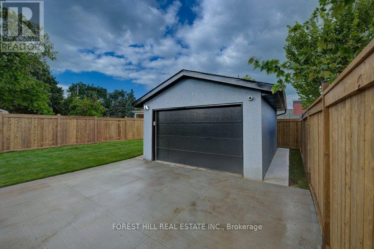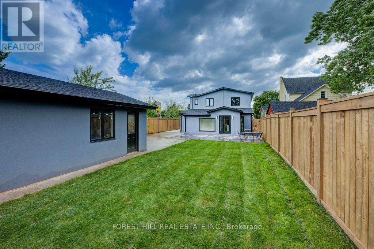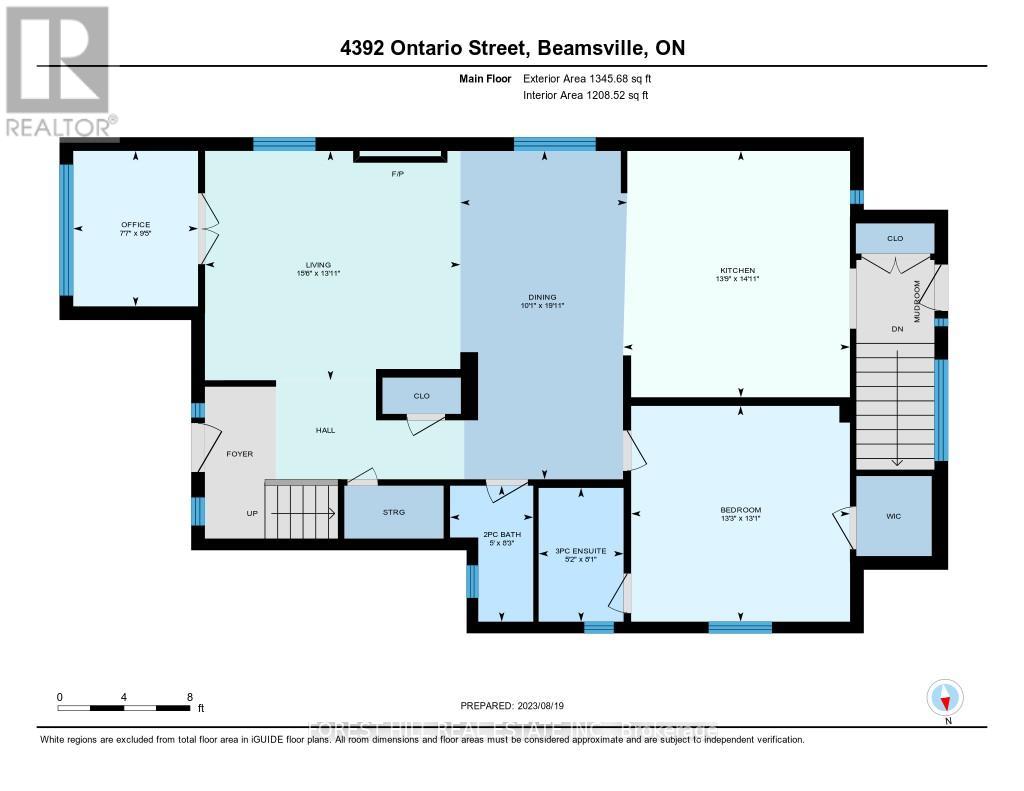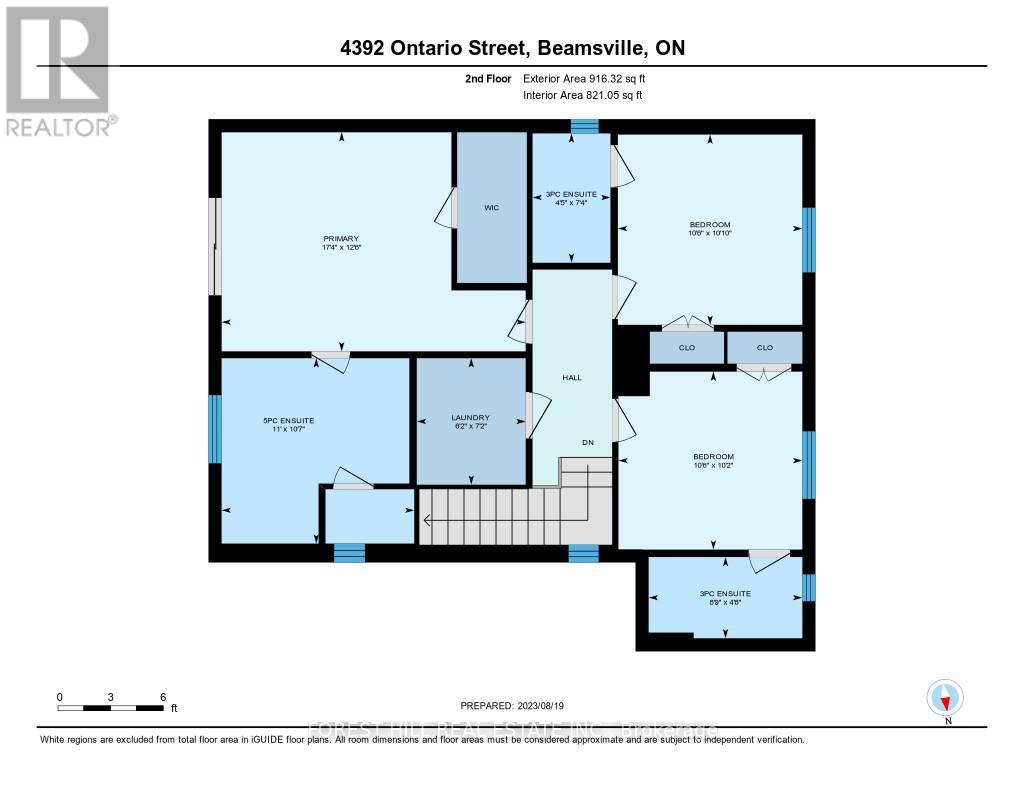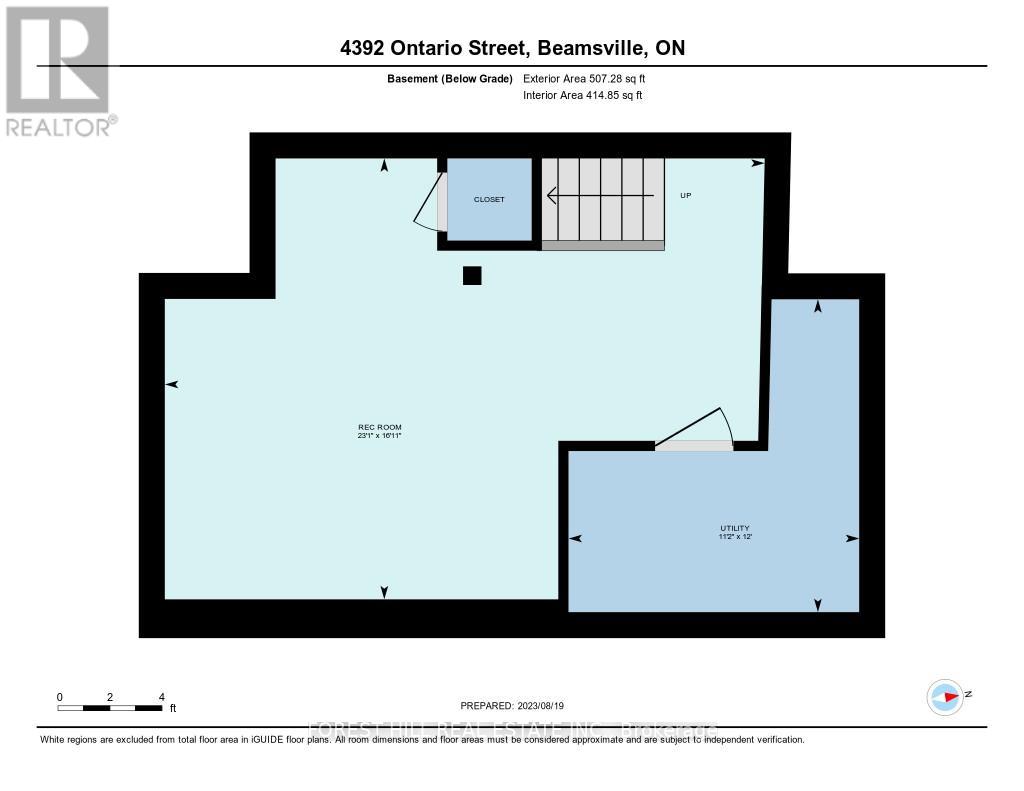4392 Ontario Street Lincoln, Ontario L0R 1B0
$1,099,000
4392 Ontario St Modern Elegance, Fully RenovatedStep into contemporary living with this beautifully updated home on a 42x140 ft lot. Featuring a bright open-concept layout, a gourmet kitchen with integrated appliances & granite countertops, and spacious bedrooms each with a private ensuite, this residence offers comfort and luxury at every turn. Completely renovated inside and out, its move-in ready and designed to impress. Enjoy the generous outdoor space, perfect for entertaining or relaxing. Conveniently located with quick QEW access, plus top-rated schools, hospitals, and amenities just minutes away. A modern haven in the heart of it all. (id:61852)
Property Details
| MLS® Number | X12427134 |
| Property Type | Single Family |
| Community Name | 982 - Beamsville |
| AmenitiesNearBy | Place Of Worship, Public Transit, Schools |
| Features | Dry, Carpet Free |
| ParkingSpaceTotal | 7 |
Building
| BathroomTotal | 5 |
| BedroomsAboveGround | 4 |
| BedroomsTotal | 4 |
| Amenities | Fireplace(s) |
| Appliances | Oven - Built-in, Central Vacuum, Range, Water Heater, Water Treatment, Dishwasher, Dryer, Microwave, Stove, Water Heater - Tankless, Washer, Refrigerator |
| BasementDevelopment | Finished |
| BasementType | Partial (finished) |
| ConstructionStyleAttachment | Detached |
| CoolingType | Central Air Conditioning |
| ExteriorFinish | Stone, Stucco |
| FireProtection | Security System |
| FireplacePresent | Yes |
| FireplaceTotal | 1 |
| FoundationType | Block |
| HalfBathTotal | 1 |
| HeatingFuel | Natural Gas |
| HeatingType | Forced Air |
| StoriesTotal | 2 |
| SizeInterior | 2000 - 2500 Sqft |
| Type | House |
| UtilityWater | Municipal Water |
Parking
| Detached Garage | |
| Garage |
Land
| Acreage | No |
| FenceType | Fenced Yard |
| LandAmenities | Place Of Worship, Public Transit, Schools |
| Sewer | Sanitary Sewer |
| SizeDepth | 140 Ft |
| SizeFrontage | 42 Ft |
| SizeIrregular | 42 X 140 Ft |
| SizeTotalText | 42 X 140 Ft|under 1/2 Acre |
| ZoningDescription | R3 |
Rooms
| Level | Type | Length | Width | Dimensions |
|---|---|---|---|---|
| Second Level | Laundry Room | 2.2 m | 1.89 m | 2.2 m x 1.89 m |
| Second Level | Bathroom | Measurements not available | ||
| Second Level | Bathroom | Measurements not available | ||
| Second Level | Bathroom | Measurements not available | ||
| Second Level | Bedroom | 3.3 m | 3.2 m | 3.3 m x 3.2 m |
| Second Level | Bedroom | 3.09 m | 3.19 m | 3.09 m x 3.19 m |
| Second Level | Bedroom | 3.8 m | 5.28 m | 3.8 m x 5.28 m |
| Main Level | Living Room | 4.23 m | 4.71 m | 4.23 m x 4.71 m |
| Main Level | Kitchen | 4.55 m | 4.19 m | 4.55 m x 4.19 m |
| Main Level | Dining Room | 6.06 m | 3.08 m | 6.06 m x 3.08 m |
| Main Level | Office | 2.87 m | 2.3 m | 2.87 m x 2.3 m |
| Main Level | Bedroom | 3.98 m | 4.04 m | 3.98 m x 4.04 m |
| Main Level | Bathroom | Measurements not available | ||
| Main Level | Bathroom | Measurements not available |
Utilities
| Cable | Installed |
| Electricity | Installed |
| Sewer | Installed |
https://www.realtor.ca/real-estate/28914118/4392-ontario-street-lincoln-beamsville-982-beamsville
Interested?
Contact us for more information
Jelena Roksandic
Salesperson
28a Hazelton Avenue
Toronto, Ontario M5R 2E2
