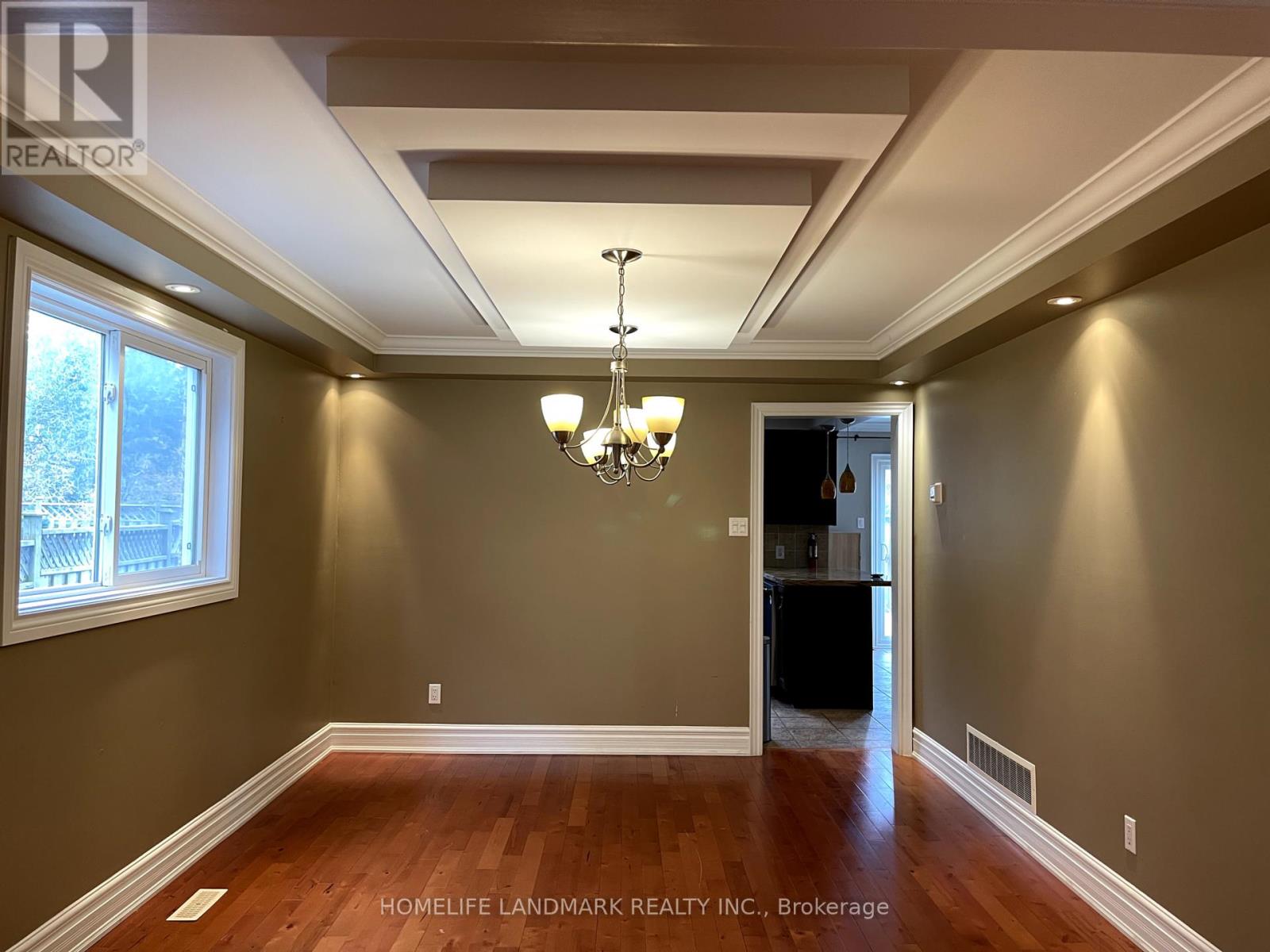4384 Idlewilde Crescent Mississauga, Ontario L5M 4E5
$4,100 Monthly
Located In High Demand Area Of Central Erin Mills. Four Bedrooms, 3 Baths. Large Deck. Family Friendly Neighbourhood W/Fenced Yard. Located To All Amenities & All Major Highways: John Fraser/Gonzaga High School, Credit Valley P.S. District, Close To Hospital, Library, 403, Train Station, Public Trans, Mins From Erin Mills Town Centre. Main & Second Floor For Rent Only,Tenant Pays 70% Utilities. The Basement Has Separate Entrance.The Listing Agent Related To Landlord. (id:61852)
Property Details
| MLS® Number | W12114811 |
| Property Type | Single Family |
| Neigbourhood | Central Erin Mills |
| Community Name | Central Erin Mills |
| Features | Carpet Free, In Suite Laundry |
| ParkingSpaceTotal | 4 |
Building
| BathroomTotal | 3 |
| BedroomsAboveGround | 4 |
| BedroomsTotal | 4 |
| BasementFeatures | Separate Entrance |
| BasementType | N/a |
| ConstructionStyleAttachment | Detached |
| CoolingType | Central Air Conditioning |
| ExteriorFinish | Brick |
| FlooringType | Hardwood, Ceramic |
| HalfBathTotal | 1 |
| HeatingFuel | Natural Gas |
| HeatingType | Forced Air |
| StoriesTotal | 2 |
| SizeInterior | 2500 - 3000 Sqft |
| Type | House |
| UtilityWater | Municipal Water |
Parking
| Attached Garage | |
| Garage |
Land
| Acreage | No |
| Sewer | Sanitary Sewer |
| SizeDepth | 122 Ft ,7 In |
| SizeFrontage | 43 Ft |
| SizeIrregular | 43 X 122.6 Ft |
| SizeTotalText | 43 X 122.6 Ft |
Rooms
| Level | Type | Length | Width | Dimensions |
|---|---|---|---|---|
| Second Level | Bathroom | Measurements not available | ||
| Second Level | Bedroom | Measurements not available | ||
| Second Level | Bedroom 2 | Measurements not available | ||
| Second Level | Bedroom 3 | Measurements not available | ||
| Second Level | Bedroom 4 | Measurements not available | ||
| Second Level | Bathroom | Measurements not available | ||
| Main Level | Living Room | Measurements not available | ||
| Main Level | Dining Room | Measurements not available | ||
| Main Level | Family Room | Measurements not available | ||
| Main Level | Eating Area | Measurements not available | ||
| Main Level | Kitchen | Measurements not available |
Interested?
Contact us for more information
Johnson Yuan
Salesperson
7240 Woodbine Ave Unit 103
Markham, Ontario L3R 1A4





















