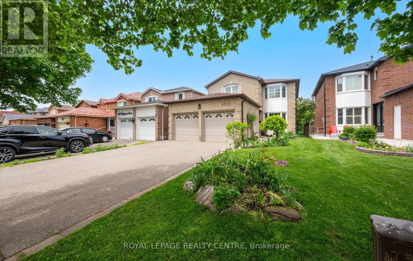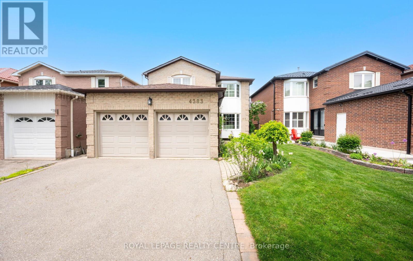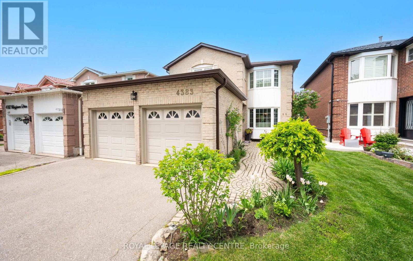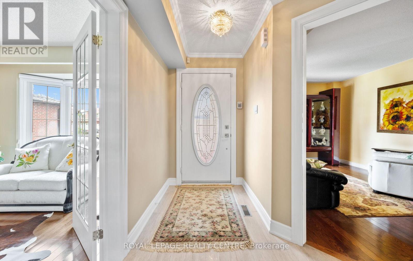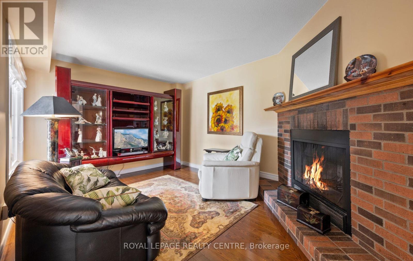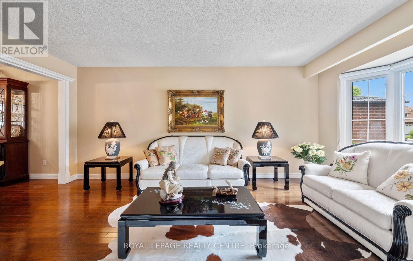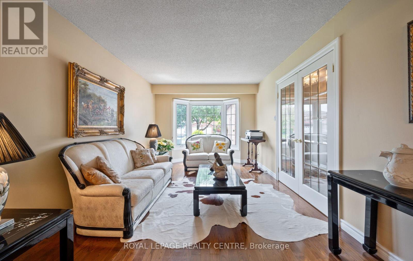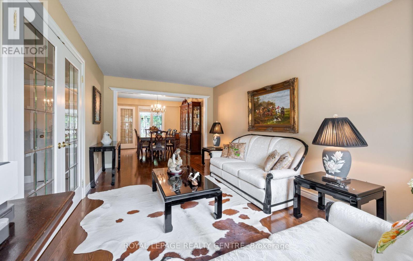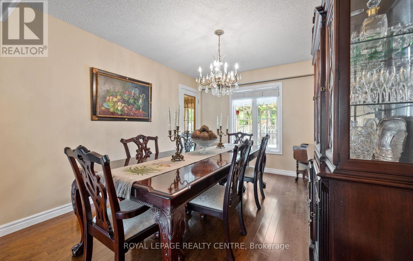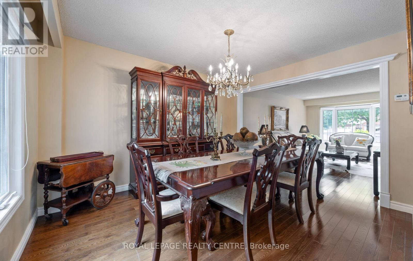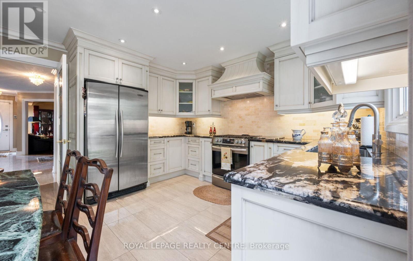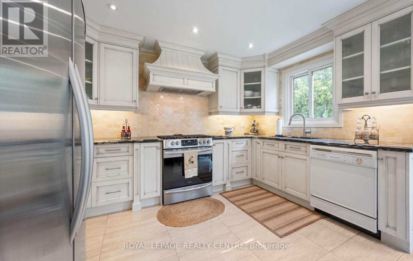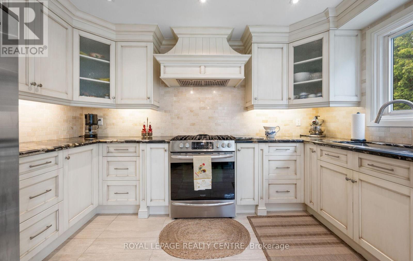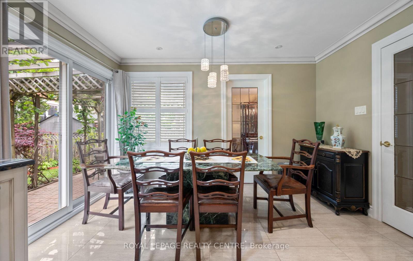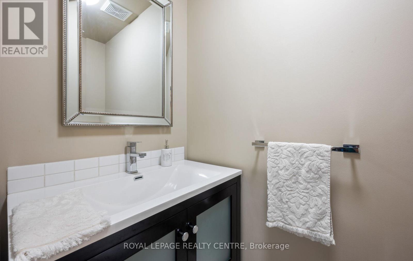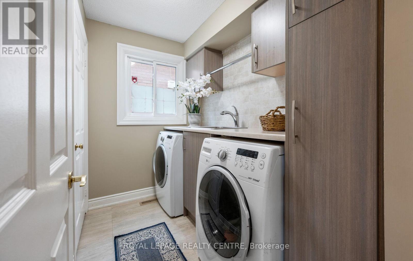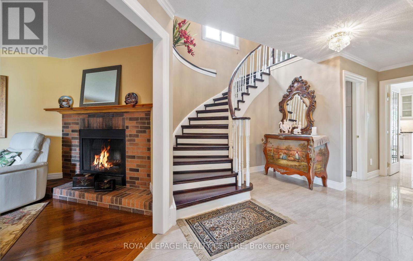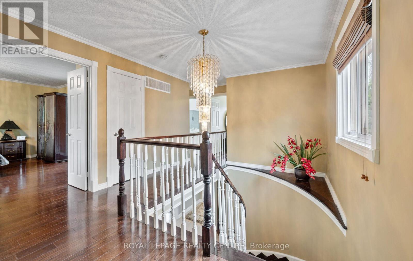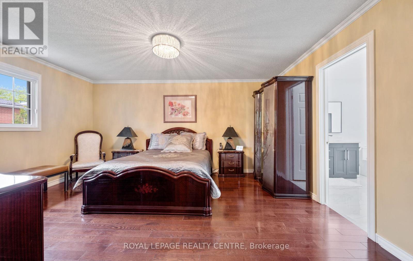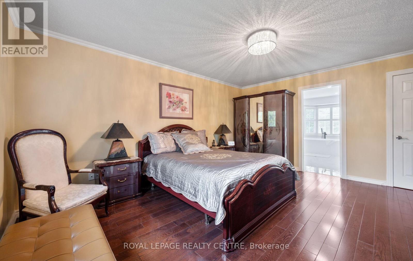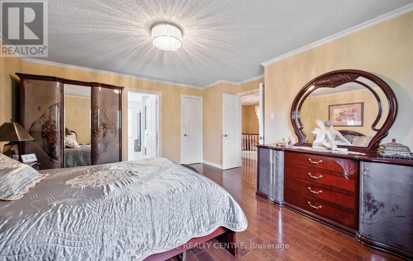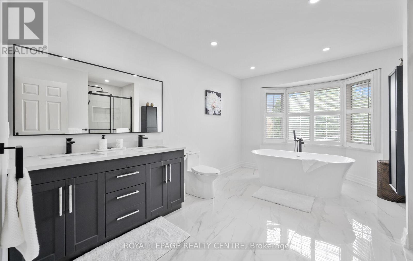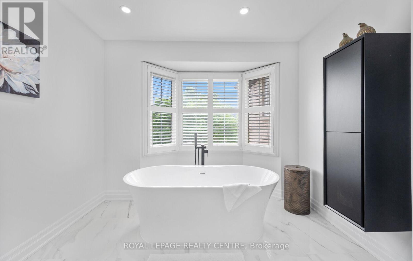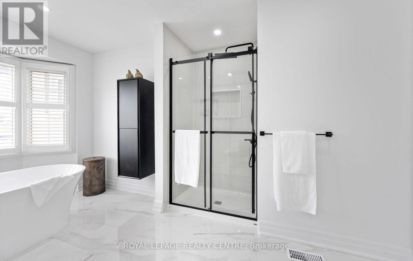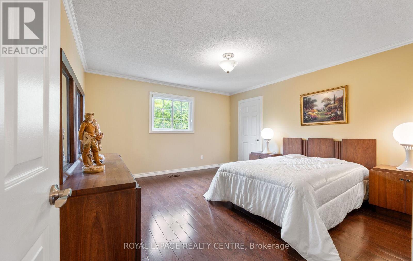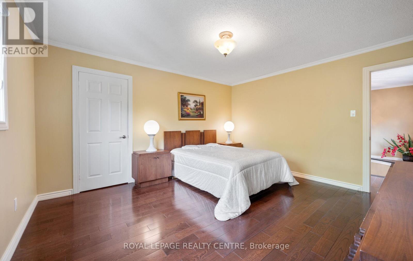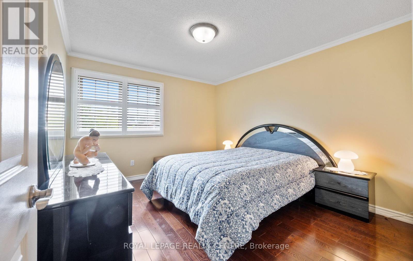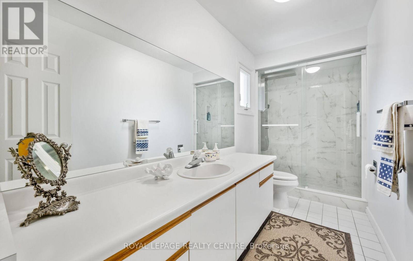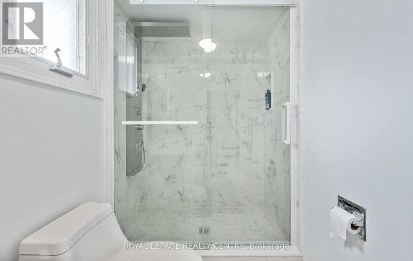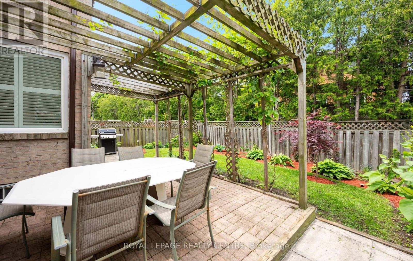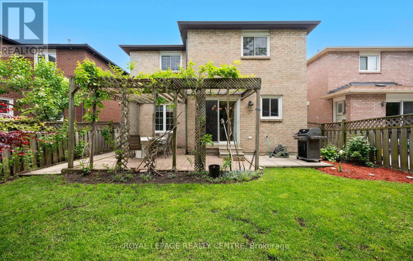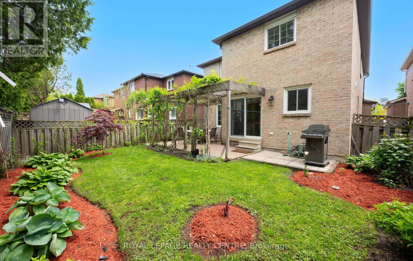4383 Mayflower Drive Mississauga, Ontario L5R 1T4
$1,388,000
This Lovingly Maintained Home Is Located In The Heart Of Mississauga, Just Minutes From Public Transit, Square One Shopping Centre, And Highway 403. Schools Are Within Walking Distance. Situated In A Quiet Neighborhood, This Move-In-Ready Property Offers A Bright And Very Spacious Layout With 3 Bedrooms. The Primary Ensuite Was Renovated In 2024 And Features A Floating Tub, A Double Standalone Shower, And High-End Finishes With A Luxurious Spa-Like Feel. The Renovated Eat-In Kitchen Includes A Gas Stove, Granite Countertops, And Custom Wood Cabinetry, With A Walk-Out From The Breakfast Area To A Private, Fenced-In Yard. Main Floor Laundry Features Built-In Cabinets And Countertops With A Window. The Living Room Boasts A Bay Window And Double French Doors. A Cozy Family Room With A Wood-Burning Fireplace Is Nestled In The Corner. The Home Includes A Double Car Garage, Double Private Driveway With No Sidewalks, A Total Of 6 Parking Spaces. (id:61852)
Property Details
| MLS® Number | W12181360 |
| Property Type | Single Family |
| Neigbourhood | Hurontario |
| Community Name | Hurontario |
| AmenitiesNearBy | Hospital, Public Transit, Schools |
| EquipmentType | Water Heater - Gas |
| Features | Carpet Free |
| ParkingSpaceTotal | 6 |
| RentalEquipmentType | Water Heater - Gas |
Building
| BathroomTotal | 3 |
| BedroomsAboveGround | 3 |
| BedroomsTotal | 3 |
| Appliances | Garage Door Opener Remote(s), Central Vacuum, Dishwasher, Dryer, Freezer, Stove, Washer, Window Coverings, Refrigerator |
| BasementDevelopment | Unfinished |
| BasementType | Full (unfinished) |
| ConstructionStyleAttachment | Detached |
| CoolingType | Central Air Conditioning |
| ExteriorFinish | Brick |
| FireProtection | Alarm System, Smoke Detectors |
| FireplacePresent | Yes |
| FlooringType | Hardwood |
| FoundationType | Poured Concrete |
| HalfBathTotal | 1 |
| HeatingFuel | Natural Gas |
| HeatingType | Forced Air |
| StoriesTotal | 2 |
| SizeInterior | 2000 - 2500 Sqft |
| Type | House |
| UtilityWater | Municipal Water |
Parking
| Attached Garage | |
| Garage |
Land
| Acreage | No |
| FenceType | Fenced Yard |
| LandAmenities | Hospital, Public Transit, Schools |
| Sewer | Sanitary Sewer |
| SizeDepth | 108 Ft ,3 In |
| SizeFrontage | 36 Ft ,1 In |
| SizeIrregular | 36.1 X 108.3 Ft |
| SizeTotalText | 36.1 X 108.3 Ft |
Rooms
| Level | Type | Length | Width | Dimensions |
|---|---|---|---|---|
| Second Level | Primary Bedroom | 3.96 m | 4.88 m | 3.96 m x 4.88 m |
| Second Level | Bedroom 2 | 3.35 m | 3.73 m | 3.35 m x 3.73 m |
| Second Level | Bedroom 3 | 3.96 m | 4.27 m | 3.96 m x 4.27 m |
| Main Level | Kitchen | 4.72 m | 3.51 m | 4.72 m x 3.51 m |
| Main Level | Living Room | 3.35 m | 5.33 m | 3.35 m x 5.33 m |
| Main Level | Dining Room | 3.35 m | 3.81 m | 3.35 m x 3.81 m |
| Main Level | Family Room | 3.35 m | 4.42 m | 3.35 m x 4.42 m |
https://www.realtor.ca/real-estate/28384457/4383-mayflower-drive-mississauga-hurontario-hurontario
Interested?
Contact us for more information
Maria L. Costa
Salesperson
2150 Hurontario Street
Mississauga, Ontario L5B 1M8
Connie Piva
Salesperson
2150 Hurontario Street
Mississauga, Ontario L5B 1M8
