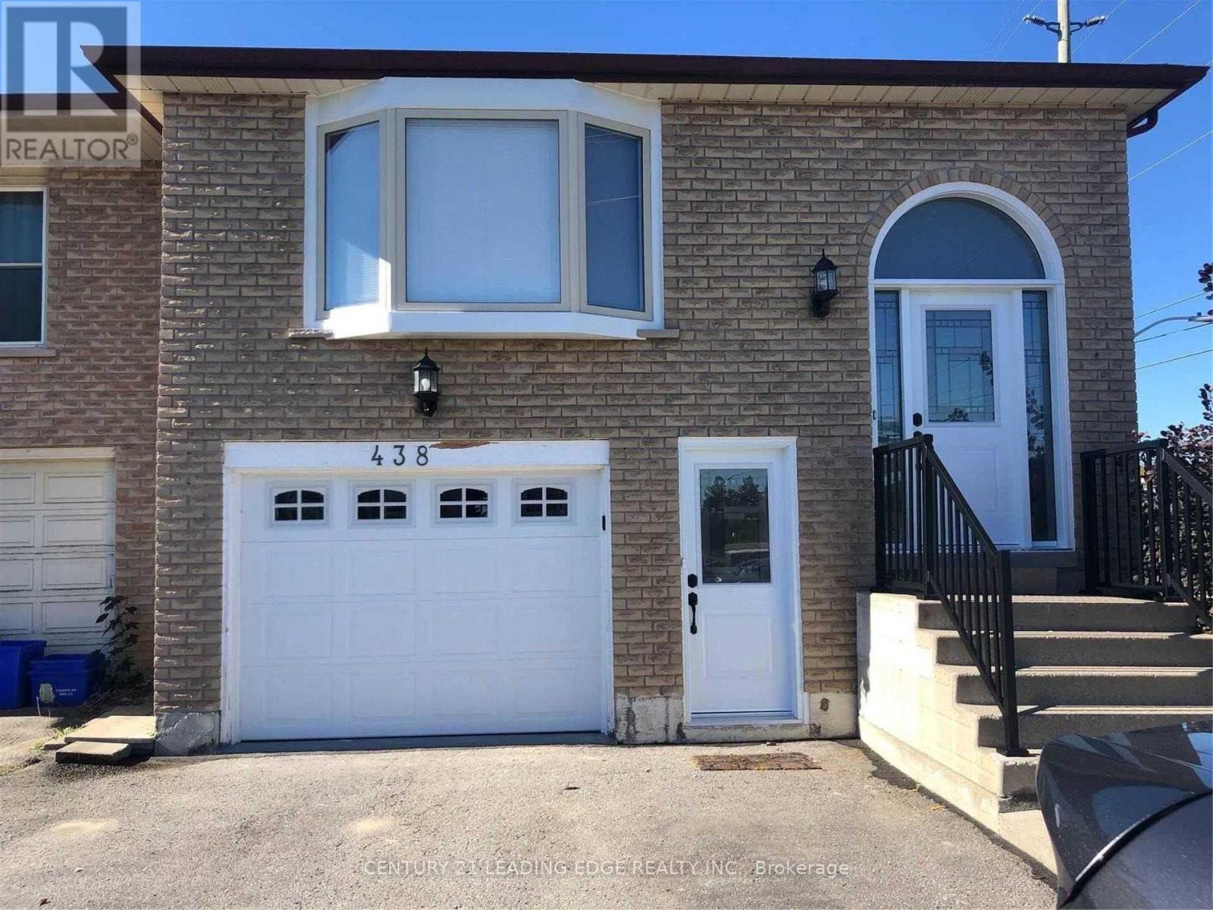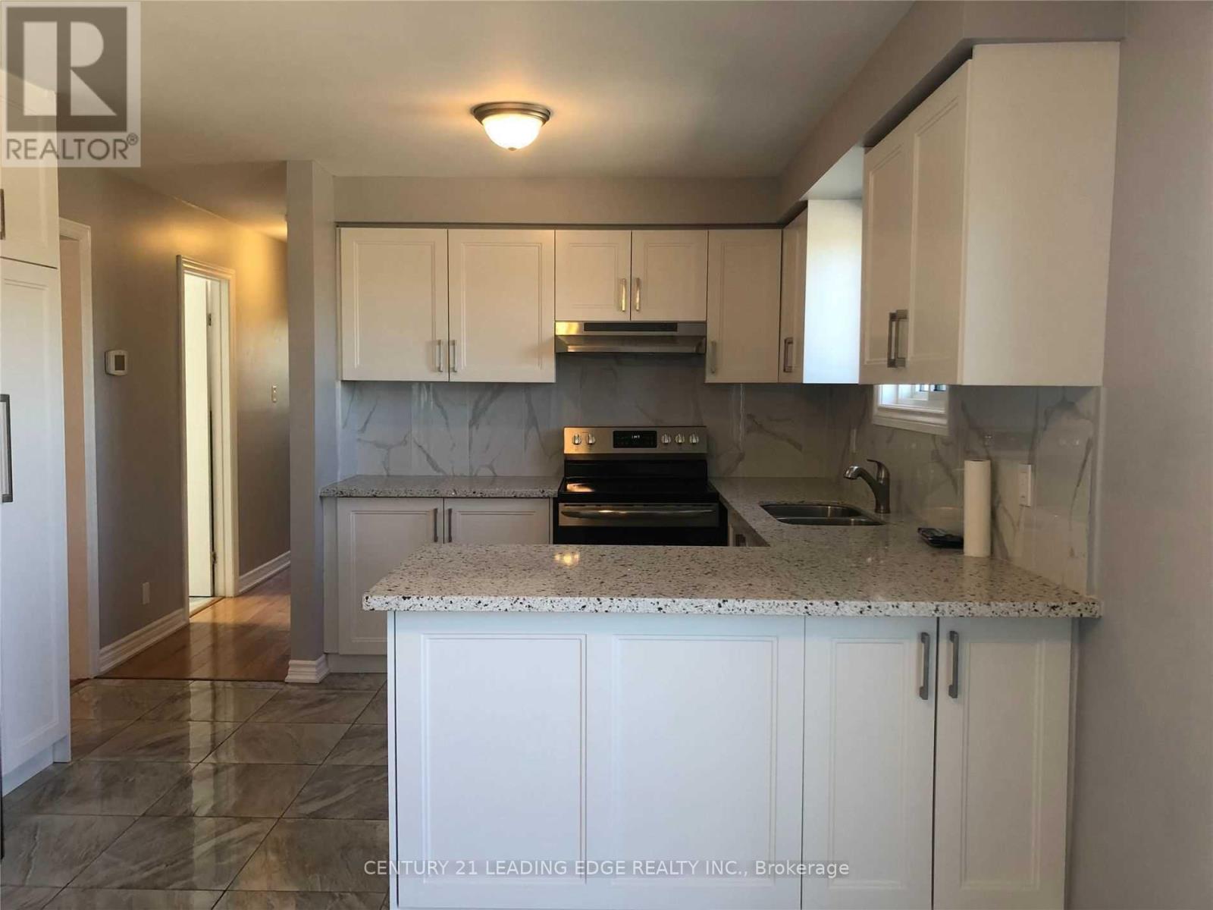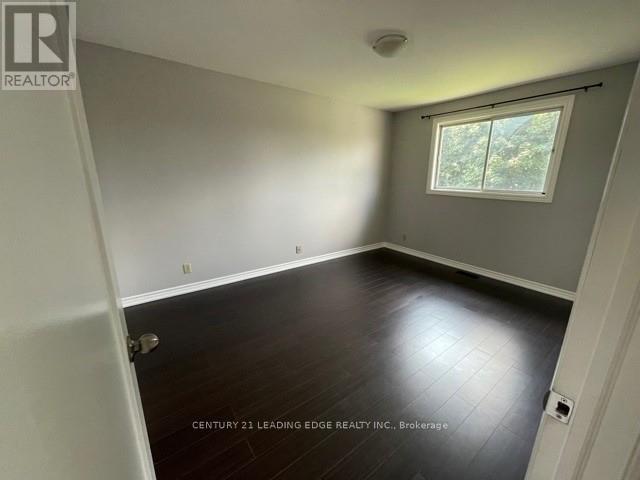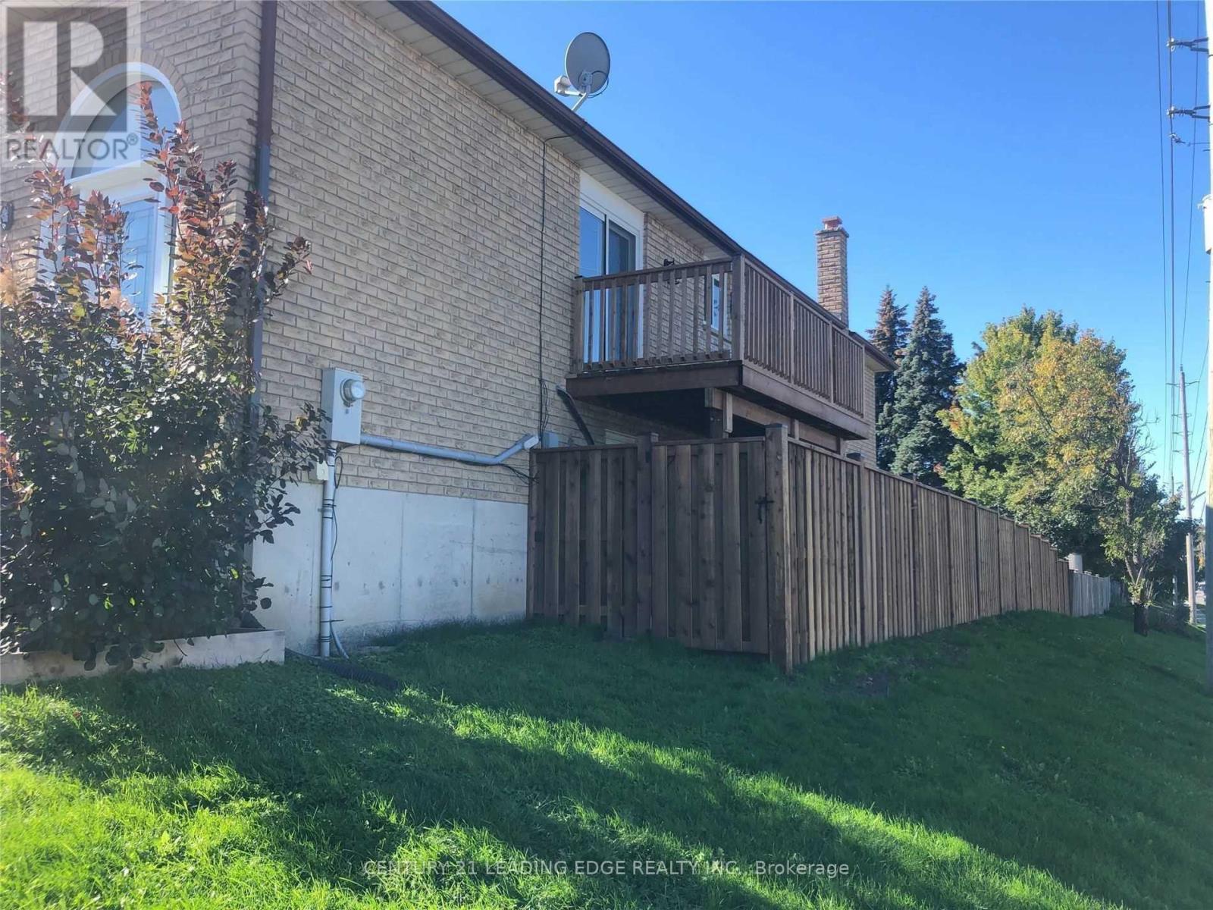438 Colborne Street Bradford West Gwillimbury, Ontario L3Z 2E6
$2,600 Monthly
Beautiful Raised-Bungalow in Bradford Community, Main Level ONLY. Modern White Eat-In Kitchen W/Quartz Counter & Back Splash, Lot Of Cabinetry Space & Stainless Steel Appliances. Bathroom with Quartz Vanity, Ample Storage & Bright Skylight, 3 Good Sized Bedrooms, Bright & Spacious, Walk-Out Balcony From Kitchen, Walking Distance To Schools, Parks, Shopping, Transit And All Amenities And More! ** This is a linked property.** (id:61852)
Property Details
| MLS® Number | N12169594 |
| Property Type | Single Family |
| Community Name | Bradford |
| AmenitiesNearBy | Park, Public Transit |
| ParkingSpaceTotal | 2 |
Building
| BathroomTotal | 1 |
| BedroomsAboveGround | 3 |
| BedroomsTotal | 3 |
| Appliances | Dishwasher, Dryer, Hood Fan, Stove, Washer, Refrigerator |
| ArchitecturalStyle | Raised Bungalow |
| ConstructionStyleAttachment | Detached |
| CoolingType | Central Air Conditioning |
| ExteriorFinish | Brick |
| FlooringType | Hardwood, Porcelain Tile, Laminate |
| HeatingFuel | Natural Gas |
| HeatingType | Forced Air |
| StoriesTotal | 1 |
| SizeInterior | 1100 - 1500 Sqft |
| Type | House |
| UtilityWater | Municipal Water |
Parking
| Garage |
Land
| Acreage | No |
| LandAmenities | Park, Public Transit |
| Sewer | Sanitary Sewer |
| SizeTotalText | Under 1/2 Acre |
Rooms
| Level | Type | Length | Width | Dimensions |
|---|---|---|---|---|
| Main Level | Living Room | 5.5 m | 5.07 m | 5.5 m x 5.07 m |
| Main Level | Dining Room | 3.16 m | 3.04 m | 3.16 m x 3.04 m |
| Main Level | Kitchen | 4.99 m | 3.39 m | 4.99 m x 3.39 m |
| Main Level | Primary Bedroom | 4.22 m | 3.13 m | 4.22 m x 3.13 m |
| Main Level | Bedroom 2 | 3 m | 3.56 m | 3 m x 3.56 m |
| Main Level | Bedroom 3 | 2.91 m | 2.49 m | 2.91 m x 2.49 m |
Utilities
| Cable | Installed |
| Electricity | Installed |
| Sewer | Installed |
Interested?
Contact us for more information
Dinah Wong
Broker
165 Main Street North
Markham, Ontario L3P 1Y2

























