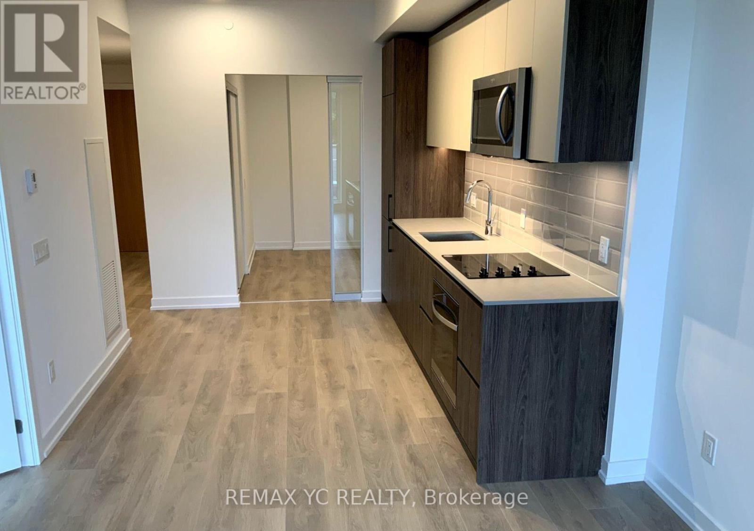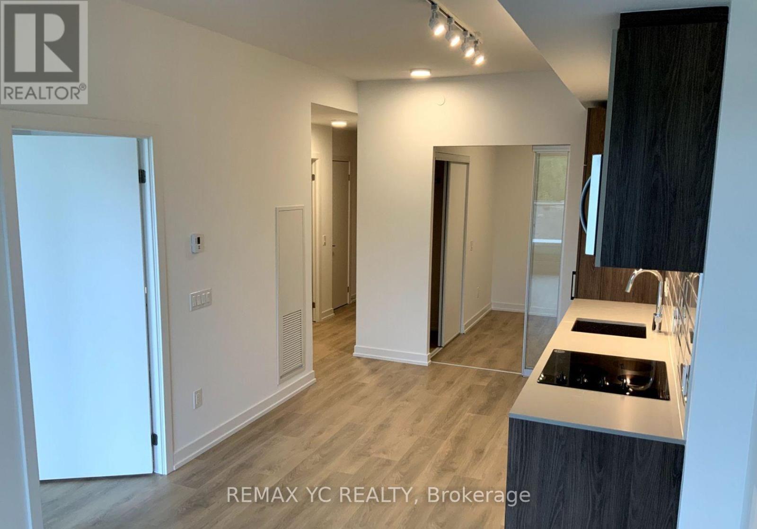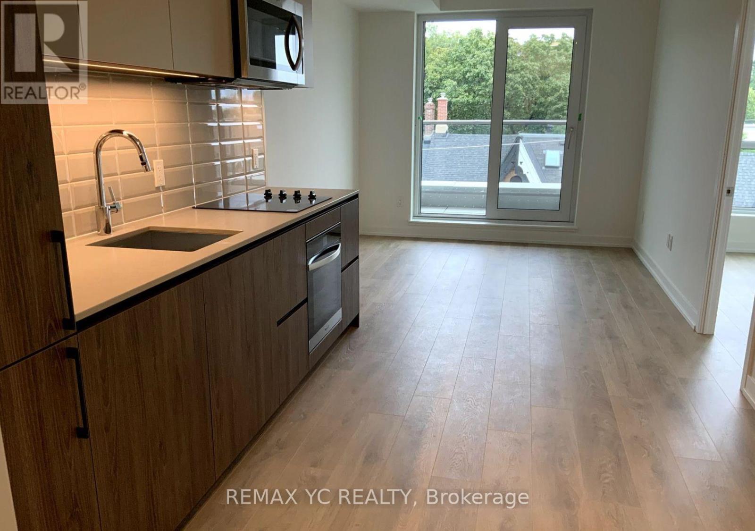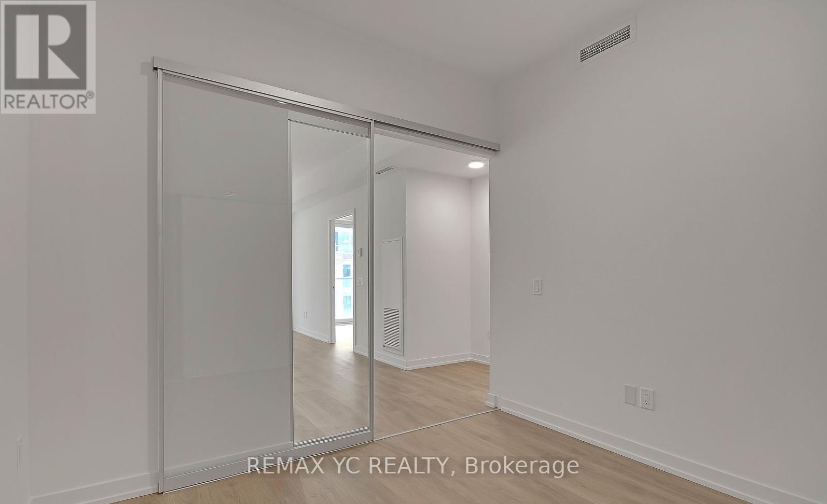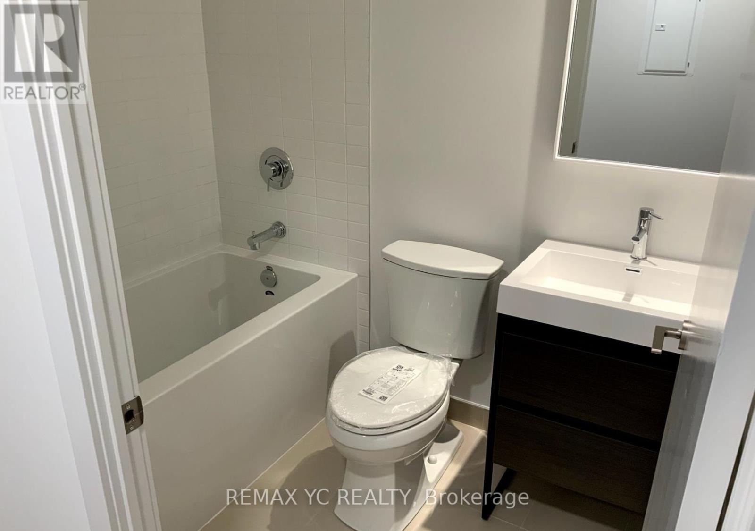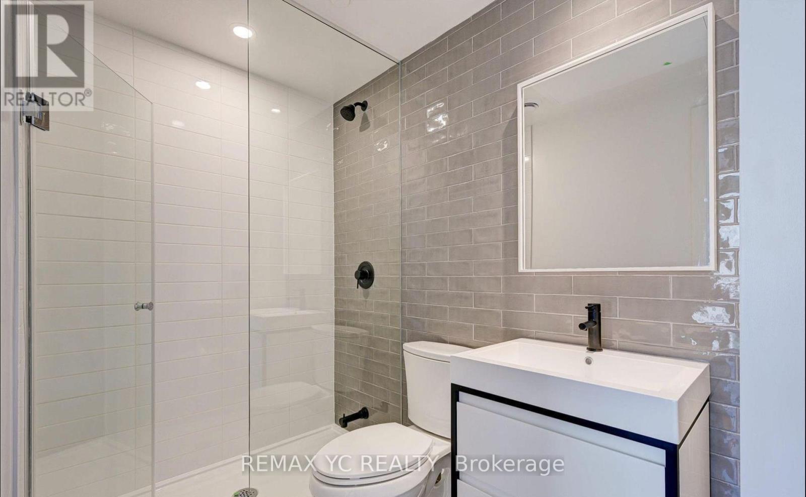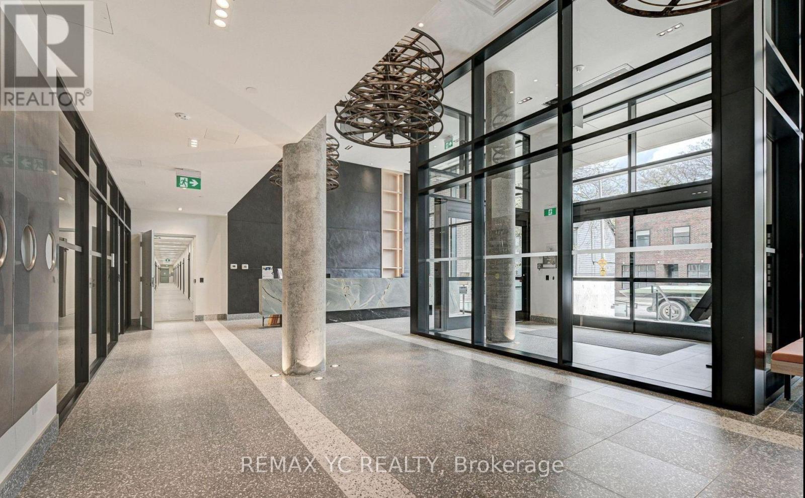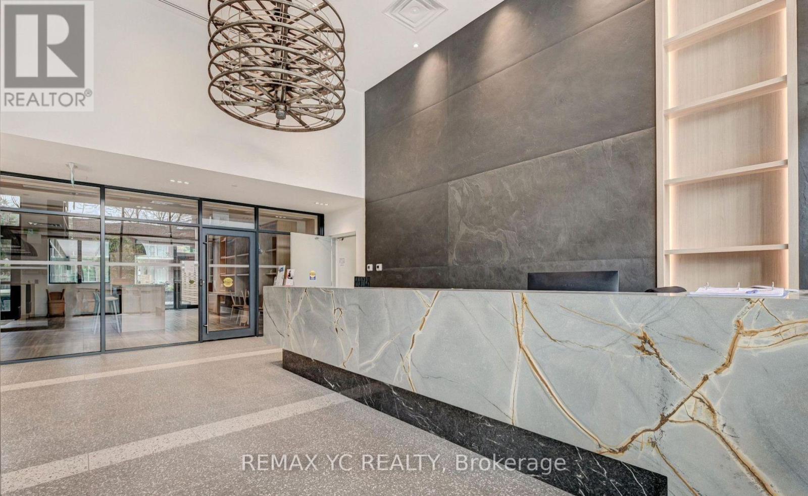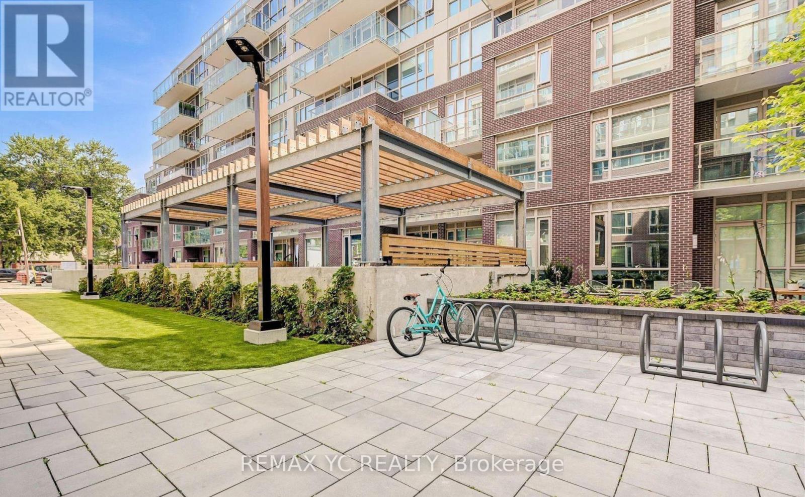438 - 150 Logan Avenue Toronto, Ontario M4M 0E4
$668,000Maintenance, Common Area Maintenance, Insurance
$477.70 Monthly
Maintenance, Common Area Maintenance, Insurance
$477.70 MonthlyWelcome to Wonder Condos ! This bright and modern 2-bedroom, 2-bath suite features 9' ceilings, an open-concept living space, and a sleek kitchen with integrated appliances. Large windows and a private balcony showcase peaceful neighborhood views, bringing light and calm into your home. The primary bedroom includes a 3-piece ensuite for added comfort and privacy. Ideally located just steps from Toronto's best restaurants, boutique shops, parks, and transit, this home offers the perfect balance of style, convenience, and vibrant city living. Residents enjoy world-class amenities: rooftop deck with BBQ and firepit, co-working lounge with WiFi, fitness centre, party room, childrens playroom, pet wash station, bike storage, and 24-hour concierge service. Short Walk to 24 Hr Queen Streetcar, 25 Min Ride to Downtown. Easy Access to DVP & Gardiner. Floor Plan is Attached. (id:61852)
Property Details
| MLS® Number | E12433283 |
| Property Type | Single Family |
| Neigbourhood | Toronto—Danforth |
| Community Name | South Riverdale |
| CommunityFeatures | Pets Allowed With Restrictions |
| Features | Balcony, Carpet Free |
Building
| BathroomTotal | 2 |
| BedroomsAboveGround | 2 |
| BedroomsTotal | 2 |
| Appliances | Dishwasher, Dryer, Microwave, Oven, Stove, Washer, Window Coverings, Refrigerator |
| BasementType | None |
| CoolingType | Central Air Conditioning |
| ExteriorFinish | Brick |
| FlooringType | Laminate |
| HeatingFuel | Electric, Natural Gas |
| HeatingType | Heat Pump, Not Known |
| SizeInterior | 600 - 699 Sqft |
| Type | Apartment |
Parking
| No Garage |
Land
| Acreage | No |
Rooms
| Level | Type | Length | Width | Dimensions |
|---|---|---|---|---|
| Flat | Living Room | 6.7 m | 2.74 m | 6.7 m x 2.74 m |
| Flat | Kitchen | 6.7 m | 2.74 m | 6.7 m x 2.74 m |
| Flat | Primary Bedroom | 3.1 m | 2.74 m | 3.1 m x 2.74 m |
| Flat | Bedroom 2 | 2.74 m | 2.13 m | 2.74 m x 2.13 m |
Interested?
Contact us for more information
Jinny Kim
Salesperson
