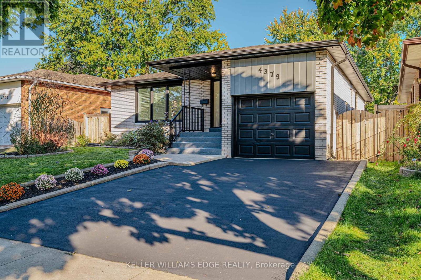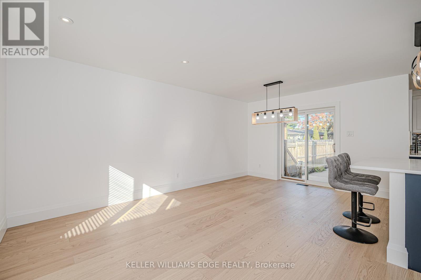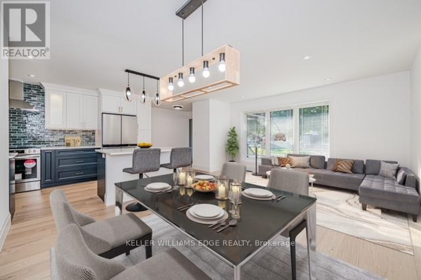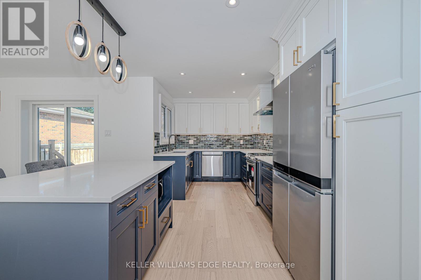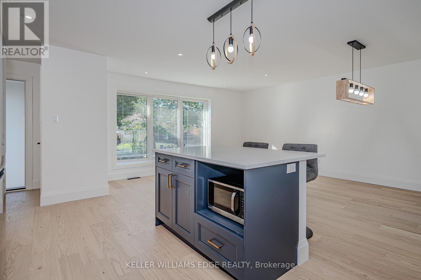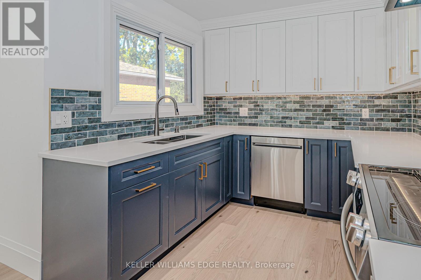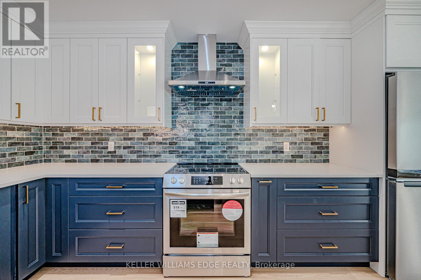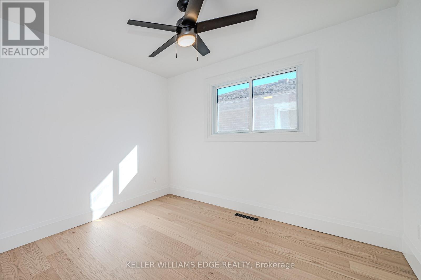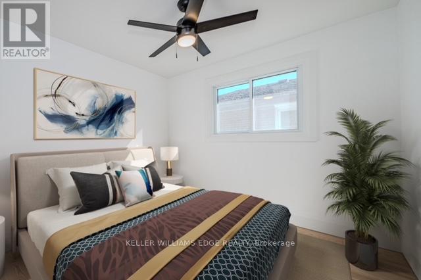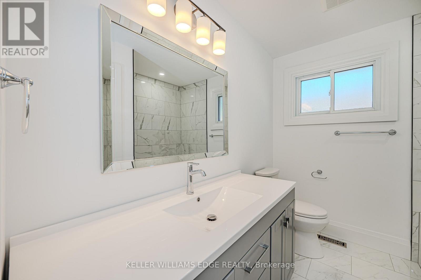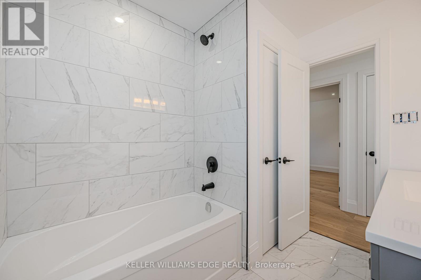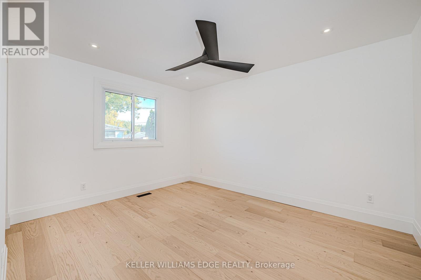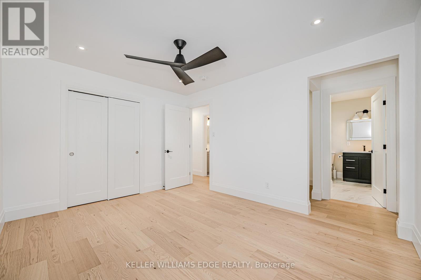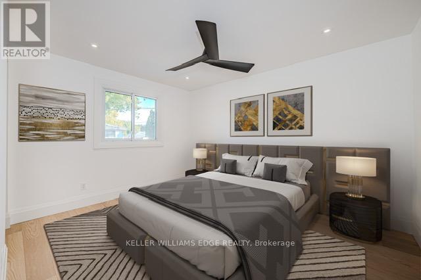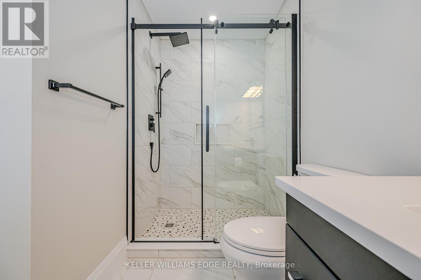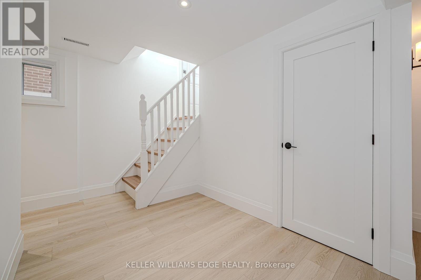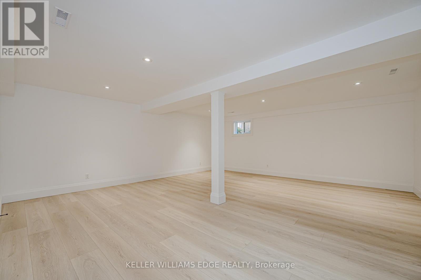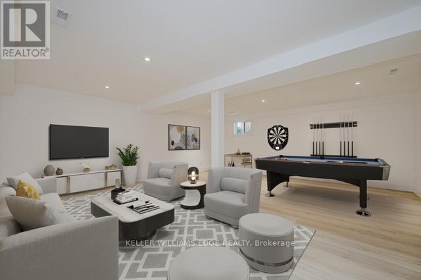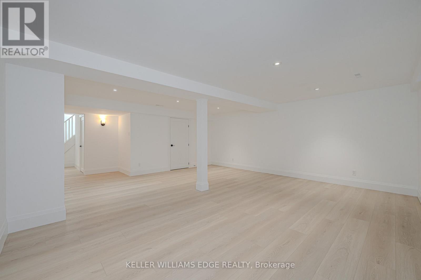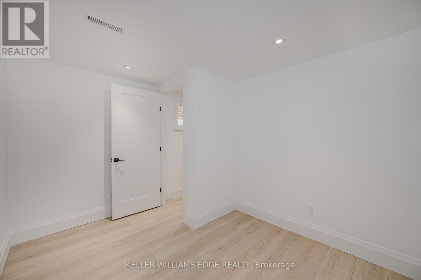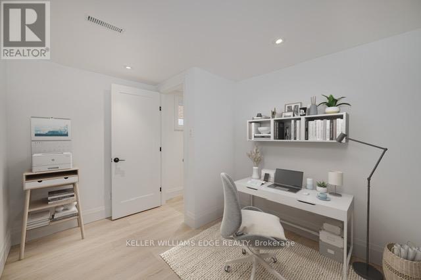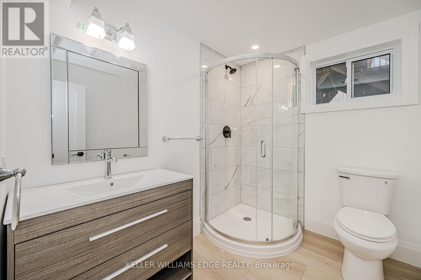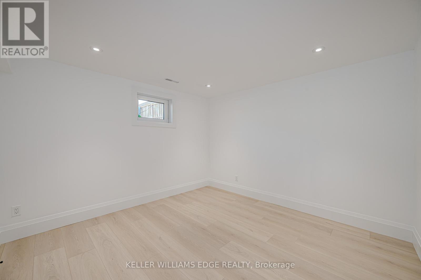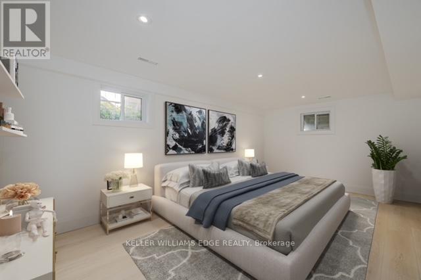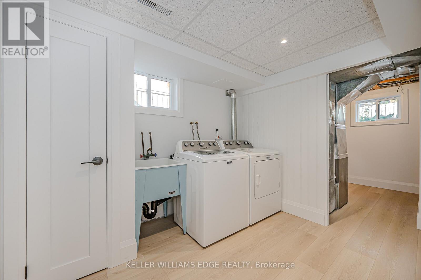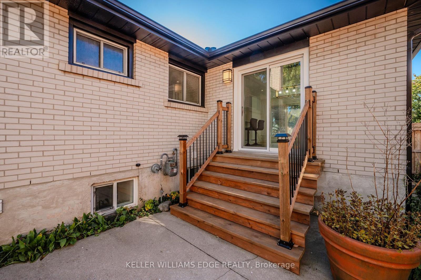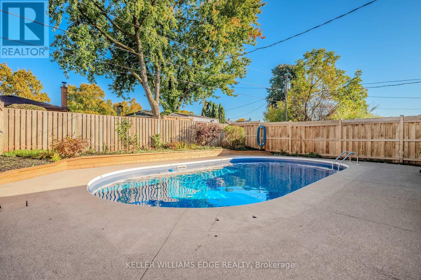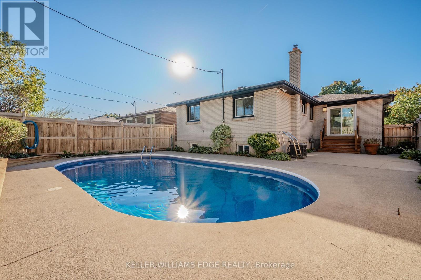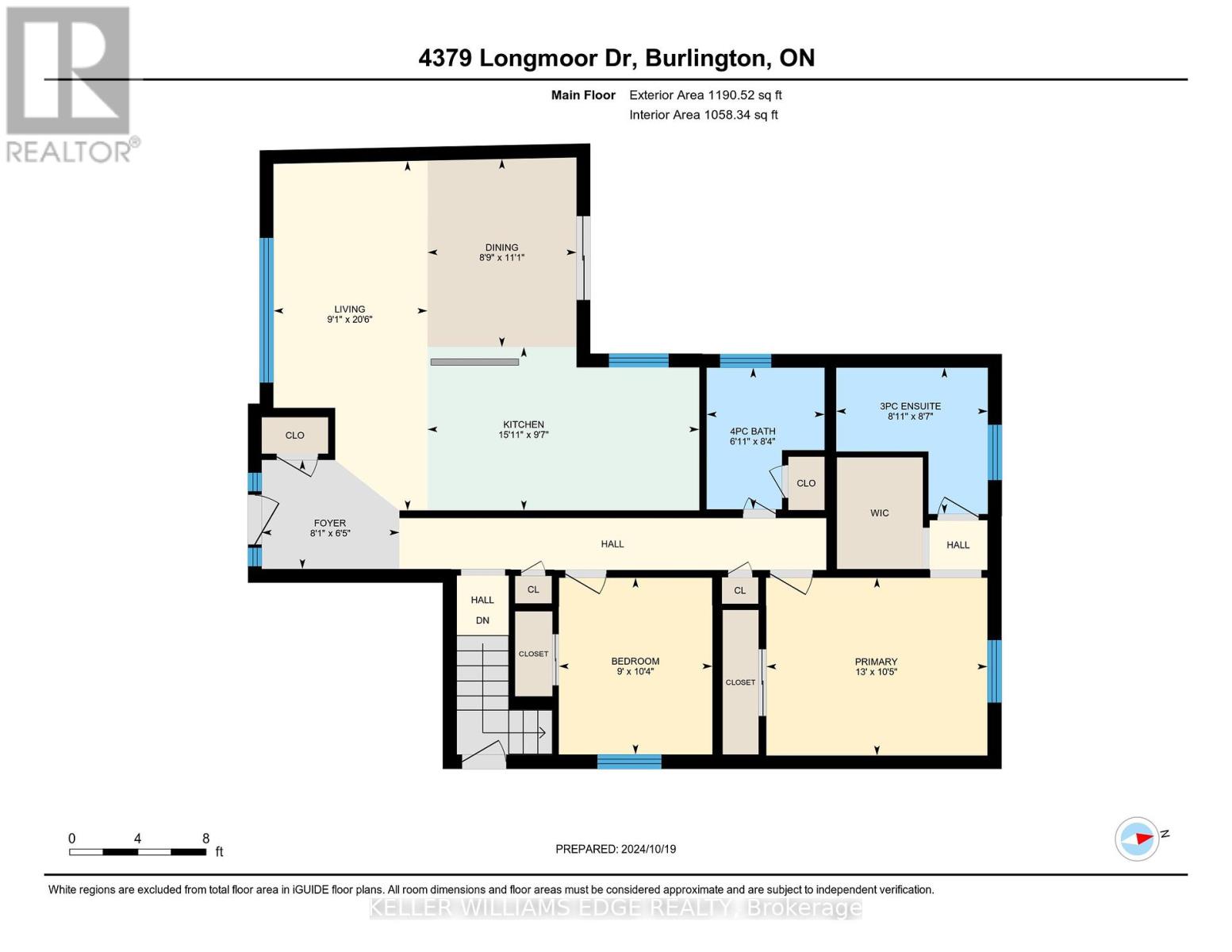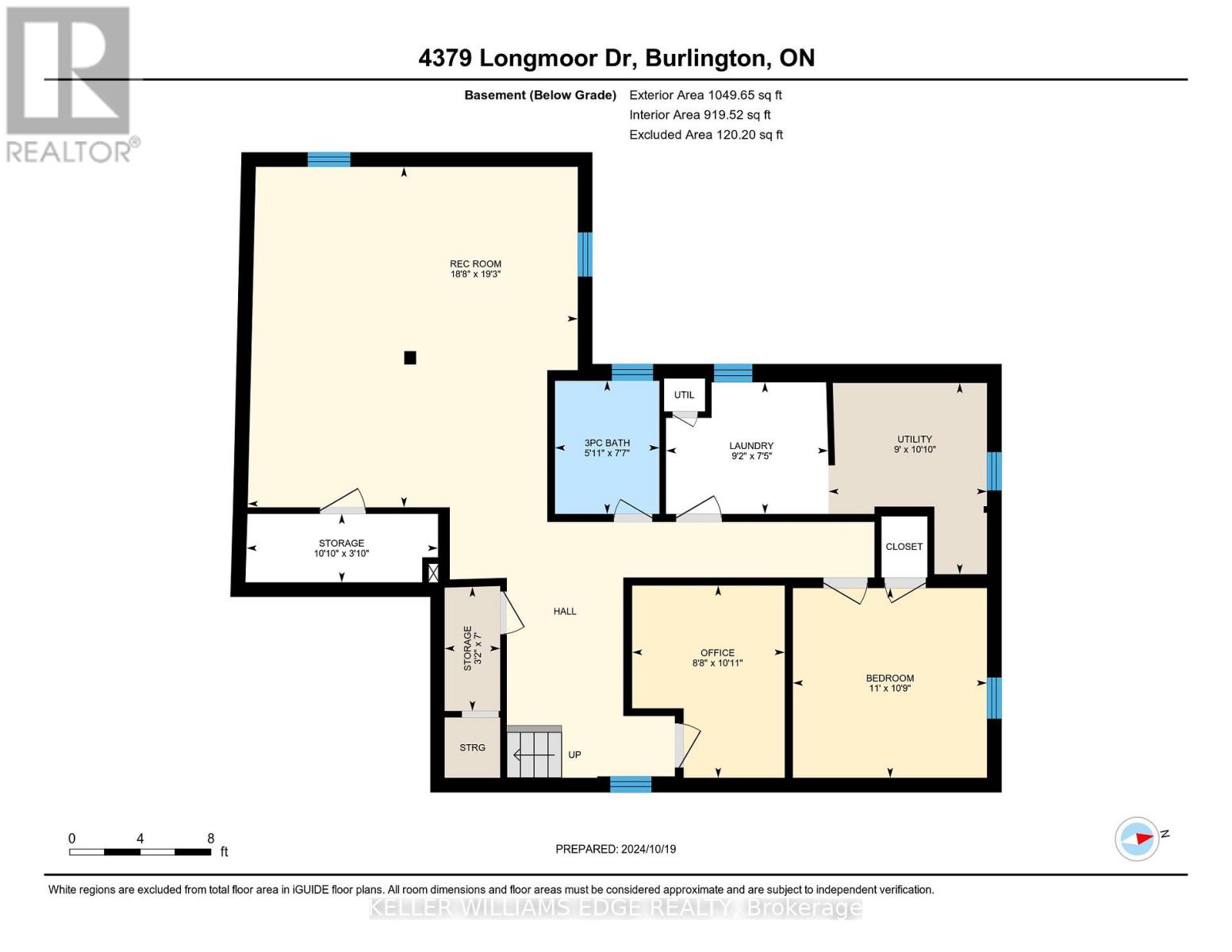4379 Longmoor Drive Burlington, Ontario L7L 1X8
$1,249,000
This stunning, fully renovated 3-bedroom, 3-bathroom home offers modern living in a family-friendly neighborhood, nestled within the prestigious Nelson School catchment area. Featuring an open-concept main floor, the updated kitchen boasts sleek countertops, stainless steel appliances, and a stylish backsplash. A spacious office is perfect for remote work or study. The expansive rec room provides endless entertainment possibilities, from movie nights to game days, while the fenced backyard with a sparkling inground pool is ideal for outdoor gatherings. The side entrance adds in-law suite potential, offering flexibility for extended family or guests. Located in a quiet, welcoming community with parks, schools, and shopping nearby, this home is perfect for families looking to settle in a convenient yet peaceful area. Don't miss this rare opportunity to own a beautifully updated home with endless features and room to grow! (id:61852)
Open House
This property has open houses!
2:00 pm
Ends at:4:00 pm
Property Details
| MLS® Number | W11990949 |
| Property Type | Single Family |
| Neigbourhood | Shoreacres |
| Community Name | Shoreacres |
| AmenitiesNearBy | Hospital, Park, Schools |
| ParkingSpaceTotal | 3 |
| PoolType | Inground Pool |
Building
| BathroomTotal | 3 |
| BedroomsAboveGround | 2 |
| BedroomsBelowGround | 1 |
| BedroomsTotal | 3 |
| Age | 51 To 99 Years |
| Appliances | Dishwasher, Dryer, Stove, Washer, Refrigerator |
| ArchitecturalStyle | Bungalow |
| BasementFeatures | Separate Entrance |
| BasementType | Full |
| ConstructionStyleAttachment | Detached |
| CoolingType | Central Air Conditioning |
| ExteriorFinish | Brick |
| FoundationType | Block |
| HeatingFuel | Natural Gas |
| HeatingType | Forced Air |
| StoriesTotal | 1 |
| SizeInterior | 1100 - 1500 Sqft |
| Type | House |
| UtilityWater | Municipal Water |
Parking
| Detached Garage |
Land
| Acreage | No |
| LandAmenities | Hospital, Park, Schools |
| Sewer | Sanitary Sewer |
| SizeDepth | 110 Ft |
| SizeFrontage | 50 Ft |
| SizeIrregular | 50 X 110 Ft |
| SizeTotalText | 50 X 110 Ft|under 1/2 Acre |
Rooms
| Level | Type | Length | Width | Dimensions |
|---|---|---|---|---|
| Basement | Office | 3.32 m | 2.64 m | 3.32 m x 2.64 m |
| Basement | Recreational, Games Room | 5.88 m | 5.7 m | 5.88 m x 5.7 m |
| Basement | Primary Bedroom | 3.18 m | 3.96 m | 3.18 m x 3.96 m |
| Basement | Bathroom | 2.3 m | 1.8 m | 2.3 m x 1.8 m |
| Basement | Bedroom 3 | 3.28 m | 3.35 m | 3.28 m x 3.35 m |
| Main Level | Bathroom | 2.62 m | 2.71 m | 2.62 m x 2.71 m |
| Main Level | Bathroom | 2.53 m | 2.11 m | 2.53 m x 2.11 m |
| Main Level | Bedroom 2 | 3.16 m | 2.75 m | 3.16 m x 2.75 m |
| Main Level | Dining Room | 3.37 m | 2.67 m | 3.37 m x 2.67 m |
| Main Level | Foyer | 1.95 m | 2.64 m | 1.95 m x 2.64 m |
| Main Level | Kitchen | 2.92 m | 4.86 m | 2.92 m x 4.86 m |
| Main Level | Living Room | 6.25 m | 2.76 m | 6.25 m x 2.76 m |
https://www.realtor.ca/real-estate/27958455/4379-longmoor-drive-burlington-shoreacres-shoreacres
Interested?
Contact us for more information
Colin Gainham
Salesperson
3185 Harvester Rd Unit 1a
Burlington, Ontario L7N 3N8

