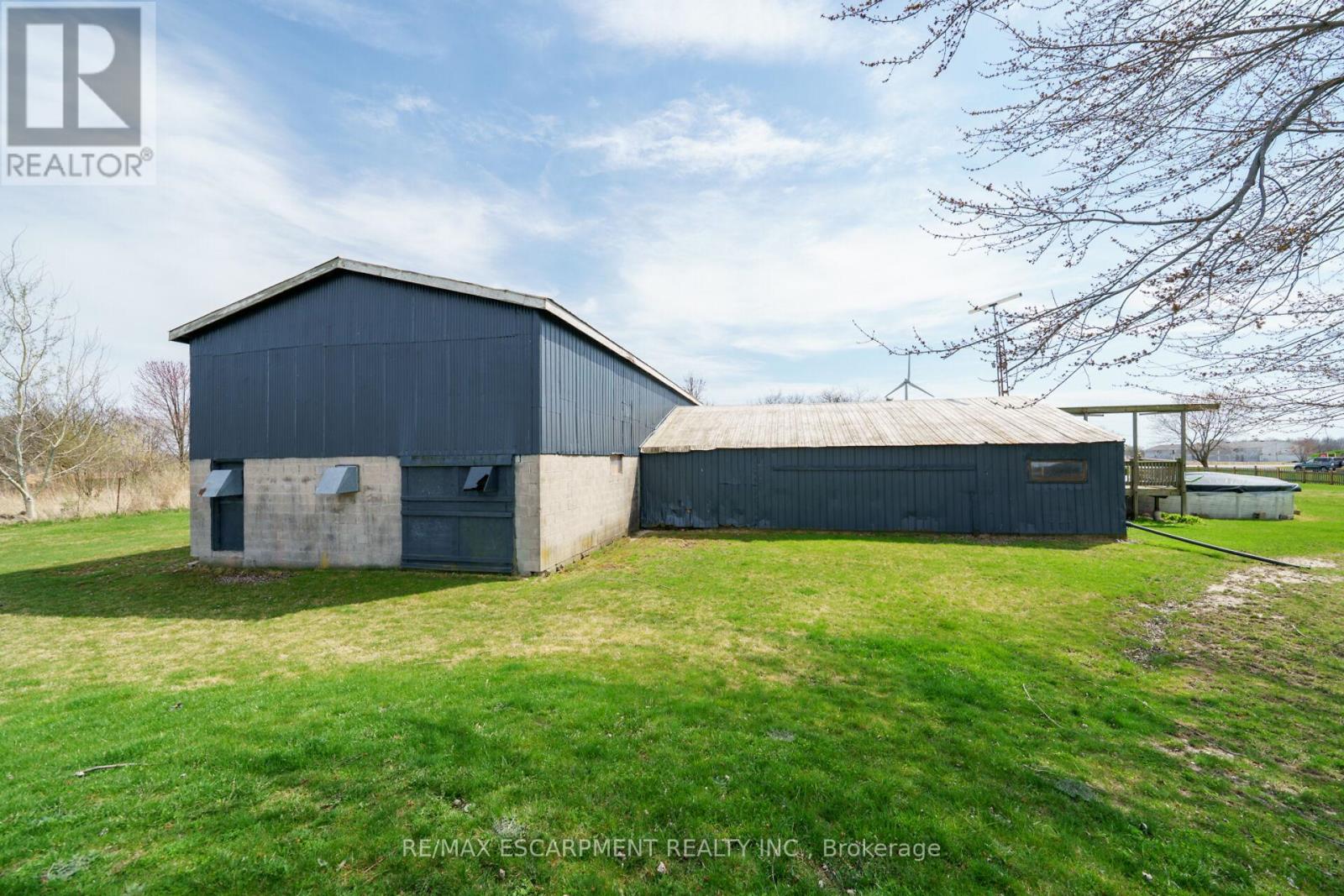4373 Regional 20 Road West Lincoln, Ontario L0R 1Y0
$1,695,000
Value-Packed 46.92ac W. Lincoln property - 20 min/Hamilton & QEW. Incs 2 dwellings, 3136sf shop & 30-35ac workable land. East lot incs main dwelling ftrs 1427sf living area, 1123sf basement, 544sf deck, mud room w/laundry, kitchen, dining room w/patio door WO, living room, den, 4 pc bath & 4 bedrooms. Extras-oil furnace w/new tank'23, AC, 200 hydro, AG pool, well & new septic'23. Travel west, past separate property, is 1973 blt side by side "Duplex" bungalow incs EAST UNIT -updated kitchen'15, living room, dining room, 4pc bath, 3 bedrooms, unfin. basement incs laundry, p/g furnace, AC & 100 hydro. WEST UNIT -updated kitchen'15, living room, dining room, 4pc bath, 3 bedrooms & partially fin. basement ftrs family room, 4th bedroom, 3pc bath, laundry & oil furnace, AC & 100 hydro. Serviced w/well & new septic'23. (id:61852)
Property Details
| MLS® Number | X12105713 |
| Property Type | Single Family |
| Community Name | 058 - Bismark/Wellandport |
| ParkingSpaceTotal | 10 |
| PoolType | Above Ground Pool |
Building
| BathroomTotal | 1 |
| BedroomsAboveGround | 4 |
| BedroomsTotal | 4 |
| Age | 51 To 99 Years |
| ArchitecturalStyle | Bungalow |
| BasementFeatures | Separate Entrance |
| BasementType | Full |
| ConstructionStyleAttachment | Detached |
| ExteriorFinish | Stucco, Vinyl Siding |
| FoundationType | Block |
| HeatingFuel | Oil |
| HeatingType | Forced Air |
| StoriesTotal | 1 |
| SizeInterior | 1100 - 1500 Sqft |
| Type | House |
| UtilityWater | Drilled Well |
Parking
| Detached Garage | |
| Garage |
Land
| Acreage | Yes |
| Sewer | Septic System |
| SizeDepth | 2315 Ft ,9 In |
| SizeFrontage | 998 Ft ,1 In |
| SizeIrregular | 998.1 X 2315.8 Ft |
| SizeTotalText | 998.1 X 2315.8 Ft|25 - 50 Acres |
Rooms
| Level | Type | Length | Width | Dimensions |
|---|---|---|---|---|
| Basement | Other | 6.55 m | 3.56 m | 6.55 m x 3.56 m |
| Basement | Other | 1.96 m | 3.02 m | 1.96 m x 3.02 m |
| Basement | Utility Room | 6.96 m | 11.99 m | 6.96 m x 11.99 m |
| Main Level | Kitchen | 4.34 m | 3.25 m | 4.34 m x 3.25 m |
| Main Level | Family Room | 6.5 m | 3.48 m | 6.5 m x 3.48 m |
| Main Level | Dining Room | 3.45 m | 3.45 m | 3.45 m x 3.45 m |
| Main Level | Bathroom | 2.39 m | 1.96 m | 2.39 m x 1.96 m |
| Main Level | Bedroom | 2.34 m | 2.87 m | 2.34 m x 2.87 m |
| Main Level | Bedroom | 3.51 m | 2.77 m | 3.51 m x 2.77 m |
| Main Level | Bedroom | 3.51 m | 3.3 m | 3.51 m x 3.3 m |
| Main Level | Bedroom | 3.51 m | 3.25 m | 3.51 m x 3.25 m |
| Main Level | Laundry Room | 1.57 m | 1.09 m | 1.57 m x 1.09 m |
Interested?
Contact us for more information
Peter Ralph Hogeterp
Salesperson
325 Winterberry Drive #4b
Hamilton, Ontario L8J 0B6


















































