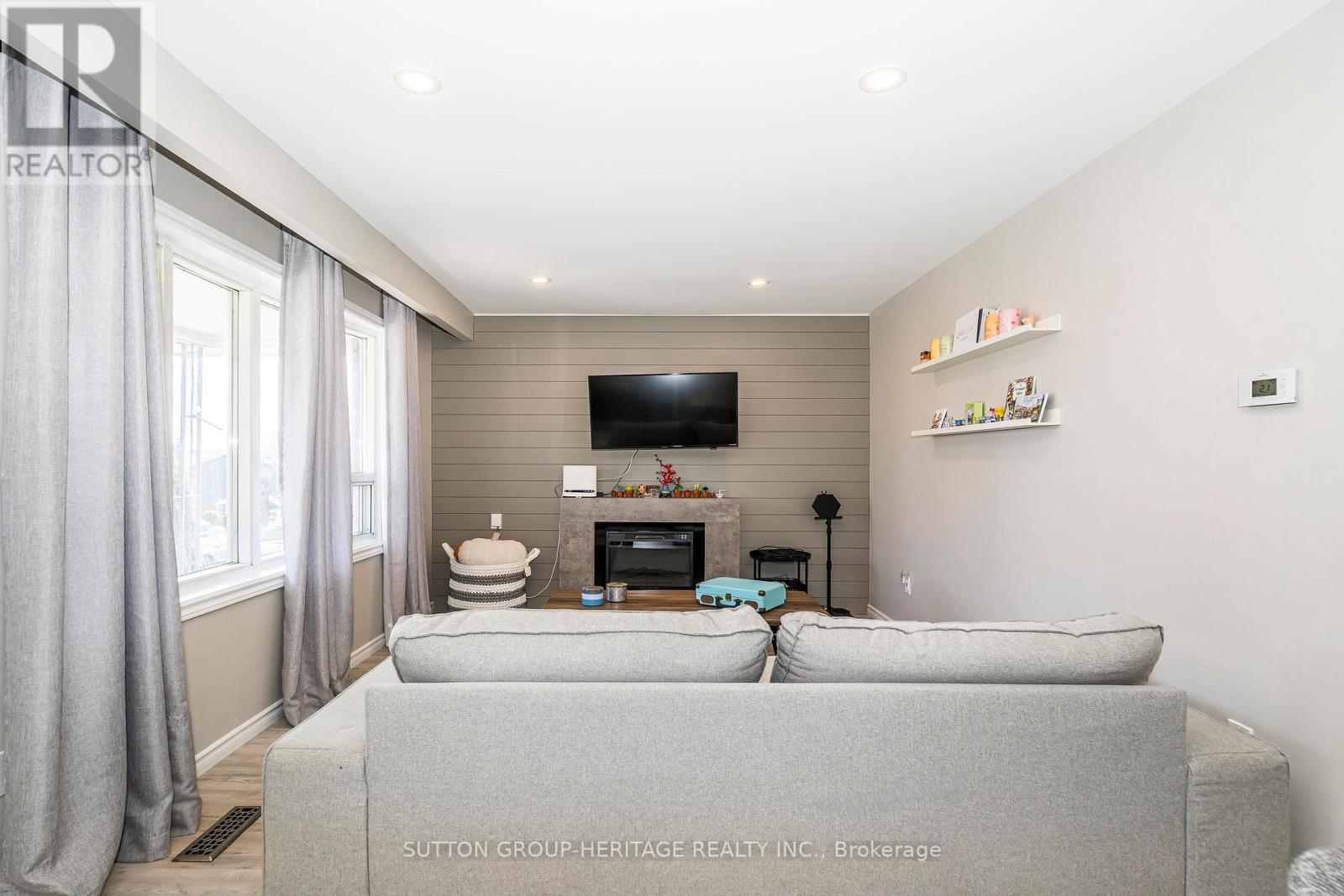437 Sedan Crescent Ajax, Ontario L1H 3G4
$699,900
Welcome to this spacious and stylishly updated 4-bedroom home located in a quiet, family-friendly neighbourhood in Oshawa. Thoughtfully renovated with modern finishes throughout, this home offers the perfect blend of comfort, functionality, and versatility.The main level features an open-concept living and dining area with large windows that fill the space with natural light. The updated kitchen boasts quartz countertops, stainless steel appliances, and ample cabinet space ideal for family meals or entertaining guests. Upstairs, you'll find generously sized bedrooms with plenty of closet space, along with a modern 4-piece bathroom. The fully finished lower level offers incredible in-law suite potential, featuring a separate entrance and a spacious living area perfect for extended family, guests, or rental income. Outside, enjoy a private backyard with a large deck, great for summer BBQs or relaxing evenings. Conveniently located close to schools, parks, shopping, public transit, and highway access. Don't miss this opportunity to own a move-in ready home with flexible living options! (id:61852)
Property Details
| MLS® Number | E12109337 |
| Property Type | Single Family |
| Community Name | Central |
| AmenitiesNearBy | Public Transit, Schools |
| Features | Carpet Free |
| ParkingSpaceTotal | 5 |
| Structure | Deck, Shed |
Building
| BathroomTotal | 2 |
| BedroomsAboveGround | 4 |
| BedroomsTotal | 4 |
| Age | 31 To 50 Years |
| Appliances | Blinds, Dishwasher, Dryer, Hood Fan, Stove, Washer, Refrigerator |
| BasementDevelopment | Finished |
| BasementFeatures | Walk Out |
| BasementType | N/a (finished) |
| ConstructionStyleAttachment | Semi-detached |
| ConstructionStyleSplitLevel | Backsplit |
| CoolingType | Central Air Conditioning |
| ExteriorFinish | Brick, Aluminum Siding |
| FlooringType | Laminate |
| FoundationType | Poured Concrete |
| HeatingFuel | Natural Gas |
| HeatingType | Forced Air |
| SizeInterior | 1100 - 1500 Sqft |
| Type | House |
| UtilityWater | Municipal Water |
Parking
| Garage |
Land
| Acreage | No |
| LandAmenities | Public Transit, Schools |
| Sewer | Sanitary Sewer |
| SizeDepth | 110 Ft ,4 In |
| SizeFrontage | 32 Ft ,6 In |
| SizeIrregular | 32.5 X 110.4 Ft |
| SizeTotalText | 32.5 X 110.4 Ft |
| ZoningDescription | Residential |
Rooms
| Level | Type | Length | Width | Dimensions |
|---|---|---|---|---|
| Basement | Recreational, Games Room | 5.7 m | 2.41 m | 5.7 m x 2.41 m |
| Lower Level | Bedroom 3 | 3.24 m | 2.44 m | 3.24 m x 2.44 m |
| Lower Level | Bedroom 4 | 4.09 m | 2.67 m | 4.09 m x 2.67 m |
| Main Level | Living Room | 3.53 m | 3.01 m | 3.53 m x 3.01 m |
| Main Level | Dining Room | 1.78 m | 1.77 m | 1.78 m x 1.77 m |
| Main Level | Kitchen | 3.35 m | 3.56 m | 3.35 m x 3.56 m |
| Upper Level | Primary Bedroom | 3.48 m | 3.48 m | 3.48 m x 3.48 m |
| Upper Level | Bedroom 2 | 3.48 m | 2.44 m | 3.48 m x 2.44 m |
https://www.realtor.ca/real-estate/28227510/437-sedan-crescent-ajax-central-central
Interested?
Contact us for more information
Laura Marks
Broker
14 Gibbons Street
Oshawa, Ontario L1J 4X7
Joan P. Hexham
Broker
300 Clements Road West
Ajax, Ontario L1S 3C6































