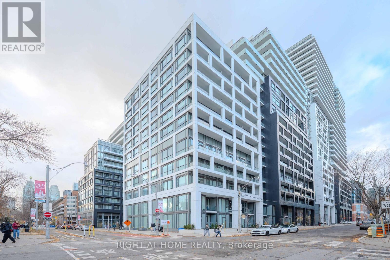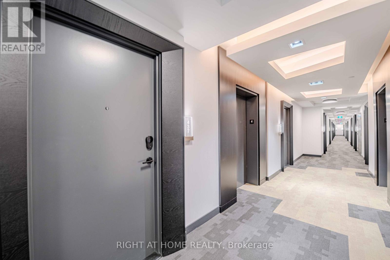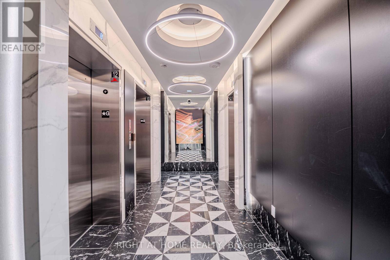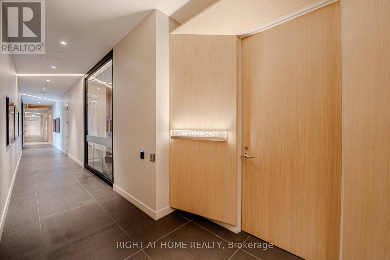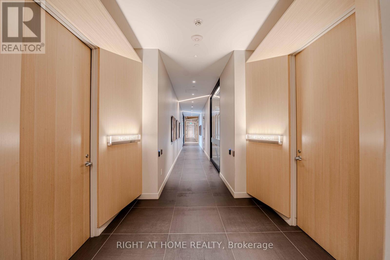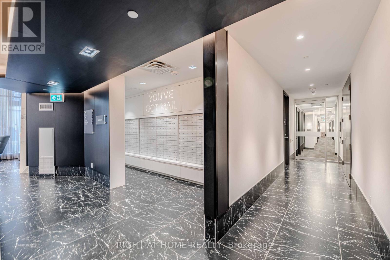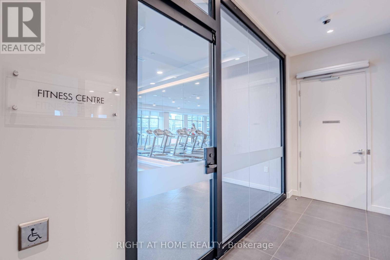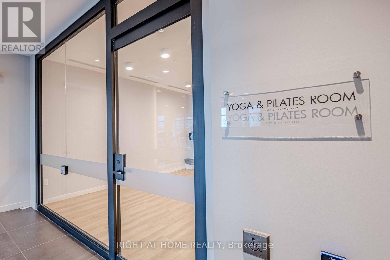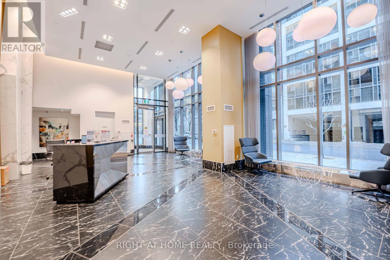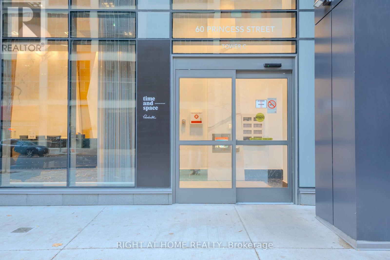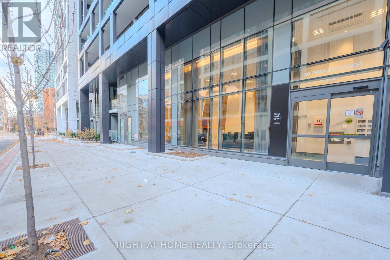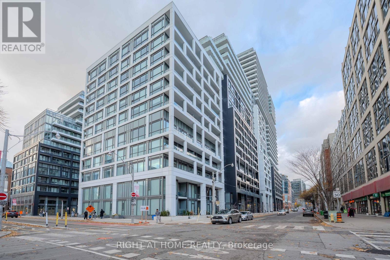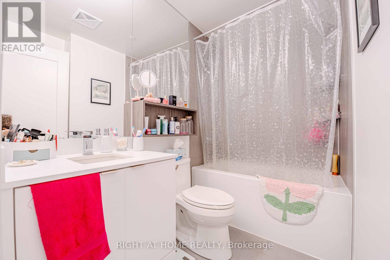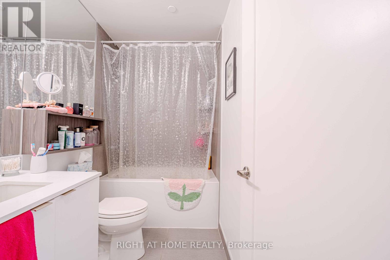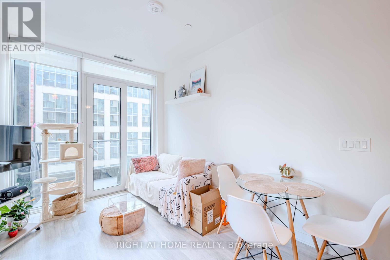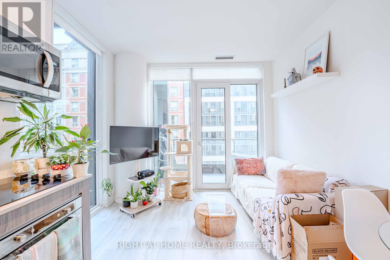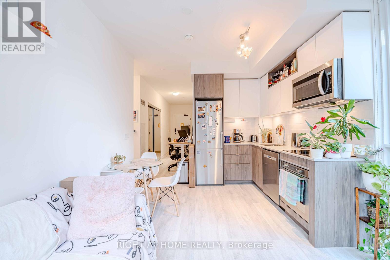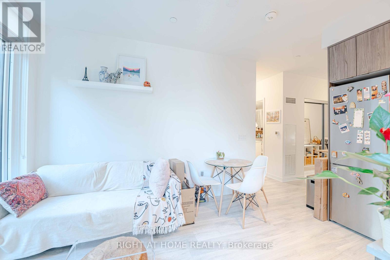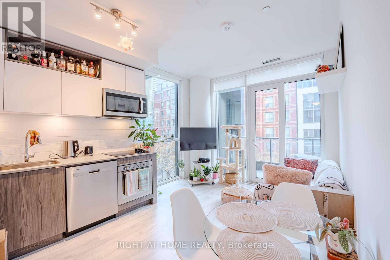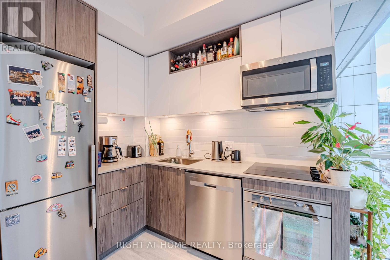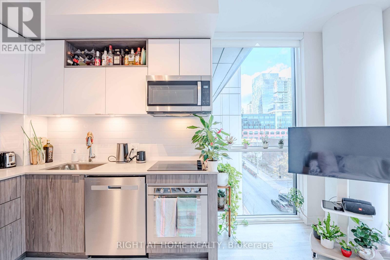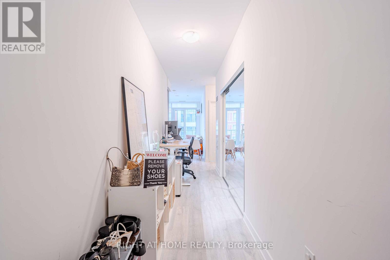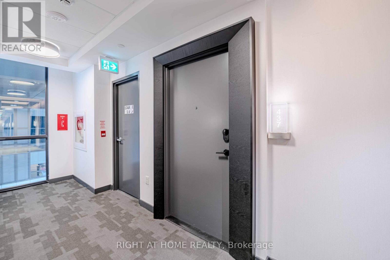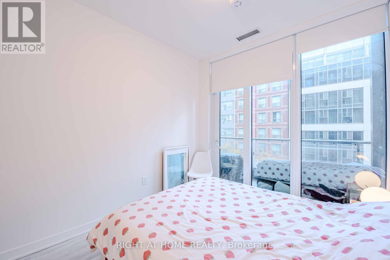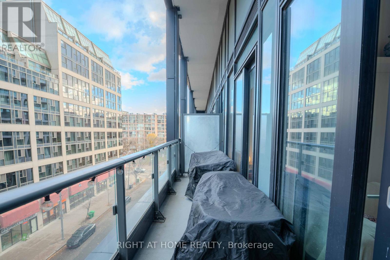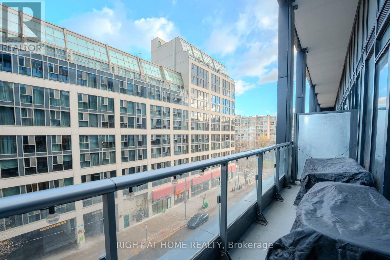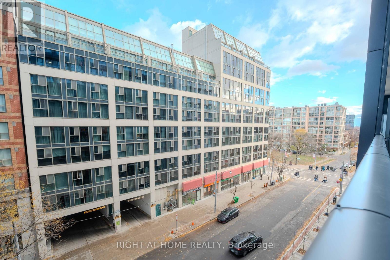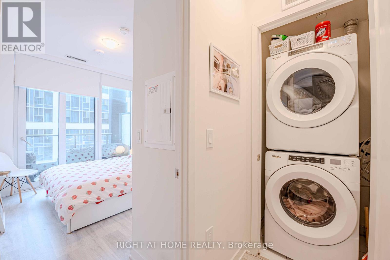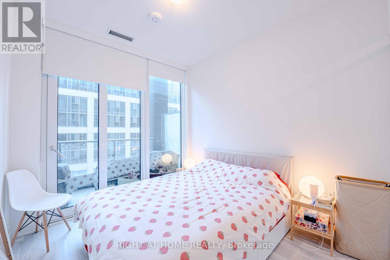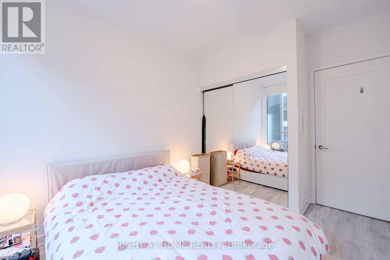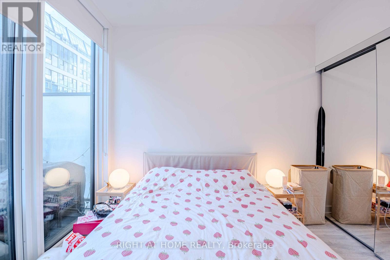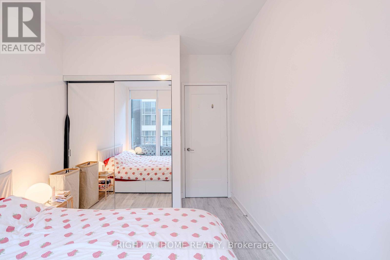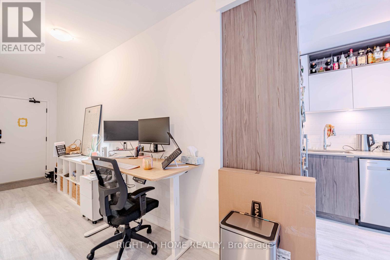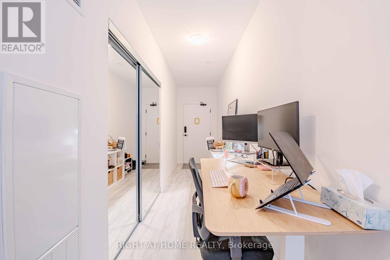437 - 60 Princess Street Toronto, Ontario M5A 2C7
1 Bedroom
1 Bathroom
500 - 599 sqft
Central Air Conditioning
Forced Air
$2,200 Monthly
Live at Time & Space by Pemberton - Your Downtown Lifestyle Starts Here!Bright and modern 1-bedroom with a functional layout, private balcony, and desirable east exposure. Steps to TTC, Distillery District, St. Lawrence Market, the Waterfront, Grocery, Restaurants, and Cafés - everything at your doorstep!Residents enjoy hotel-style amenities: infinity-edge pool, rooftop cabanas, multiple BBQ areas, state-of-the-art gym, yoga studio, games room, party room, co-working spaces & more.Perfect for professionals or couples looking for convenience, comfort, and unbeatable downtown value. (id:61852)
Property Details
| MLS® Number | C12573924 |
| Property Type | Single Family |
| Neigbourhood | Toronto Centre |
| Community Name | Waterfront Communities C8 |
| CommunicationType | High Speed Internet |
| CommunityFeatures | Pets Allowed With Restrictions |
| Features | Balcony |
Building
| BathroomTotal | 1 |
| BedroomsAboveGround | 1 |
| BedroomsTotal | 1 |
| Age | 0 To 5 Years |
| Appliances | Dryer, Washer |
| BasementType | None |
| CoolingType | Central Air Conditioning |
| ExteriorFinish | Concrete |
| FlooringType | Laminate |
| HeatingFuel | Natural Gas |
| HeatingType | Forced Air |
| SizeInterior | 500 - 599 Sqft |
| Type | Apartment |
Parking
| No Garage |
Land
| Acreage | No |
Rooms
| Level | Type | Length | Width | Dimensions |
|---|---|---|---|---|
| Main Level | Living Room | 2.16 m | 3.28 m | 2.16 m x 3.28 m |
| Main Level | Dining Room | 1.98 m | 3.28 m | 1.98 m x 3.28 m |
| Main Level | Kitchen | 1.98 m | 3.28 m | 1.98 m x 3.28 m |
| Main Level | Bedroom | 3.2 m | 2.74 m | 3.2 m x 2.74 m |
Interested?
Contact us for more information
Mohammed Contractor
Salesperson
Right At Home Realty, Brokerage
5111 New Street, Suite 106
Burlington, Ontario L7L 1V2
5111 New Street, Suite 106
Burlington, Ontario L7L 1V2
