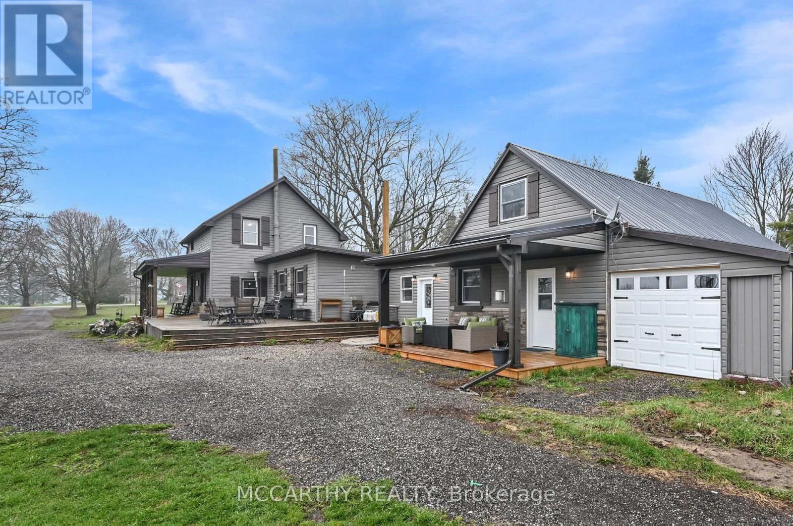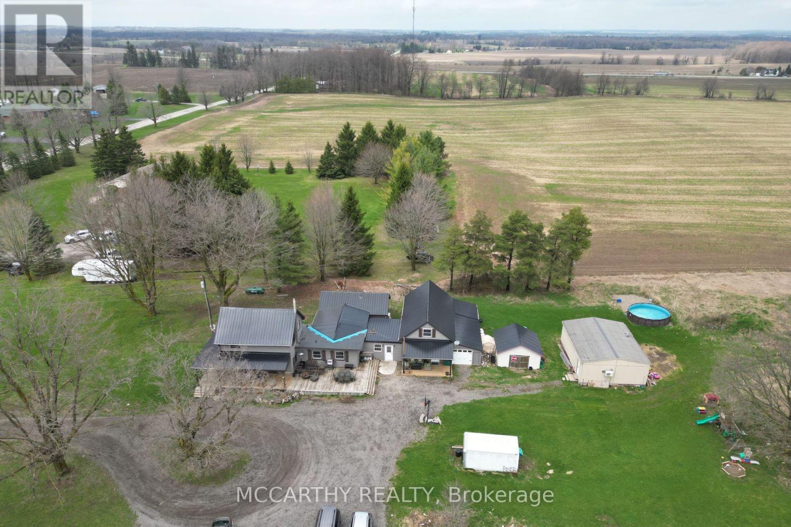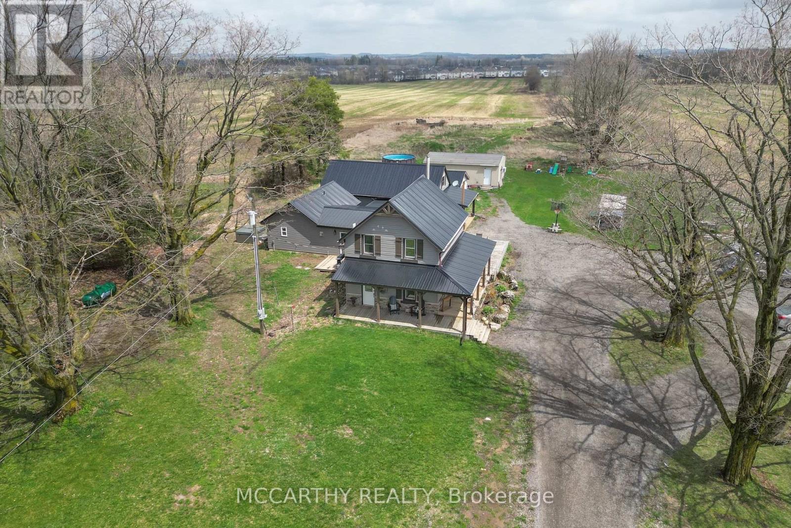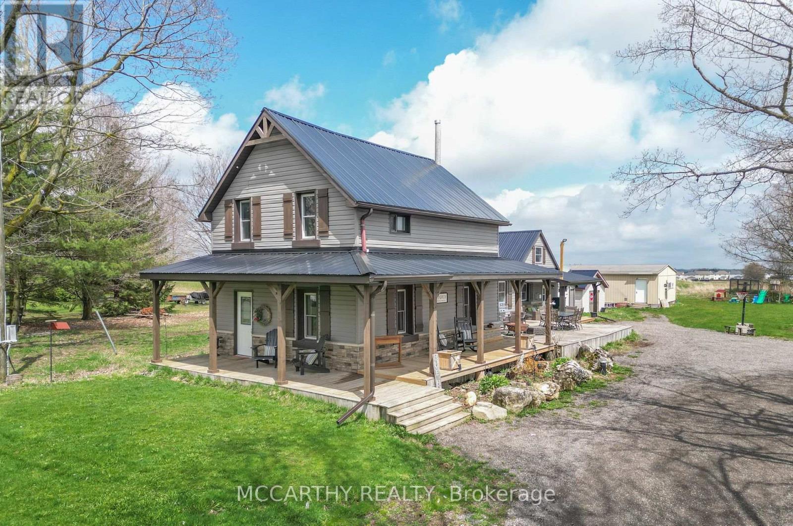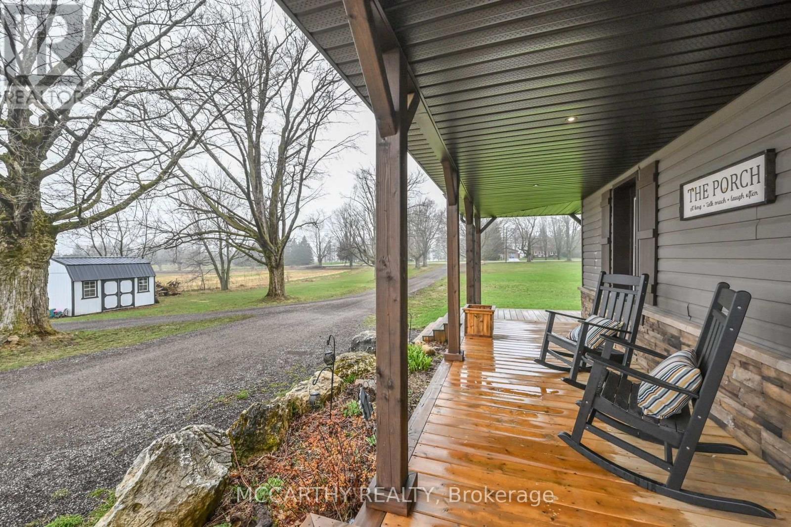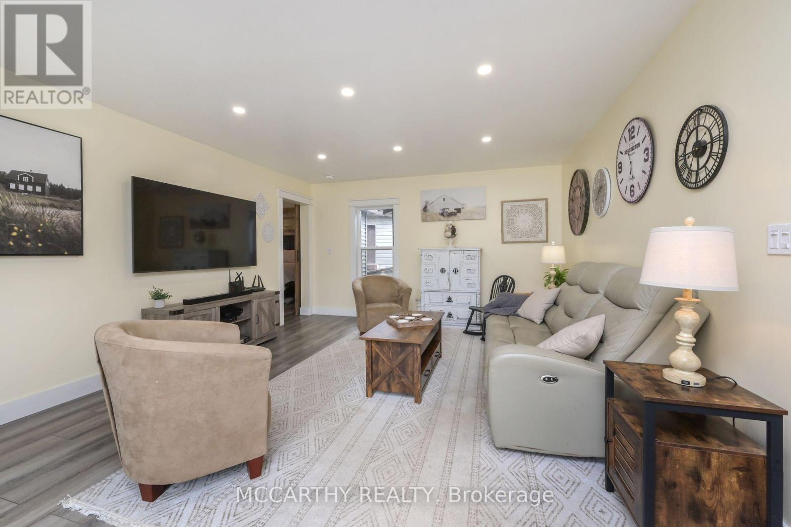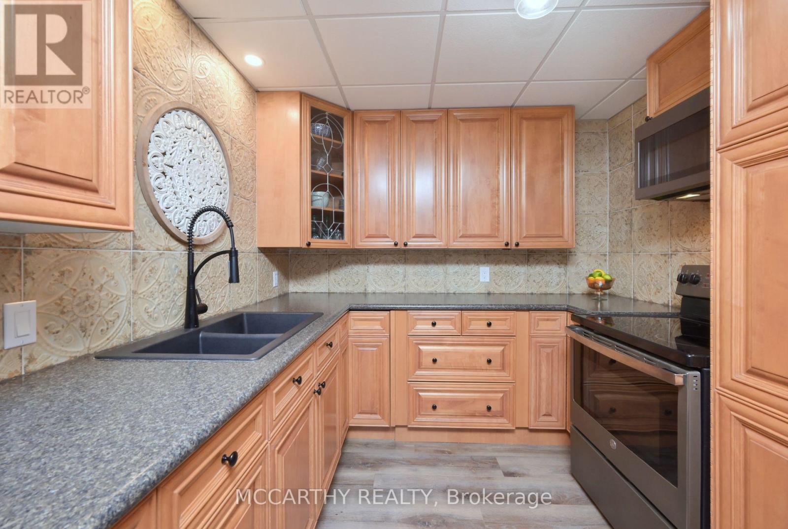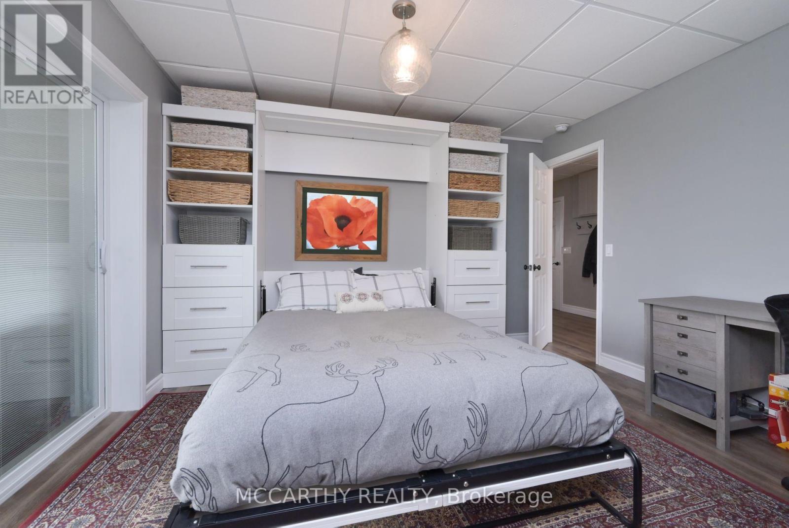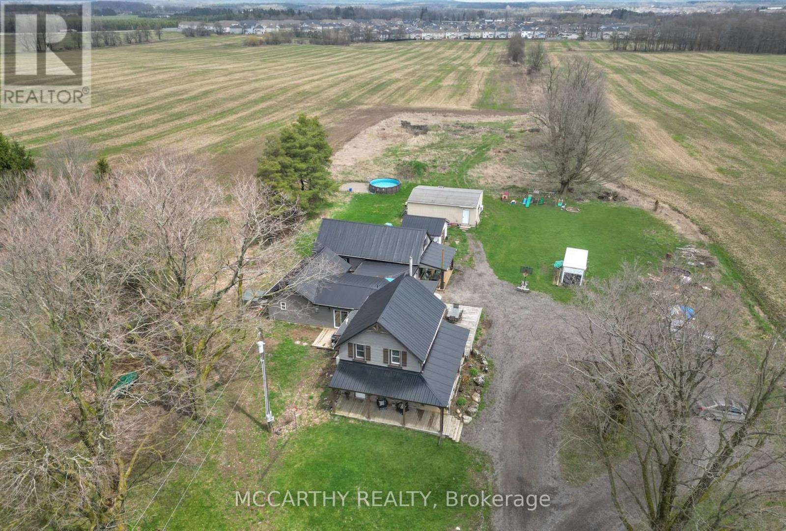436139 4th Line Melancthon, Ontario L9V 2V2
$1,200,000
Welcome to your Private Rural Retreat, perfectly set on a serene 2-acre lot just minutes from the charming Town of Shelburne. This stunning property blends the tranquility of country living with the convenience of nearby amenities; truly the best of both worlds! What make this property truly unique is that it has a meticulously maintained 2-Storey, 3-bedroom, 2-bathroom Main House with a the possibility of a Separate in-law suite. Experience the joys of outdoor living on the expansive wrap-around deck on the Main House, where you can soak in the sights and sounds of nature or host memorable gatherings with loved ones. The sprawling lawn provides plenty of space for recreation and gardening enthusiasts alike. This property features numerous recent upgrades; including New Steel Roof 2023, New Propane Furnace 2020, 2 Ductless Splits 2023, Upgraded Kitchen in 2023, New Front door and Some windows replaced 2023, 3 New Sliding Glass Doors 2023 + many more. This Home is move-in ready home welcomes you with a warm feeling of being at Home the moment you walk in the door. You truly have to see it to appreciate everything it offers! Make your move today and start living the peaceful country lifestyle you've always dreamed of. Schedule your private tour now before this rare gem is gone! (id:61852)
Property Details
| MLS® Number | X12120771 |
| Property Type | Single Family |
| Community Name | Rural Melancthon |
| EquipmentType | Propane Tank |
| Features | Flat Site |
| ParkingSpaceTotal | 13 |
| PoolType | Above Ground Pool |
| RentalEquipmentType | Propane Tank |
| Structure | Deck, Porch |
Building
| BathroomTotal | 3 |
| BedroomsAboveGround | 5 |
| BedroomsTotal | 5 |
| Age | 100+ Years |
| Amenities | Fireplace(s) |
| Appliances | Water Heater, Water Softener, Dryer, Microwave, Stove, Washer, Window Coverings, Refrigerator |
| BasementType | Partial |
| ConstructionStyleAttachment | Detached |
| CoolingType | Wall Unit |
| ExteriorFinish | Aluminum Siding, Stone |
| FireplacePresent | Yes |
| FireplaceTotal | 2 |
| FlooringType | Laminate, Vinyl |
| FoundationType | Stone |
| HeatingFuel | Propane |
| HeatingType | Forced Air |
| StoriesTotal | 2 |
| SizeInterior | 3500 - 5000 Sqft |
| Type | House |
| UtilityPower | Generator |
| UtilityWater | Drilled Well |
Parking
| Attached Garage | |
| Garage |
Land
| Acreage | Yes |
| Sewer | Septic System |
| SizeDepth | 473 Ft ,3 In |
| SizeFrontage | 185 Ft ,1 In |
| SizeIrregular | 185.1 X 473.3 Ft |
| SizeTotalText | 185.1 X 473.3 Ft|2 - 4.99 Acres |
| ZoningDescription | Agricultural |
Rooms
| Level | Type | Length | Width | Dimensions |
|---|---|---|---|---|
| Second Level | Bedroom 5 | 5.52 m | 3.13 m | 5.52 m x 3.13 m |
| Second Level | Bedroom 2 | 4.03 m | 4.87 m | 4.03 m x 4.87 m |
| Second Level | Bedroom 3 | 3.37 m | 3.42 m | 3.37 m x 3.42 m |
| Main Level | Living Room | 7.53 m | 5.65 m | 7.53 m x 5.65 m |
| Main Level | Living Room | 5.48 m | 4.26 m | 5.48 m x 4.26 m |
| Main Level | Kitchen | 7.07 m | 5.01 m | 7.07 m x 5.01 m |
| Main Level | Family Room | 5.8 m | 4.19 m | 5.8 m x 4.19 m |
| Main Level | Bedroom | 5.25 m | 4.6 m | 5.25 m x 4.6 m |
| Main Level | Bathroom | 2.97 m | 1.83 m | 2.97 m x 1.83 m |
| Main Level | Bedroom 4 | 3.73 m | 3.29 m | 3.73 m x 3.29 m |
| Main Level | Kitchen | 5.46 m | 2.75 m | 5.46 m x 2.75 m |
| Main Level | Bathroom | 2.59 m | 2.19 m | 2.59 m x 2.19 m |
Utilities
| Electricity | Installed |
https://www.realtor.ca/real-estate/28252797/436139-4th-line-melancthon-rural-melancthon
Interested?
Contact us for more information
Marg Mccarthy
Broker of Record
110 Centennial Road
Shelburne, Ontario L9V 2Z4
Katie Anne Prince
Broker
110 Centennial Road
Shelburne, Ontario L9V 2Z4
