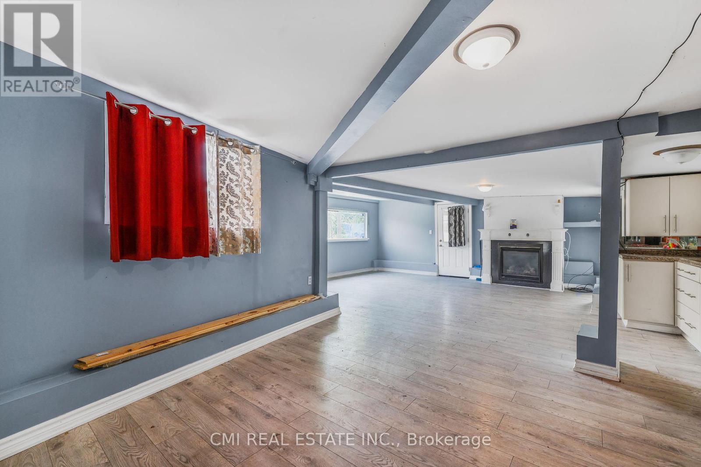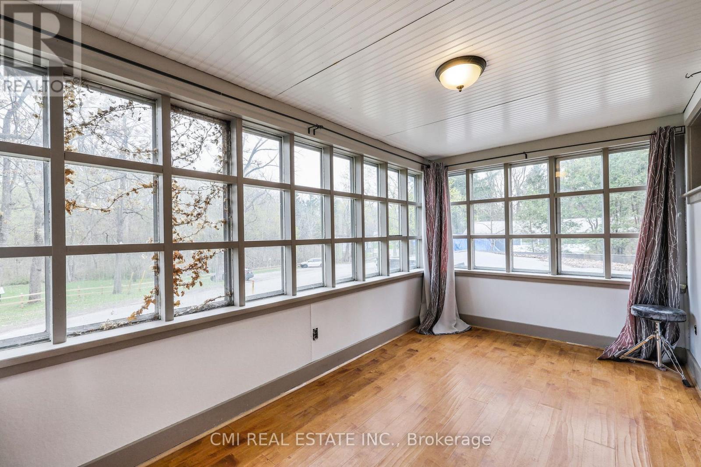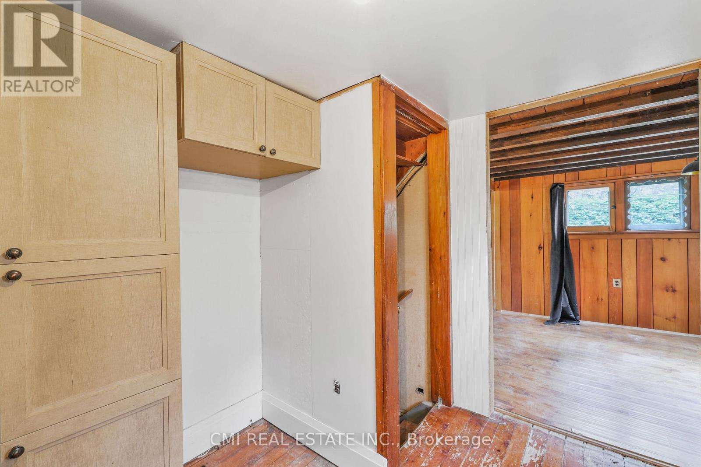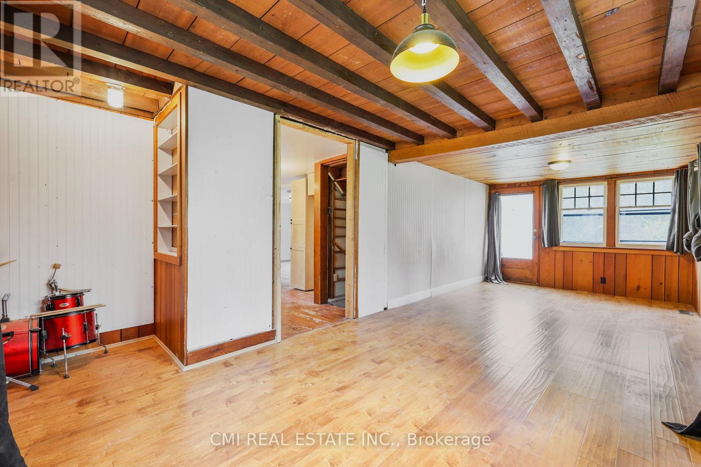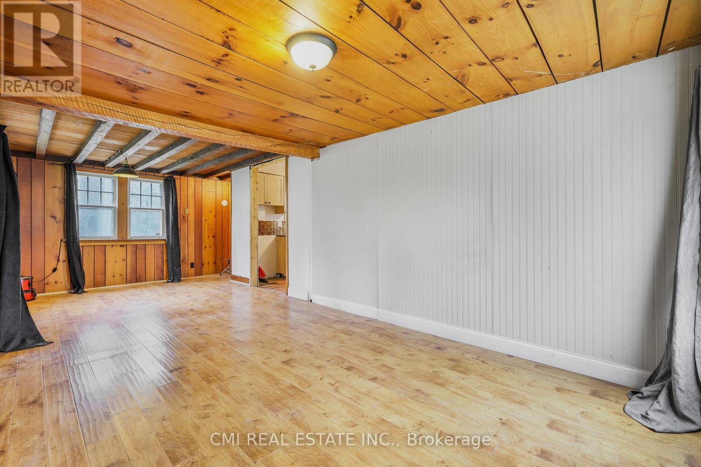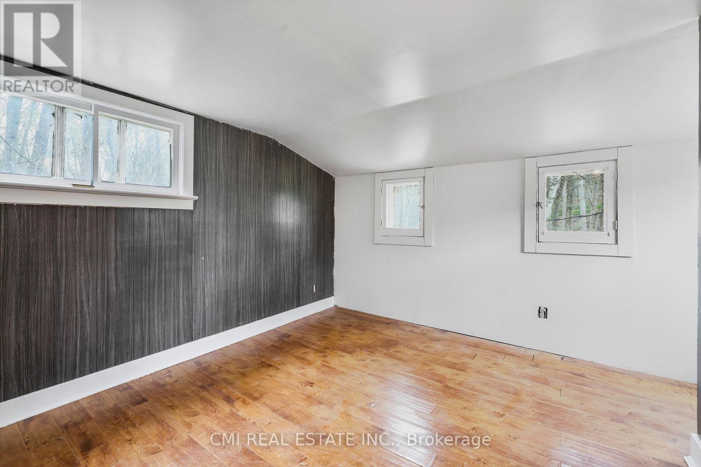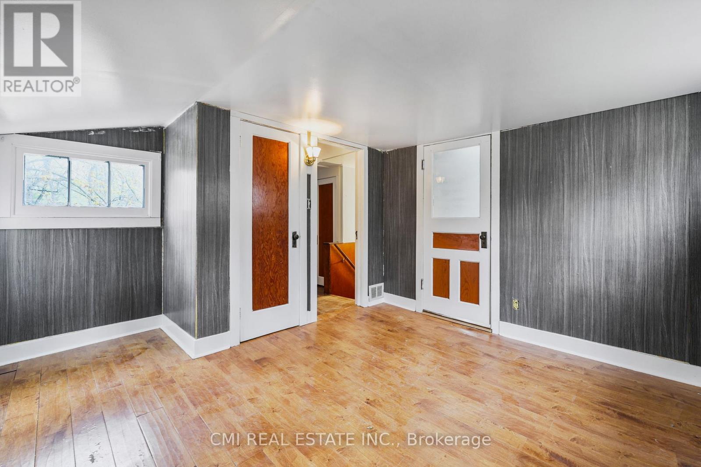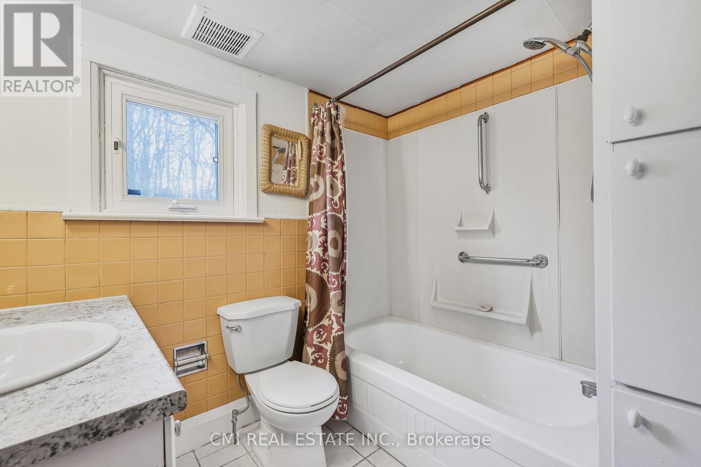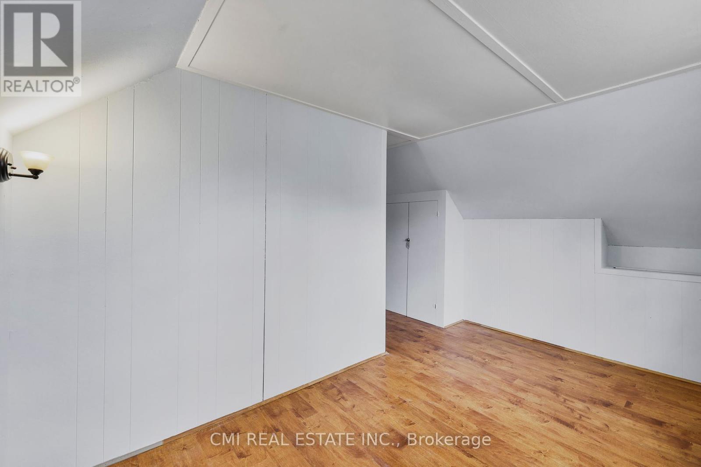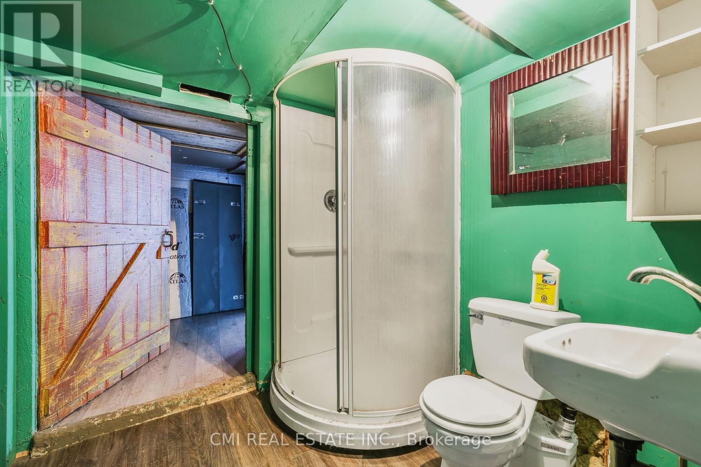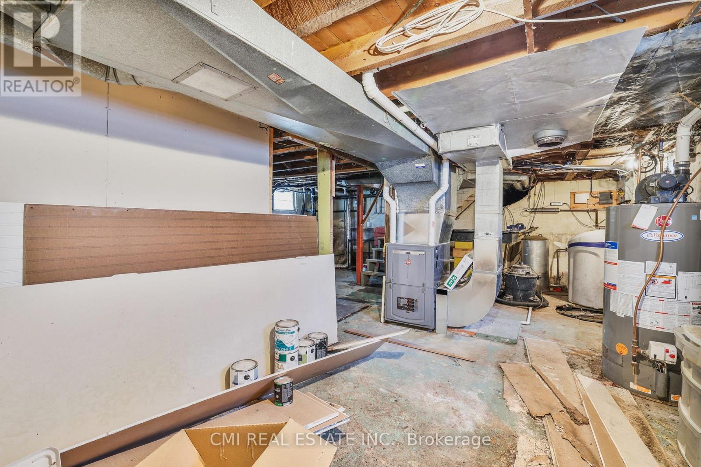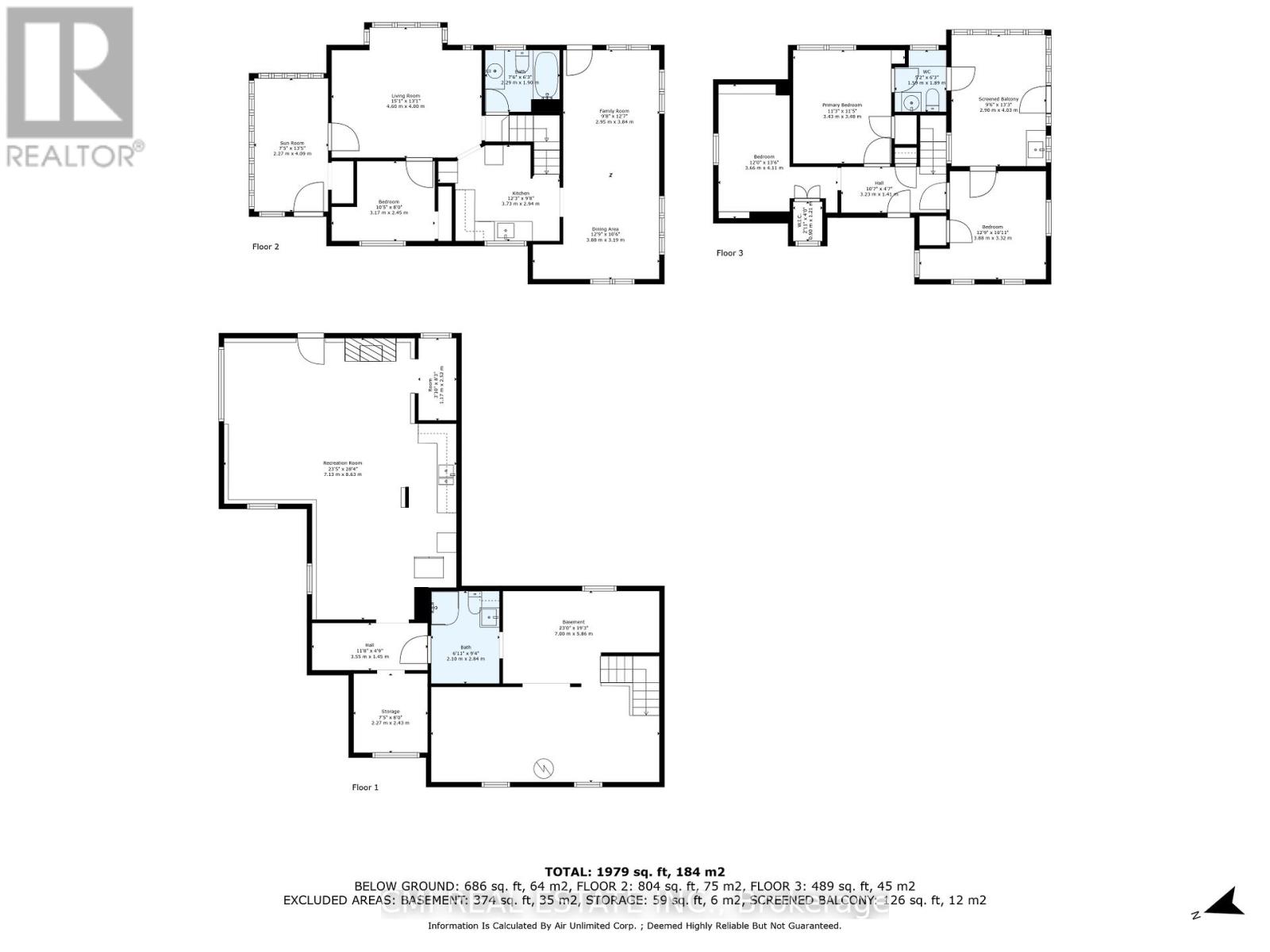436 Old Mill Road Norfolk, Ontario N4B 2X5
$474,900
Small Town Charm! Thoughtfully designed country home filled with character. Located conveniently between London, Cambridge, Hamilton, & Niagara - commute is a breeze. Situated on a quiet cul-de-sac on a generous 192 X 184ft private lot surrounded by mature trees. * Calling all Investors, DIY-enthusiasts, & First-time home buyers looking to purchase on a budget * Enter through the bright sunroom into the front living room. Main-lvl bedroom & 4-pc bath ideal for buyers looking for single level living. Eat-in family sized kitchen ideal for growing families. Formal dining space across from the family room W/O to rear patio. Upper level finished w/ 3 additional bedrooms, 2-pc bath & additional sunroom/ den offering plenty of room for family & guests. Finished W/O BSMT w/ spacious rec-room entertainment space can be used as an in-law suite or guest accommodation with fully functional kitchen & 3-pc bath along with an unfinished workshop utility room. (id:61852)
Property Details
| MLS® Number | X12150859 |
| Property Type | Single Family |
| Community Name | Delhi |
| AmenitiesNearBy | Park, Schools |
| EquipmentType | Water Heater |
| Features | Cul-de-sac, Wooded Area, Irregular Lot Size, Ravine, Backs On Greenbelt, Guest Suite |
| ParkingSpaceTotal | 4 |
| RentalEquipmentType | Water Heater |
| Structure | Porch, Patio(s) |
| ViewType | View, View Of Water |
Building
| BathroomTotal | 3 |
| BedroomsAboveGround | 4 |
| BedroomsBelowGround | 1 |
| BedroomsTotal | 5 |
| Appliances | Water Heater |
| BasementDevelopment | Finished |
| BasementFeatures | Apartment In Basement, Walk Out |
| BasementType | N/a (finished) |
| ConstructionStyleAttachment | Detached |
| CoolingType | Central Air Conditioning |
| ExteriorFinish | Wood |
| FireProtection | Controlled Entry |
| FireplacePresent | Yes |
| FoundationType | Poured Concrete |
| HalfBathTotal | 1 |
| HeatingFuel | Natural Gas |
| HeatingType | Forced Air |
| StoriesTotal | 2 |
| SizeInterior | 1500 - 2000 Sqft |
| Type | House |
Parking
| No Garage |
Land
| Acreage | No |
| LandAmenities | Park, Schools |
| LandscapeFeatures | Landscaped |
| Sewer | Septic System |
| SizeDepth | 184 Ft |
| SizeFrontage | 192 Ft ,4 In |
| SizeIrregular | 192.4 X 184 Ft |
| SizeTotalText | 192.4 X 184 Ft |
Rooms
| Level | Type | Length | Width | Dimensions |
|---|---|---|---|---|
| Second Level | Primary Bedroom | 3.43 m | 3.48 m | 3.43 m x 3.48 m |
| Second Level | Bedroom 2 | 3.66 m | 4.11 m | 3.66 m x 4.11 m |
| Second Level | Bedroom 3 | 3.88 m | 3.32 m | 3.88 m x 3.32 m |
| Second Level | Sunroom | 2.9 m | 4.03 m | 2.9 m x 4.03 m |
| Basement | Recreational, Games Room | 7.13 m | 8.63 m | 7.13 m x 8.63 m |
| Basement | Den | 2.27 m | 2.43 m | 2.27 m x 2.43 m |
| Basement | Workshop | 7 m | 5.86 m | 7 m x 5.86 m |
| Main Level | Sunroom | 2.27 m | 4.09 m | 2.27 m x 4.09 m |
| Main Level | Living Room | 4.6 m | 4 m | 4.6 m x 4 m |
| Main Level | Bedroom 4 | 3.17 m | 2.45 m | 3.17 m x 2.45 m |
| Main Level | Kitchen | 3.73 m | 2.94 m | 3.73 m x 2.94 m |
| Main Level | Dining Room | 3.88 m | 3.19 m | 3.88 m x 3.19 m |
| Main Level | Family Room | 2.95 m | 3.84 m | 2.95 m x 3.84 m |
https://www.realtor.ca/real-estate/28317818/436-old-mill-road-norfolk-delhi-delhi
Interested?
Contact us for more information
Bryan Justin Jaskolka
Salesperson
2425 Matheson Blvd E 8th Flr
Mississauga, Ontario L4W 5K4










