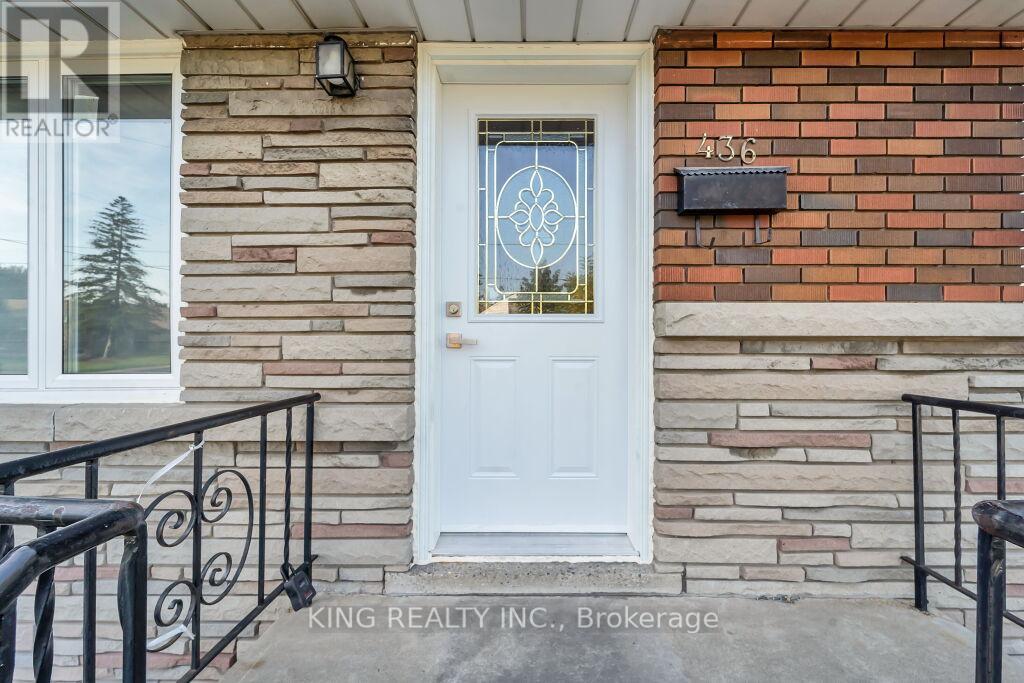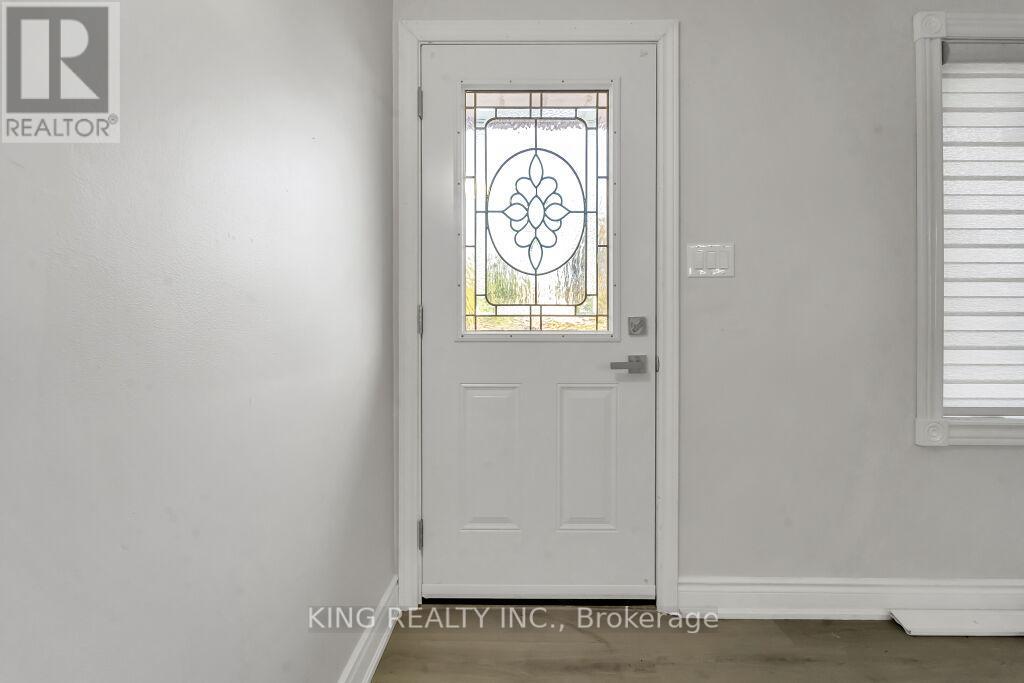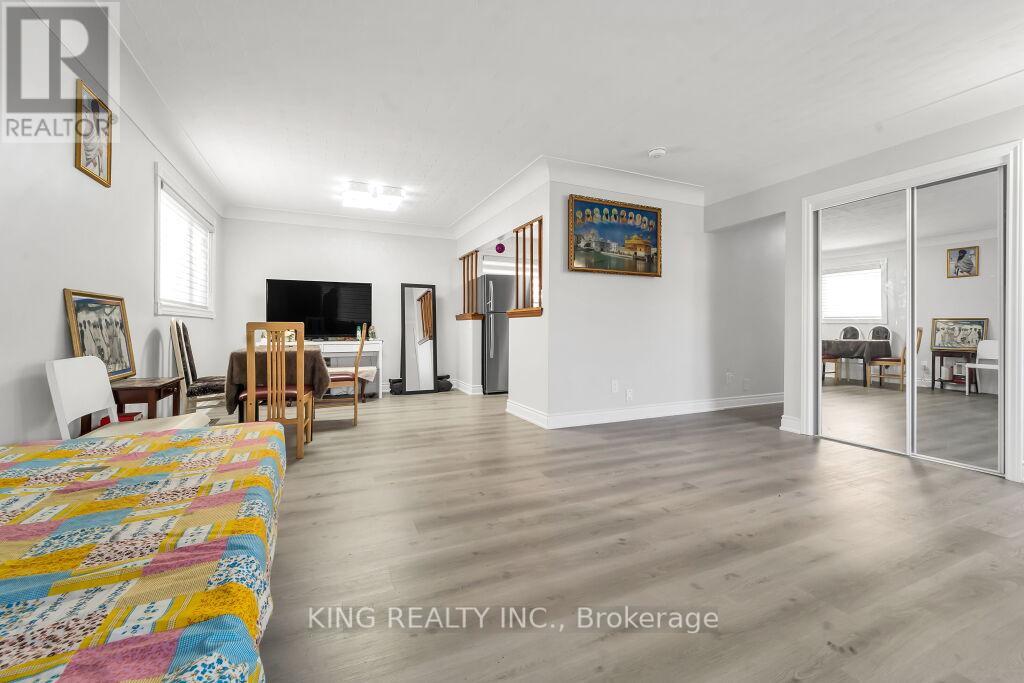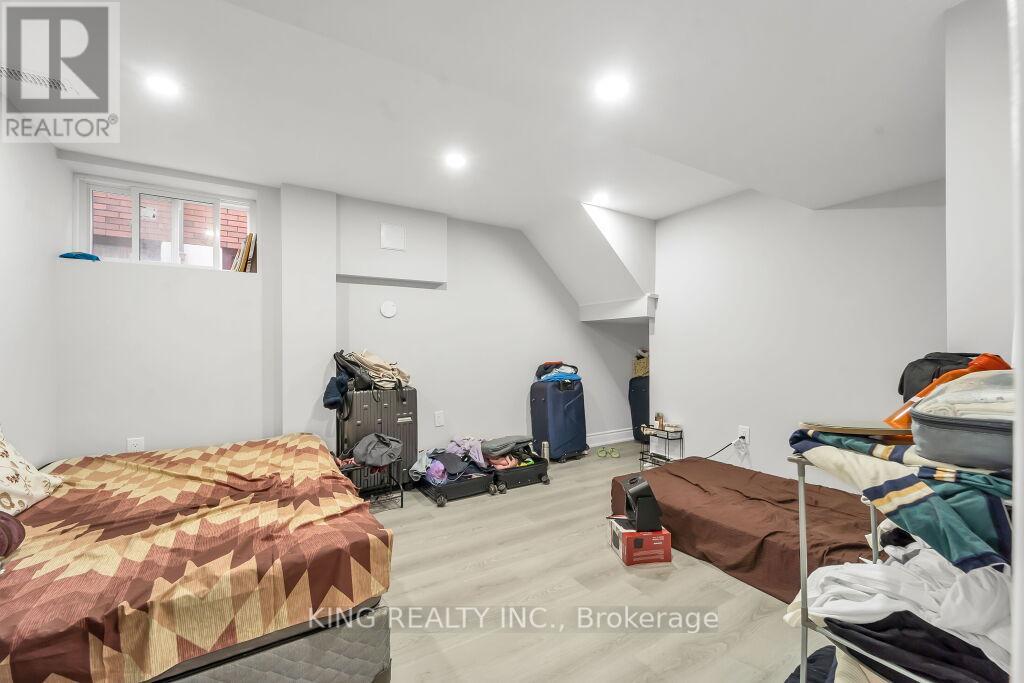436 East 14th Street Hamilton, Ontario L9A 4C5
$869,000
Welcome to this beautiful and fully upgraded brick bungalow, ideally located in the heart of Hamilton Mountain. This charming home features 3 spacious bedrooms, 1 bathroom, and a separate entrance to the high basement, offering great potential. The large corner lot (100 x 40 ft) provides plenty of outdoor space. The property also includes a fully finished Legal basement with 3 additional bedrooms, making it perfect for extended family or as a rental unit. Conveniently situated close to Mohawk College, shopping plazas, and more. A must-see opportunity for buyers looking for a well-maintained, versatile home in a prime location. (id:61852)
Property Details
| MLS® Number | X11974496 |
| Property Type | Single Family |
| Neigbourhood | Hill Park |
| Community Name | Hill Park |
| AmenitiesNearBy | Hospital, Park, Public Transit, Schools |
| ParkingSpaceTotal | 3 |
Building
| BathroomTotal | 1 |
| BedroomsAboveGround | 3 |
| BedroomsTotal | 3 |
| Appliances | Water Heater |
| ArchitecturalStyle | Bungalow |
| BasementDevelopment | Unfinished |
| BasementFeatures | Separate Entrance |
| BasementType | N/a (unfinished) |
| ConstructionStyleAttachment | Detached |
| CoolingType | Central Air Conditioning |
| ExteriorFinish | Aluminum Siding, Brick |
| FireplacePresent | Yes |
| FoundationType | Block |
| HeatingFuel | Natural Gas |
| HeatingType | Forced Air |
| StoriesTotal | 1 |
| Type | House |
| UtilityWater | Municipal Water |
Parking
| Attached Garage | |
| Garage |
Land
| Acreage | No |
| LandAmenities | Hospital, Park, Public Transit, Schools |
| Sewer | Sanitary Sewer |
| SizeDepth | 40 Ft |
| SizeFrontage | 100 Ft |
| SizeIrregular | 100 X 40 Ft |
| SizeTotalText | 100 X 40 Ft |
Rooms
| Level | Type | Length | Width | Dimensions |
|---|---|---|---|---|
| Basement | Laundry Room | 6.43 m | 3.51 m | 6.43 m x 3.51 m |
| Basement | Utility Room | 5.18 m | 3.38 m | 5.18 m x 3.38 m |
| Basement | Playroom | 7.39 m | 3.07 m | 7.39 m x 3.07 m |
| Main Level | Living Room | 3.66 m | 3.86 m | 3.66 m x 3.86 m |
| Main Level | Dining Room | 3.05 m | 2.9 m | 3.05 m x 2.9 m |
| Main Level | Kitchen | 2.7 m | 3.2 m | 2.7 m x 3.2 m |
| Main Level | Foyer | 1.07 m | 3.86 m | 1.07 m x 3.86 m |
| Main Level | Bedroom | 3.96 m | 2.97 m | 3.96 m x 2.97 m |
| Main Level | Bedroom | 2.82 m | 2.74 m | 2.82 m x 2.74 m |
| Main Level | Bedroom | 2.74 m | 3.02 m | 2.74 m x 3.02 m |
| Main Level | Bathroom | 1.96 m | 2.74 m | 1.96 m x 2.74 m |
https://www.realtor.ca/real-estate/27919776/436-east-14th-street-hamilton-hill-park-hill-park
Interested?
Contact us for more information
Gursharanjit Singh
Salesperson
59 First Gulf Blvd #2
Brampton, Ontario L6W 4T8
Amandeep Singh Kang
Salesperson
59 First Gulf Blvd #2
Brampton, Ontario L6W 4T8






































