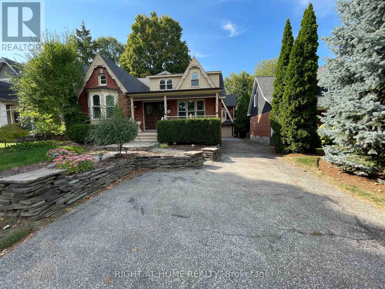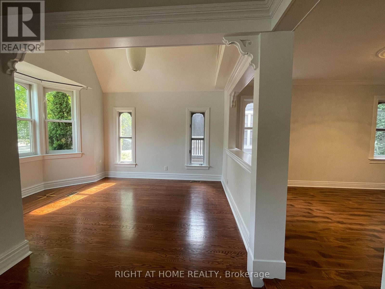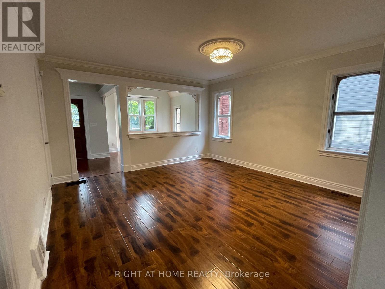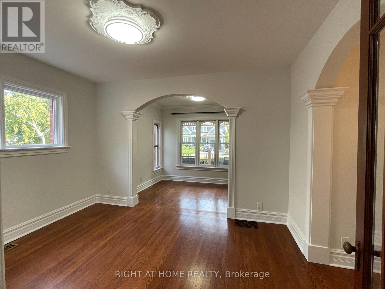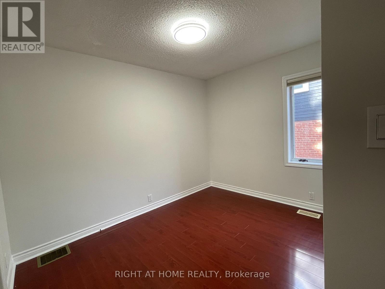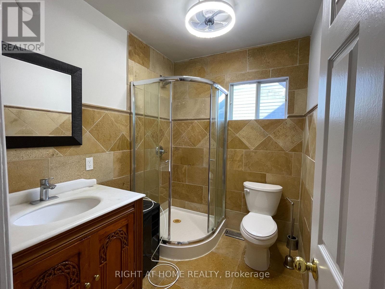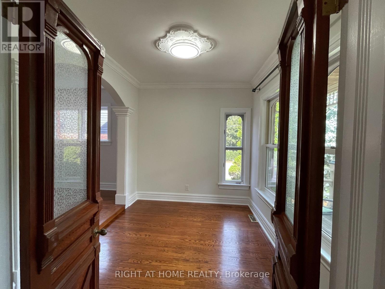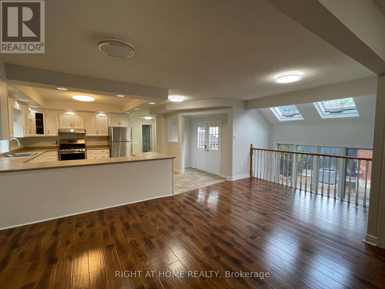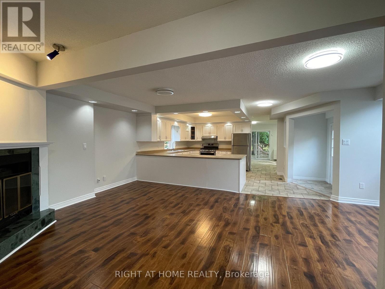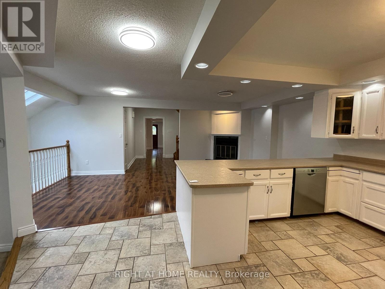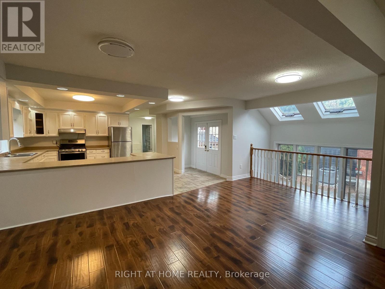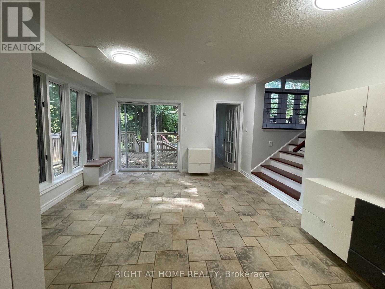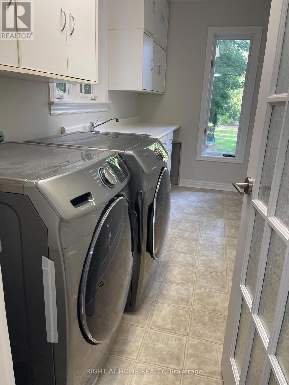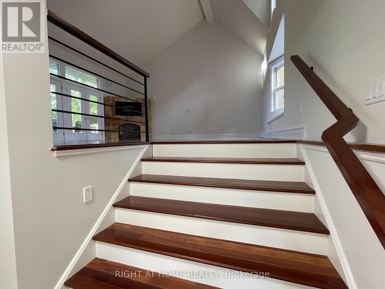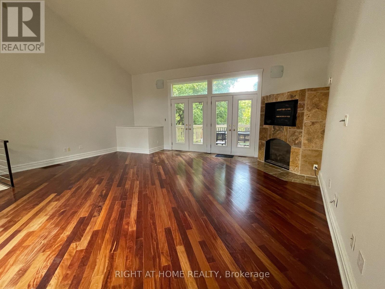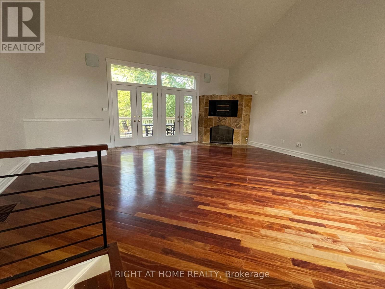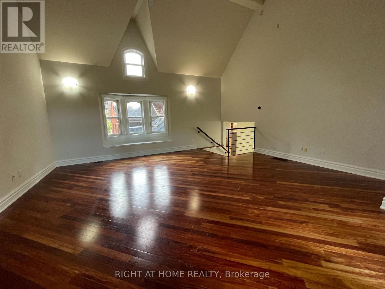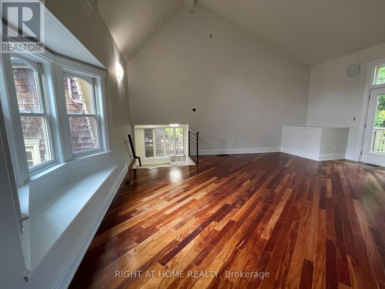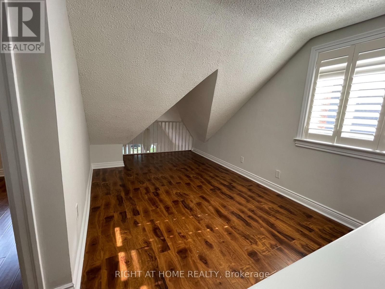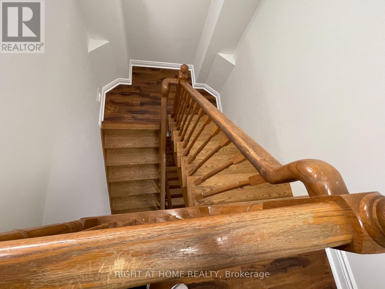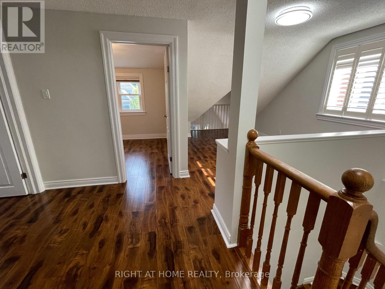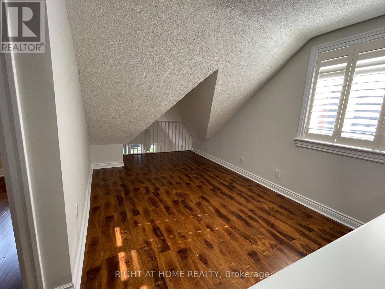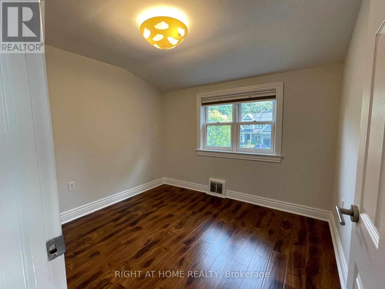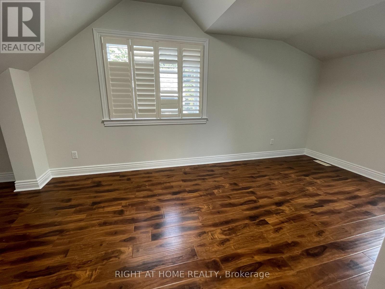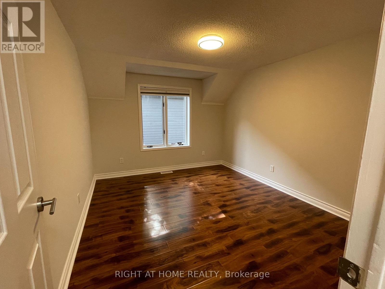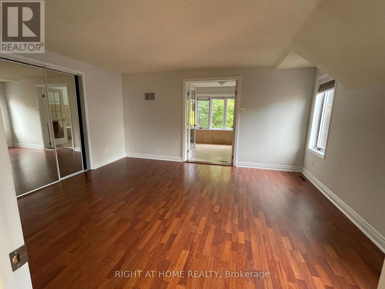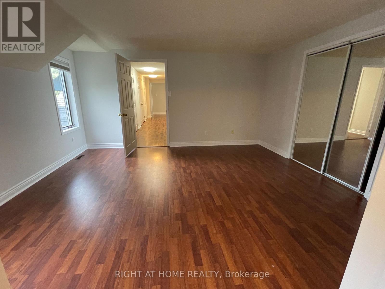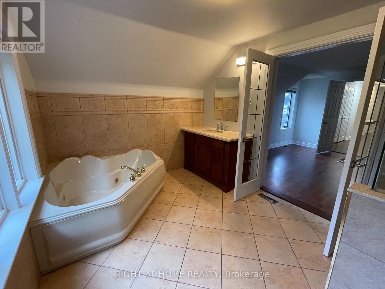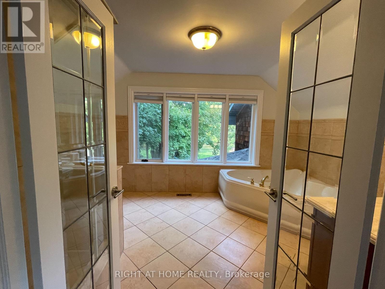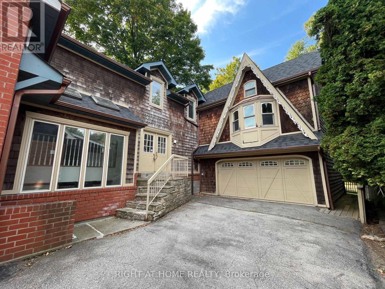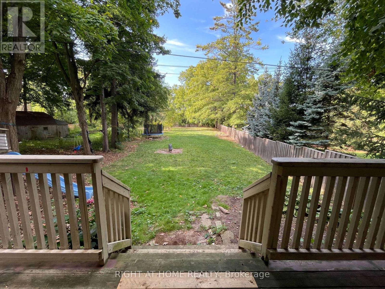435 Maple Avenue Oakville, Ontario L6J 2J2
$5,800 Monthly
Stunning 4,000+ sq. ft. home is nestled on a picturesque tree-lined street in the heart of charming Old Oakville, just a short walk to the vibrant town centre and GO Transit, with easy access to highways, top schools, and the hospital. Set on an extraordinary 350-ft deep ravine lot, it features 5 bedrooms and 4 bathrooms, including a spacious main floor guest or in-law suite with a luxurious ensuite and private living area. The home boasts a massive great room addition with soaring 18-ft vaulted ceilings and French doors leading to a large second-story deck, a walk-out basement with two separate entrances, and a bright, oversized kitchen open to the family room. Recently updated with new LED lighting and fresh paint throughout, this property offers both elegance and comfort. Great place to call home. (id:61852)
Property Details
| MLS® Number | W12438409 |
| Property Type | Single Family |
| Community Name | 1013 - OO Old Oakville |
| AmenitiesNearBy | Hospital, Public Transit, Schools |
| CommunityFeatures | Community Centre |
| EquipmentType | Water Heater |
| Features | Ravine |
| ParkingSpaceTotal | 8 |
| RentalEquipmentType | Water Heater |
Building
| BathroomTotal | 4 |
| BedroomsAboveGround | 5 |
| BedroomsTotal | 5 |
| Appliances | Range, Dishwasher, Dryer, Stove, Washer, Refrigerator |
| BasementDevelopment | Unfinished |
| BasementFeatures | Walk Out |
| BasementType | N/a (unfinished), N/a |
| ConstructionStyleAttachment | Detached |
| CoolingType | Central Air Conditioning |
| ExteriorFinish | Brick, Wood |
| FireplacePresent | Yes |
| FlooringType | Hardwood, Carpeted, Ceramic |
| FoundationType | Concrete |
| HalfBathTotal | 1 |
| HeatingFuel | Natural Gas |
| HeatingType | Forced Air |
| StoriesTotal | 2 |
| SizeInterior | 3500 - 5000 Sqft |
| Type | House |
| UtilityWater | Municipal Water |
Parking
| Attached Garage | |
| Garage |
Land
| Acreage | No |
| LandAmenities | Hospital, Public Transit, Schools |
| Sewer | Sanitary Sewer |
| SizeDepth | 350 Ft ,8 In |
| SizeFrontage | 50 Ft |
| SizeIrregular | 50 X 350.7 Ft |
| SizeTotalText | 50 X 350.7 Ft |
Rooms
| Level | Type | Length | Width | Dimensions |
|---|---|---|---|---|
| Second Level | Bedroom 2 | Measurements not available | ||
| Second Level | Bedroom 3 | Measurements not available | ||
| Second Level | Bedroom 4 | Measurements not available | ||
| Second Level | Primary Bedroom | Measurements not available | ||
| Ground Level | Living Room | Measurements not available | ||
| Ground Level | Dining Room | Measurements not available | ||
| Ground Level | Bedroom 5 | Measurements not available | ||
| Ground Level | Office | Measurements not available | ||
| Ground Level | Eating Area | Measurements not available | ||
| Ground Level | Great Room | Measurements not available | ||
| Ground Level | Kitchen | Measurements not available | ||
| Ground Level | Family Room | Measurements not available |
Interested?
Contact us for more information
Linda Huang
Broker
480 Eglinton Ave West #30, 106498
Mississauga, Ontario L5R 0G2
