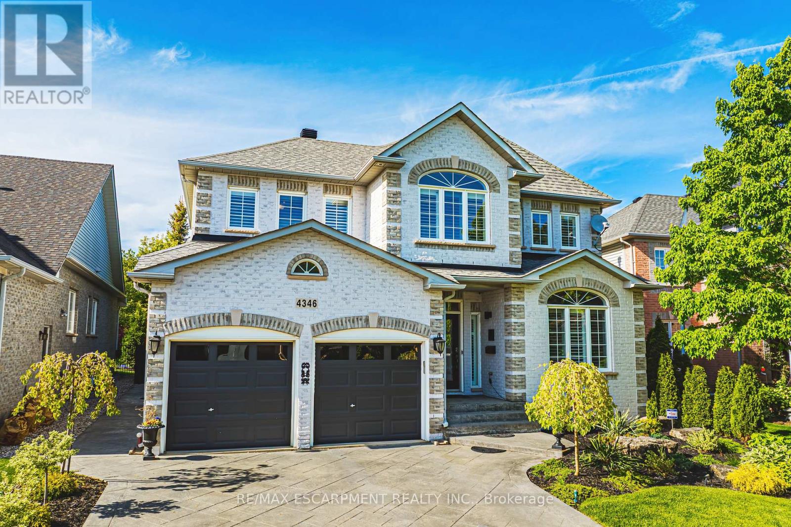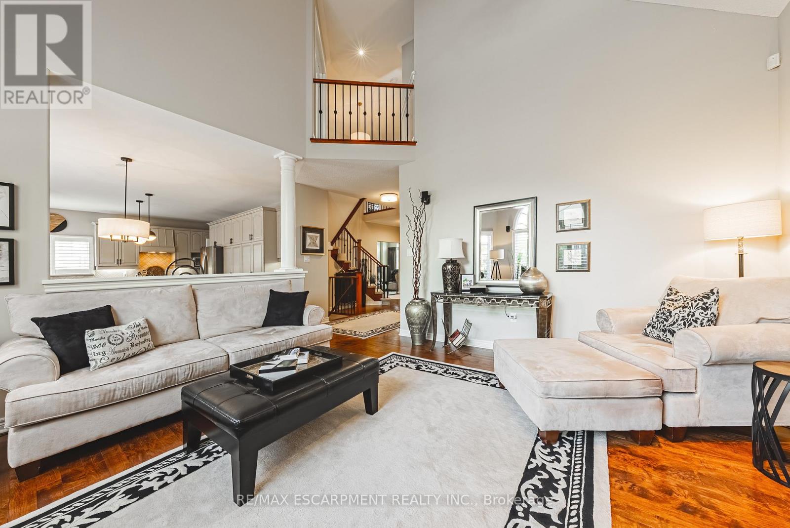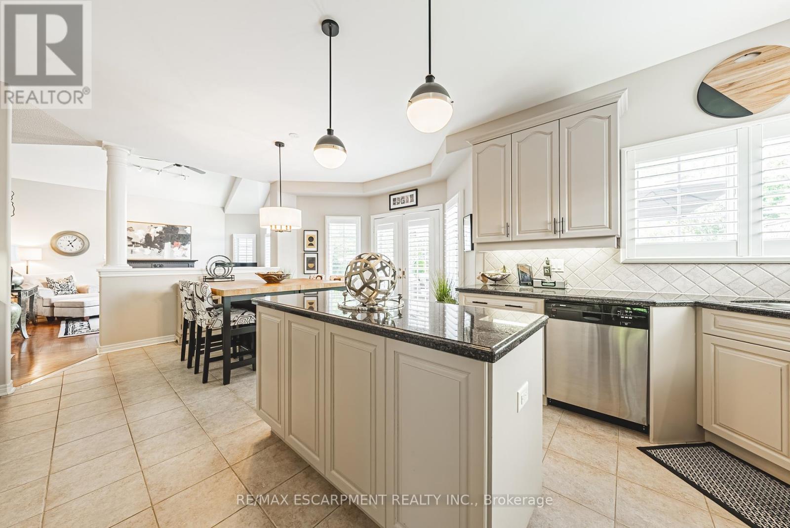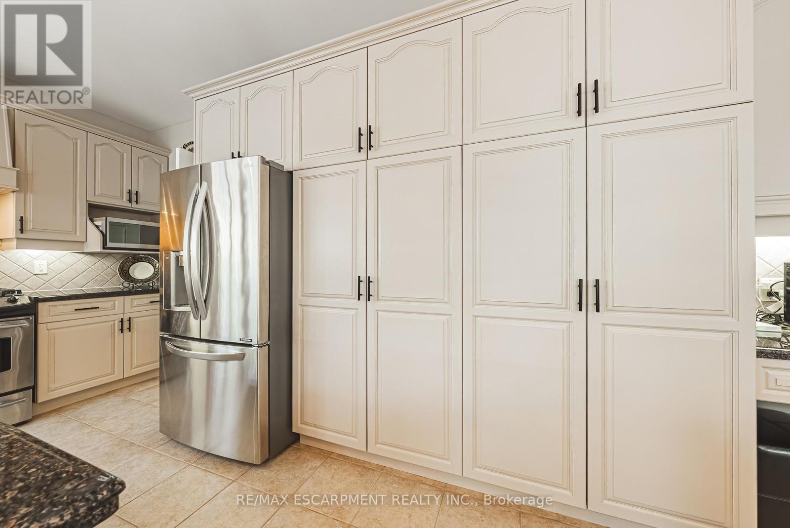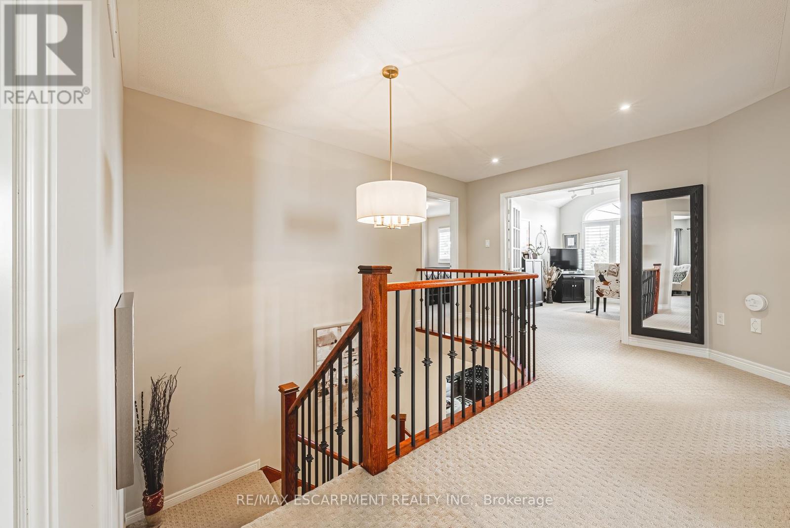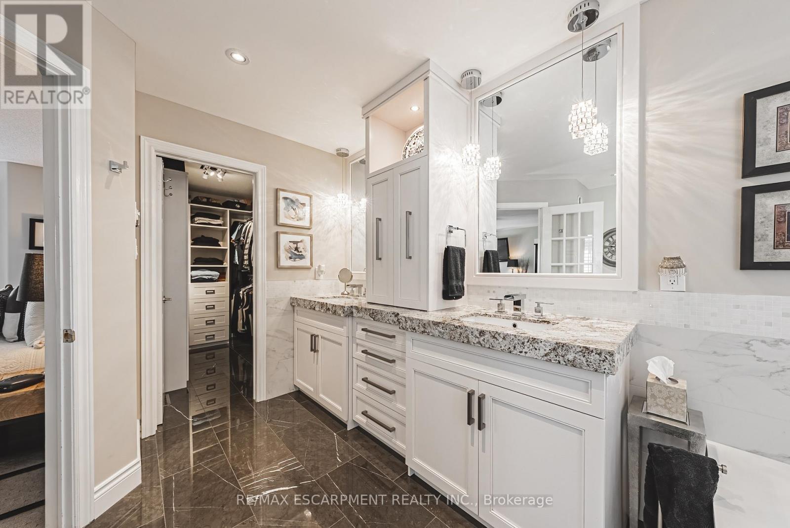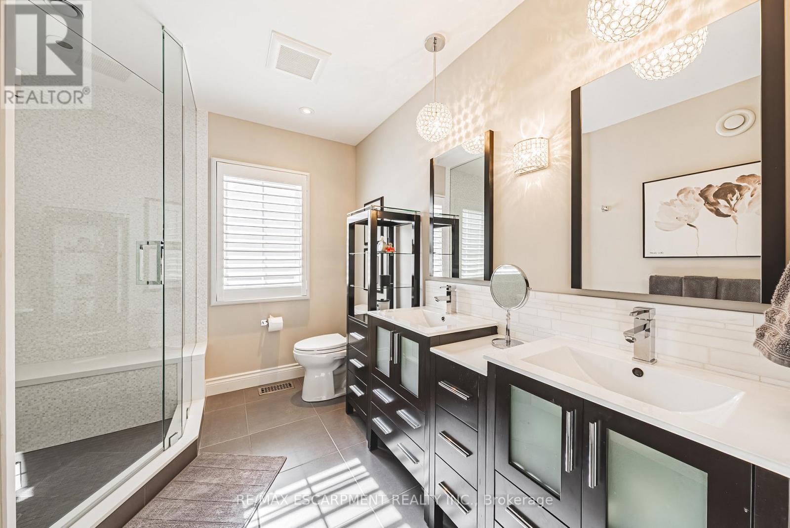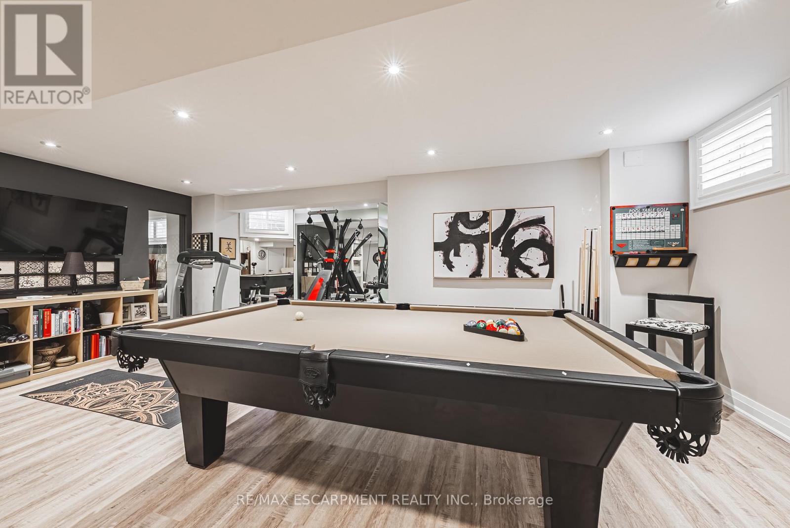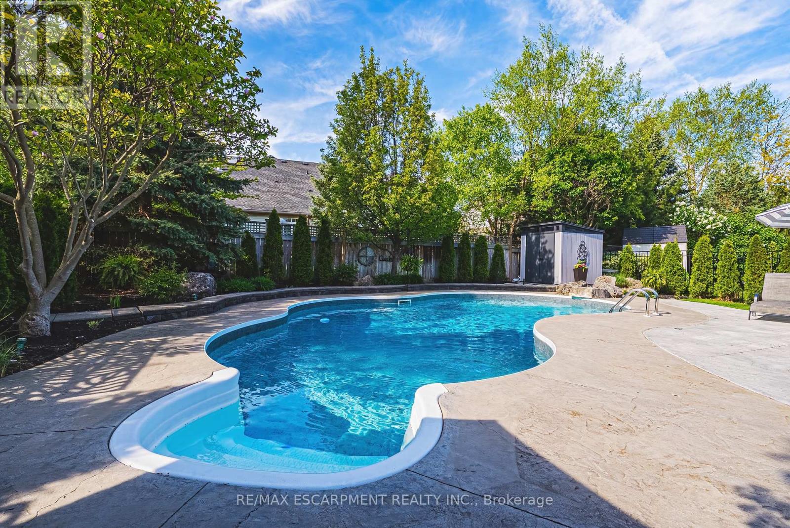4346 Millcroft Park Drive Burlington, Ontario L7M 4R1
$1,949,000
Welcome to 4346 Millcroft Park Drive, a 4+1 bedroom, 3.5 bath home with over 4,100 square feet of living space. As you enter the home youre greeted with beautiful hardwood floors that lead to the family room featuring vaulted ceilings and a natural gas fireplace. The spacious and elegant kitchen features stainless steel appliances, California Shutters, and double doors to the backyard. The dining room flows seamlessly from the kitchen making it perfect for entertaining and steps away is the bright and inviting sunken living room. Additional highlights are the 2-piece powder bath and main floor laundry featuring waterfall Quartz Countertops. The 2nd floor features 4 spacious bedrooms, the highlight being the primary retreat with stunning 5-piece ensuite and walk-in closet. Down the hall is an additional 4-piece bath and 3 south facing bedrooms. The basement was built for fun with a wet bar including separate wine and beer fridges. Youll also find space for a games room, home gym, or additional bedroom, that leads into the beautiful 3-piece bathroom. The entire home is truly amazing, but what makes it exceptional is the backyard paradise with inground pool, ample seating and privacy. Double car garage, stamped concrete driveway and professionally landscaped. Lets Get Moving! (id:61852)
Property Details
| MLS® Number | W12163591 |
| Property Type | Single Family |
| Community Name | Rose |
| AmenitiesNearBy | Place Of Worship, Public Transit, Schools, Park |
| CommunityFeatures | Community Centre, School Bus |
| ParkingSpaceTotal | 4 |
| PoolType | Inground Pool |
| Structure | Shed |
Building
| BathroomTotal | 4 |
| BedroomsAboveGround | 4 |
| BedroomsBelowGround | 1 |
| BedroomsTotal | 5 |
| Age | 16 To 30 Years |
| Amenities | Fireplace(s) |
| Appliances | Garage Door Opener Remote(s), Central Vacuum, Alarm System, Dishwasher, Dryer, Garage Door Opener, Oven, Hood Fan, Range, Washer, Window Coverings, Wine Fridge, Refrigerator |
| BasementDevelopment | Finished |
| BasementType | Full (finished) |
| ConstructionStyleAttachment | Detached |
| CoolingType | Central Air Conditioning |
| ExteriorFinish | Brick, Vinyl Siding |
| FireProtection | Alarm System |
| FireplacePresent | Yes |
| FireplaceTotal | 1 |
| FoundationType | Poured Concrete |
| HalfBathTotal | 1 |
| HeatingFuel | Natural Gas |
| HeatingType | Forced Air |
| StoriesTotal | 2 |
| SizeInterior | 2500 - 3000 Sqft |
| Type | House |
| UtilityWater | Municipal Water |
Parking
| Attached Garage | |
| Garage |
Land
| Acreage | No |
| LandAmenities | Place Of Worship, Public Transit, Schools, Park |
| Sewer | Sanitary Sewer |
| SizeDepth | 126 Ft ,1 In |
| SizeFrontage | 47 Ft ,8 In |
| SizeIrregular | 47.7 X 126.1 Ft |
| SizeTotalText | 47.7 X 126.1 Ft|under 1/2 Acre |
| ZoningDescription | R3.2 |
Rooms
| Level | Type | Length | Width | Dimensions |
|---|---|---|---|---|
| Second Level | Primary Bedroom | 5.05 m | 5.11 m | 5.05 m x 5.11 m |
| Second Level | Bathroom | 3.58 m | 4.78 m | 3.58 m x 4.78 m |
| Second Level | Bedroom | 3.58 m | 3.99 m | 3.58 m x 3.99 m |
| Second Level | Bedroom | 3.05 m | 4.09 m | 3.05 m x 4.09 m |
| Second Level | Bedroom | 4.22 m | 4.29 m | 4.22 m x 4.29 m |
| Second Level | Bathroom | 3.71 m | 2.64 m | 3.71 m x 2.64 m |
| Basement | Recreational, Games Room | 6.78 m | 7.87 m | 6.78 m x 7.87 m |
| Basement | Bedroom | 6.45 m | 4.8 m | 6.45 m x 4.8 m |
| Basement | Bathroom | 2.08 m | 3.96 m | 2.08 m x 3.96 m |
| Basement | Utility Room | 5.49 m | 6.2 m | 5.49 m x 6.2 m |
| Main Level | Living Room | 3.4 m | 4.9 m | 3.4 m x 4.9 m |
| Main Level | Bathroom | 2.06 m | 1.55 m | 2.06 m x 1.55 m |
| Main Level | Laundry Room | 3.73 m | 3.35 m | 3.73 m x 3.35 m |
| Main Level | Family Room | 4.67 m | 5 m | 4.67 m x 5 m |
| Main Level | Eating Area | 3.48 m | 4.93 m | 3.48 m x 4.93 m |
| Main Level | Kitchen | 3.28 m | 3.94 m | 3.28 m x 3.94 m |
| Main Level | Dining Room | 3.4 m | 4.09 m | 3.4 m x 4.09 m |
https://www.realtor.ca/real-estate/28345835/4346-millcroft-park-drive-burlington-rose-rose
Interested?
Contact us for more information
Kelsi Cumberland
Broker
502 Brant St #1a
Burlington, Ontario L7R 2G4
