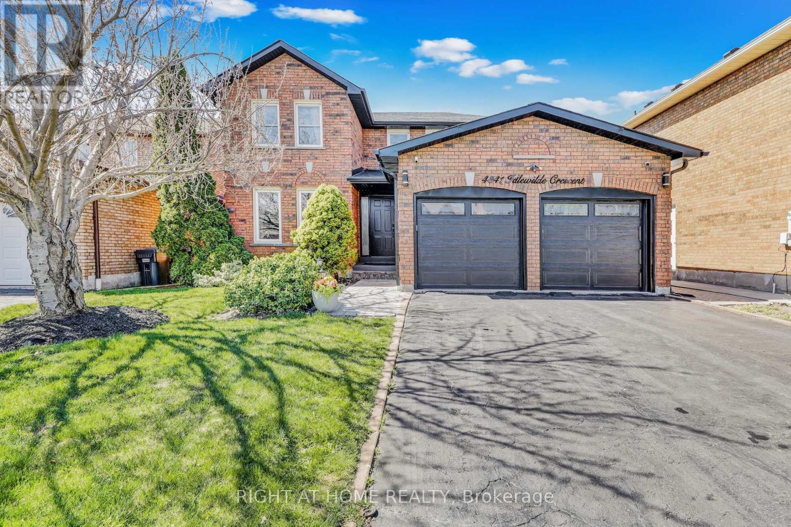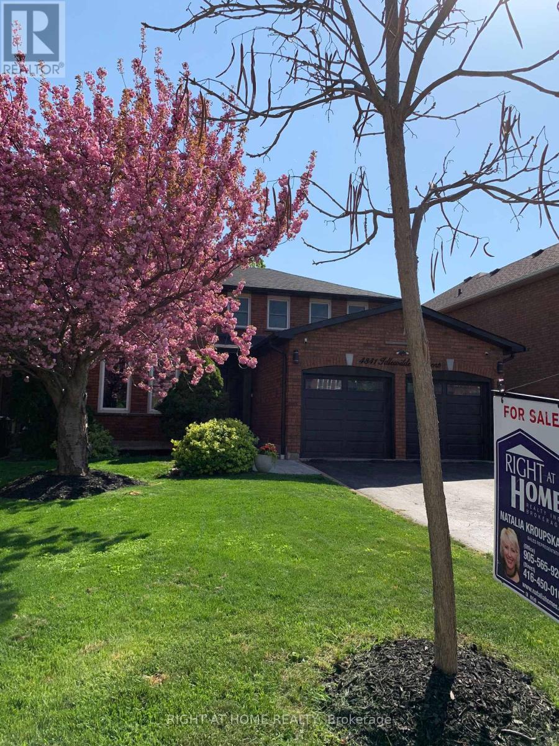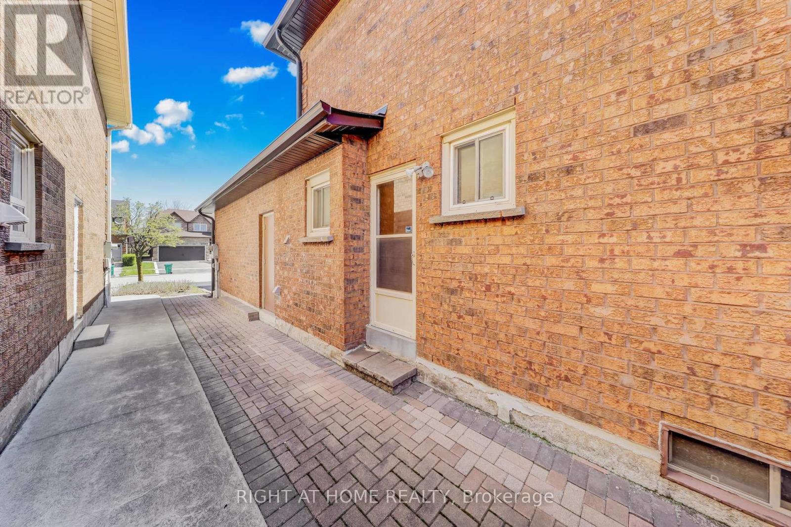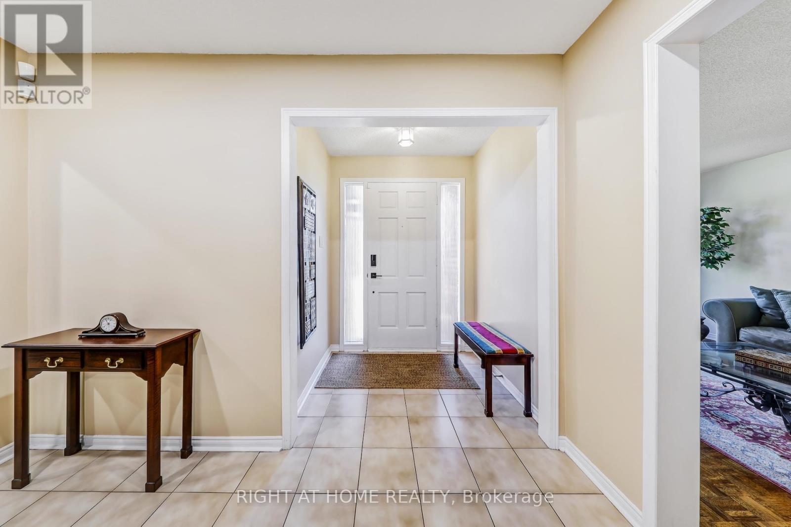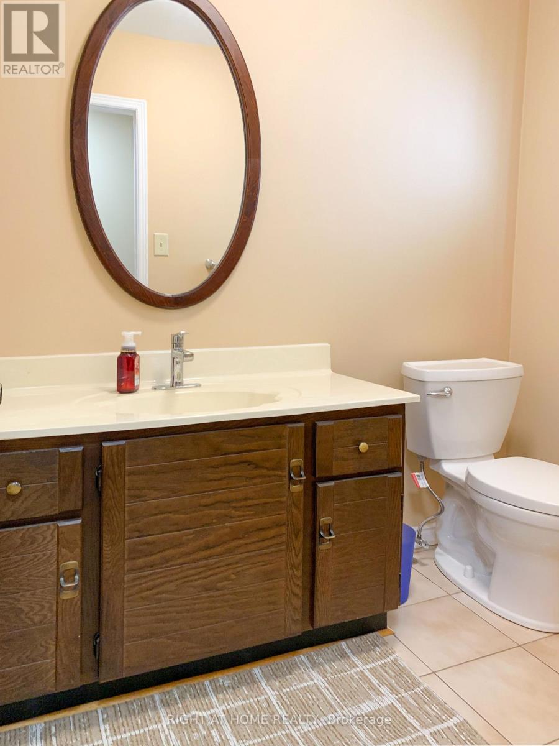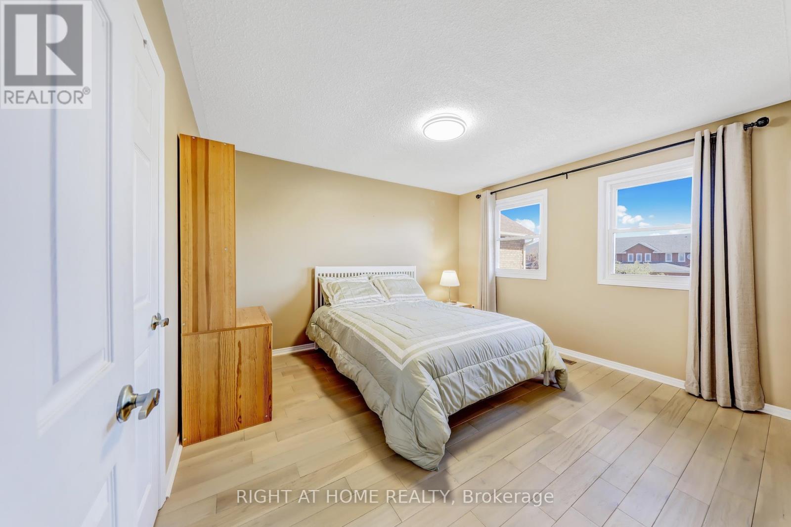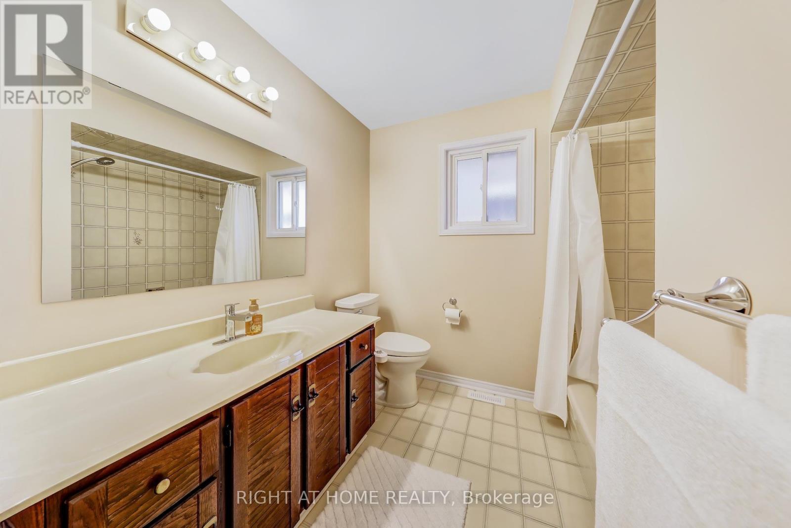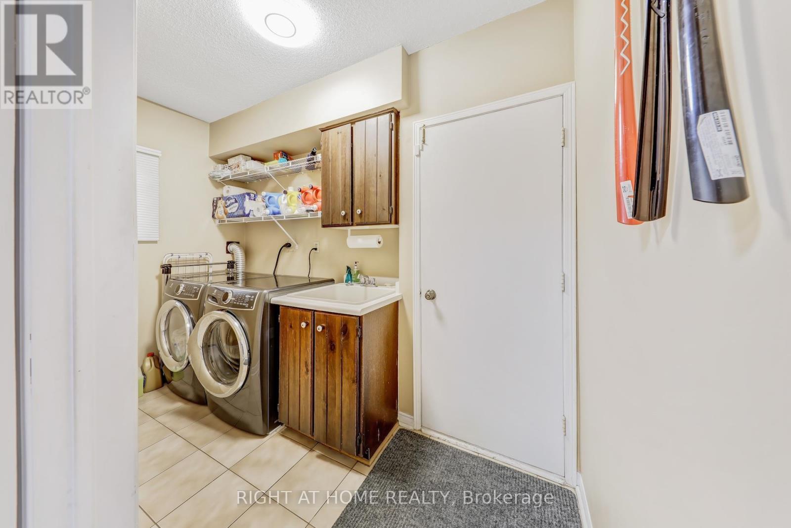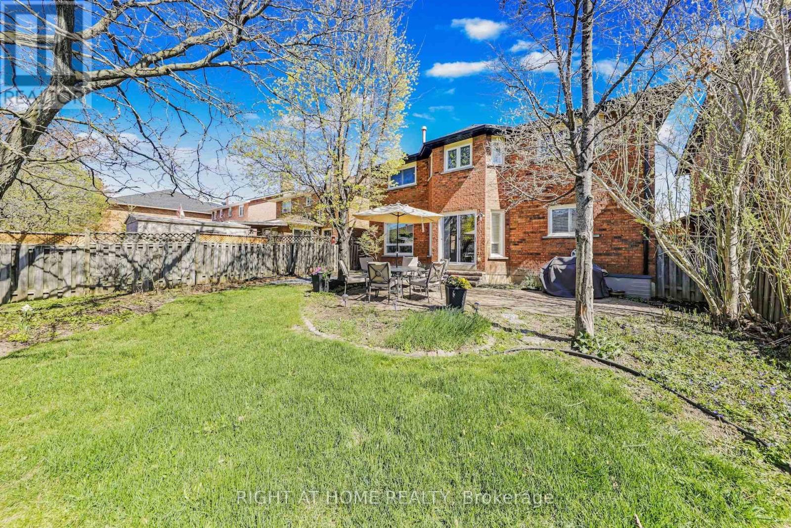4341 Idlewilde Crescent Mississauga, Ontario L5M 4E2
$1,699,000
Discover Your Dream Home in Mississauga's Credit Valley. Welcome to an exceptional opportunity in one of Mississauga's most coveted neighborhoods! This charming residence, nestled on a generous 124.67x45.93 foot lot, offers a perfect blend of luxury, comfort, and convenience. Located just steps away from shopping, schools (Credit Valley PS) and Day care Centre, Credit Valley hospital, and surrounded by lush greenery, this home presents the ideal retreat for those seeking both urban amenities and a peaceful sanctuary. The tranquil ambiance of the Credit Valley neighborhood is known for its residential comfort convenience and distinctive charm, making it an enviable location for families and professionals alike. This almost 2800 sq. ft. house thoughtfully designed layout to maximizes space, with expansive living areas and cozy, inviting bedrooms. Imagine unwinding by the fireplace in the living room or enjoying your morning coffee in the sun-filled kitchenette, overlooking the serene garden and yard. Whether you're seeking a forever family home, a savvy investment opportunity, or the potential for future growth, this property offers versatility, size and value. For investors, the prime location and unique potential make this an exceptional opportunity to unlock significant returns. Don't miss out on this rare find! Schedule a viewing today and see for yourself the possibilities this home holds! (id:61852)
Property Details
| MLS® Number | W12132538 |
| Property Type | Single Family |
| Neigbourhood | Central Erin Mills |
| Community Name | Central Erin Mills |
| AmenitiesNearBy | Public Transit, Schools, Park, Hospital |
| EquipmentType | Water Heater - Gas |
| Features | Flat Site, Carpet Free |
| ParkingSpaceTotal | 6 |
| RentalEquipmentType | Water Heater - Gas |
Building
| BathroomTotal | 3 |
| BedroomsAboveGround | 4 |
| BedroomsTotal | 4 |
| Age | 31 To 50 Years |
| Amenities | Fireplace(s) |
| Appliances | Central Vacuum, Water Meter, Dishwasher, Dryer, Stove, Washer, Window Coverings, Refrigerator |
| BasementDevelopment | Partially Finished |
| BasementType | N/a (partially Finished) |
| ConstructionStyleAttachment | Detached |
| CoolingType | Central Air Conditioning |
| ExteriorFinish | Brick |
| FireProtection | Monitored Alarm |
| FireplacePresent | Yes |
| FireplaceTotal | 1 |
| FlooringType | Tile, Hardwood |
| FoundationType | Concrete |
| HalfBathTotal | 1 |
| HeatingFuel | Natural Gas |
| HeatingType | Forced Air |
| StoriesTotal | 2 |
| SizeInterior | 2000 - 2500 Sqft |
| Type | House |
| UtilityWater | Municipal Water |
Parking
| Garage |
Land
| Acreage | No |
| LandAmenities | Public Transit, Schools, Park, Hospital |
| LandscapeFeatures | Landscaped |
| Sewer | Sanitary Sewer |
| SizeDepth | 124 Ft ,8 In |
| SizeFrontage | 45 Ft ,10 In |
| SizeIrregular | 45.9 X 124.7 Ft |
| SizeTotalText | 45.9 X 124.7 Ft |
| ZoningDescription | Single Family Residential |
Rooms
| Level | Type | Length | Width | Dimensions |
|---|---|---|---|---|
| Second Level | Bedroom 3 | 3.37 m | 3.67 m | 3.37 m x 3.67 m |
| Second Level | Bedroom 4 | 3.37 m | 4.3 m | 3.37 m x 4.3 m |
| Second Level | Other | 7.34 m | 1.55 m | 7.34 m x 1.55 m |
| Second Level | Bathroom | 3.38 m | 3.29 m | 3.38 m x 3.29 m |
| Second Level | Bathroom | 3.36 m | 2.17 m | 3.36 m x 2.17 m |
| Second Level | Bedroom | 3.37 m | 6.12 m | 3.37 m x 6.12 m |
| Second Level | Bedroom 2 | 3.39 m | 3.36 m | 3.39 m x 3.36 m |
| Basement | Exercise Room | 7.01 m | 3.36 m | 7.01 m x 3.36 m |
| Basement | Other | 9.77 m | 10.98 m | 9.77 m x 10.98 m |
| Main Level | Foyer | 7.93 m | 3.08 m | 7.93 m x 3.08 m |
| Main Level | Bathroom | 1.86 m | 1.25 m | 1.86 m x 1.25 m |
| Main Level | Living Room | 5.22 m | 3.36 m | 5.22 m x 3.36 m |
| Main Level | Dining Room | 4.27 m | 3.37 m | 4.27 m x 3.37 m |
| Main Level | Kitchen | 3.38 m | 3.37 m | 3.38 m x 3.37 m |
| Main Level | Eating Area | 3.07 m | 4.27 m | 3.07 m x 4.27 m |
| Main Level | Family Room | 7.01 m | 3.38 m | 7.01 m x 3.38 m |
| Main Level | Other | 3.66 m | 0.91 m | 3.66 m x 0.91 m |
| Main Level | Laundry Room | 3.08 m | 1.52 m | 3.08 m x 1.52 m |
Utilities
| Cable | Available |
| Electricity | Available |
| Sewer | Available |
Interested?
Contact us for more information
Natalia Kroupskaia
Salesperson
480 Eglinton Ave West #30, 106498
Mississauga, Ontario L5R 0G2
