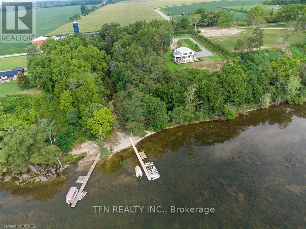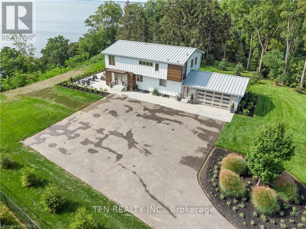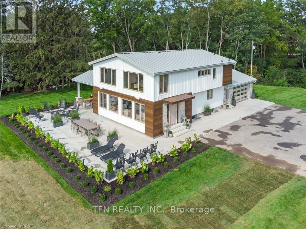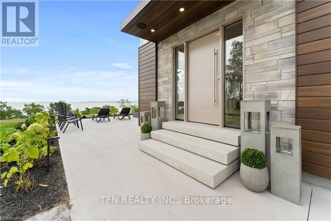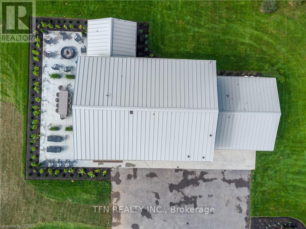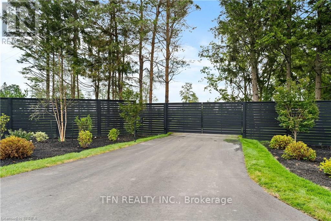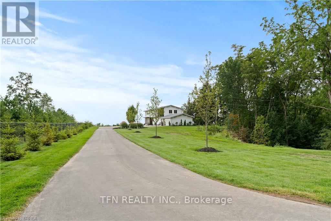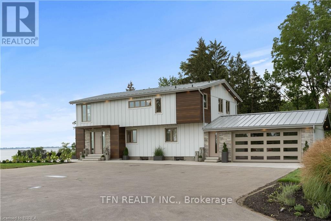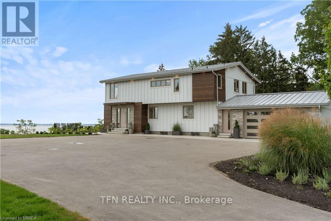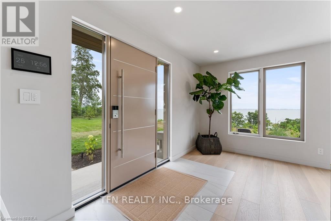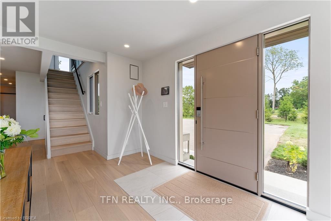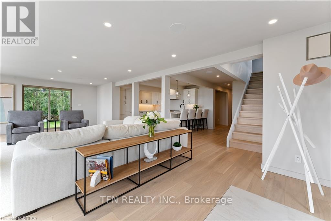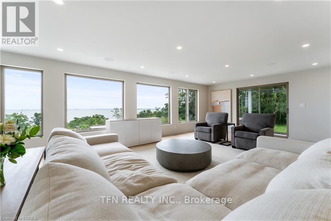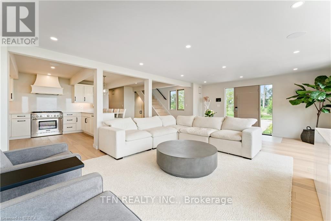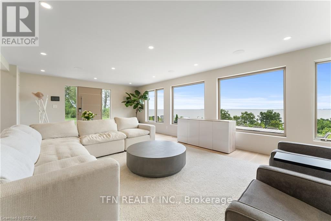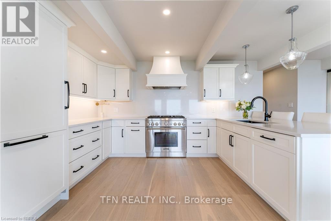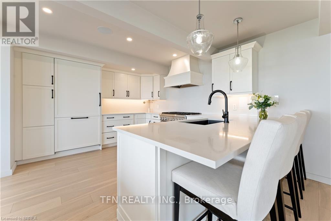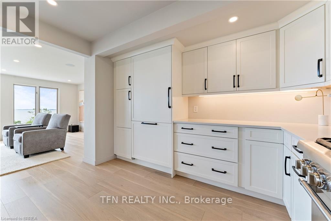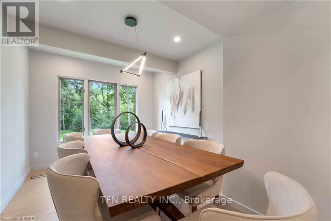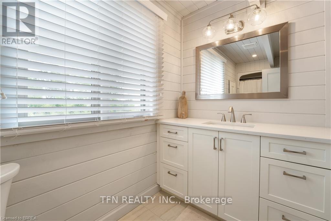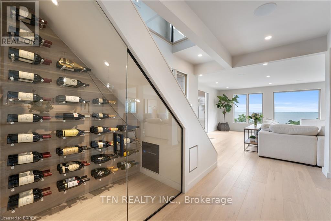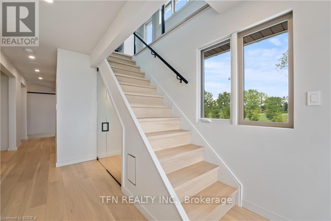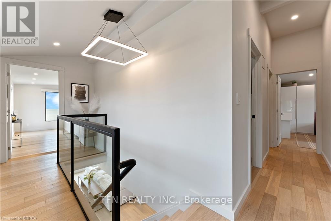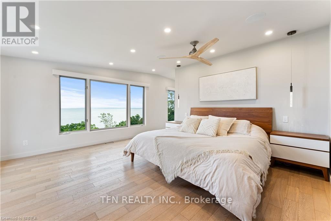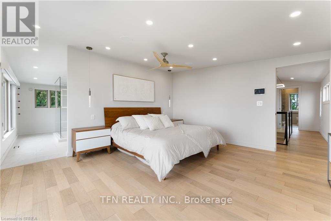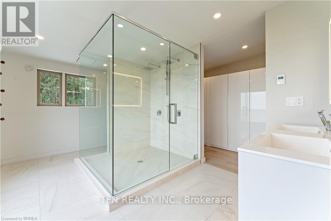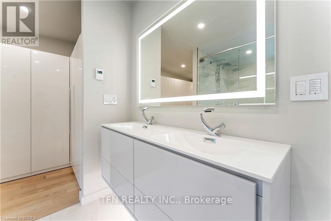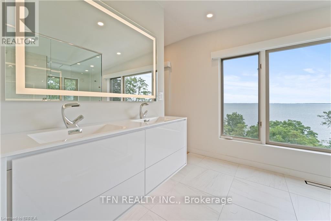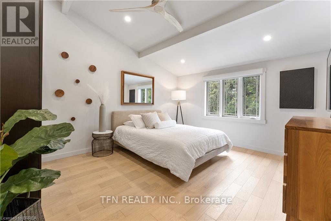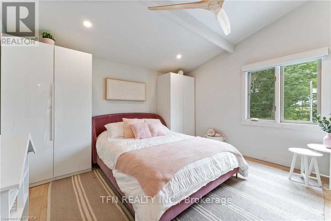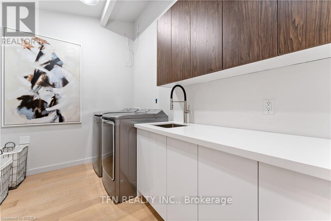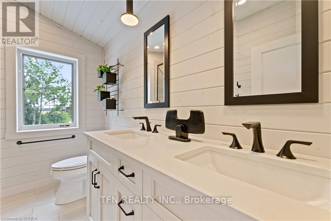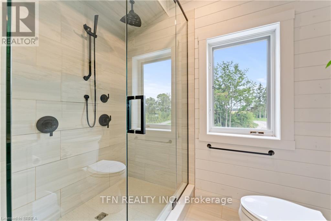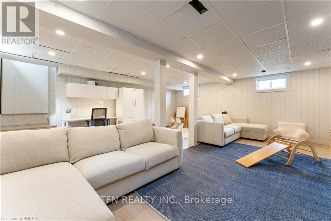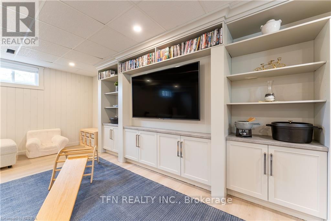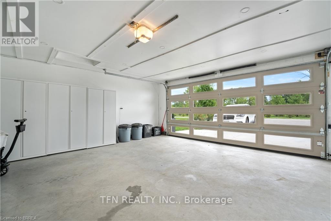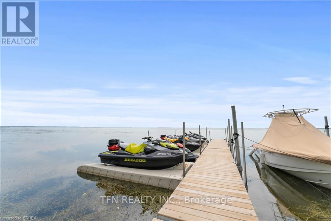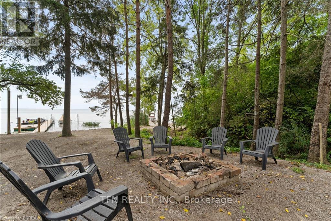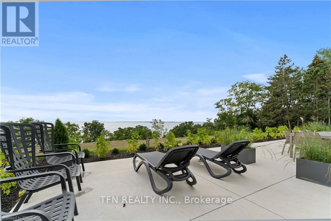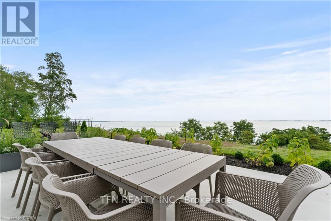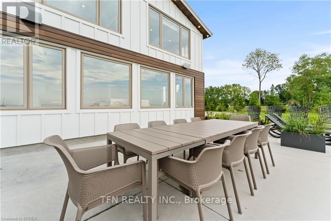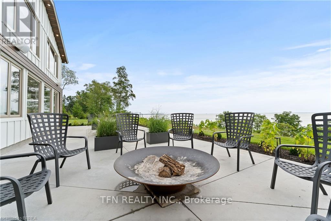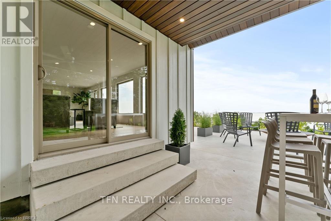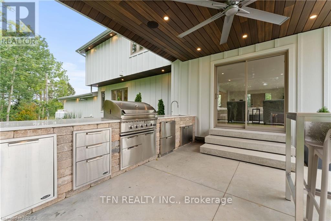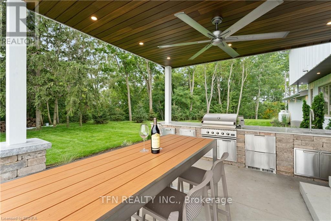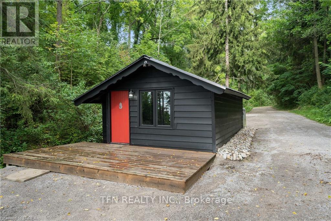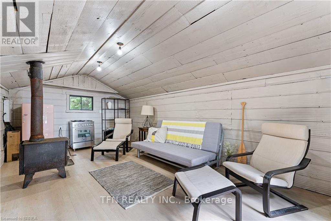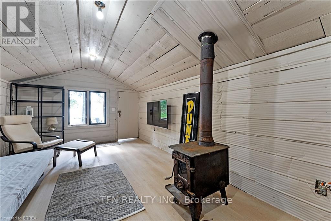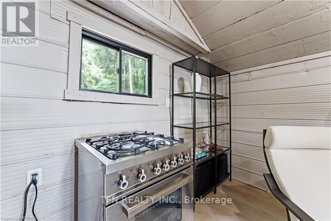434 Front Road Norfolk, Ontario N0E 1P0
$3,200,000
Welcome to your waterfront dream retreat on 4.2 acres along Lake Erie! This state-of-the-art 3000 sq ft smart home offers 4 bedrooms, 3 baths, and an open-concept design filled with natural light. Enter through secure smart gates into beautifully landscaped grounds with a full irrigation system and over 1500 sq ft of patio space, complete with a covered outdoor kitchen perfect for entertaining with stunning lake views. The luxurious primary suite features panoramic lake views, a spacious walk-in closet, automatic blinds, and a spa-like ensuite with a double rain shower. Enjoy a private bunkie tucked in the trees with high-speed internet ideal as a home office or guest suite. Private water access and dock provide direct lake entry. Fully integrated smart home system controls lighting, music, media, and security. Modern upgrades include built-in appliances, wine cellar, and major renovations (main floor 2017, upper level 2020). A rare opportunity to own a private, turnkey Lake Erie gem! (id:61852)
Property Details
| MLS® Number | X12308971 |
| Property Type | Single Family |
| Community Name | Delhi |
| Easement | Unknown |
| ParkingSpaceTotal | 22 |
| ViewType | Direct Water View |
| WaterFrontType | Waterfront |
Building
| BathroomTotal | 3 |
| BedroomsAboveGround | 4 |
| BedroomsTotal | 4 |
| Appliances | Garage Door Opener Remote(s), Water Heater - Tankless, Water Heater, Dishwasher, Dryer, Garage Door Opener, Oven, Range, Washer, Window Coverings, Wine Fridge |
| BasementDevelopment | Partially Finished |
| BasementType | N/a (partially Finished) |
| ConstructionStyleAttachment | Detached |
| CoolingType | Central Air Conditioning |
| FlooringType | Hardwood, Laminate |
| FoundationType | Concrete |
| HeatingFuel | Propane |
| HeatingType | Forced Air |
| StoriesTotal | 2 |
| SizeInterior | 2500 - 3000 Sqft |
| Type | House |
| UtilityWater | Municipal Water |
Parking
| Attached Garage | |
| Garage |
Land
| AccessType | Water Access, Private Docking |
| Acreage | No |
| Sewer | Septic System |
| SizeFrontage | 270 Ft |
| SizeIrregular | 270 Ft |
| SizeTotalText | 270 Ft |
Rooms
| Level | Type | Length | Width | Dimensions |
|---|---|---|---|---|
| Lower Level | Recreational, Games Room | Measurements not available | ||
| Main Level | Living Room | Measurements not available | ||
| Main Level | Kitchen | Measurements not available | ||
| Main Level | Dining Room | Measurements not available | ||
| Main Level | Pantry | Measurements not available | ||
| Main Level | Bedroom 4 | Measurements not available | ||
| Upper Level | Bedroom | Measurements not available | ||
| Upper Level | Bedroom 2 | Measurements not available | ||
| Upper Level | Bedroom 3 | Measurements not available |
https://www.realtor.ca/real-estate/28657209/434-front-road-norfolk-delhi-delhi
Interested?
Contact us for more information
Chrys Burko
Salesperson
71 Villarboit Cres #2
Vaughan, Ontario L4K 4K2
