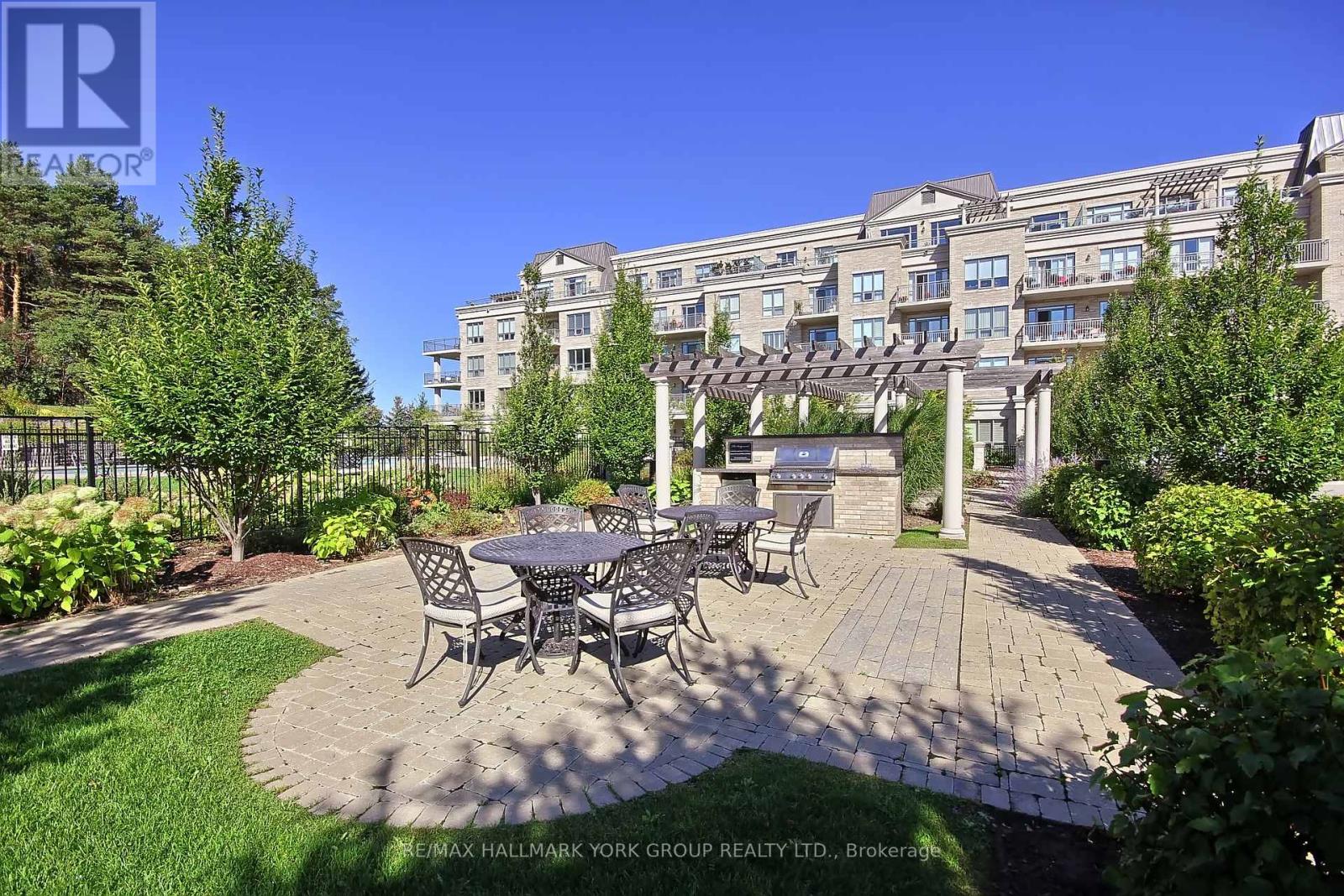434 - 180 John West Way Aurora, Ontario L4G 0R3
$709,900Maintenance, Heat, Common Area Maintenance, Insurance, Water, Parking
$816.72 Monthly
Maintenance, Heat, Common Area Maintenance, Insurance, Water, Parking
$816.72 MonthlySpacious 1 Bedroom Suite with Stunning Ravine Views | Rare 2 Parking Spots | Prime Aurora Location! Welcome to Ridgewood I, one of Auroras most sought-after luxury residences! This beautifully appointed, freshly painted suite offers over 700 sq ft of thoughtfully designed living space, perfect for professionals, downsizers, or anyone looking to enjoy the best of comfort and convenience. Enjoy breathtaking west-facing views overlooking the serene pool area and the lush, tree-lined Hollandview River ravine your private oasis in Town. Key Features:Spacious open-concept layout with large windows and abundant natural light ,new ceramic backsplash in the spacious kitchen with Brand New Stainless Sterel Fridge & Stove!!Rare TWO Side by Side parking spaces, a true luxury in condo living, Super conveniently located near the elevator! Well-maintained, pet-friendly building with top-tier amenities Ridgewood I offers a resort-style outdoor pool, fitness center, party room, guest suites, Oversized Locker and more Unbeatable Location: Nestled in a tranquil setting yet just minutes from GO Station, Highways 404 & 400, and surrounded by shopping, restaurants, banks, movie theatre, and scenic ravine trails. This location offers the perfect balance of nature and convenience. Dont miss your chance to live in one of Auroras premier buildings! (id:61852)
Property Details
| MLS® Number | N12177254 |
| Property Type | Single Family |
| Community Name | Bayview Wellington |
| AmenitiesNearBy | Park, Public Transit |
| CommunityFeatures | Pet Restrictions, Community Centre |
| Features | Ravine, Conservation/green Belt, Elevator, Balcony, Carpet Free, In Suite Laundry |
| ParkingSpaceTotal | 2 |
| PoolType | Outdoor Pool |
Building
| BathroomTotal | 1 |
| BedroomsAboveGround | 1 |
| BedroomsTotal | 1 |
| Age | 11 To 15 Years |
| Amenities | Exercise Centre, Party Room, Recreation Centre, Storage - Locker |
| Appliances | Dishwasher, Dryer, Microwave, Stove, Washer, Window Coverings, Refrigerator |
| CoolingType | Central Air Conditioning |
| ExteriorFinish | Brick, Concrete |
| FlooringType | Hardwood |
| FoundationType | Concrete |
| HeatingFuel | Natural Gas |
| HeatingType | Forced Air |
| SizeInterior | 700 - 799 Sqft |
| Type | Apartment |
Parking
| Underground | |
| Garage |
Land
| Acreage | No |
| LandAmenities | Park, Public Transit |
| LandscapeFeatures | Landscaped |
| SurfaceWater | Lake/pond |
Rooms
| Level | Type | Length | Width | Dimensions |
|---|---|---|---|---|
| Flat | Living Room | 5.46 m | 3.26 m | 5.46 m x 3.26 m |
| Flat | Dining Room | 5.46 m | 3.26 m | 5.46 m x 3.26 m |
| Flat | Kitchen | 2.7 m | 2.46 m | 2.7 m x 2.46 m |
| Flat | Primary Bedroom | 3.8 m | 3.25 m | 3.8 m x 3.25 m |
Interested?
Contact us for more information
Marcel Gery
Broker




























