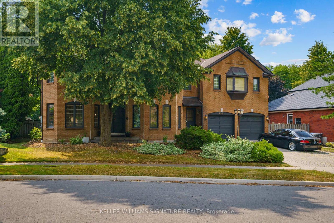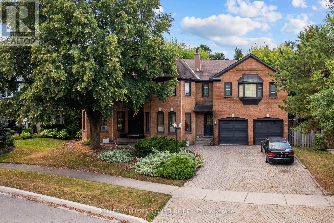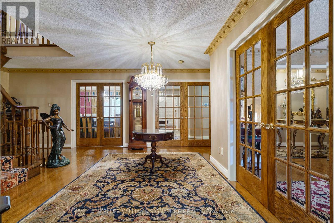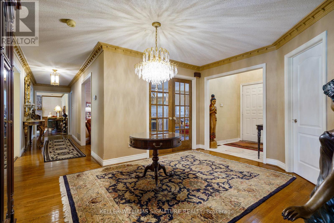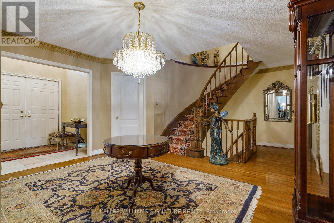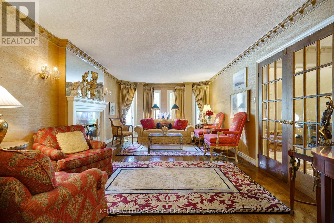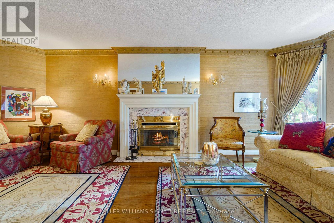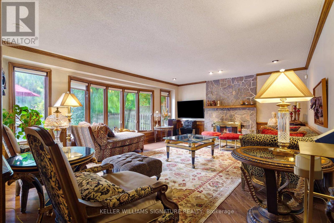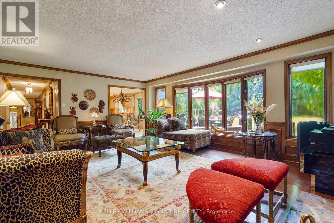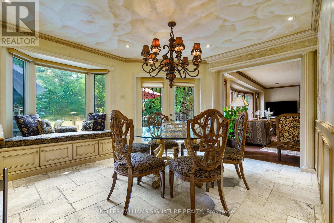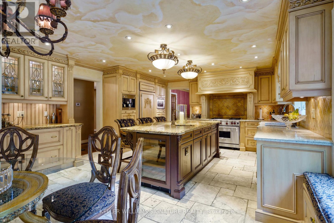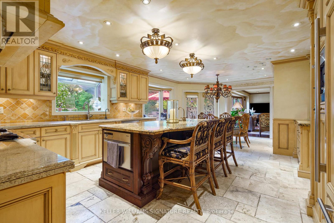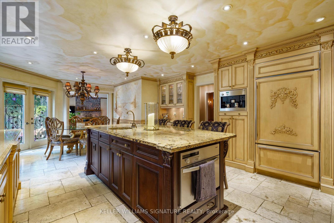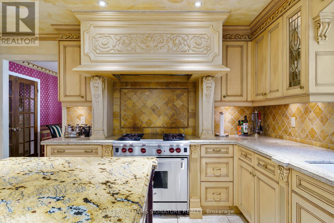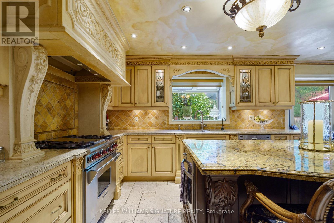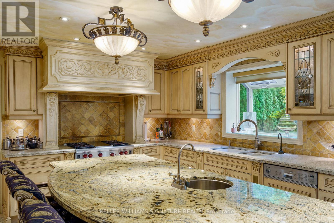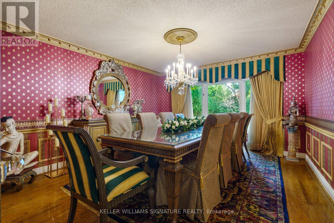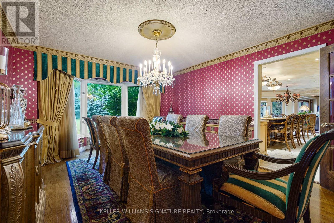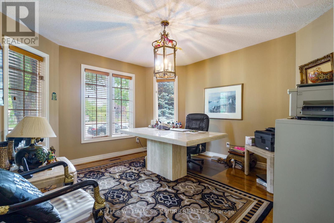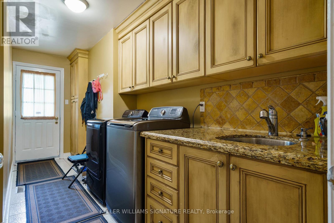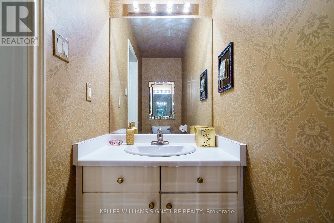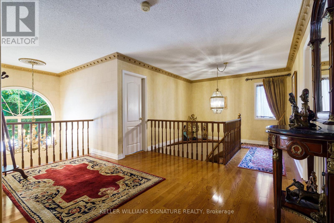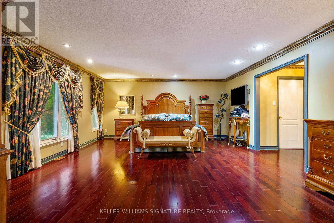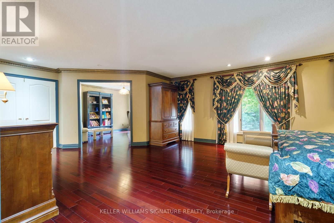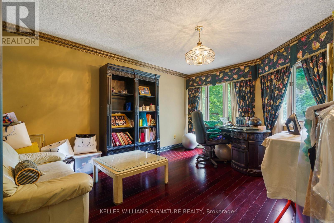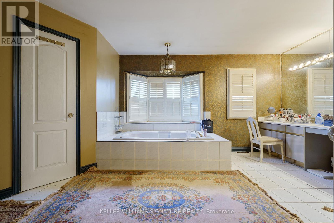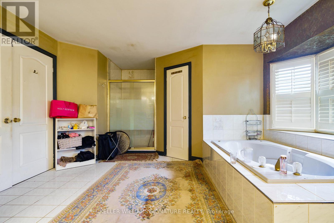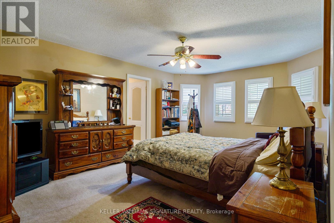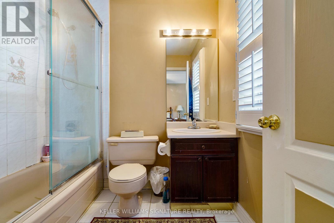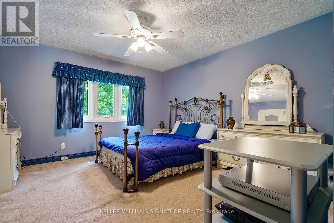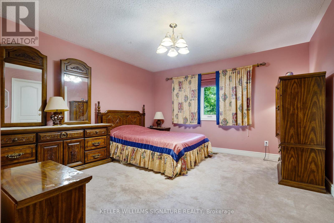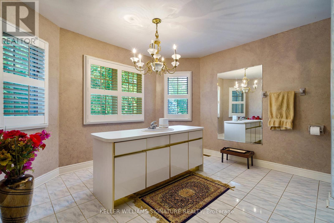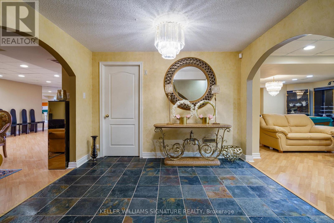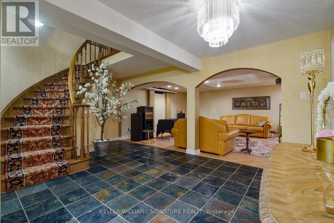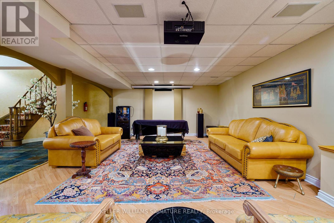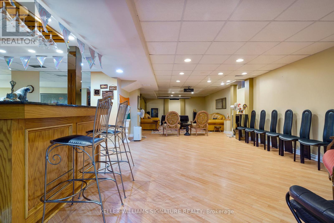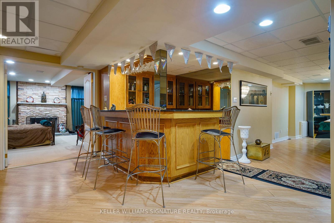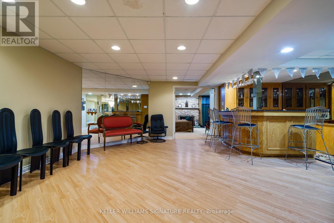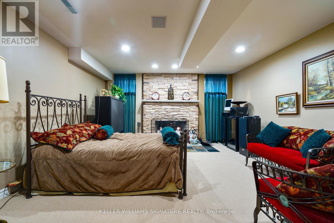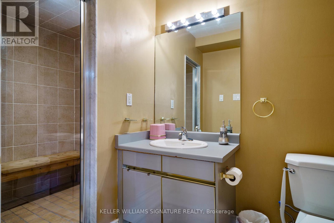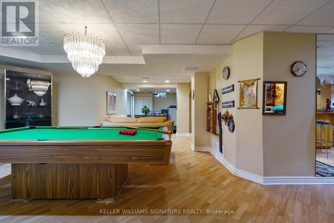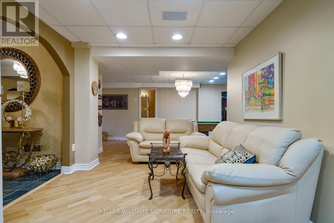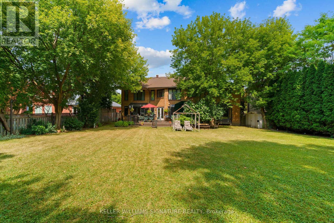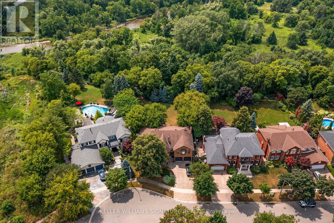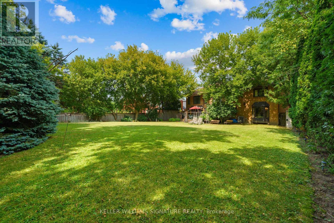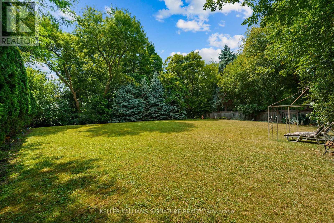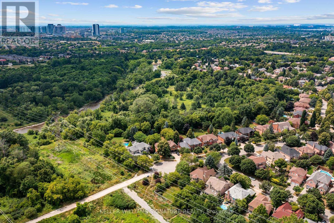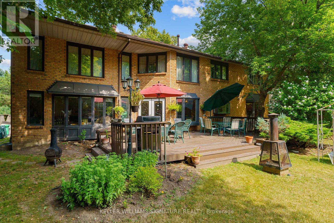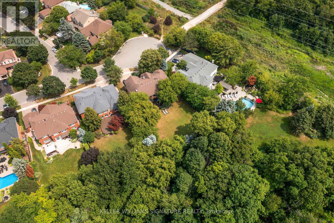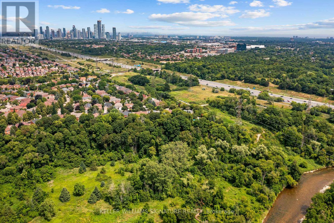4334 Wellsborough Place Mississauga, Ontario L5M 3J4
$2,499,000
This impressive executive home, spanning approximately 4,460 square feet above grade, is ideally situated in Mississauga's coveted Credit Pointe enclave. It boasts an expansive, breathtaking lot that backs directly onto the Credit River Ravine, offering unparalleled natural beauty and privacy, with direct access to the Credit River (5 min walk) and Culham Trail just steps away.The residence features four generously sized bedrooms, two of which come complete with luxurious ensuite bathrooms with heated floors. The heart of the home is its Bellini kitchen, a true masterpiece that saw a significant investment of approximately $250,000 in 2015. It's outfitted with top-of-the-line appliances, including a Wolf gas range, two Sub-Zero refrigerators, two warming ovens, a Miele dishwasher, and a convenient built-in wine fridge.The fully finished basement is an entertainer's dream, featuring a stylish wet bar and ample pot lighting throughout. It also includes an additional bedroom and a full bathroom with a steamer for ultimate relaxation. For your entertainment needs, the basement offers a complete surround sound system and a drop-down full screen perfect for movie nights and large-screen viewing. Discover an incredible lifestyle opportunity! (id:61852)
Property Details
| MLS® Number | W12310538 |
| Property Type | Single Family |
| Community Name | East Credit |
| CommunityFeatures | School Bus |
| EquipmentType | Water Heater |
| Features | Cul-de-sac, Ravine, Gazebo |
| ParkingSpaceTotal | 6 |
| RentalEquipmentType | Water Heater |
| Structure | Deck, Shed |
Building
| BathroomTotal | 5 |
| BedroomsAboveGround | 4 |
| BedroomsBelowGround | 1 |
| BedroomsTotal | 5 |
| Age | 31 To 50 Years |
| Appliances | Central Vacuum, Garburator, Oven, Stove, Window Coverings, Wine Fridge, Refrigerator |
| BasementDevelopment | Finished |
| BasementType | N/a (finished) |
| ConstructionStyleAttachment | Detached |
| CoolingType | Central Air Conditioning |
| ExteriorFinish | Brick |
| FireplacePresent | Yes |
| FlooringType | Hardwood, Laminate, Carpeted |
| FoundationType | Unknown |
| HalfBathTotal | 1 |
| HeatingFuel | Natural Gas |
| HeatingType | Forced Air |
| StoriesTotal | 2 |
| SizeInterior | 3500 - 5000 Sqft |
| Type | House |
| UtilityWater | Municipal Water |
Parking
| Attached Garage | |
| Garage |
Land
| Acreage | No |
| FenceType | Fenced Yard |
| Sewer | Sanitary Sewer |
| SizeDepth | 169 Ft ,1 In |
| SizeFrontage | 60 Ft ,8 In |
| SizeIrregular | 60.7 X 169.1 Ft |
| SizeTotalText | 60.7 X 169.1 Ft |
| ZoningDescription | R1 |
Rooms
| Level | Type | Length | Width | Dimensions |
|---|---|---|---|---|
| Second Level | Primary Bedroom | 7.86 m | 5.15 m | 7.86 m x 5.15 m |
| Second Level | Bedroom 2 | 5.79 m | 3.93 m | 5.79 m x 3.93 m |
| Second Level | Bedroom 3 | 4.66 m | 3.71 m | 4.66 m x 3.71 m |
| Second Level | Bedroom 4 | 3.96 m | 3.93 m | 3.96 m x 3.93 m |
| Basement | Great Room | 8.23 m | 3.66 m | 8.23 m x 3.66 m |
| Basement | Games Room | 3.65 m | 3.96 m | 3.65 m x 3.96 m |
| Basement | Bedroom 5 | 5.8 m | 3.99 m | 5.8 m x 3.99 m |
| Main Level | Living Room | 6.43 m | 3.93 m | 6.43 m x 3.93 m |
| Main Level | Dining Room | 4.72 m | 3.93 m | 4.72 m x 3.93 m |
| Main Level | Family Room | 5.85 m | 4.72 m | 5.85 m x 4.72 m |
| Main Level | Kitchen | 7.83 m | 3.96 m | 7.83 m x 3.96 m |
| Main Level | Office | 3.9 m | 3.62 m | 3.9 m x 3.62 m |
Interested?
Contact us for more information
Umar Butt
Salesperson
Asiya Hafeez
Salesperson
245 Wyecroft Road Unit 4t
Oakville, Ontario L6K 3Y6
