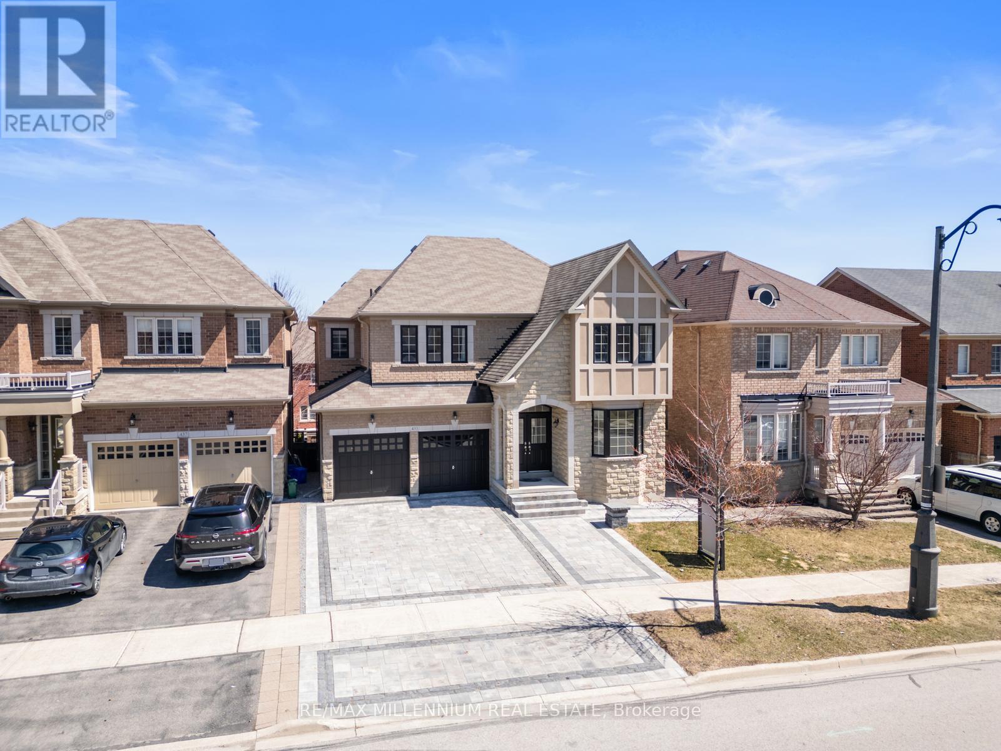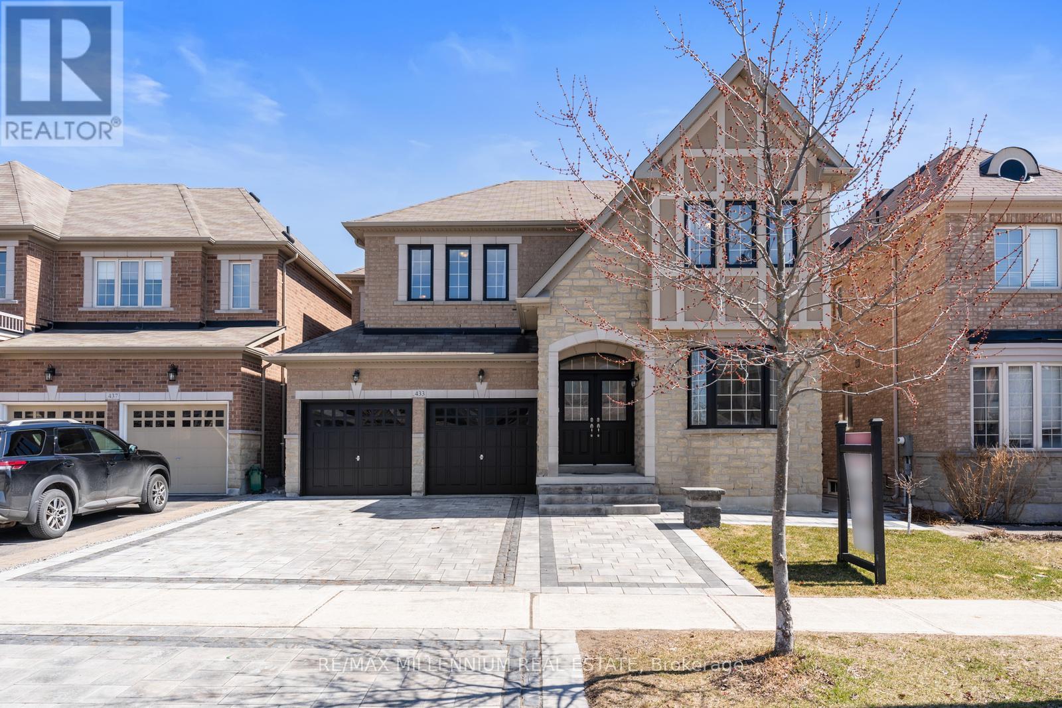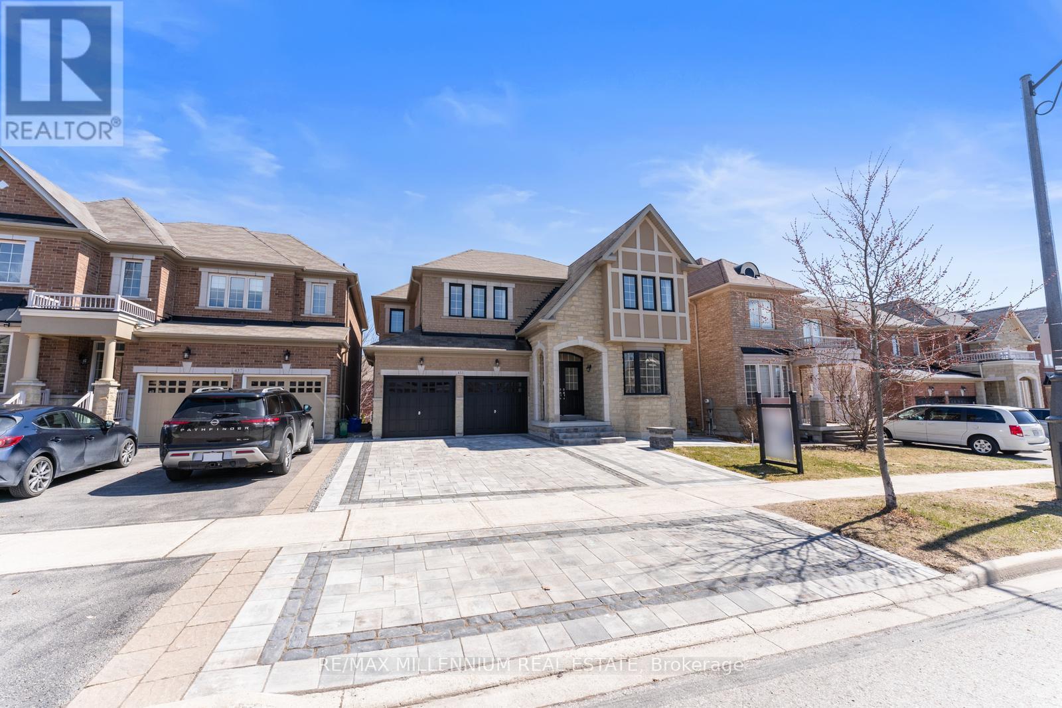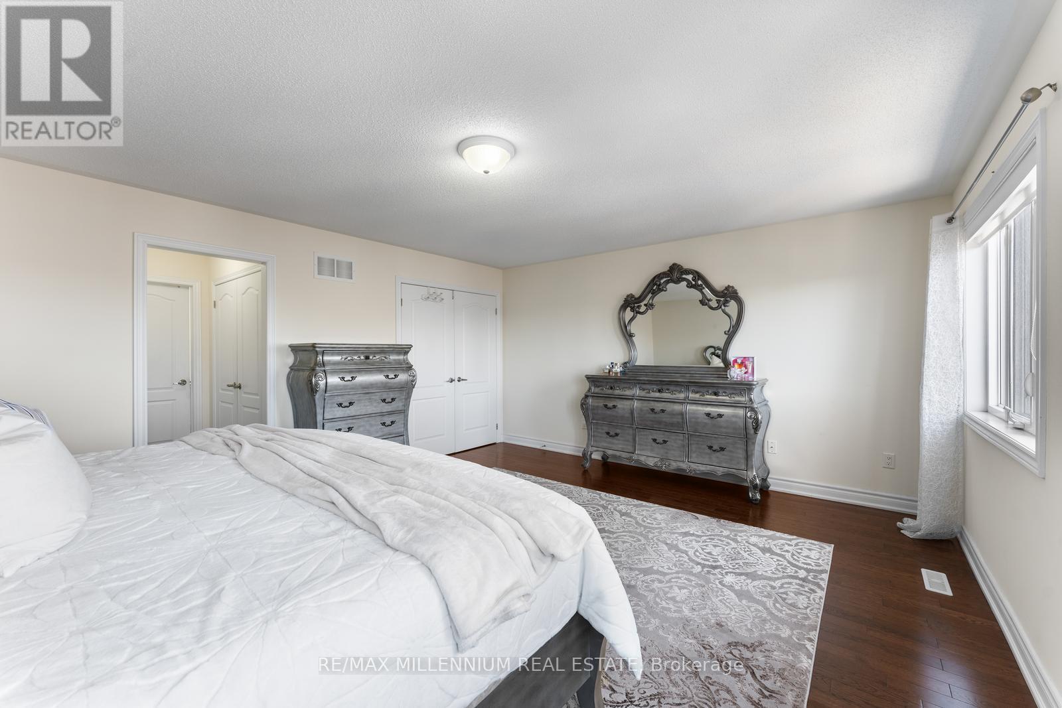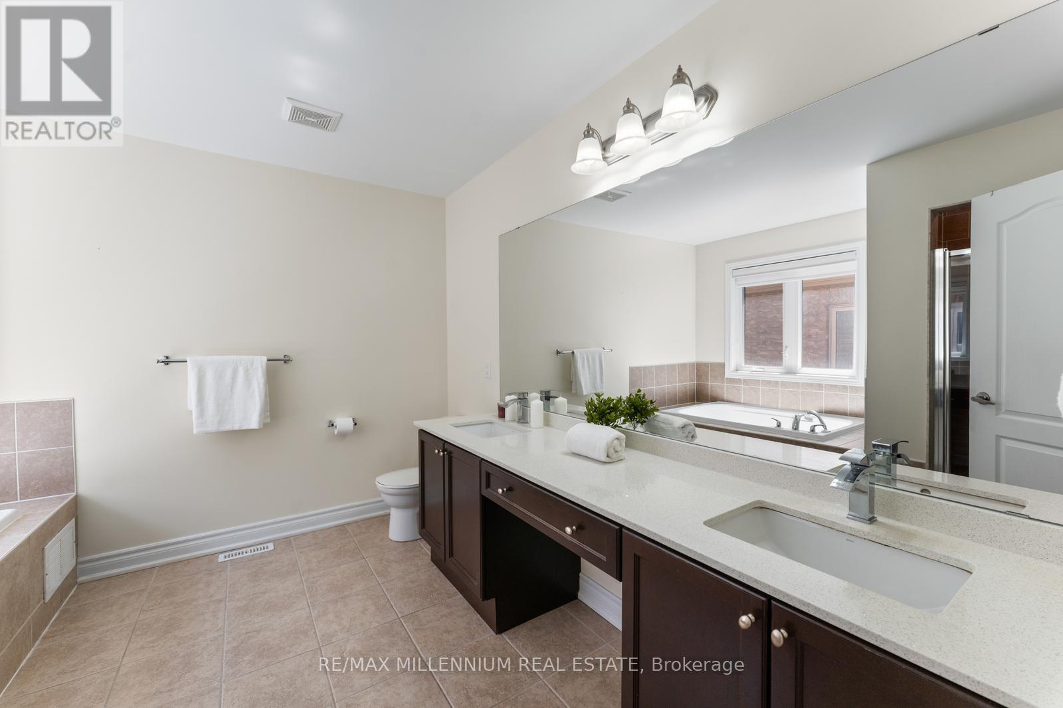433 Mavrinac Boulevard Aurora, Ontario L4G 0J8
$2,129,000
Sitting on a massive lot with Over 5,000 sqft of total living space, this all-brick home with an upgraded stone façade is the perfect blend of elegance, functionality, and location. The thoughtfully designed second floor boasts 3 large ensuites and 2 semi-ensuites, offering unmatched comfort and privacy. With over $100K in upgrades, including rich hardwood floors throughout the main and second levels, this home is truly move-in ready. The professionally finished walk-out basement features 2 bedrooms, a full kitchen, and a large recreation space ideal for extended family or excellent rental income potential. The exterior shines with inter locking in both the front and back, adding curb appeal and low-maintenance outdoor living.With 6 bathrooms spread across all 3 levels, space and style abound. Just steps to parks and transit, and a short walk to Rick Hansen PS, one of Auroras top-rated schools. Plus, you're minutes to shops, Hwy 404 (id:61852)
Property Details
| MLS® Number | N12092219 |
| Property Type | Single Family |
| Neigbourhood | Bayview Meadows |
| Community Name | Bayview Northeast |
| AmenitiesNearBy | Public Transit |
| CommunityFeatures | Community Centre |
| Features | In-law Suite |
| ParkingSpaceTotal | 4 |
Building
| BathroomTotal | 6 |
| BedroomsAboveGround | 5 |
| BedroomsBelowGround | 2 |
| BedroomsTotal | 7 |
| Appliances | Garage Door Opener Remote(s), Dishwasher, Dryer, Stove, Washer, Window Coverings, Refrigerator |
| BasementDevelopment | Finished |
| BasementFeatures | Apartment In Basement, Walk Out |
| BasementType | N/a (finished) |
| ConstructionStyleAttachment | Detached |
| CoolingType | Central Air Conditioning |
| ExteriorFinish | Brick, Stone |
| FireplacePresent | Yes |
| FlooringType | Hardwood, Ceramic |
| HalfBathTotal | 1 |
| HeatingFuel | Natural Gas |
| HeatingType | Forced Air |
| StoriesTotal | 2 |
| SizeInterior | 3000 - 3500 Sqft |
| Type | House |
| UtilityWater | Municipal Water |
Parking
| Attached Garage | |
| Garage |
Land
| Acreage | No |
| LandAmenities | Public Transit |
| Sewer | Sanitary Sewer |
| SizeDepth | 99 Ft ,7 In |
| SizeFrontage | 43 Ft |
| SizeIrregular | 43 X 99.6 Ft |
| SizeTotalText | 43 X 99.6 Ft |
Rooms
| Level | Type | Length | Width | Dimensions |
|---|---|---|---|---|
| Second Level | Bedroom 5 | 3.66 m | 4.57 m | 3.66 m x 4.57 m |
| Second Level | Primary Bedroom | 5.38 m | 4.57 m | 5.38 m x 4.57 m |
| Second Level | Bedroom 2 | 5.08 m | 4.57 m | 5.08 m x 4.57 m |
| Second Level | Bedroom 3 | 4.56 m | 4.93 m | 4.56 m x 4.93 m |
| Second Level | Bedroom 4 | 4.95 m | 2.9 m | 4.95 m x 2.9 m |
| Basement | Eating Area | 4.98 m | 2.75 m | 4.98 m x 2.75 m |
| Main Level | Living Room | 6.71 m | 3.35 m | 6.71 m x 3.35 m |
| Main Level | Dining Room | 6.71 m | 3.35 m | 6.71 m x 3.35 m |
| Main Level | Office | 3.05 m | 2.9 m | 3.05 m x 2.9 m |
| Main Level | Family Room | 5.18 m | 4.57 m | 5.18 m x 4.57 m |
| Main Level | Kitchen | 4.57 m | 2.44 m | 4.57 m x 2.44 m |
| Main Level | Eating Area | 5.18 m | 3.05 m | 5.18 m x 3.05 m |
https://www.realtor.ca/real-estate/28189596/433-mavrinac-boulevard-aurora-bayview-northeast
Interested?
Contact us for more information
Sabour Popalzai
Broker
81 Zenway Blvd #25
Woodbridge, Ontario L4H 0S5

