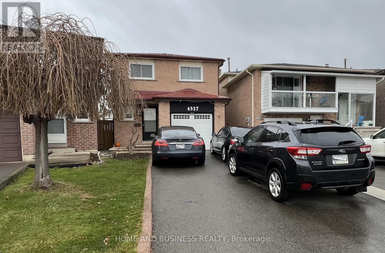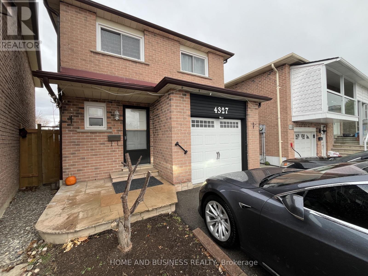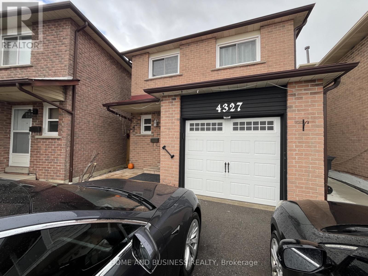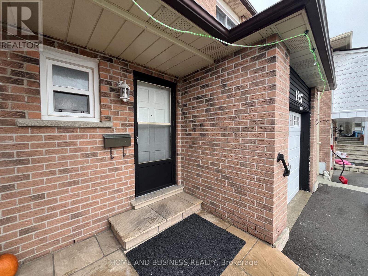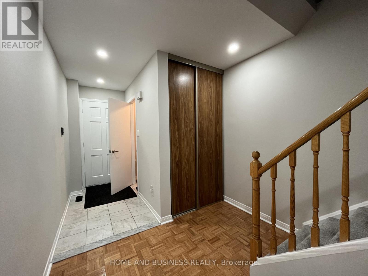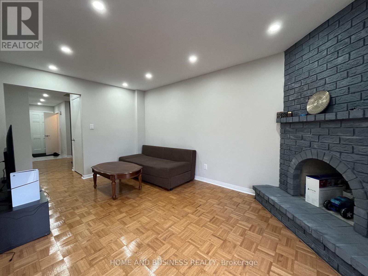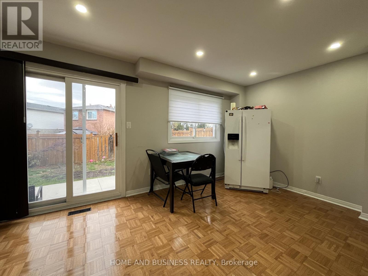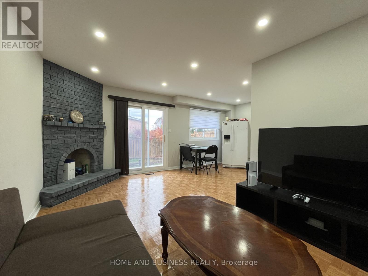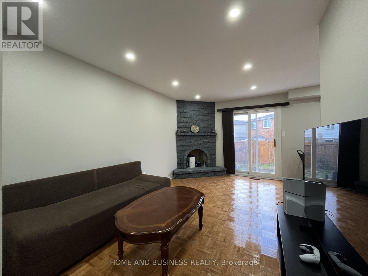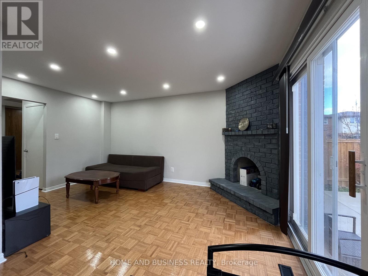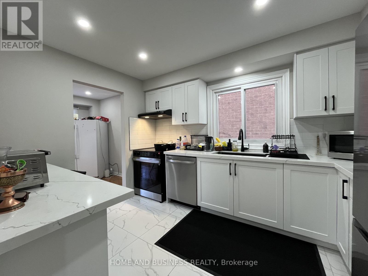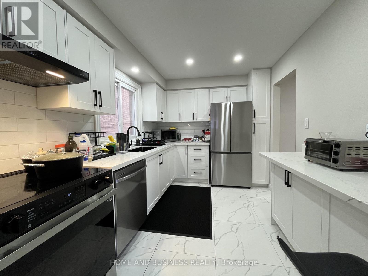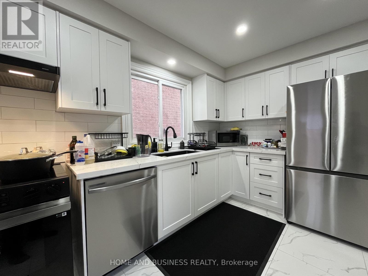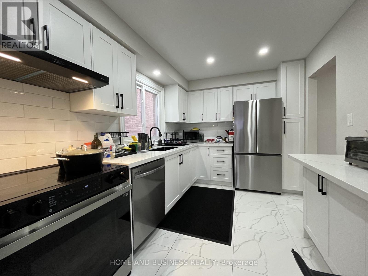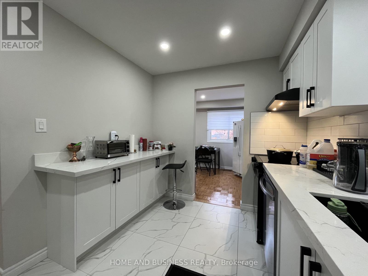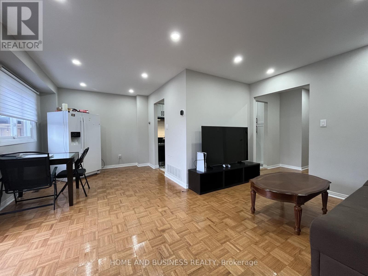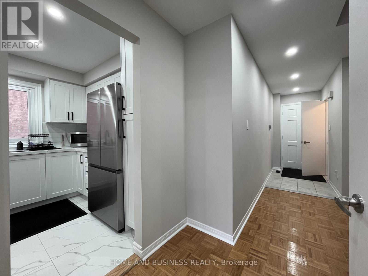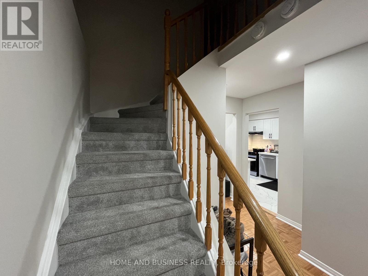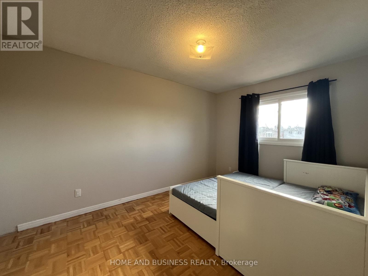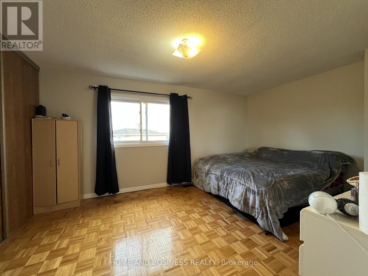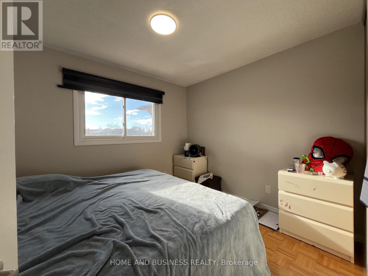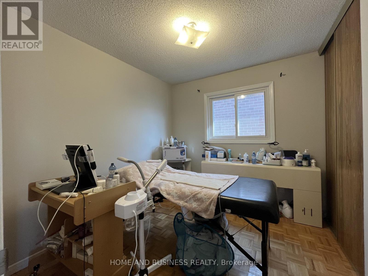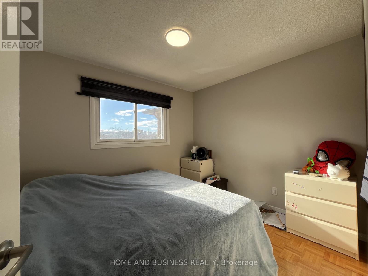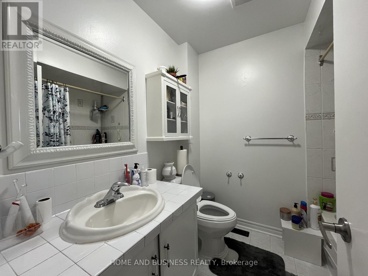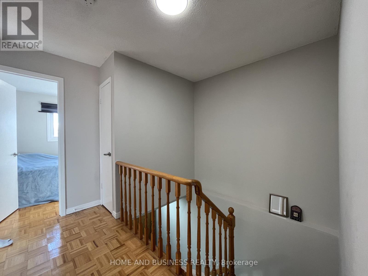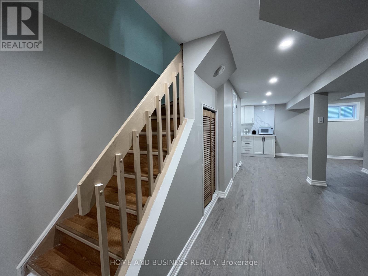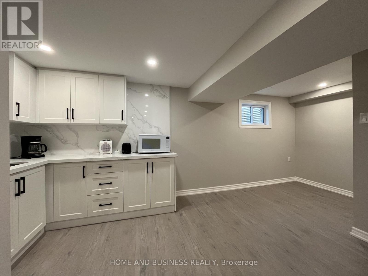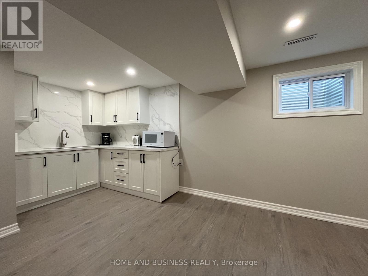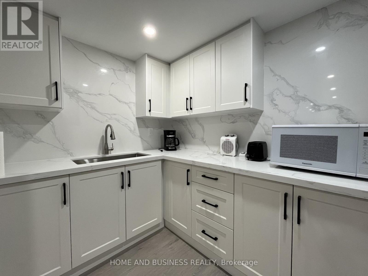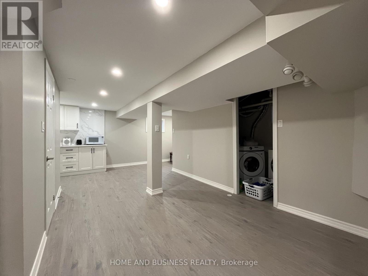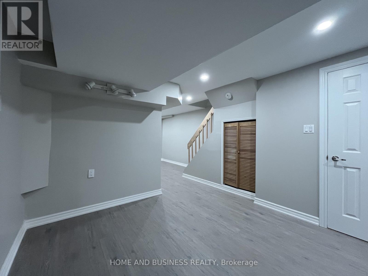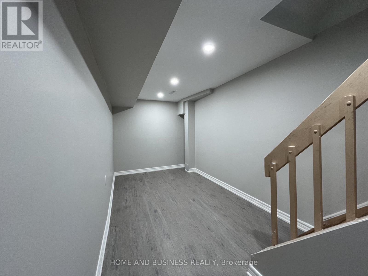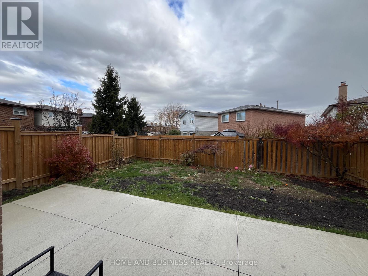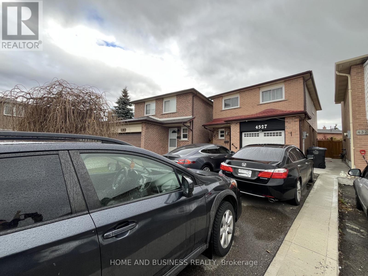4327 Burnaby Court Mississauga, Ontario L4W 3W7
4 Bedroom
2 Bathroom
1500 - 2000 sqft
Fireplace
Central Air Conditioning
Forced Air
$3,500 Monthly
4-Bedroom Detached Home situated on a premium pie-shaped lot with 111 ft depth, located on a quiet cul-de-sac-perfect for young families.This stunning property is finished from top to bottom and features:Parquet flooring on both main and second levelsUpdated kitchen, bathrooms, finished basement with 2nd kitchen. Prime Location! Minutes to Highways 403/401/410, Pearson Airport, Square One Shopping Centre, top-rated schools, public transit, and parks.Perfect for families, Newcomers are welcome. (id:61852)
Property Details
| MLS® Number | W12573878 |
| Property Type | Single Family |
| Neigbourhood | Rathwood |
| Community Name | Rathwood |
| AmenitiesNearBy | Public Transit, Schools, Park |
| Features | Cul-de-sac |
| ParkingSpaceTotal | 5 |
Building
| BathroomTotal | 2 |
| BedroomsAboveGround | 4 |
| BedroomsTotal | 4 |
| Age | 31 To 50 Years |
| BasementDevelopment | Finished |
| BasementType | N/a (finished) |
| ConstructionStyleAttachment | Detached |
| CoolingType | Central Air Conditioning |
| ExteriorFinish | Brick, Vinyl Siding |
| FireplacePresent | Yes |
| FlooringType | Ceramic, Parquet, Laminate |
| FoundationType | Concrete |
| HalfBathTotal | 1 |
| HeatingFuel | Natural Gas |
| HeatingType | Forced Air |
| StoriesTotal | 2 |
| SizeInterior | 1500 - 2000 Sqft |
| Type | House |
| UtilityWater | Municipal Water |
Parking
| Attached Garage | |
| Garage |
Land
| Acreage | No |
| FenceType | Fenced Yard |
| LandAmenities | Public Transit, Schools, Park |
| Sewer | Sanitary Sewer |
| SizeDepth | 111 Ft ,10 In |
| SizeFrontage | 26 Ft ,10 In |
| SizeIrregular | 26.9 X 111.9 Ft ; Pies At The Rear |
| SizeTotalText | 26.9 X 111.9 Ft ; Pies At The Rear |
Rooms
| Level | Type | Length | Width | Dimensions |
|---|---|---|---|---|
| Second Level | Primary Bedroom | 4.9 m | 3.31 m | 4.9 m x 3.31 m |
| Second Level | Bedroom 2 | 2.84 m | 3.17 m | 2.84 m x 3.17 m |
| Second Level | Bedroom 3 | 4.14 m | 3.1 m | 4.14 m x 3.1 m |
| Second Level | Bedroom 4 | 2.64 m | 2.8 m | 2.64 m x 2.8 m |
| Basement | Recreational, Games Room | 6.32 m | 4.16 m | 6.32 m x 4.16 m |
| Main Level | Kitchen | 3.6 m | 2.6 m | 3.6 m x 2.6 m |
| Main Level | Dining Room | 2.82 m | 2.84 m | 2.82 m x 2.84 m |
| Main Level | Living Room | 4.81 m | 3 m | 4.81 m x 3 m |
https://www.realtor.ca/real-estate/29134142/4327-burnaby-court-mississauga-rathwood-rathwood
Interested?
Contact us for more information
Nazar Hameed
Broker of Record
Home And Business Realty
4080 Confederation Pkwy #202
Mississauga, Ontario L5B 0G1
4080 Confederation Pkwy #202
Mississauga, Ontario L5B 0G1
