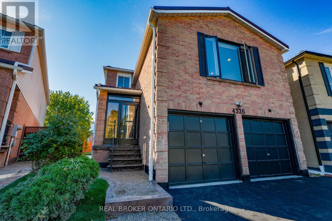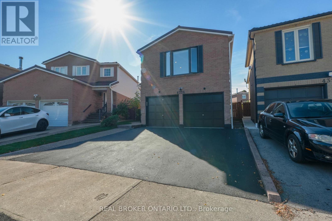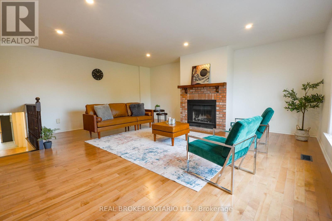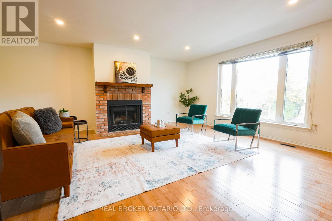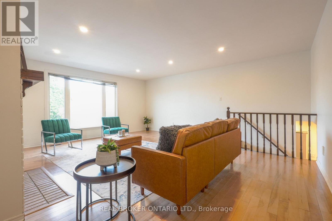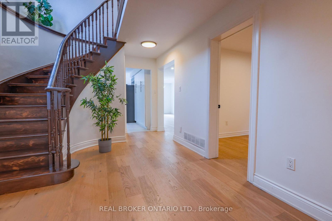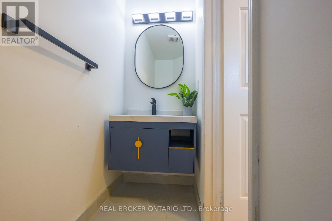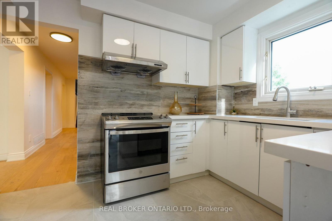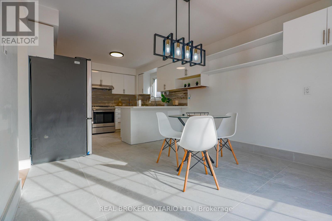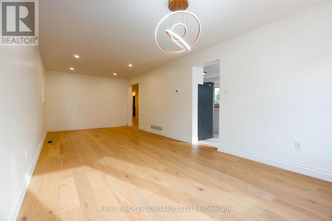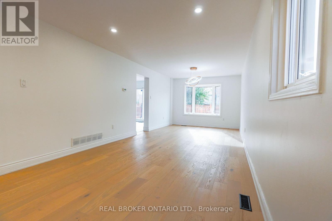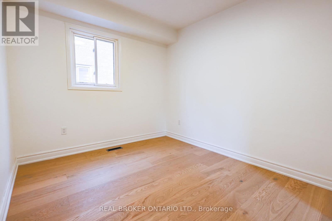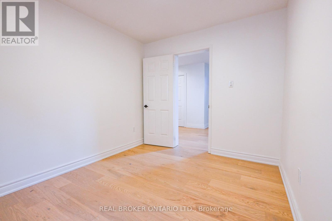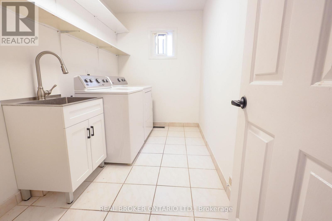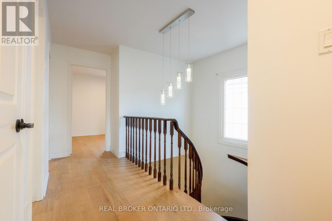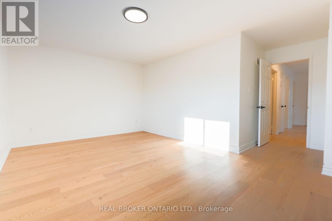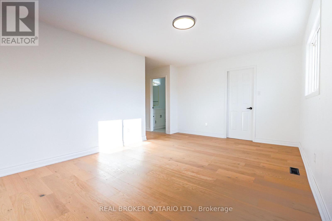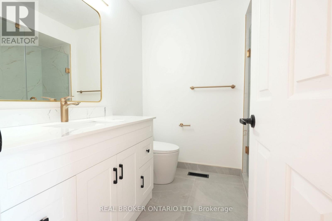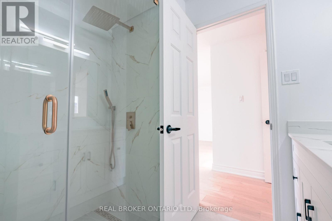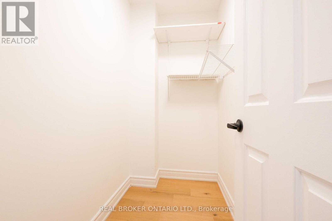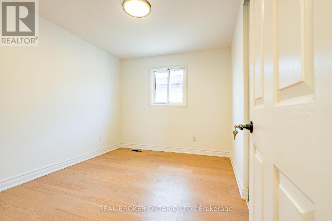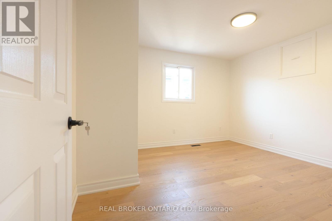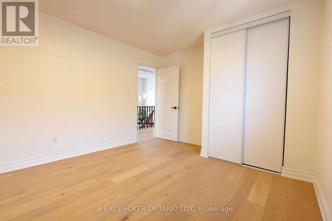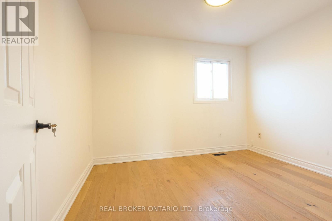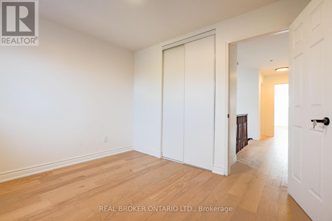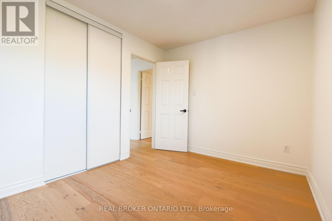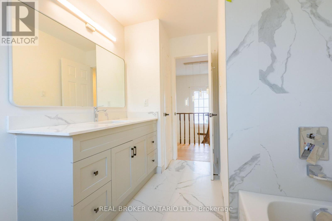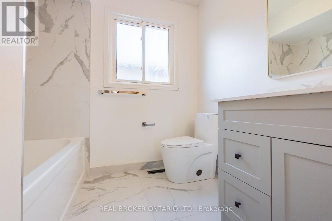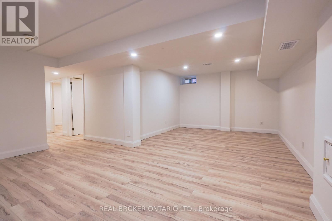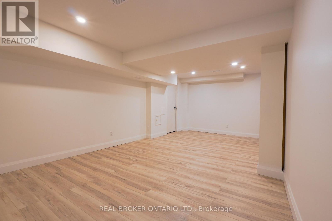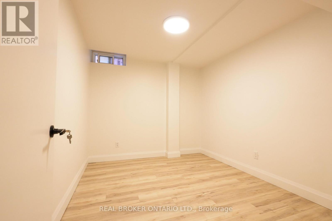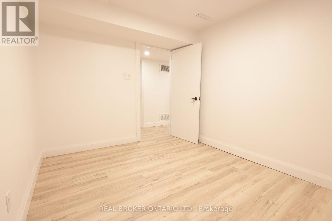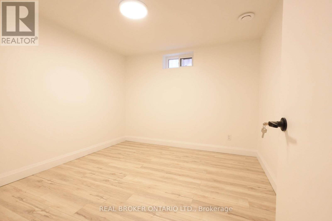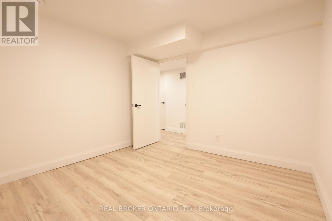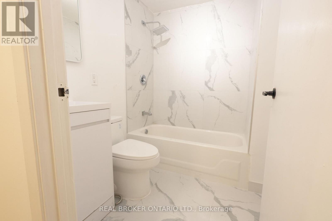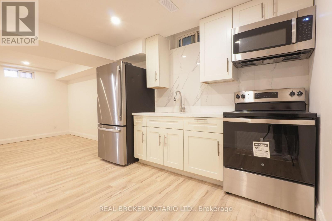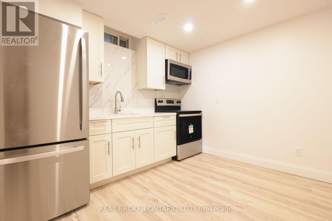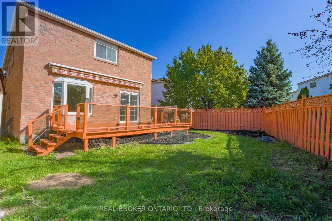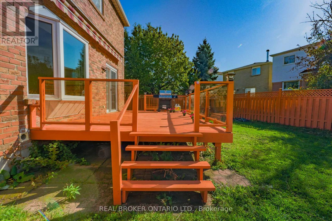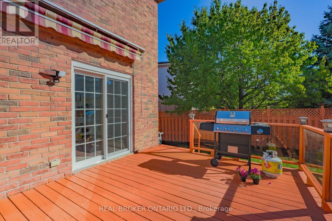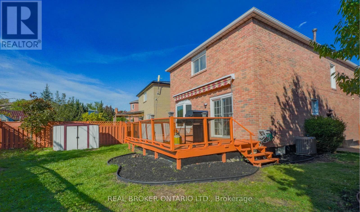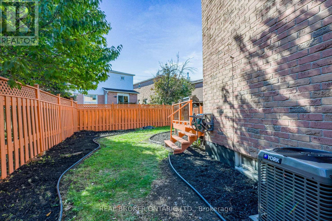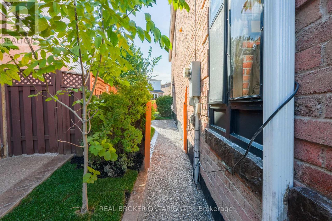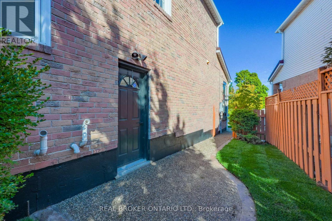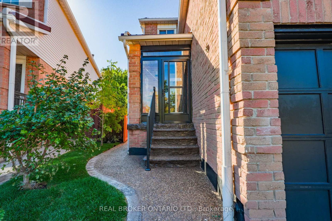4326 Waterford Crescent Mississauga, Ontario L5R 2B2
$1,399,000
FULLY RENOVATED, DETACHED, SEP ENTRANCE AND MORE!!! Gorgeous 4+1 Above Ground Bedrooms + 2 Bed Basement Apartment Home In The Highly Sought-After Heartland Mississauga Community! This Stunning Property Has Been Completely Renovated From Top To Bottom, Showcasing Luxury Finishes And Thoughtful Design Across All Three Levels. The Main Floor Features A Spacious Living And Dining Room With Beautiful Lighting Fixtures and Pot Lights, A Bright And Modern Eat-In Kitchen With Quartz Counters, New Stainless Steel Appliances, And Ample Storage, As Well As A Cozy Family Room With A Fireplace - Perfect For Relaxing Or Entertaining Guests. A Convenient Main Floor Bedroom/Office/Den Offers Flexibility For Work Or Multi-Generational Living. Upstairs Boasts Four Generously Sized Bedrooms, Including A Primary Suite With A Walk-In Closet And A Spa-Inspired Ensuite. Enjoy Engineered Hardwood Floors On The Main And Second Levels, Fresh Paint, Elegant Tiling, And Stylish Fixtures Throughout. The Fully Finished Basement Features A 2-Bedroom Apartment With A Separate Entrance - Ideal For Rental Income, In-Laws, Or Guests. This Home Sits on a Pie-Shaped Lot Offer Large Backyard Over 55ft Wide. Outside, You'll Find A Beautifully Landscaped Yard, Brand New Driveway, And New Concrete Walkway Enhancing The Home's Curb Appeal. A True Move-In Ready Gem That Combines Comfort, Style, And Functionality With An Income-Generating Opportunity! Vacant and Move-In Ready. Offers Anytime, Flexible Closing. (id:61852)
Property Details
| MLS® Number | W12475881 |
| Property Type | Single Family |
| Neigbourhood | Hurontario |
| Community Name | Hurontario |
| ParkingSpaceTotal | 4 |
Building
| BathroomTotal | 4 |
| BedroomsAboveGround | 5 |
| BedroomsBelowGround | 2 |
| BedroomsTotal | 7 |
| Appliances | Dishwasher, Dryer, Two Stoves, Washer, Two Refrigerators |
| BasementDevelopment | Finished |
| BasementFeatures | Separate Entrance, Walk Out |
| BasementType | N/a, N/a (finished) |
| ConstructionStyleAttachment | Detached |
| CoolingType | Central Air Conditioning |
| ExteriorFinish | Brick |
| FireplacePresent | Yes |
| FlooringType | Hardwood, Vinyl, Ceramic |
| FoundationType | Brick |
| HalfBathTotal | 1 |
| HeatingFuel | Natural Gas |
| HeatingType | Forced Air |
| StoriesTotal | 2 |
| SizeInterior | 2500 - 3000 Sqft |
| Type | House |
| UtilityWater | Municipal Water |
Parking
| Garage |
Land
| Acreage | No |
| Sewer | Sanitary Sewer |
| SizeDepth | 118 Ft ,8 In |
| SizeFrontage | 40 Ft ,6 In |
| SizeIrregular | 40.5 X 118.7 Ft ; Pie Shaped (frontage Averaged) |
| SizeTotalText | 40.5 X 118.7 Ft ; Pie Shaped (frontage Averaged) |
Rooms
| Level | Type | Length | Width | Dimensions |
|---|---|---|---|---|
| Second Level | Primary Bedroom | 5.22 m | 3.44 m | 5.22 m x 3.44 m |
| Second Level | Bedroom 2 | 3.86 m | 3.42 m | 3.86 m x 3.42 m |
| Second Level | Bedroom 3 | 3.9 m | 3.42 m | 3.9 m x 3.42 m |
| Second Level | Bedroom 4 | 3.36 m | 2.76 m | 3.36 m x 2.76 m |
| Basement | Living Room | 6 m | 3.2 m | 6 m x 3.2 m |
| Basement | Bedroom | 3.1 m | 2.9 m | 3.1 m x 2.9 m |
| Basement | Bedroom | 3.3 m | 3.1 m | 3.3 m x 3.1 m |
| Basement | Kitchen | 6 m | 2.6 m | 6 m x 2.6 m |
| Main Level | Living Room | 8.1 m | 3.36 m | 8.1 m x 3.36 m |
| Main Level | Dining Room | 8.1 m | 3.36 m | 8.1 m x 3.36 m |
| Main Level | Kitchen | 3.42 m | 2.75 m | 3.42 m x 2.75 m |
| Main Level | Eating Area | 3.72 m | 3.38 m | 3.72 m x 3.38 m |
| Main Level | Family Room | 6.1 m | 5.3 m | 6.1 m x 5.3 m |
| Main Level | Bedroom | 3.36 m | 2.76 m | 3.36 m x 2.76 m |
Interested?
Contact us for more information
Mohamed Sahban Ali
Salesperson
130 King St W Unit 1900b
Toronto, Ontario M5X 1E3
