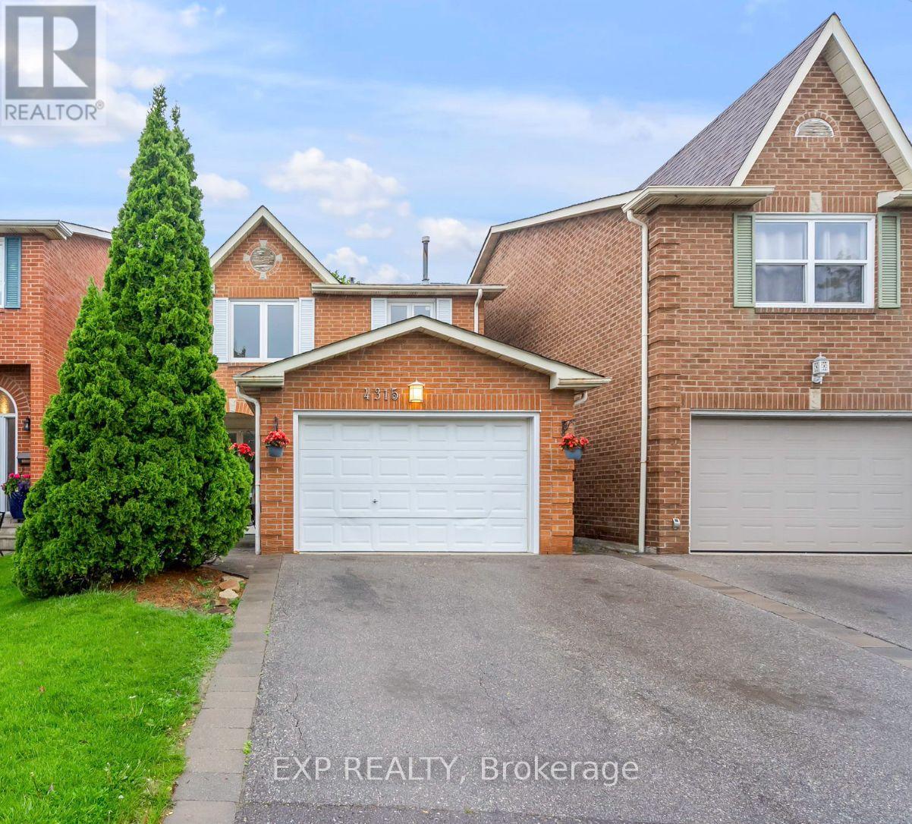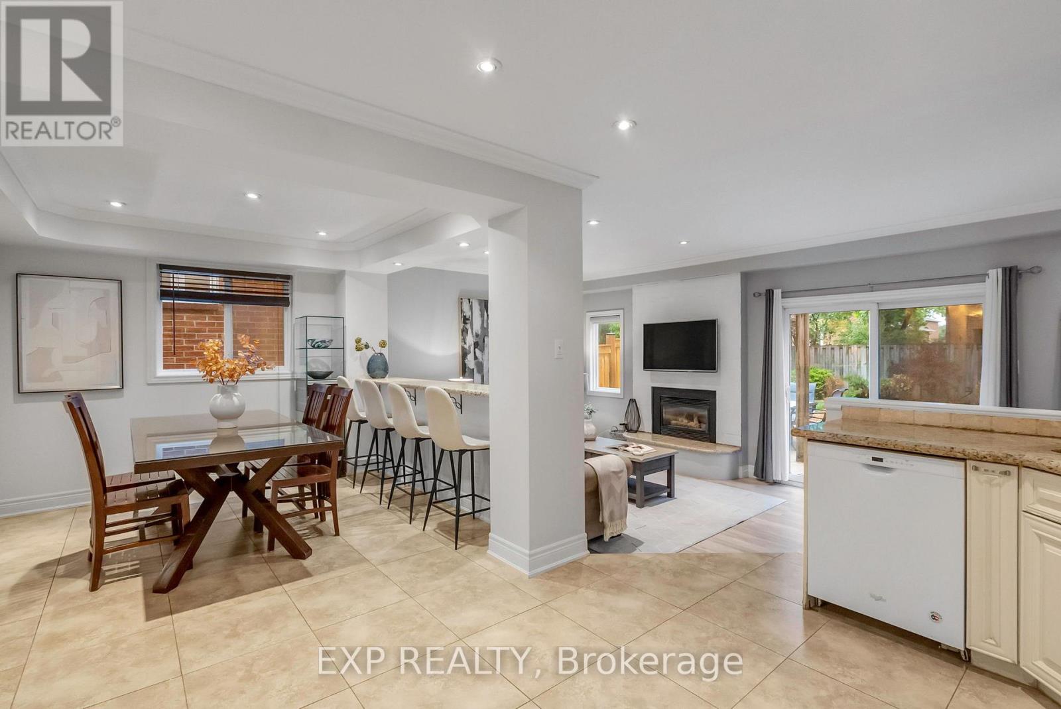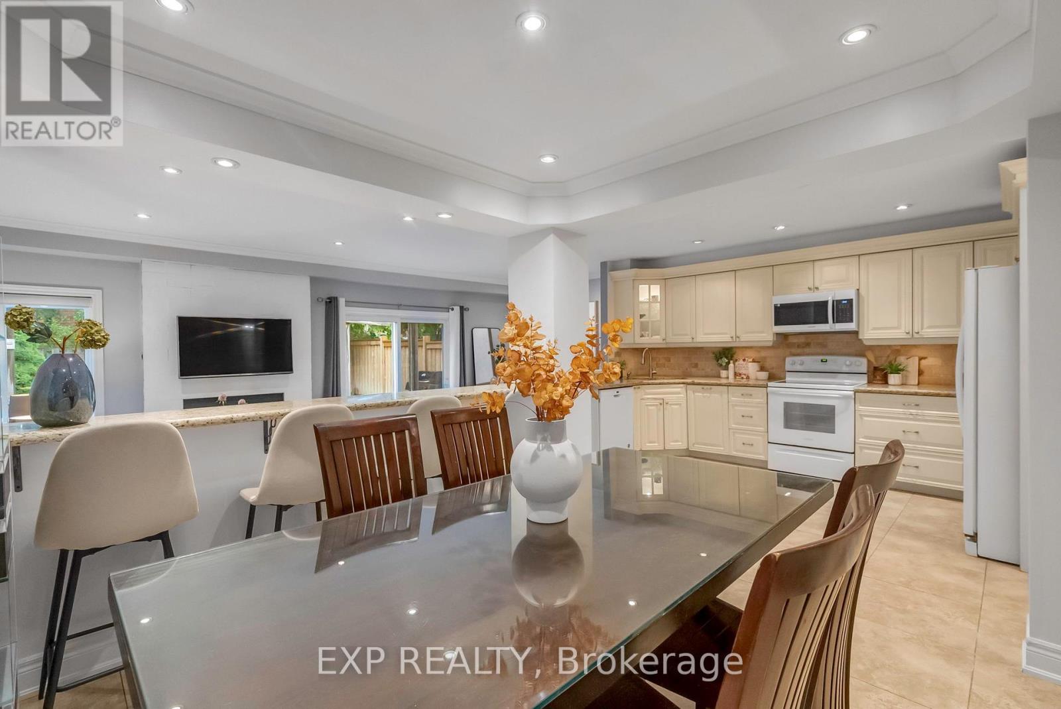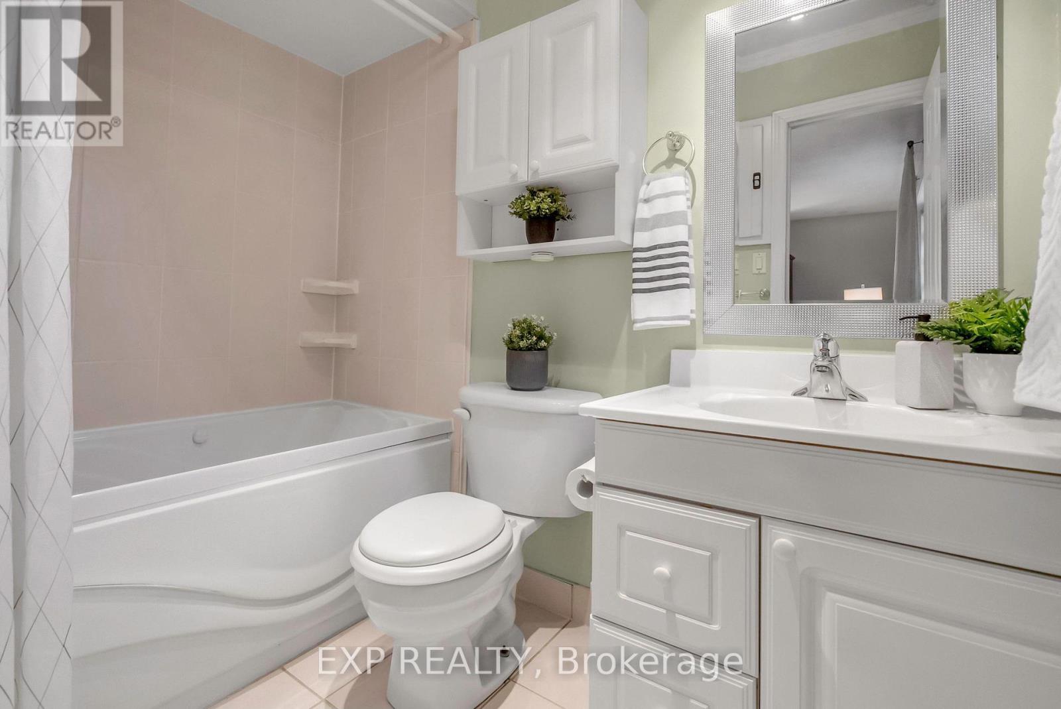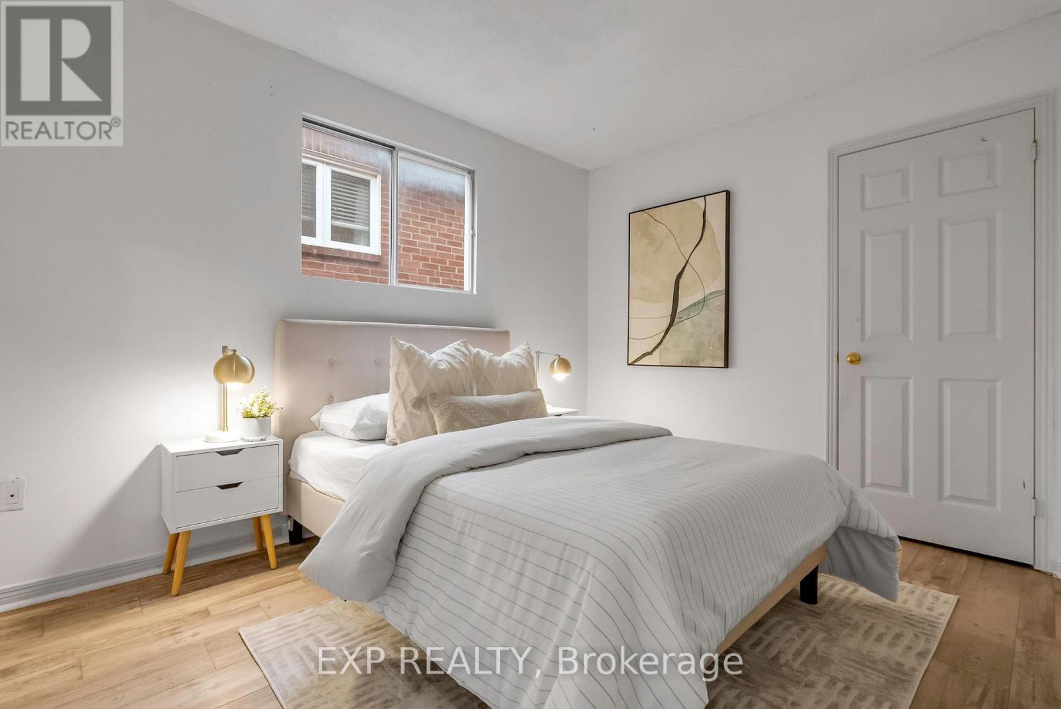4315 Bacchus Crescent Mississauga, Ontario L4W 2Y2
$999,999
Welcome to 4315 Bacchus Crescent a lovingly maintained 4+2 bedroom, 4-bathroom family home nestled in one of Mississauga's most accessible and sought-after neighbourhoods. This residence seamlessly blends comfort, functionality, and charm, making it the perfect haven for families seeking both tranquility and convenience. The main floor features 2 separate living areas and an additional separate dining room with built in pantry and a custom kitchen. Relax in the sunken living room, complete with a gas fireplace, ideal for unwinding after a long day. Step outside to a peaceful low - maintenance backyard oasis, perfect for morning coffee or evening gatherings. Upstairs, you'll find four spacious bedrooms, including a primary suite that serves as a private retreat with its own ensuite bathroom featuring a relaxing Jacuzzi tub. The fully finished basement extends the living space, boasting a second kitchen and two additional bedrooms, providing versatility for extended family living or a nanny suite. Recent updates include a newly installed staircase, flooring and a recent powder room refresh enhancing the home's aesthetic appeal. With a 1.5-car garage and a driveway that can accommodate 4 cars this property caters to all your storage and parking needs.Situated just moments away from major grocery stores, local shops, parks and Rockwood Mall, this home offers unparalleled convenience. Embrace the perfect blend of comfort and everyday accessibility in this delightful Mississauga residence. (id:61852)
Open House
This property has open houses!
2:00 pm
Ends at:4:00 pm
2:00 pm
Ends at:4:00 pm
Property Details
| MLS® Number | W12166559 |
| Property Type | Single Family |
| Neigbourhood | Rathwood |
| Community Name | Rathwood |
| AmenitiesNearBy | Park |
| CommunityFeatures | Community Centre |
| EquipmentType | Water Heater - Gas |
| Features | Carpet Free |
| ParkingSpaceTotal | 5 |
| RentalEquipmentType | Water Heater - Gas |
Building
| BathroomTotal | 4 |
| BedroomsAboveGround | 4 |
| BedroomsBelowGround | 2 |
| BedroomsTotal | 6 |
| Amenities | Fireplace(s) |
| Appliances | Dishwasher, Dryer, Microwave, Stove, Washer, Refrigerator |
| BasementDevelopment | Finished |
| BasementType | Full (finished) |
| ConstructionStyleAttachment | Link |
| CoolingType | Central Air Conditioning |
| ExteriorFinish | Brick |
| FireplacePresent | Yes |
| FireplaceTotal | 1 |
| FlooringType | Laminate, Ceramic |
| FoundationType | Poured Concrete |
| HalfBathTotal | 1 |
| HeatingFuel | Natural Gas |
| HeatingType | Forced Air |
| StoriesTotal | 2 |
| SizeInterior | 1500 - 2000 Sqft |
| Type | House |
| UtilityWater | Municipal Water |
Parking
| Attached Garage | |
| Garage |
Land
| Acreage | No |
| FenceType | Fenced Yard |
| LandAmenities | Park |
| Sewer | Sanitary Sewer |
| SizeDepth | 120 Ft |
| SizeFrontage | 28 Ft ,6 In |
| SizeIrregular | 28.5 X 120 Ft |
| SizeTotalText | 28.5 X 120 Ft |
Rooms
| Level | Type | Length | Width | Dimensions |
|---|---|---|---|---|
| Second Level | Bathroom | 1.51 m | 2.52 m | 1.51 m x 2.52 m |
| Second Level | Primary Bedroom | 5.3 m | 4.85 m | 5.3 m x 4.85 m |
| Second Level | Bathroom | 2.46 m | 1.53 m | 2.46 m x 1.53 m |
| Second Level | Bedroom 2 | 3.45 m | 2.74 m | 3.45 m x 2.74 m |
| Second Level | Bedroom 3 | 4.27 m | 3.19 m | 4.27 m x 3.19 m |
| Second Level | Bedroom 4 | 4.26 m | 3.17 m | 4.26 m x 3.17 m |
| Basement | Recreational, Games Room | 3.98 m | 3.37 m | 3.98 m x 3.37 m |
| Basement | Kitchen | 4.68 m | 3.35 m | 4.68 m x 3.35 m |
| Basement | Bedroom | 3.89 m | 3.41 m | 3.89 m x 3.41 m |
| Basement | Bedroom 2 | 4.8 m | 2.77 m | 4.8 m x 2.77 m |
| Basement | Bathroom | 2.34 m | 2.71 m | 2.34 m x 2.71 m |
| Basement | Laundry Room | 1.86 m | 2.76 m | 1.86 m x 2.76 m |
| Basement | Utility Room | 3.31 m | 4.2 m | 3.31 m x 4.2 m |
| Main Level | Living Room | 4.11 m | 3.33 m | 4.11 m x 3.33 m |
| Main Level | Dining Room | 3.51 m | 3.27 m | 3.51 m x 3.27 m |
| Main Level | Family Room | 3.49 m | 6.45 m | 3.49 m x 6.45 m |
| Main Level | Kitchen | 4.5 m | 3.17 m | 4.5 m x 3.17 m |
| Main Level | Bathroom | 1.37 m | 1.58 m | 1.37 m x 1.58 m |
https://www.realtor.ca/real-estate/28352332/4315-bacchus-crescent-mississauga-rathwood-rathwood
Interested?
Contact us for more information
Cynthia Sophia Ostos
Broker
168 Queen St South #106
Mississauga, Ontario L5M 1K8
Ximena Rodriguez
Salesperson
168 Queen St South #106
Mississauga, Ontario L5M 1K8
