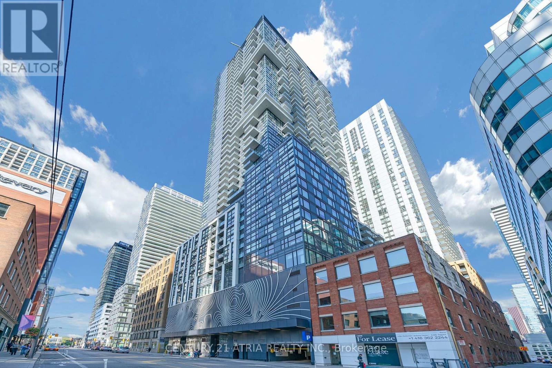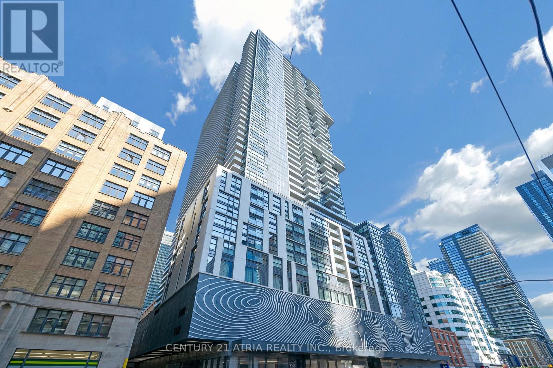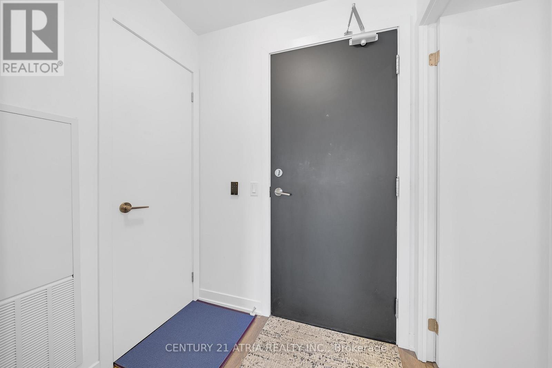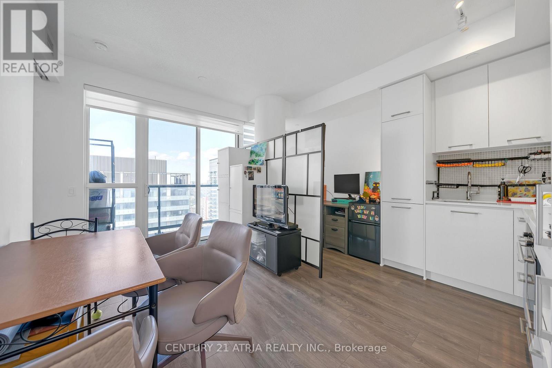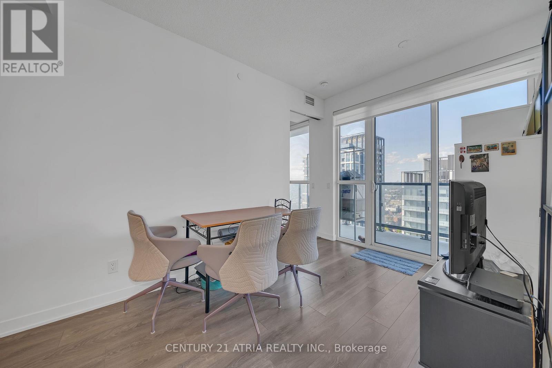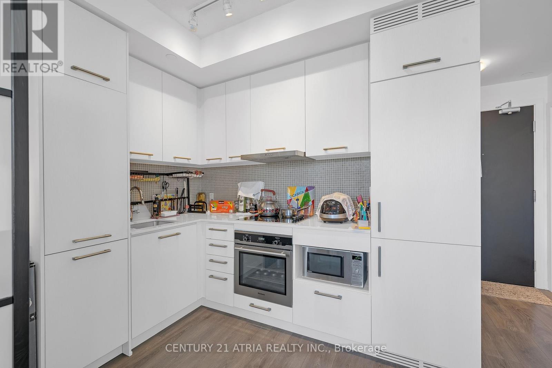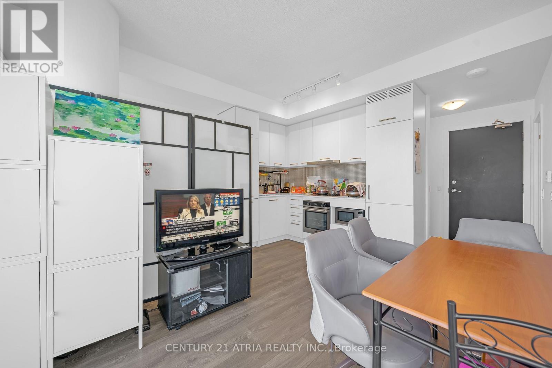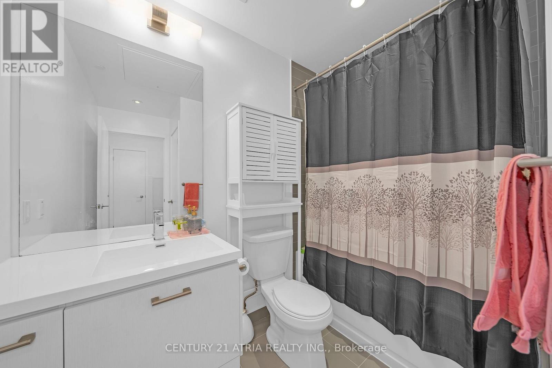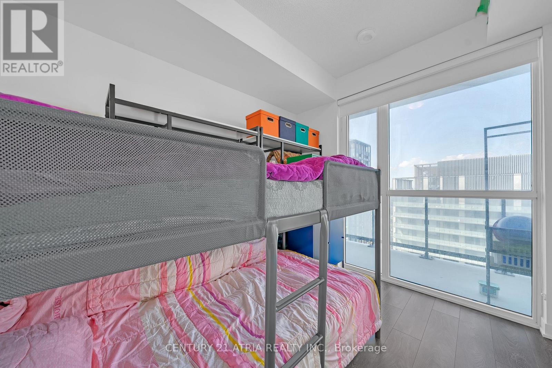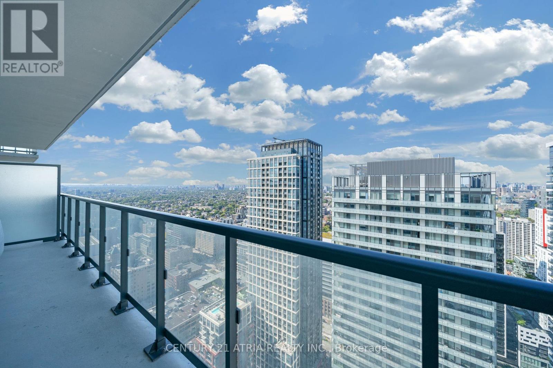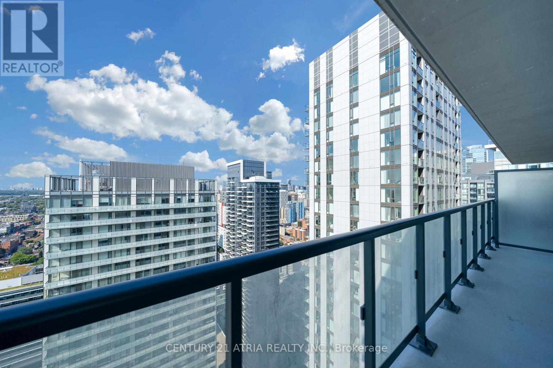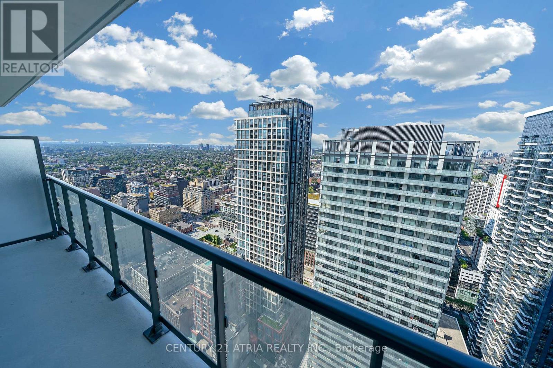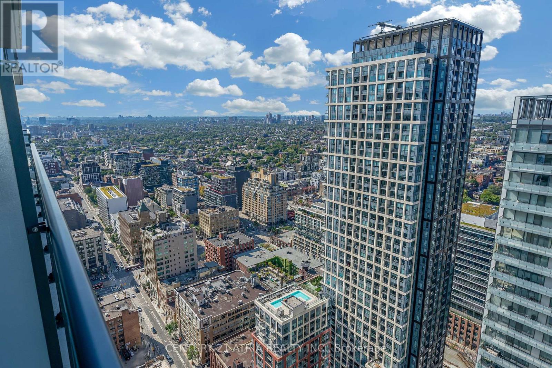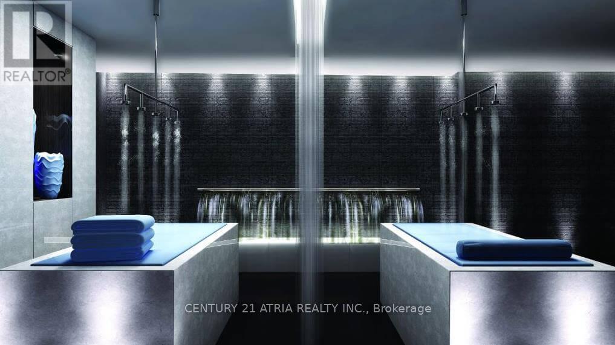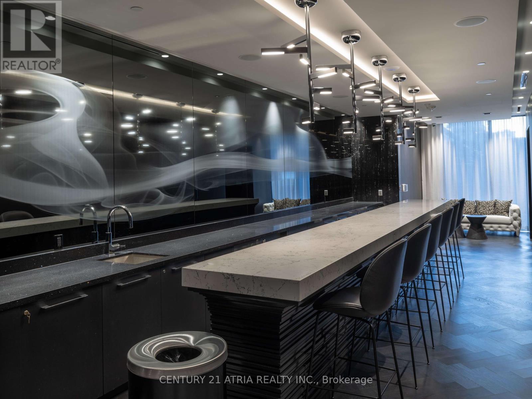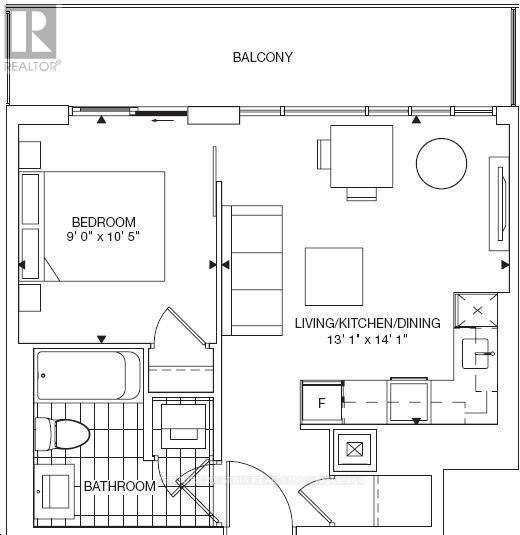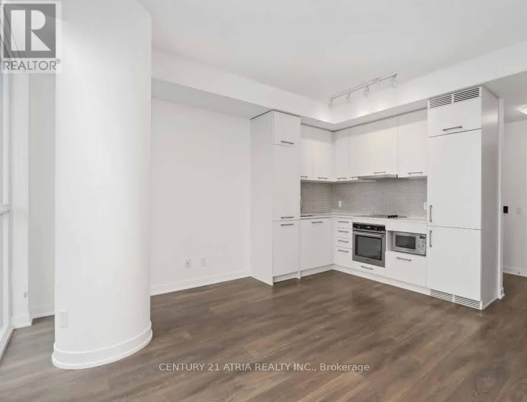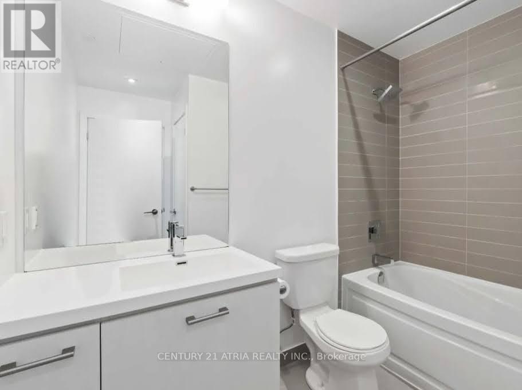4308 - 87 Peter Street Toronto, Ontario M5V 0P1
$540,000Maintenance, Heat, Water, Common Area Maintenance
$354.57 Monthly
Maintenance, Heat, Water, Common Area Maintenance
$354.57 MonthlyLocation Location Location. Welcome to 87 Peter St By Menkes- One of Canada's top builder. Built In 2018.This Luxurious Condo Located In The Heart Of The Financial And Entertainment District Waterfront Community Central of Toronto. Bright And Functional 1 Bedroom 1 Bathroom Condo Unit Featuring An Open Concept Layout, Amazing City Views With High Floor.9 Ft Ceiling. Large Balcony. Low Maintaince Fee Including Water and Heat. Minutes from TTC, TIFF, Rogers Centre, And Upscale Dining, Bestco Fresh Foods Supermarket, And Within Easy Walking Distance To The Subway. Building Amenities: Gym, Yoga Centre, Concierge, Billiard Room, Movie Screen Room, Spa, Sauna, and Media Room. This Unit Is The Ideal Condo For Both Investors and End User. Don't Miss This Home. (id:61852)
Property Details
| MLS® Number | C12411801 |
| Property Type | Single Family |
| Neigbourhood | Spadina—Fort York |
| Community Name | Waterfront Communities C1 |
| AmenitiesNearBy | Hospital, Park, Public Transit |
| CommunityFeatures | Pets Allowed With Restrictions |
| EquipmentType | None |
| Features | Balcony, Carpet Free, In Suite Laundry |
| RentalEquipmentType | None |
| ViewType | City View |
Building
| BathroomTotal | 1 |
| BedroomsAboveGround | 1 |
| BedroomsTotal | 1 |
| Age | 6 To 10 Years |
| Amenities | Security/concierge, Exercise Centre, Party Room |
| Appliances | Water Meter, Dishwasher, Dryer, Microwave, Stove, Washer, Window Coverings, Refrigerator |
| BasementType | None |
| CoolingType | Central Air Conditioning |
| ExteriorFinish | Concrete |
| FireProtection | Monitored Alarm, Smoke Detectors |
| FlooringType | Laminate |
| FoundationType | Concrete, Poured Concrete |
| HeatingFuel | Natural Gas |
| HeatingType | Forced Air |
| SizeInterior | 0 - 499 Sqft |
| Type | Apartment |
Parking
| No Garage |
Land
| Acreage | No |
| LandAmenities | Hospital, Park, Public Transit |
Rooms
| Level | Type | Length | Width | Dimensions |
|---|---|---|---|---|
| Flat | Living Room | 3.99 m | 4.29 m | 3.99 m x 4.29 m |
| Flat | Dining Room | 3.99 m | 4.29 m | 3.99 m x 4.29 m |
| Flat | Kitchen | 3.99 m | 4.29 m | 3.99 m x 4.29 m |
| Flat | Primary Bedroom | 2.74 m | 3.2 m | 2.74 m x 3.2 m |
Interested?
Contact us for more information
Nikki Kha
Salesperson
501 Queen St W #200
Toronto, Ontario M5V 2B4
