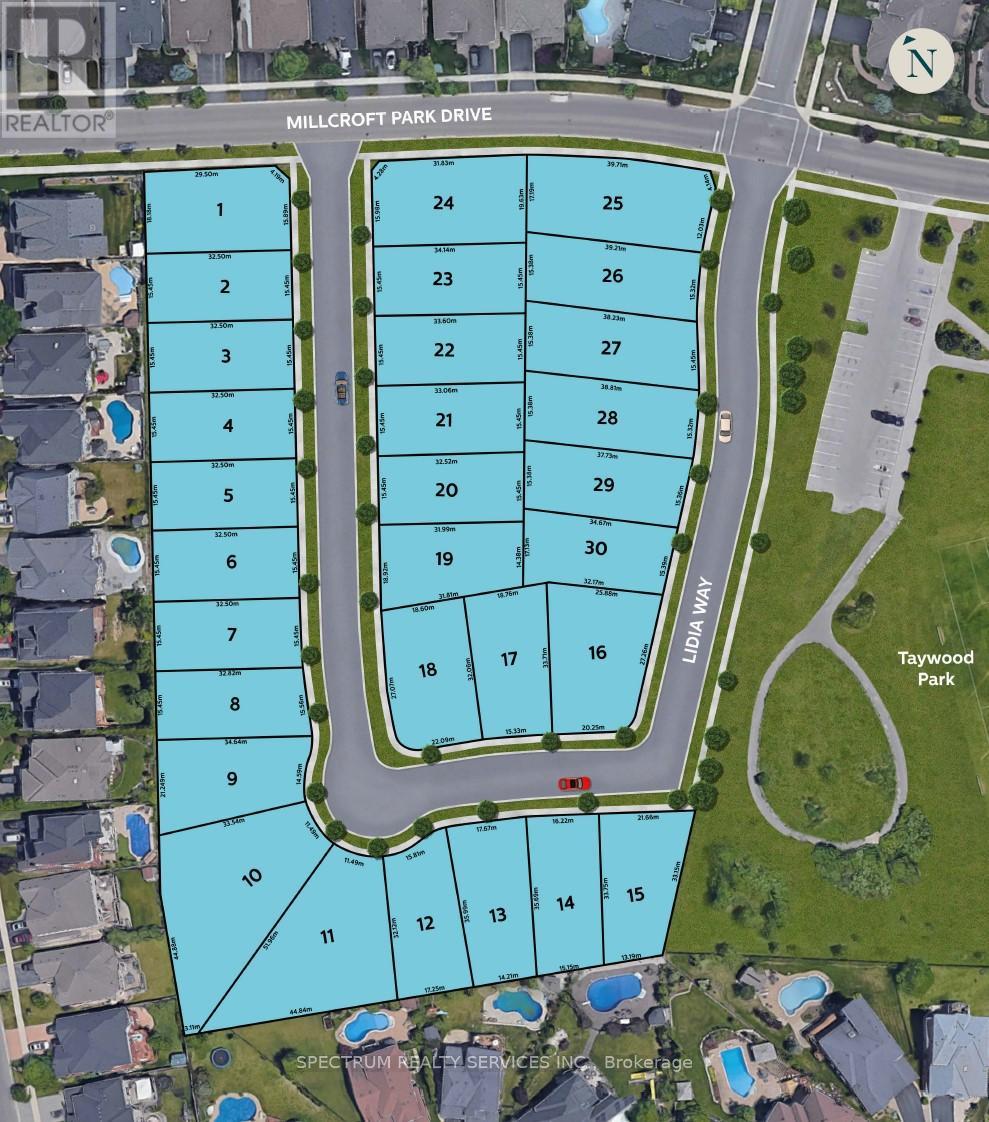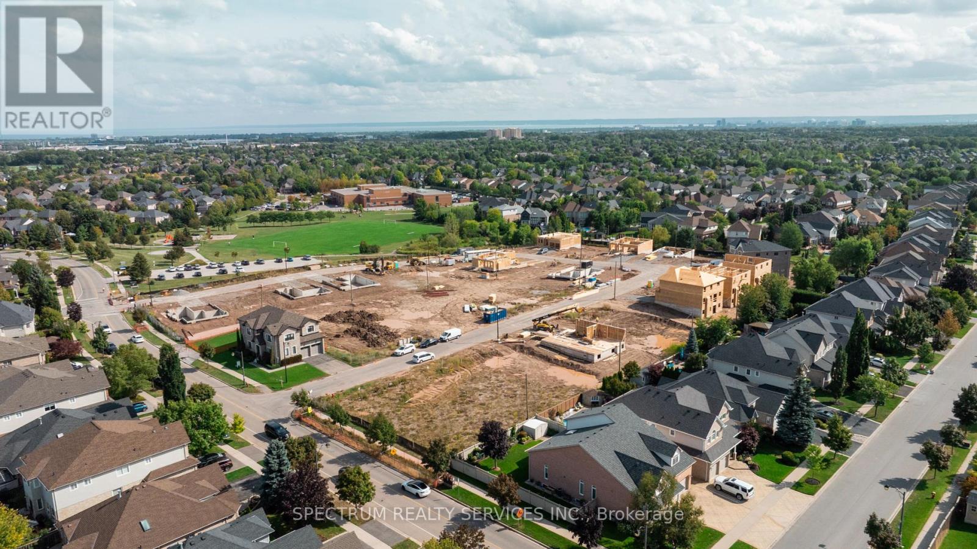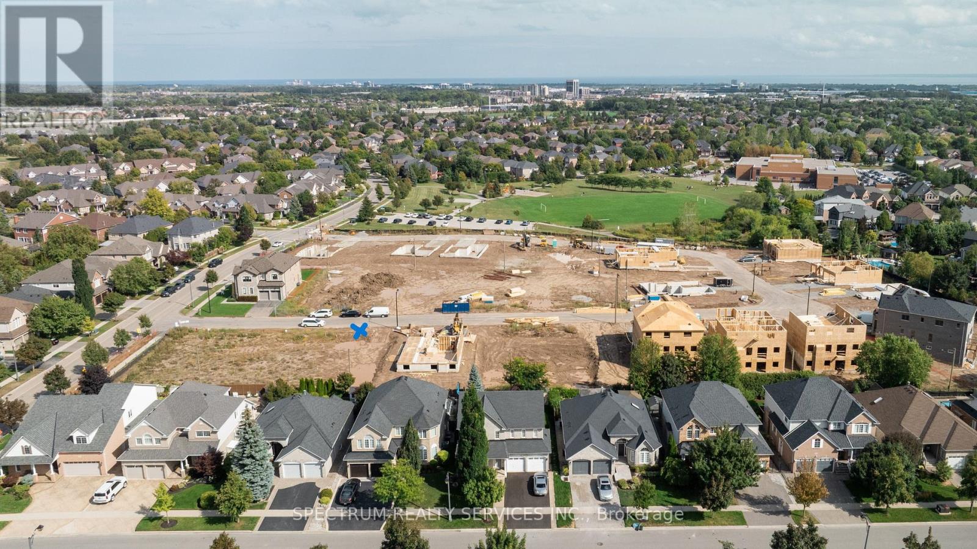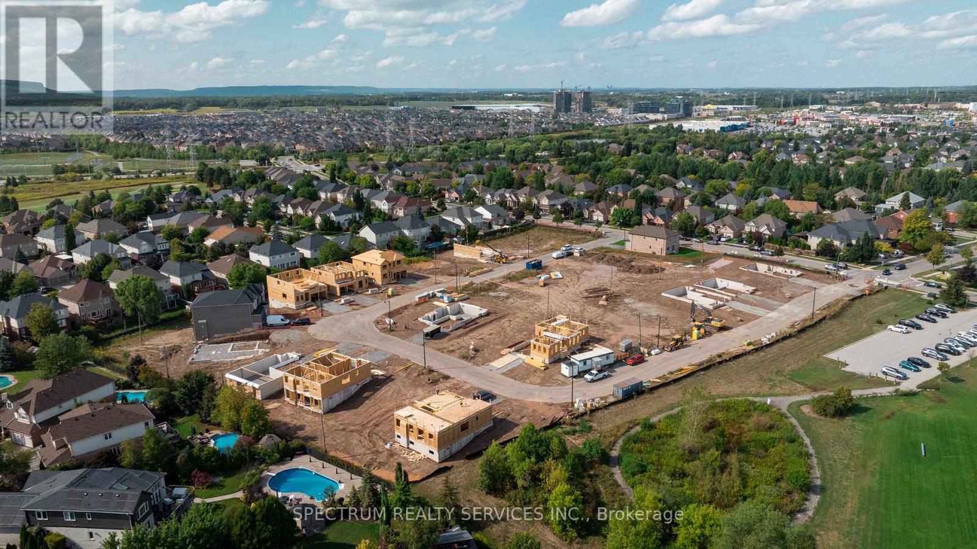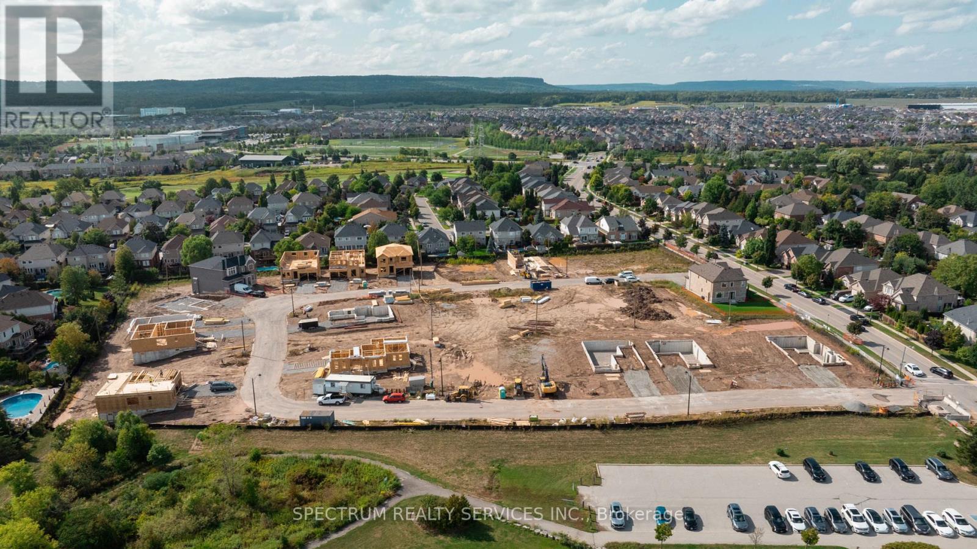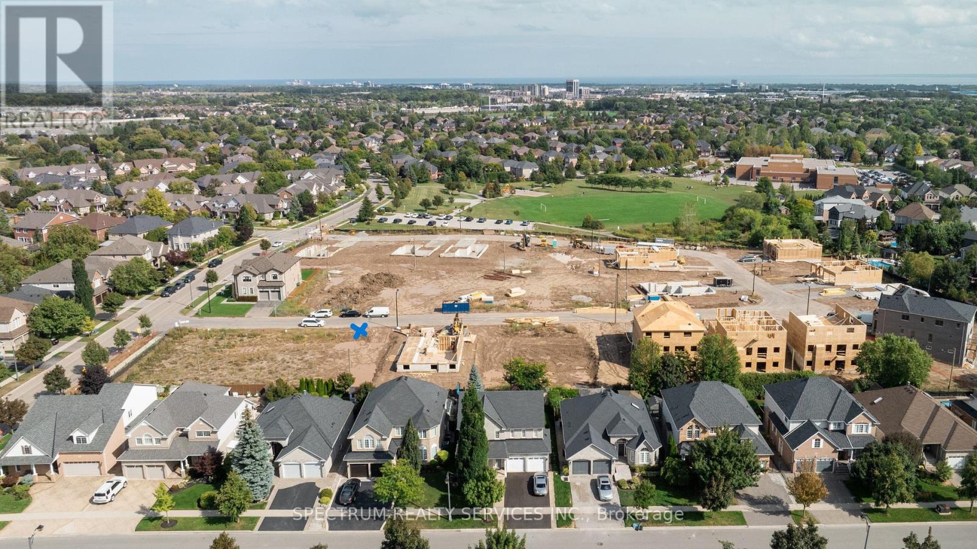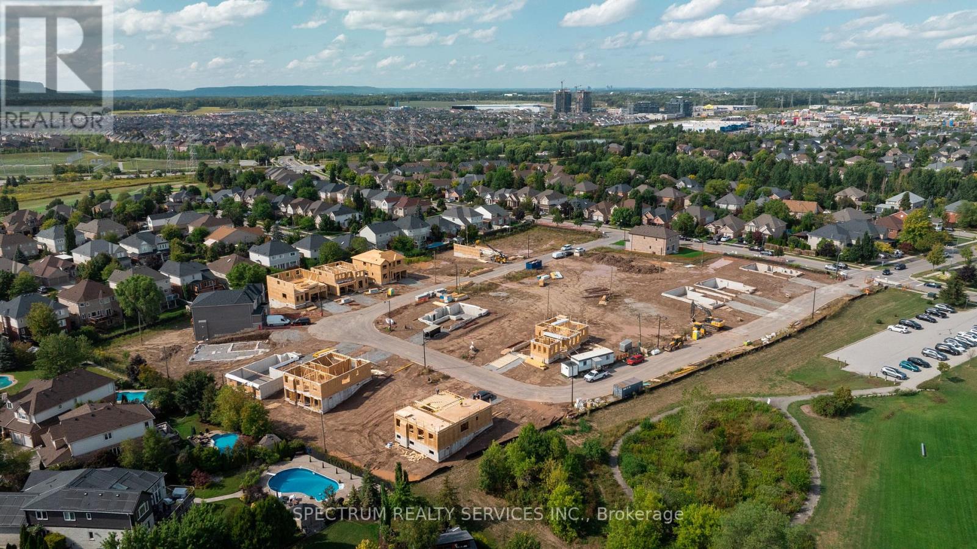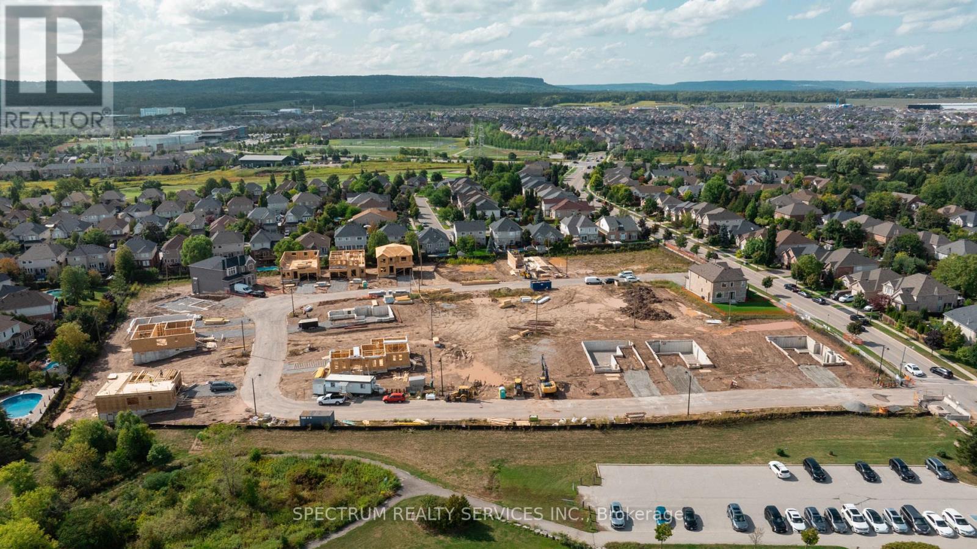4307 Lidia Way Burlington, Ontario L7M 4T7
$1,919,900
Luxury Living Awaits You in coveted Millcroft. Within a deeply rooted community, Comfort and elegance harmonize in this well-appointed entertainer's delight. Steps to Taywood Park and surrounded by sprawling greenery and tranquil trails, this stunning stone and brick built home is a 3,016 sq ft (above grade) 4 beds, 3.5 baths, 2-car garage home. A spacious main floor offers large separate dining room. Culinary enthusiasts will love the functional kitchen layout with backyard. The great Room complete with large window and fireplace is connected to the breakfast area, offering a wonderful entertainment space. Enter the large double car garage through the mud room. Office and powder room off the front foyer. There is a golf course right in the neighbourhood, top rated school adjacent, fantastic shopping nearby and easy access to major highways and public services. (id:61852)
Property Details
| MLS® Number | W12424696 |
| Property Type | Single Family |
| Community Name | Rose |
| AmenitiesNearBy | Golf Nearby, Hospital, Park, Public Transit, Schools |
| EquipmentType | Water Heater - Gas, Water Heater |
| Features | Carpet Free |
| ParkingSpaceTotal | 4 |
| RentalEquipmentType | Water Heater - Gas, Water Heater |
Building
| BathroomTotal | 4 |
| BedroomsAboveGround | 4 |
| BedroomsTotal | 4 |
| Age | New Building |
| Amenities | Fireplace(s) |
| BasementDevelopment | Unfinished |
| BasementType | N/a (unfinished) |
| ConstructionStyleAttachment | Detached |
| CoolingType | Central Air Conditioning |
| ExteriorFinish | Brick, Concrete |
| FireplacePresent | Yes |
| FlooringType | Hardwood, Tile, Laminate |
| FoundationType | Poured Concrete |
| HalfBathTotal | 1 |
| HeatingFuel | Natural Gas |
| HeatingType | Forced Air |
| StoriesTotal | 2 |
| SizeInterior | 3000 - 3500 Sqft |
| Type | House |
| UtilityWater | Municipal Water |
Parking
| Attached Garage | |
| Garage |
Land
| Acreage | No |
| LandAmenities | Golf Nearby, Hospital, Park, Public Transit, Schools |
| Sewer | Sanitary Sewer |
| SizeDepth | 105 Ft |
| SizeFrontage | 50 Ft |
| SizeIrregular | 50 X 105 Ft |
| SizeTotalText | 50 X 105 Ft|under 1/2 Acre |
Rooms
| Level | Type | Length | Width | Dimensions |
|---|---|---|---|---|
| Second Level | Primary Bedroom | 5.15 m | 4.32 m | 5.15 m x 4.32 m |
| Second Level | Bedroom 2 | 3.96 m | 3.96 m | 3.96 m x 3.96 m |
| Second Level | Bedroom 3 | 3.05 m | 3.9 m | 3.05 m x 3.9 m |
| Second Level | Bedroom 4 | 3.05 m | 3.54 m | 3.05 m x 3.54 m |
| Main Level | Office | 3.05 m | 2.99 m | 3.05 m x 2.99 m |
| Main Level | Dining Room | 3.29 m | 4.45 m | 3.29 m x 4.45 m |
| Main Level | Kitchen | 2.5 m | 4.26 m | 2.5 m x 4.26 m |
| Main Level | Eating Area | 3.23 m | 4.26 m | 3.23 m x 4.26 m |
| Main Level | Great Room | 5.18 m | 4.26 m | 5.18 m x 4.26 m |
Utilities
| Electricity | Installed |
| Sewer | Installed |
https://www.realtor.ca/real-estate/28908604/4307-lidia-way-burlington-rose-rose
Interested?
Contact us for more information
Diane Harling
Salesperson
8400 Jane St., Unit 9
Concord, Ontario L4K 4L8
Kerrie Charlton
Salesperson
8400 Jane St., Unit 9
Concord, Ontario L4K 4L8
Donna De Luca
Salesperson
8400 Jane St., Unit 9
Concord, Ontario L4K 4L8
