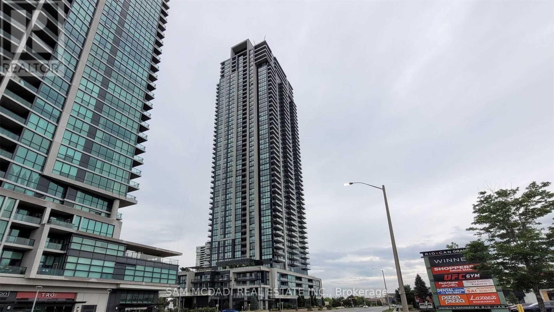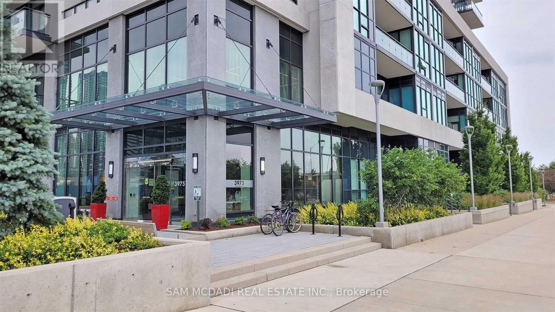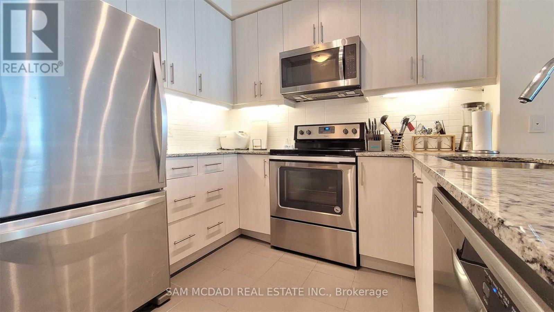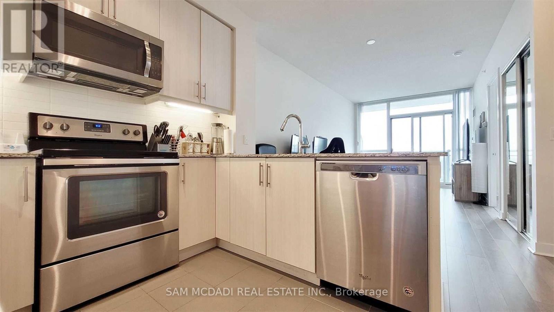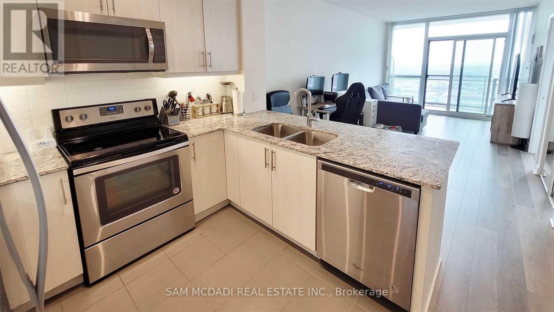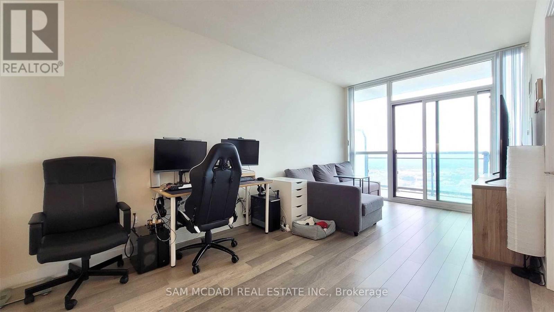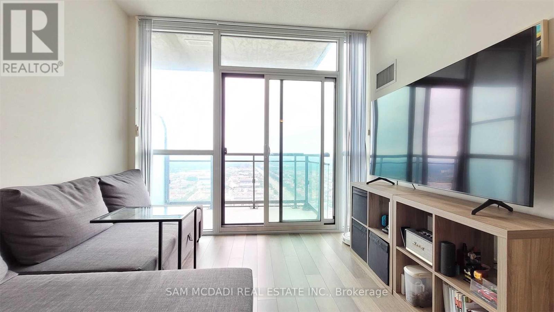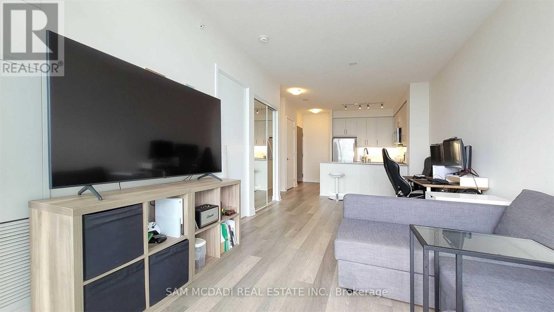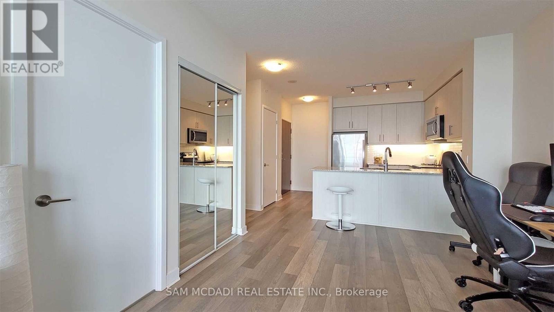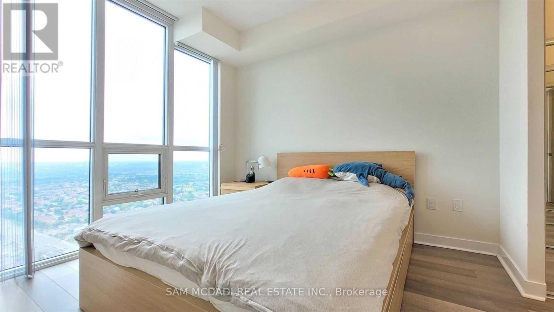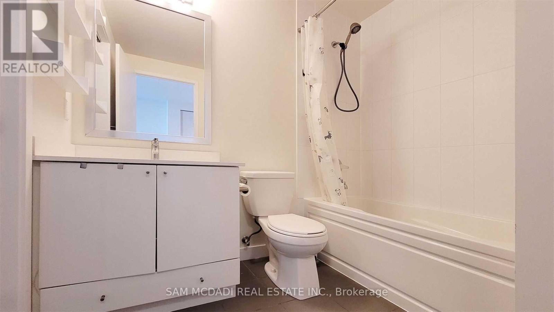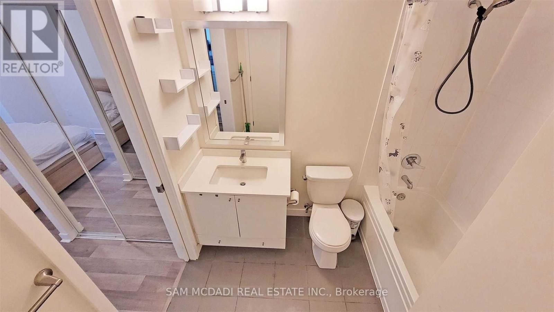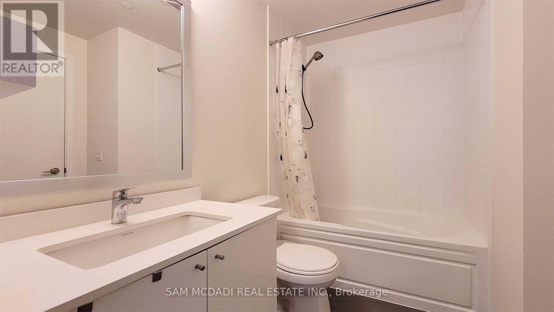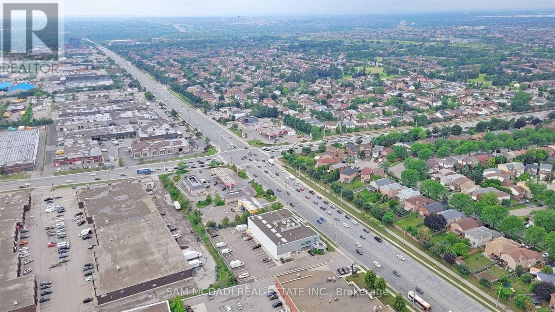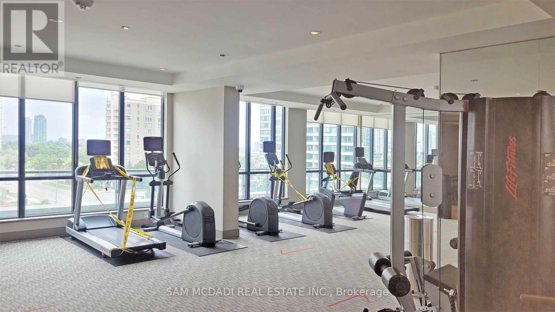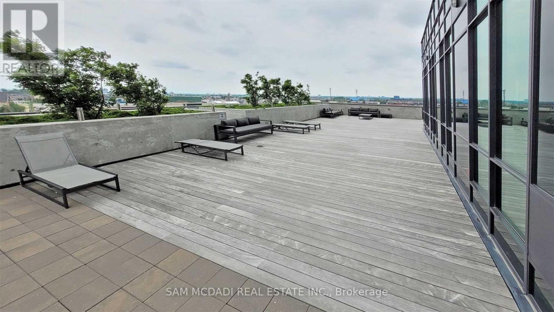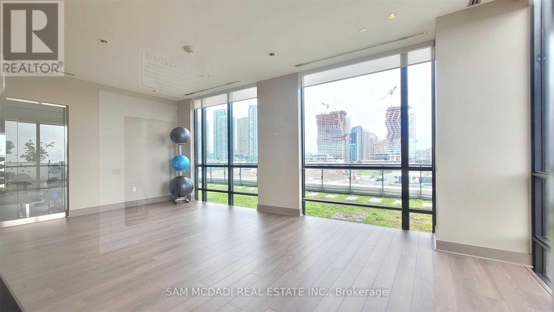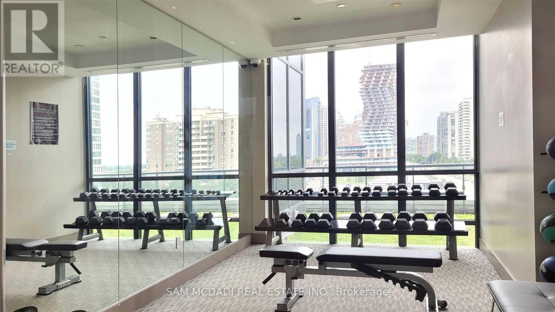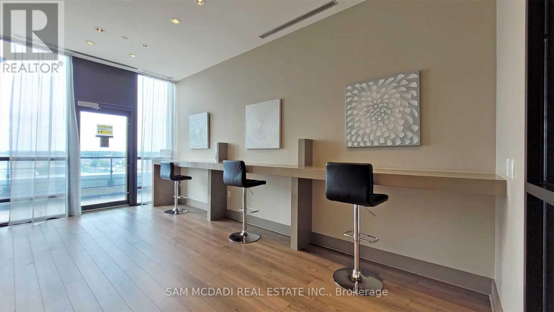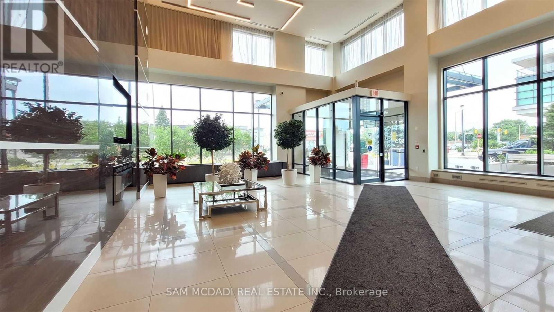4306 - 3975 Grand Park Drive Mississauga, Ontario L5B 4M6
1 Bedroom
1 Bathroom
600 - 699 sqft
Indoor Pool
Central Air Conditioning
Forced Air
$2,200 Monthly
Gorgeous Well Maintained 1 Br 1 Bath Condo In The Heart Of Mississauga, Laminate Floor Throughout Out, West View,9' Ceiling, Granite Counter Top, S/S Kitchen Appliances, Large Windows With Plenty Of Natural Sunlight, Walking Distance To Transit, Restaurant, T&T Supermarket; The Building Offers Indoor Pool, Sauna, Jacuzzi, Party Room, Outdoor Terrace And Guest Suite, 1 Parking & 1 Locker Included. (id:61852)
Property Details
| MLS® Number | W12510270 |
| Property Type | Single Family |
| Community Name | City Centre |
| AmenitiesNearBy | Public Transit |
| CommunityFeatures | Pets Allowed With Restrictions, Community Centre |
| Features | Balcony |
| ParkingSpaceTotal | 1 |
| PoolType | Indoor Pool |
Building
| BathroomTotal | 1 |
| BedroomsAboveGround | 1 |
| BedroomsTotal | 1 |
| Age | New Building |
| Amenities | Security/concierge, Exercise Centre, Party Room, Storage - Locker |
| Appliances | Dishwasher, Dryer, Microwave, Hood Fan, Stove, Washer, Refrigerator |
| BasementType | None |
| CoolingType | Central Air Conditioning |
| ExteriorFinish | Concrete |
| FlooringType | Laminate, Tile |
| HeatingFuel | Natural Gas |
| HeatingType | Forced Air |
| SizeInterior | 600 - 699 Sqft |
| Type | Apartment |
Parking
| Underground | |
| Garage |
Land
| Acreage | No |
| LandAmenities | Public Transit |
Rooms
| Level | Type | Length | Width | Dimensions |
|---|---|---|---|---|
| Main Level | Living Room | 5.55 m | 3.05 m | 5.55 m x 3.05 m |
| Main Level | Dining Room | 4.72 m | 3.05 m | 4.72 m x 3.05 m |
| Main Level | Kitchen | 3.35 m | 3 m | 3.35 m x 3 m |
| Main Level | Primary Bedroom | 4.5 m | 3.05 m | 4.5 m x 3.05 m |
Interested?
Contact us for more information
Sam Allan Mcdadi
Salesperson
Sam Mcdadi Real Estate Inc.
110 - 5805 Whittle Rd
Mississauga, Ontario L4Z 2J1
110 - 5805 Whittle Rd
Mississauga, Ontario L4Z 2J1
Jacky Qian
Salesperson
Sam Mcdadi Real Estate Inc.
110 - 5805 Whittle Rd
Mississauga, Ontario L4Z 2J1
110 - 5805 Whittle Rd
Mississauga, Ontario L4Z 2J1
