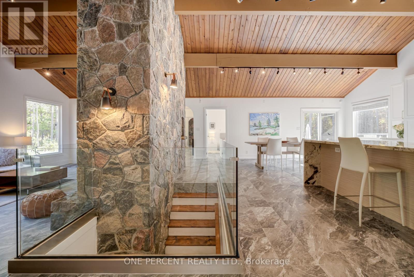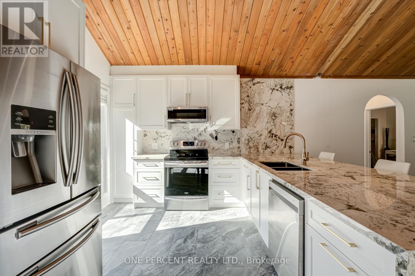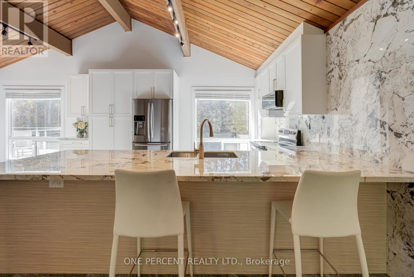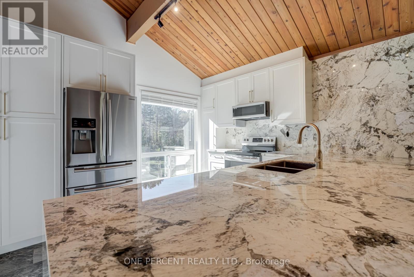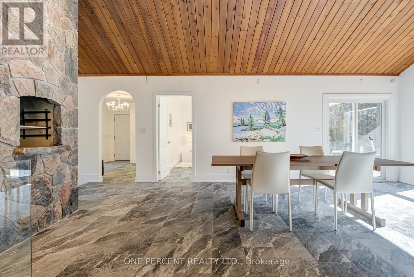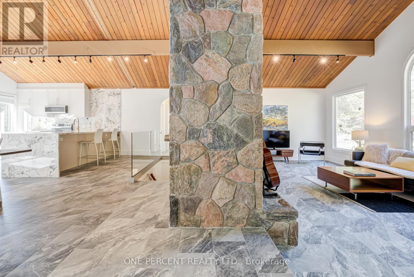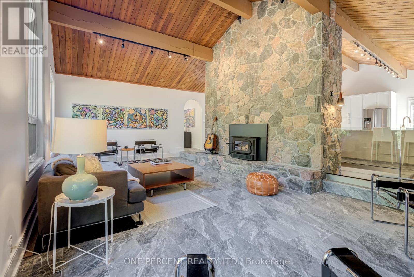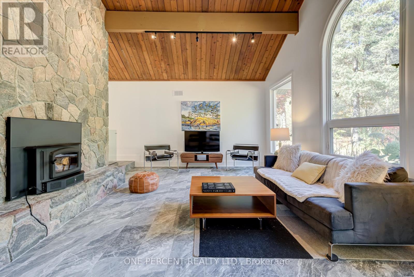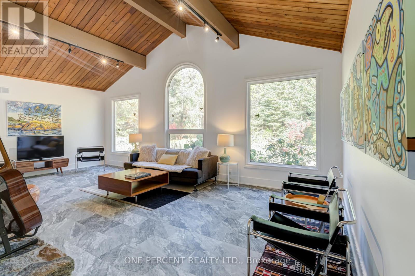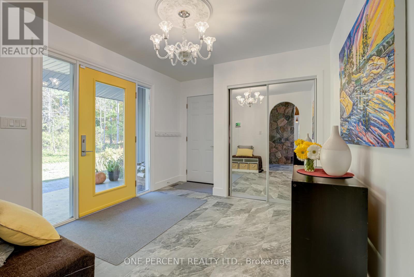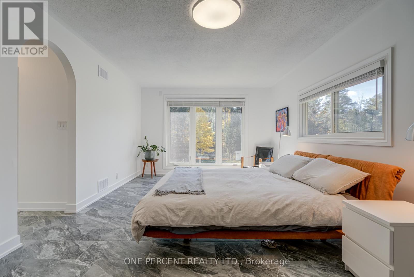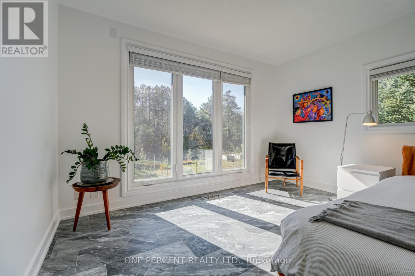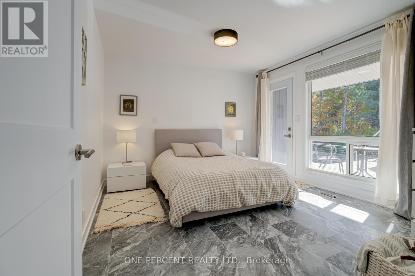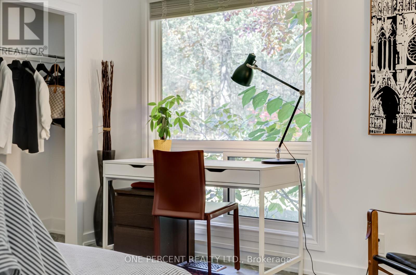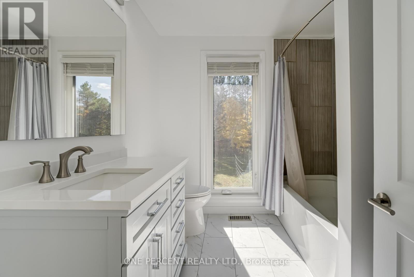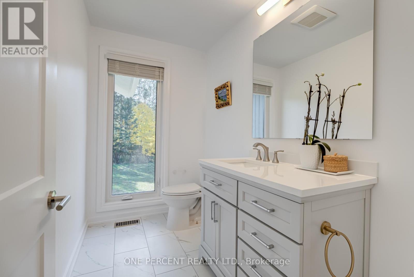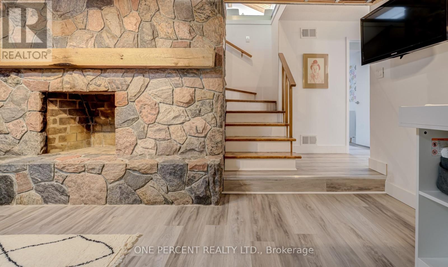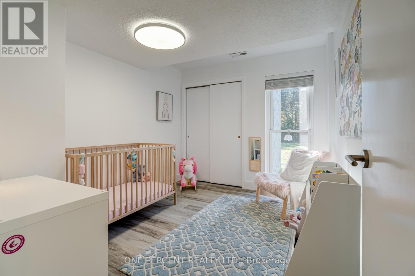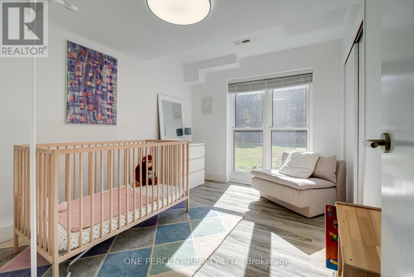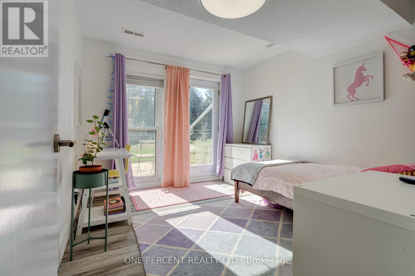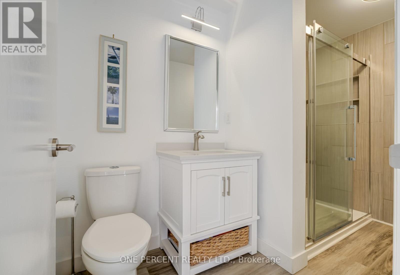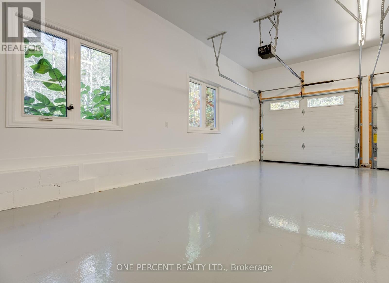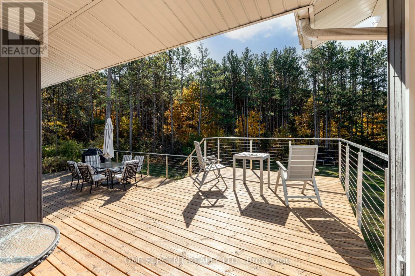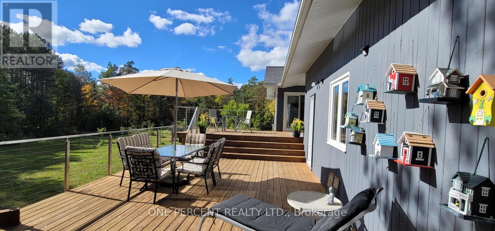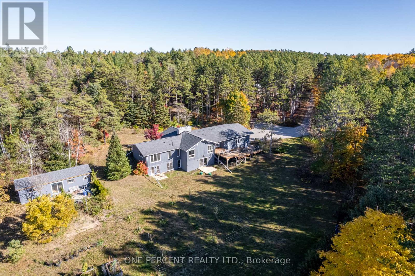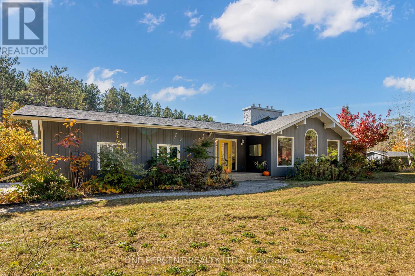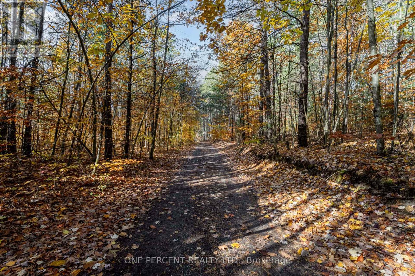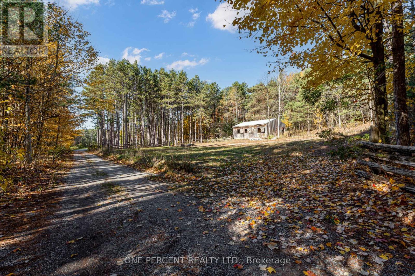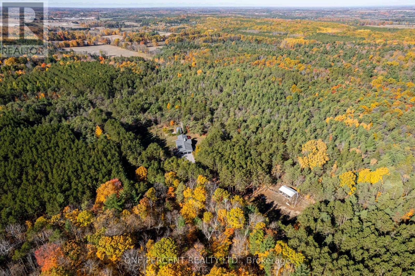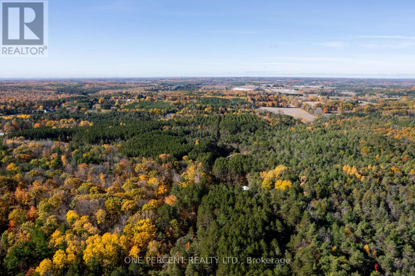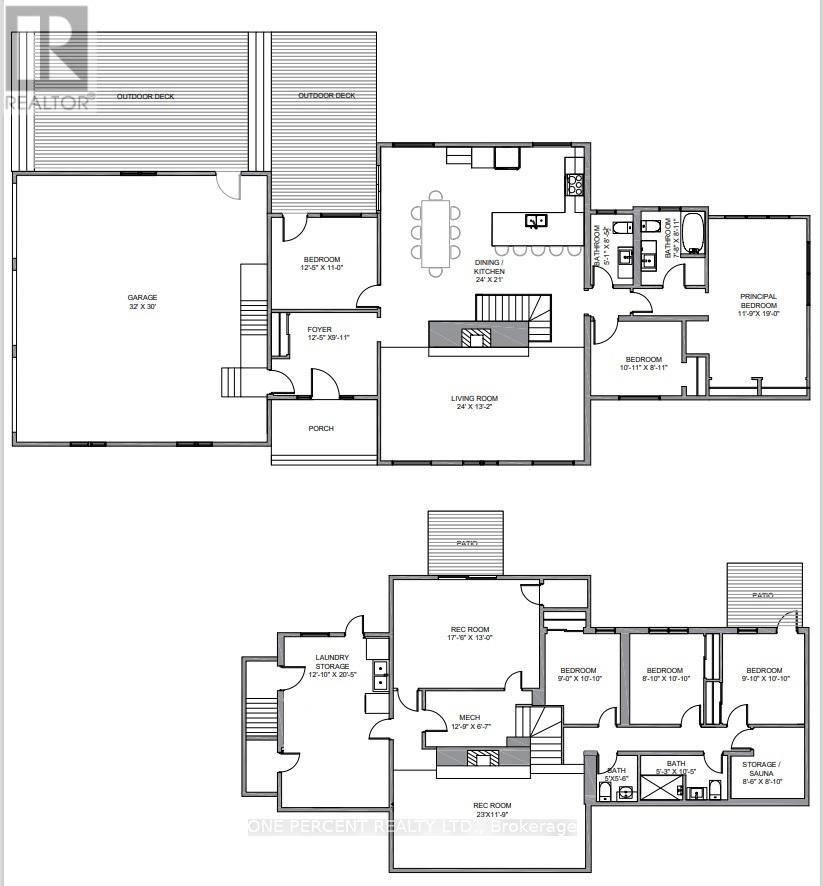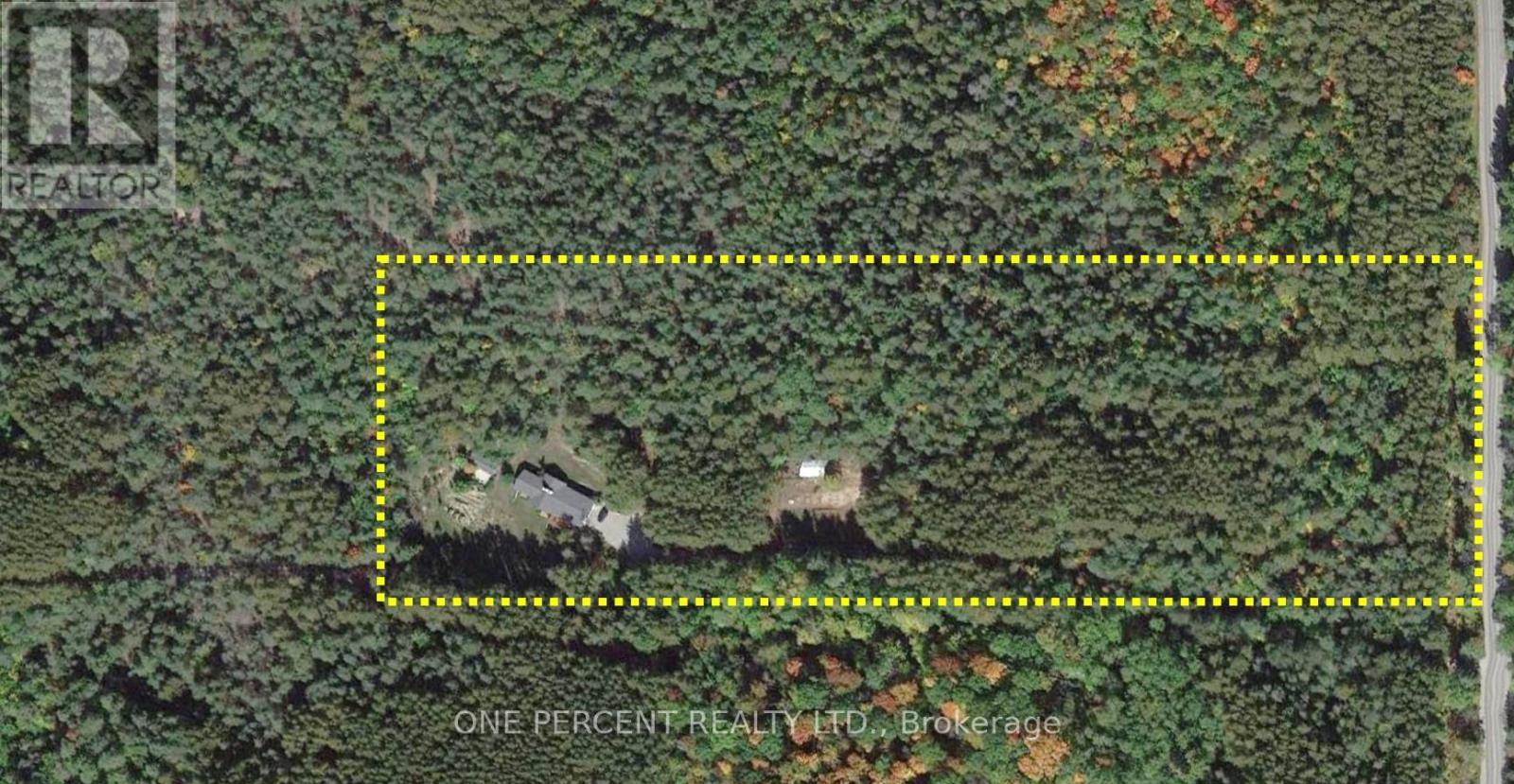4300 Concession 7 Road Uxbridge, Ontario L9P 0L7
$2,249,999
Stunning 10-acre property in South Uxbridge, just 1 hour from Toronto and 5 minutes to downtown Uxbridge. A rare retreat offering space, privacy, and natural beauty. Set within the planned Uxbridge Urban Provincial Park, the property offers unmatched peace and quiet. If you crave no neighbours and immersion in nature, this is truly rare. Rolling meadows, mature trees, and wide-open views create a landscape of exceptional beauty. Kilometers of bike, horse and hiking trails connect directly to the land, healthy and peaceful living at its best.The existing 3,200+ sqft open-concept home includes 6 bedrooms, a modern kitchen, new porcelain tile floors, and upgraded windows. A wood-burning fireplace adds warmth and charm, while the 450m driveway provides privacy and a dramatic sense of arrival. A private well supplies pure spring water. Families will value the excellent school district, including Joseph Gould Public School and Uxbridge Secondary. With nearby luxury homes selling for $3-$5 million, this property represents exceptional value and opportunity. For future expansion, a 6,000+ sqft addition and 2,000 sqft detached building are already permitted, while rezoning could allow a 10,000+ sqft residence (confirm with township). (id:61852)
Property Details
| MLS® Number | N12379540 |
| Property Type | Single Family |
| Community Name | Rural Uxbridge |
| AmenitiesNearBy | Golf Nearby, Ski Area |
| EquipmentType | Propane Tank |
| Features | Wooded Area, Sloping, Conservation/green Belt |
| ParkingSpaceTotal | 15 |
| RentalEquipmentType | Propane Tank |
| Structure | Barn, Workshop |
Building
| BathroomTotal | 4 |
| BedroomsAboveGround | 3 |
| BedroomsBelowGround | 3 |
| BedroomsTotal | 6 |
| Appliances | Central Vacuum, Dishwasher, Dryer, Water Heater, Stove, Washer, Refrigerator |
| ArchitecturalStyle | Bungalow |
| BasementDevelopment | Finished |
| BasementFeatures | Walk Out |
| BasementType | N/a (finished) |
| ConstructionStyleAttachment | Detached |
| CoolingType | Central Air Conditioning |
| ExteriorFinish | Wood |
| FireplacePresent | Yes |
| FlooringType | Vinyl, Tile |
| FoundationType | Concrete |
| HalfBathTotal | 2 |
| HeatingFuel | Propane |
| HeatingType | Forced Air |
| StoriesTotal | 1 |
| SizeInterior | 3000 - 3500 Sqft |
| Type | House |
| UtilityWater | Drilled Well |
Parking
| Attached Garage | |
| Garage |
Land
| Acreage | Yes |
| LandAmenities | Golf Nearby, Ski Area |
| Sewer | Septic System |
| SizeDepth | 1321 Ft ,9 In |
| SizeFrontage | 330 Ft ,2 In |
| SizeIrregular | 330.2 X 1321.8 Ft |
| SizeTotalText | 330.2 X 1321.8 Ft|10 - 24.99 Acres |
| ZoningDescription | Rural |
Rooms
| Level | Type | Length | Width | Dimensions |
|---|---|---|---|---|
| Lower Level | Bedroom | 3.3 m | 3 m | 3.3 m x 3 m |
| Lower Level | Recreational, Games Room | 5.33 m | 3.96 m | 5.33 m x 3.96 m |
| Lower Level | Recreational, Games Room | 7.01 m | 3.58 m | 7.01 m x 3.58 m |
| Lower Level | Bedroom 4 | 3.3 m | 2.74 m | 3.3 m x 2.74 m |
| Lower Level | Bedroom 5 | 3.3 m | 2.69 m | 3.3 m x 2.69 m |
| Main Level | Foyer | 3.78 m | 3.02 m | 3.78 m x 3.02 m |
| Main Level | Kitchen | 7.32 m | 6.4 m | 7.32 m x 6.4 m |
| Main Level | Dining Room | 6.4 m | 7.32 m | 6.4 m x 7.32 m |
| Main Level | Family Room | 7.32 m | 4.01 m | 7.32 m x 4.01 m |
| Main Level | Primary Bedroom | 6.02 m | 3.58 m | 6.02 m x 3.58 m |
| Main Level | Bedroom 2 | 3.78 m | 3.55 m | 3.78 m x 3.55 m |
| Main Level | Bedroom 3 | 3.33 m | 2.72 m | 3.33 m x 2.72 m |
Utilities
| Electricity | Installed |
https://www.realtor.ca/real-estate/28810998/4300-concession-7-road-uxbridge-rural-uxbridge
Interested?
Contact us for more information
Jeremy Andrew Chen
Salesperson
300 John St Unit 607
Thornhill, Ontario L3T 5W4





