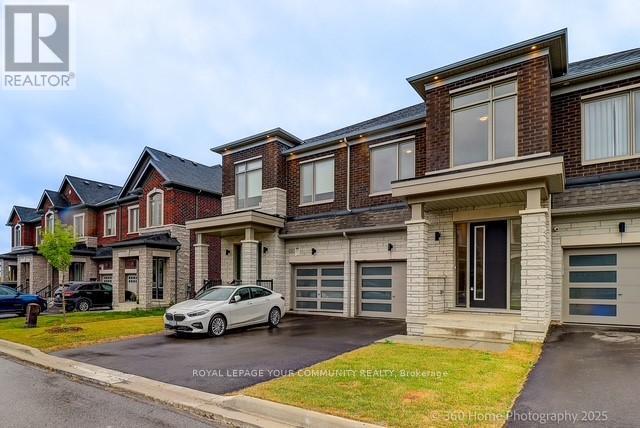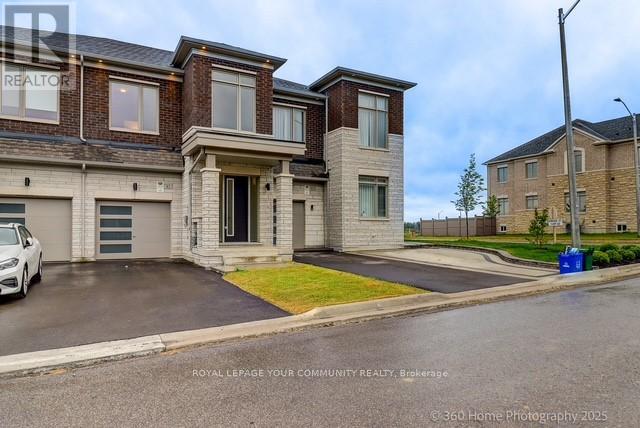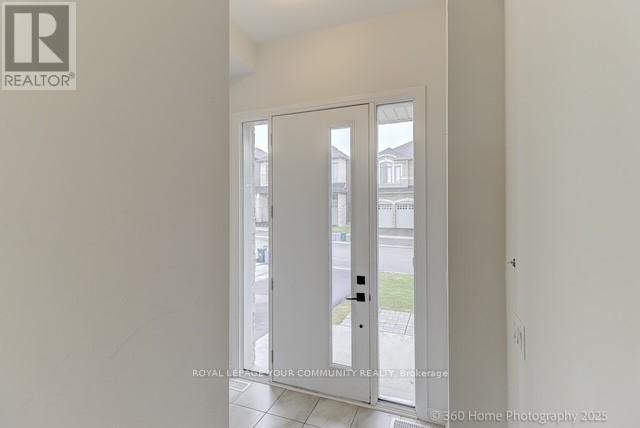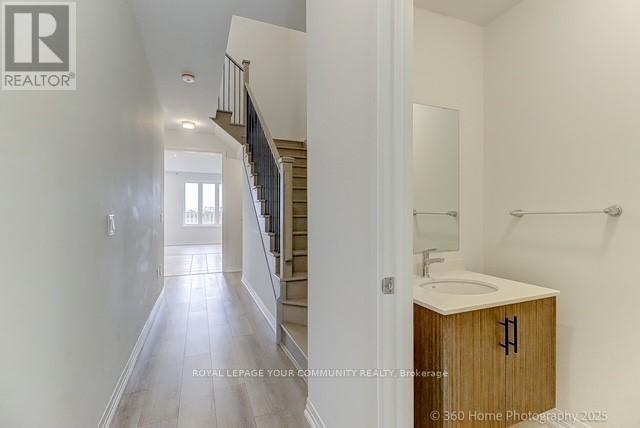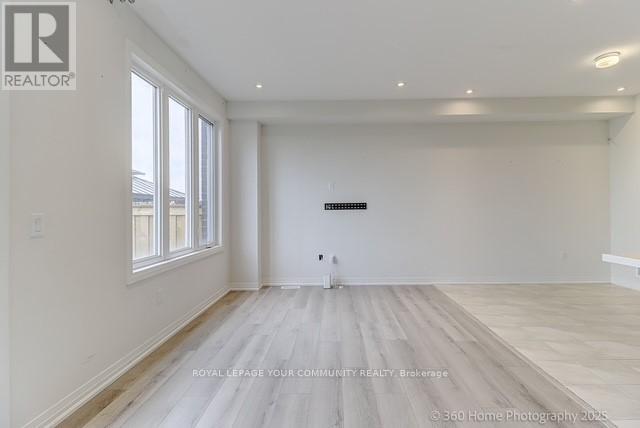43 Tipp Drive Richmond Hill, Ontario L4E 1J3
3 Bedroom
3 Bathroom
1500 - 2000 sqft
Fireplace
Forced Air
$1,325,000
Only 2 years old, 1700 sq ft of luxury with 3 bedrooms and 3 bathrooms. Located on a quiet street with a spacious backyard. Oversized Great Room, second-floor laundry, and a full appliance package with stove, fridge, and dishwasher. Primary Bedroom with a 5pc ensuite + Walk-In Closet. Kitchen With Extended Bar Counter And Pantry. Oversized Dinette, Oversized Basement Windows, 9ft Ceilings. Amazing Layout. Minutes From 404 And Go Station Surrounded By Trails, Minutes From Lake Wilcox. A Must See!!! (id:61852)
Property Details
| MLS® Number | N12214417 |
| Property Type | Single Family |
| Community Name | Rural Richmond Hill |
| AmenitiesNearBy | Public Transit |
| ParkingSpaceTotal | 2 |
Building
| BathroomTotal | 3 |
| BedroomsAboveGround | 3 |
| BedroomsTotal | 3 |
| Age | New Building |
| Appliances | Dishwasher, Dryer, Stove, Washer, Refrigerator |
| BasementDevelopment | Unfinished |
| BasementType | N/a (unfinished) |
| ConstructionStyleAttachment | Attached |
| ExteriorFinish | Brick, Stone |
| FireplacePresent | Yes |
| FoundationType | Brick, Stone |
| HalfBathTotal | 1 |
| HeatingFuel | Natural Gas |
| HeatingType | Forced Air |
| StoriesTotal | 2 |
| SizeInterior | 1500 - 2000 Sqft |
| Type | Row / Townhouse |
| UtilityWater | Municipal Water |
Parking
| Garage |
Land
| Acreage | No |
| LandAmenities | Public Transit |
| Sewer | Sanitary Sewer |
| SizeDepth | 89 Ft |
| SizeFrontage | 19 Ft |
| SizeIrregular | 19 X 89 Ft |
| SizeTotalText | 19 X 89 Ft|under 1/2 Acre |
| ZoningDescription | Residential |
Rooms
| Level | Type | Length | Width | Dimensions |
|---|---|---|---|---|
| Second Level | Primary Bedroom | 3.78 m | 4.87 m | 3.78 m x 4.87 m |
| Second Level | Bedroom 2 | 3 m | 4.6 m | 3 m x 4.6 m |
| Second Level | Bedroom 3 | 3.04 m | 4.45 m | 3.04 m x 4.45 m |
| Second Level | Laundry Room | Measurements not available | ||
| Ground Level | Great Room | 5.73 m | 3.04 m | 5.73 m x 3.04 m |
| Ground Level | Kitchen | 2.75 m | 3 m | 2.75 m x 3 m |
| Ground Level | Dining Room | 3 m | 3 m | 3 m x 3 m |
https://www.realtor.ca/real-estate/28455400/43-tipp-drive-richmond-hill-rural-richmond-hill
Interested?
Contact us for more information
Millie Perricone
Salesperson
Royal LePage Your Community Realty
8854 Yonge Street
Richmond Hill, Ontario L4C 0T4
8854 Yonge Street
Richmond Hill, Ontario L4C 0T4
