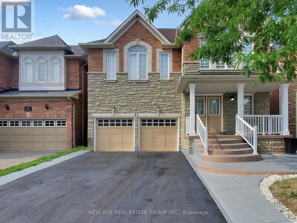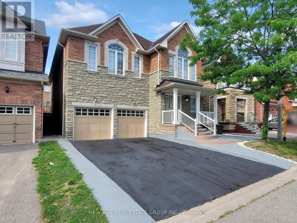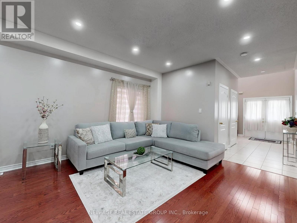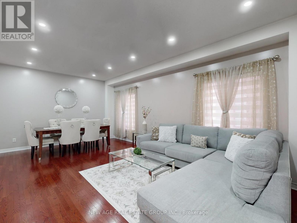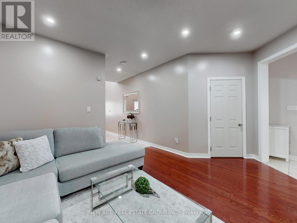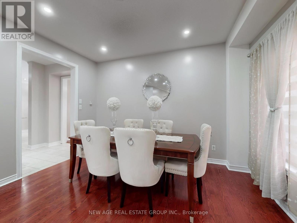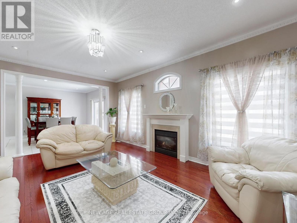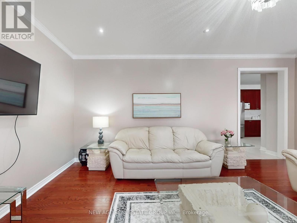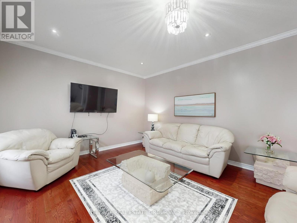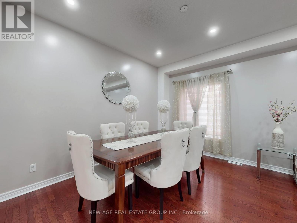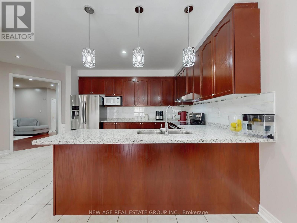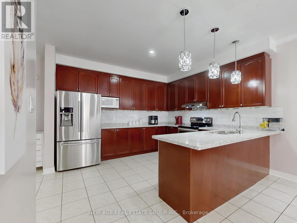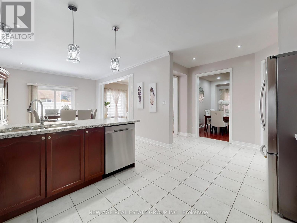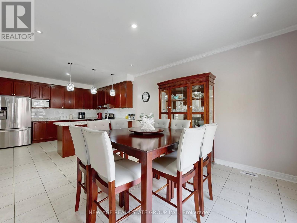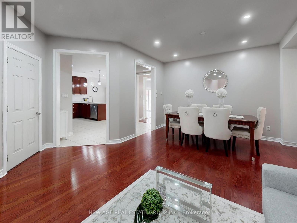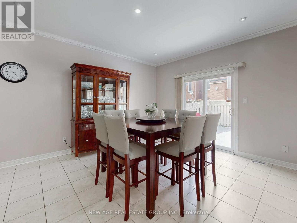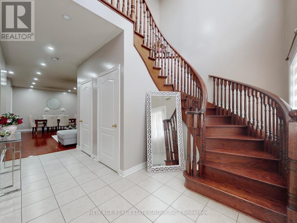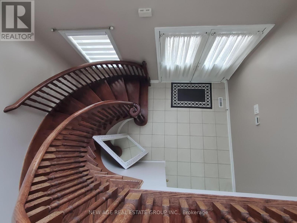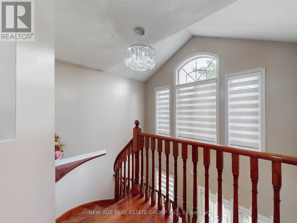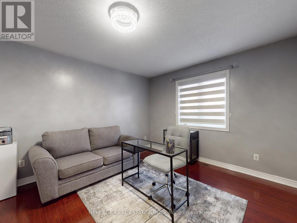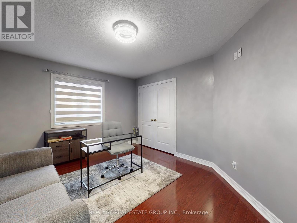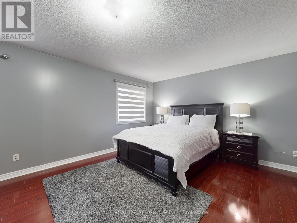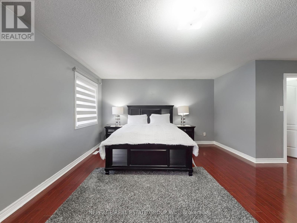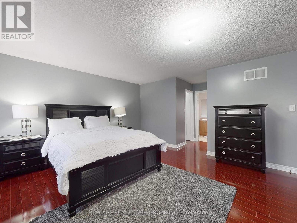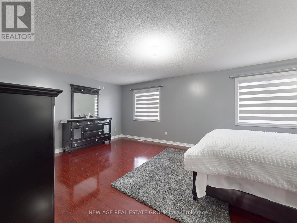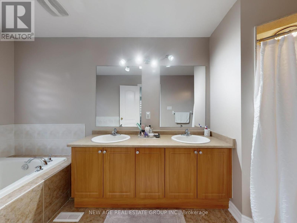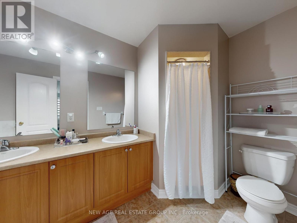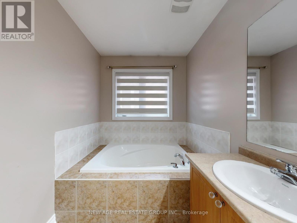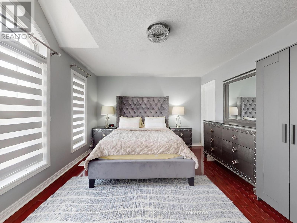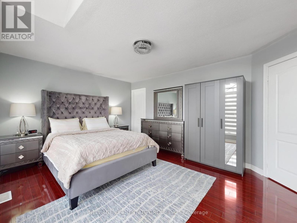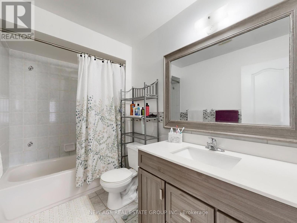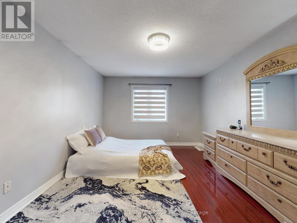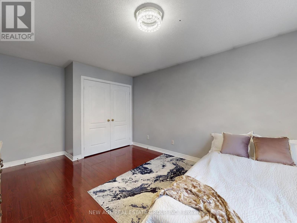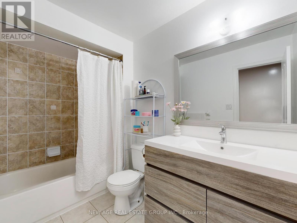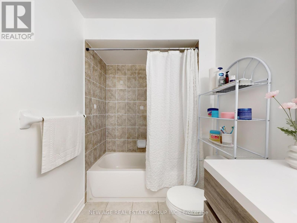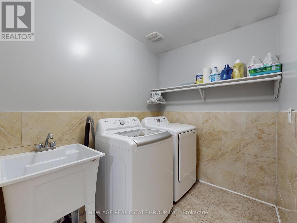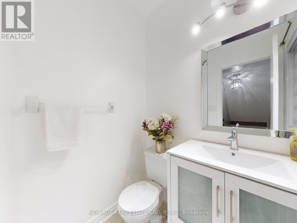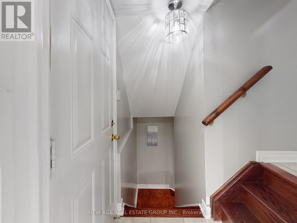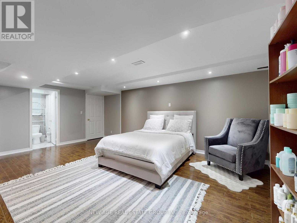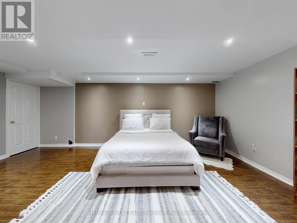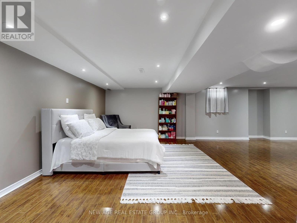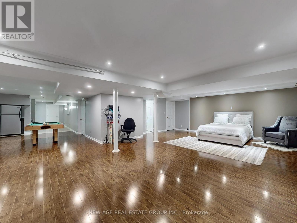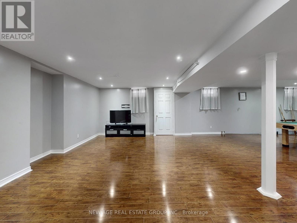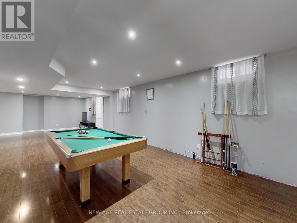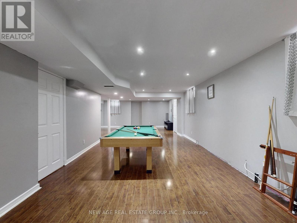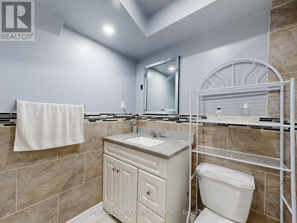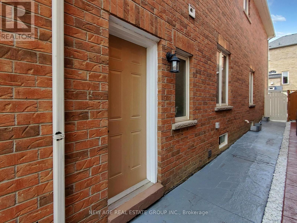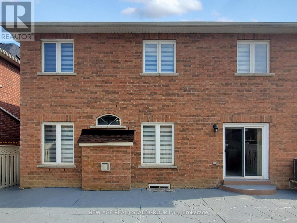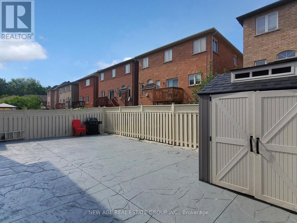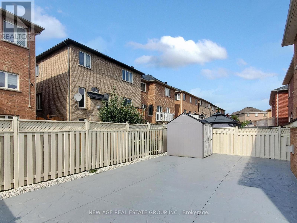43 Tatra Crescent Brampton, Ontario L6Y 0K6
$1
This gorgeous, immaculate 4-bedroom detached home, Nestled In a safe and most sought after neighborhoods of West Brampton. This carpet-free Home has Stamped Concrete extended Driveway and full backyard, 9 Ft Ceiling & Hardwood @ Main Floor, Pot Lights, Quartz Counter, backsplash, Crown Molding, S.S. appliances. Fireplace, Oak Staircase, *** New Roof (2024), ***water heater owned (2024), ***Newer Furnace (2018), Finished basement with separate entrance, Rough-in for kitchen in the basement, 2nd Floor Laundry, and much more. Close To All Amenities-Transit, Schools, Church, Plazas, Park, All Major Hwys-407, 401, 410 (id:61852)
Property Details
| MLS® Number | W12350911 |
| Property Type | Single Family |
| Community Name | Bram West |
| AmenitiesNearBy | Park, Place Of Worship, Public Transit, Schools |
| Features | Carpet Free |
| ParkingSpaceTotal | 6 |
| Structure | Shed |
Building
| BathroomTotal | 5 |
| BedroomsAboveGround | 4 |
| BedroomsTotal | 4 |
| BasementDevelopment | Finished |
| BasementFeatures | Separate Entrance |
| BasementType | N/a (finished), N/a |
| ConstructionStyleAttachment | Detached |
| CoolingType | Central Air Conditioning |
| ExteriorFinish | Brick, Stone |
| FireplacePresent | Yes |
| FlooringType | Hardwood, Laminate, Ceramic |
| FoundationType | Poured Concrete |
| HalfBathTotal | 1 |
| HeatingFuel | Natural Gas |
| HeatingType | Forced Air |
| StoriesTotal | 2 |
| SizeInterior | 3000 - 3500 Sqft |
| Type | House |
| UtilityWater | Municipal Water |
Parking
| Attached Garage | |
| Garage |
Land
| Acreage | No |
| FenceType | Fenced Yard |
| LandAmenities | Park, Place Of Worship, Public Transit, Schools |
| Sewer | Sanitary Sewer |
| SizeDepth | 90 Ft ,2 In |
| SizeFrontage | 40 Ft |
| SizeIrregular | 40 X 90.2 Ft |
| SizeTotalText | 40 X 90.2 Ft |
| SurfaceWater | Lake/pond |
Rooms
| Level | Type | Length | Width | Dimensions |
|---|---|---|---|---|
| Second Level | Primary Bedroom | 6.15 m | 4.22 m | 6.15 m x 4.22 m |
| Second Level | Bedroom 2 | 5.35 m | 3.46 m | 5.35 m x 3.46 m |
| Second Level | Bedroom 3 | 4.45 m | 3.55 m | 4.45 m x 3.55 m |
| Second Level | Bedroom 4 | 4.88 m | 3.64 m | 4.88 m x 3.64 m |
| Second Level | Laundry Room | 3.45 m | 1.8 m | 3.45 m x 1.8 m |
| Basement | Recreational, Games Room | 9.66 m | 5.39 m | 9.66 m x 5.39 m |
| Basement | Living Room | 5.4 m | 3.9 m | 5.4 m x 3.9 m |
| Main Level | Living Room | 6.4 m | 4.05 m | 6.4 m x 4.05 m |
| Main Level | Dining Room | 6.4 m | 4.05 m | 6.4 m x 4.05 m |
| Main Level | Family Room | 5.8 m | 4.2 m | 5.8 m x 4.2 m |
| Main Level | Kitchen | 8 m | 3.85 m | 8 m x 3.85 m |
| Main Level | Eating Area | 8 m | 3.85 m | 8 m x 3.85 m |
https://www.realtor.ca/real-estate/28746976/43-tatra-crescent-brampton-bram-west-bram-west
Interested?
Contact us for more information
Roopa Sharma
Broker of Record
15 Brownridge Rd #5
Halton Hills, Ontario L7G 0C6
