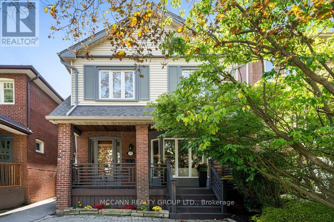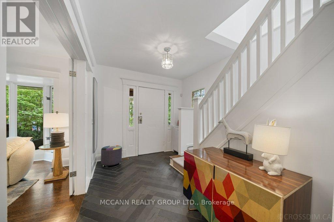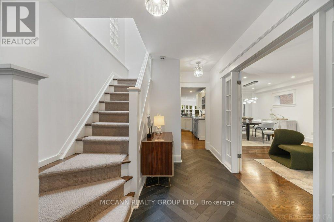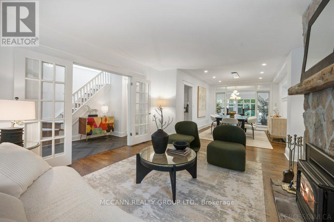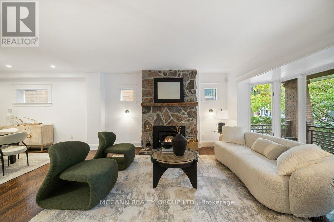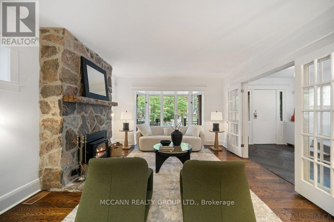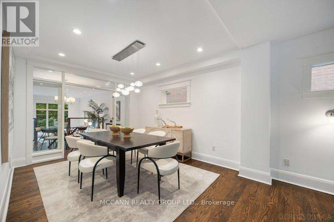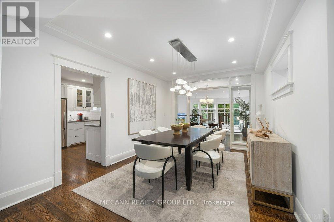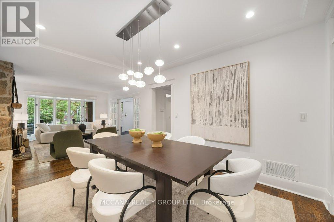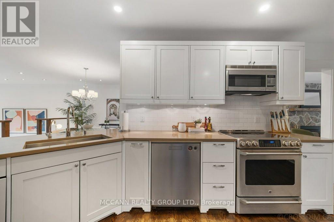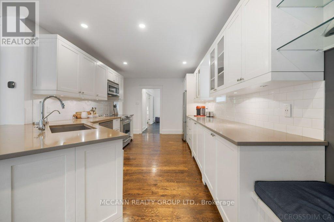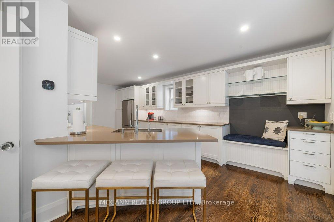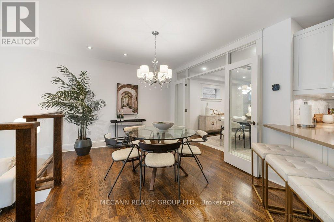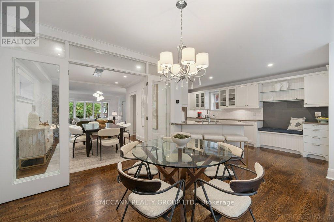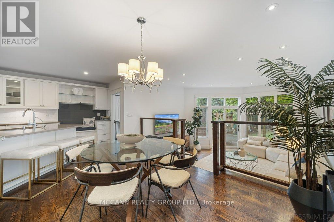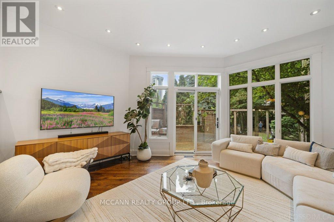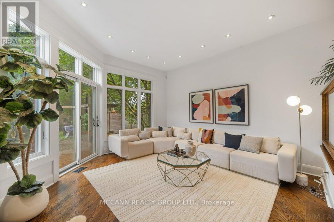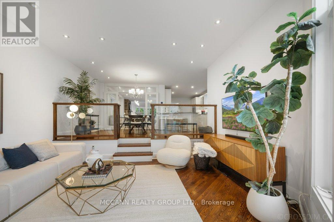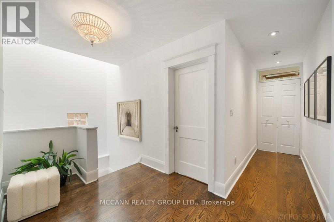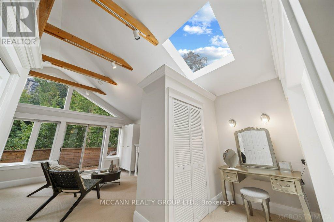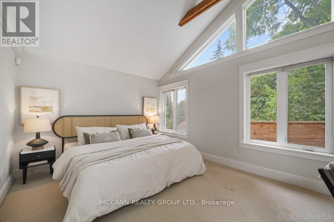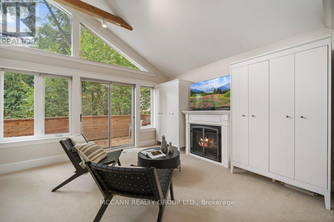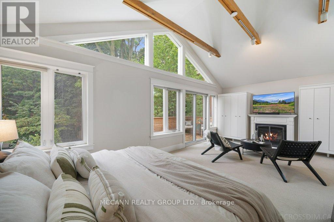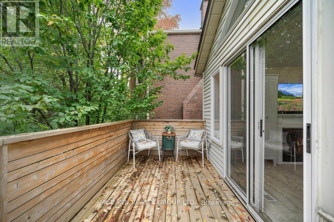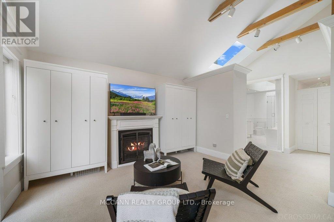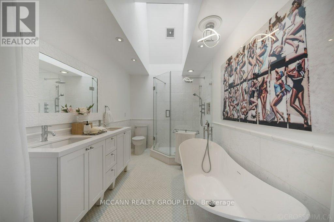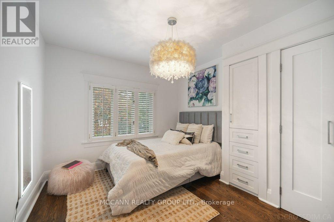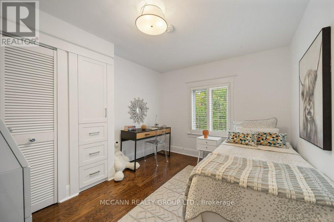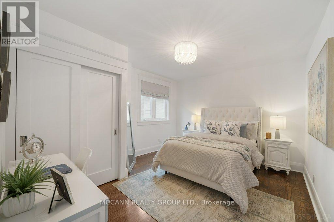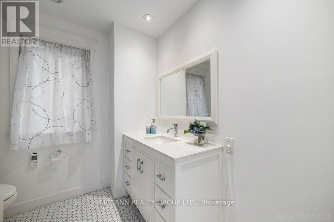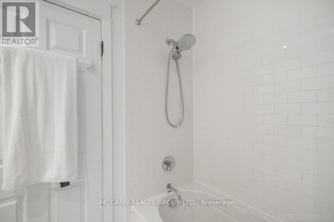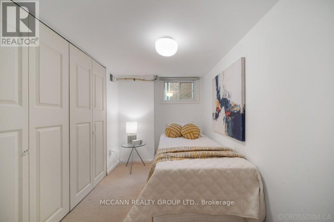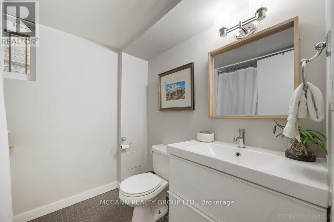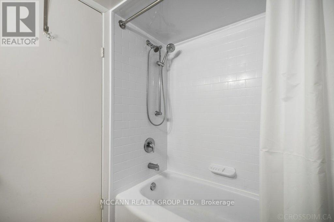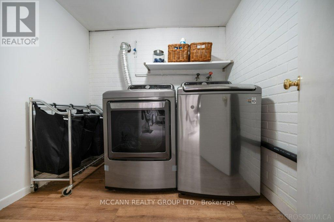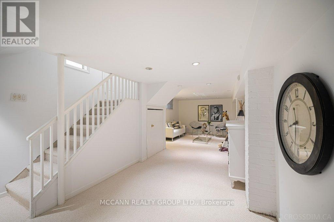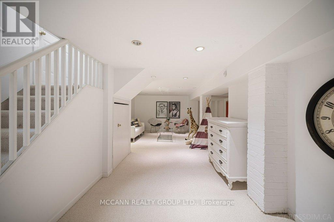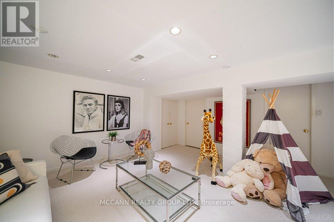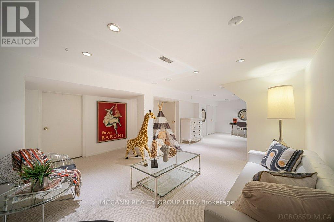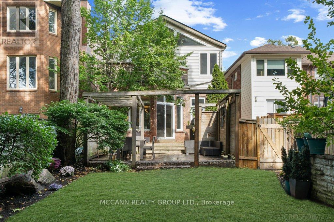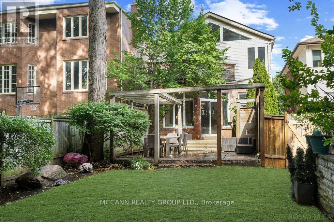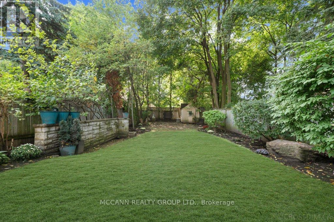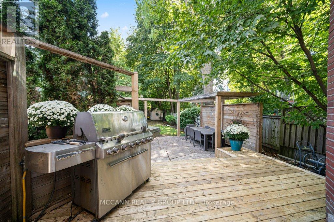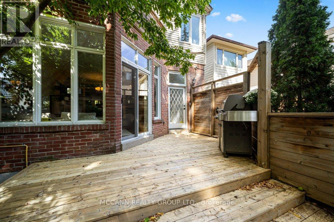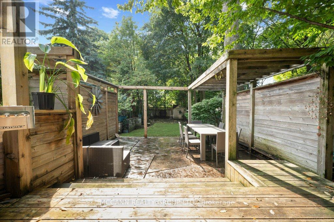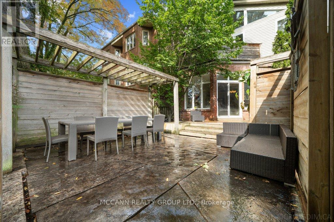43 Sherwood Avenue Toronto, Ontario M4P 2A6
$2,595,000
Gorgeous Family Home on Rare 30 x 182ft South-Facing Lot on Coveted Sherwood Avenue. This exceptional home offers 4 spacious bedrooms and a main floor family room with walk-out to a private, sun-filled south-facing garden. The renovated eat-in kitchen is ideal for the chef in the family, featuring stainless steel appliances and modern finishes. The formal living room boasts hardwood floors, a large bay window, and a striking stone fireplace, while the large dining room with hardwood floors and pot lights provides the perfect setting for entertaining. Upstairs, the primary suite impresses with its fireplace, private balcony, large walk-in closet, and renovated 5-piece ensuite with skylight. Two additional bedrooms on the second floor each feature hardwood floors, closets, and views overlooking the street, complemented by a renovated 4-piece bathroom. This truly is a very special find. The finished lower level adds usable living space with a recreation room, nanny suite or guest bedroom, 4 pc bathroom, laundry room, and a great storage room. The backyard is a true gem with a deck, stone patio, and expansive lawn. Steps to Sherwood Park and minutes to Yonge Street's fine dining, shops, and TTC. Located in the highly sought-after Blythwood PS school district. Front Pad Parking is Non Conforming. Client purchased it under the same state. This is a rare opportunity to own a very special home in one of Toronto's most desirable neighborhoods. (id:61852)
Open House
This property has open houses!
2:00 pm
Ends at:4:00 pm
Property Details
| MLS® Number | C12424297 |
| Property Type | Single Family |
| Neigbourhood | Don Valley West |
| Community Name | Mount Pleasant East |
| AmenitiesNearBy | Public Transit, Schools, Park, Place Of Worship, Golf Nearby |
| ParkingSpaceTotal | 1 |
| Structure | Shed |
Building
| BathroomTotal | 3 |
| BedroomsAboveGround | 4 |
| BedroomsBelowGround | 1 |
| BedroomsTotal | 5 |
| Appliances | Dishwasher, Dryer, Water Heater, Microwave, Stove, Washer, Window Coverings, Refrigerator |
| BasementDevelopment | Finished |
| BasementFeatures | Separate Entrance |
| BasementType | N/a (finished), N/a |
| ConstructionStyleAttachment | Detached |
| CoolingType | Central Air Conditioning |
| ExteriorFinish | Brick, Vinyl Siding |
| FireplacePresent | Yes |
| FlooringType | Carpeted, Hardwood |
| FoundationType | Unknown |
| HeatingFuel | Natural Gas |
| HeatingType | Forced Air |
| StoriesTotal | 2 |
| SizeInterior | 2500 - 3000 Sqft |
| Type | House |
| UtilityWater | Municipal Water |
Parking
| No Garage |
Land
| Acreage | No |
| LandAmenities | Public Transit, Schools, Park, Place Of Worship, Golf Nearby |
| Sewer | Sanitary Sewer |
| SizeDepth | 182 Ft ,3 In |
| SizeFrontage | 30 Ft |
| SizeIrregular | 30 X 182.3 Ft |
| SizeTotalText | 30 X 182.3 Ft |
Rooms
| Level | Type | Length | Width | Dimensions |
|---|---|---|---|---|
| Second Level | Primary Bedroom | 7.01 m | 3.45 m | 7.01 m x 3.45 m |
| Second Level | Bedroom 2 | 3.45 m | 4.04 m | 3.45 m x 4.04 m |
| Second Level | Bedroom 3 | 3.76 m | 3.05 m | 3.76 m x 3.05 m |
| Second Level | Bedroom 4 | 3.68 m | 3.05 m | 3.68 m x 3.05 m |
| Lower Level | Recreational, Games Room | 8.66 m | 4.58 m | 8.66 m x 4.58 m |
| Lower Level | Bedroom 5 | 3.18 m | 2.01 m | 3.18 m x 2.01 m |
| Main Level | Living Room | 4.32 m | 3.99 m | 4.32 m x 3.99 m |
| Main Level | Dining Room | 4.24 m | 3.25 m | 4.24 m x 3.25 m |
| Main Level | Kitchen | 6.55 m | 3.25 m | 6.55 m x 3.25 m |
| Main Level | Family Room | 7.85 m | 4.52 m | 7.85 m x 4.52 m |
| Main Level | Mud Room | 3.02 m | 1.12 m | 3.02 m x 1.12 m |
Interested?
Contact us for more information
Cheri Dorsey Mccann
Broker of Record
3307 Yonge St
Toronto, Ontario M4N 2L9
Kaitlin Mccann
Salesperson
3307 Yonge St
Toronto, Ontario M4N 2L9
