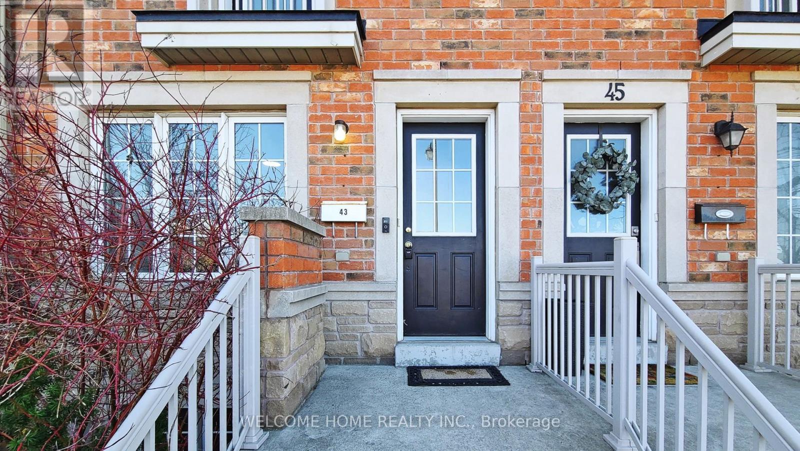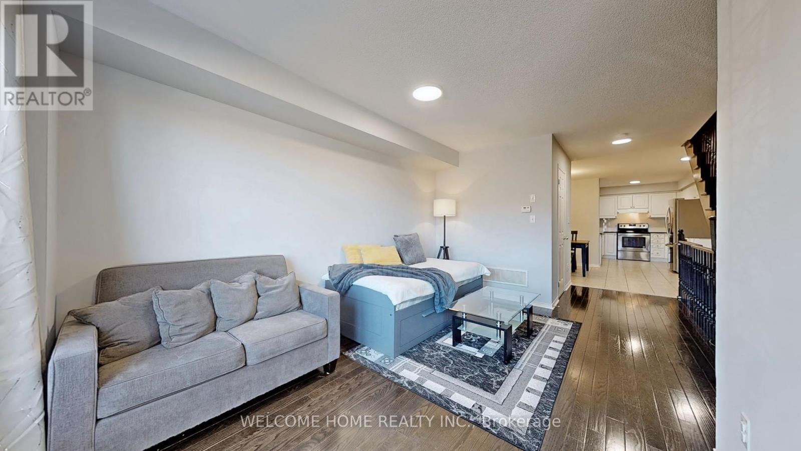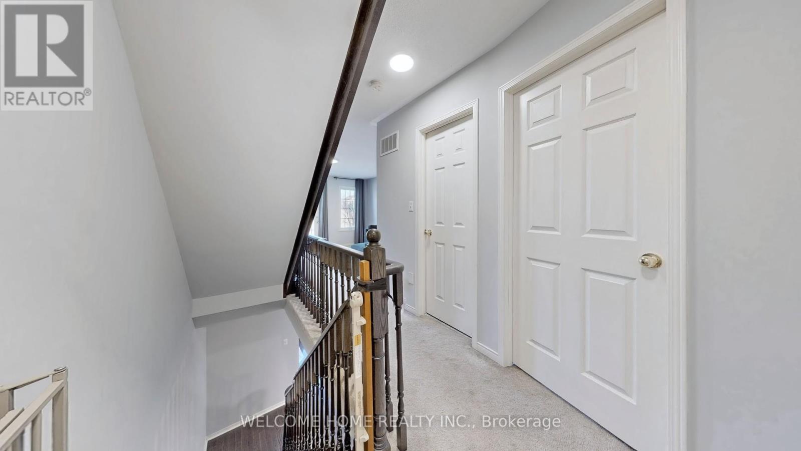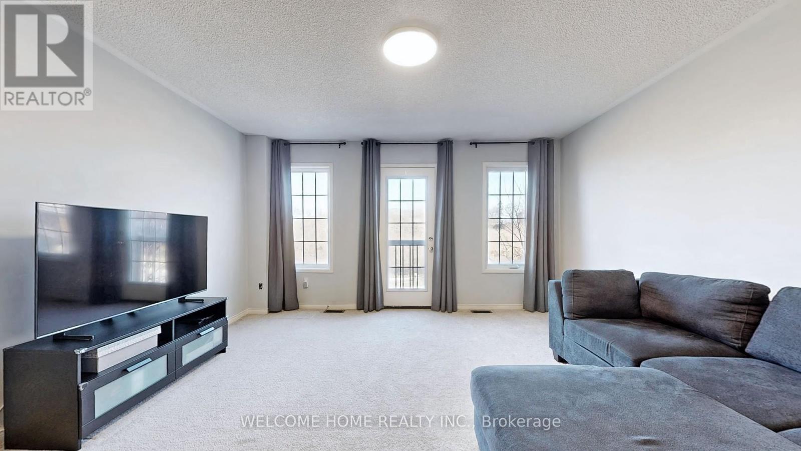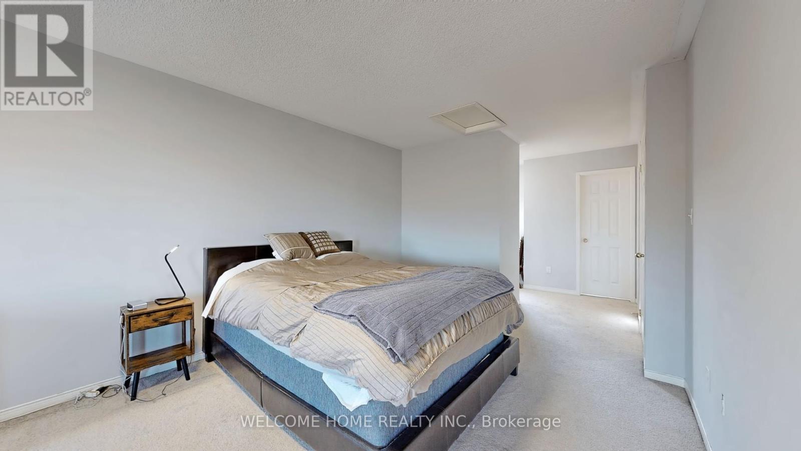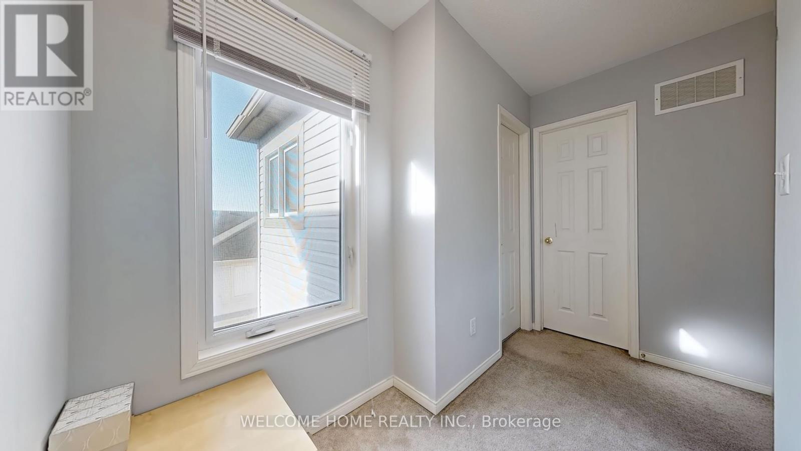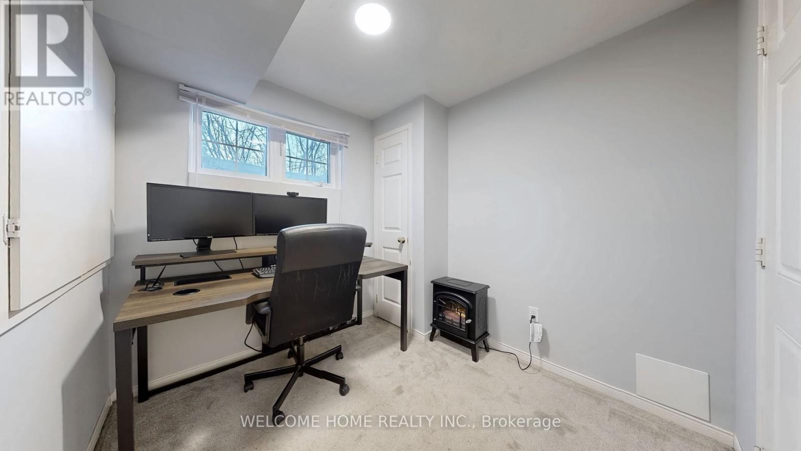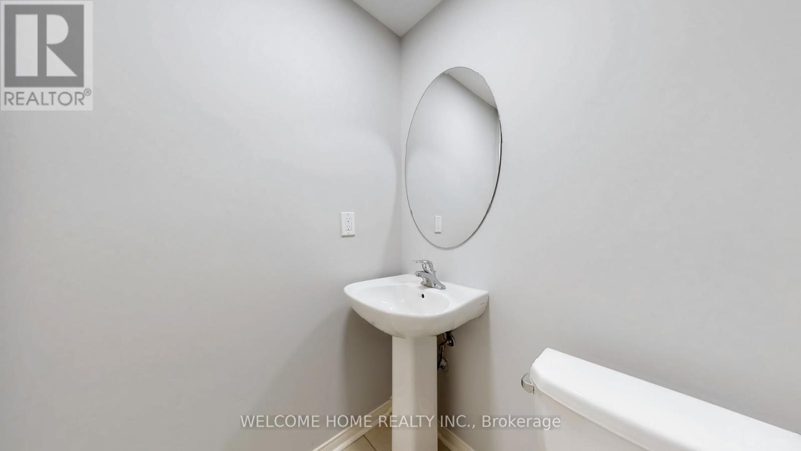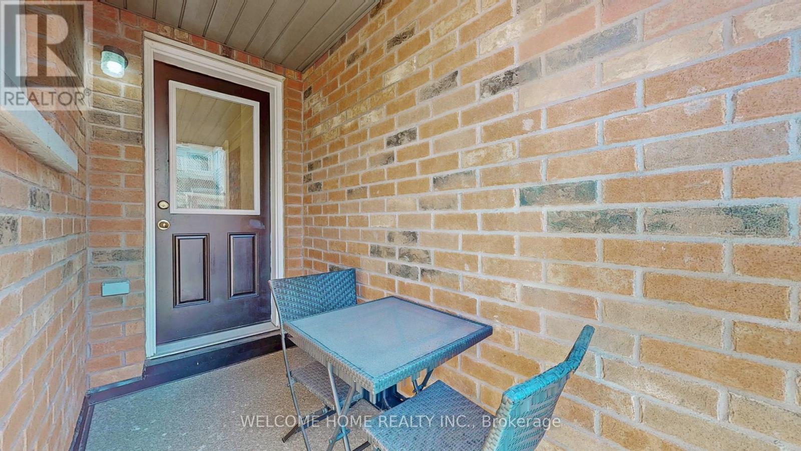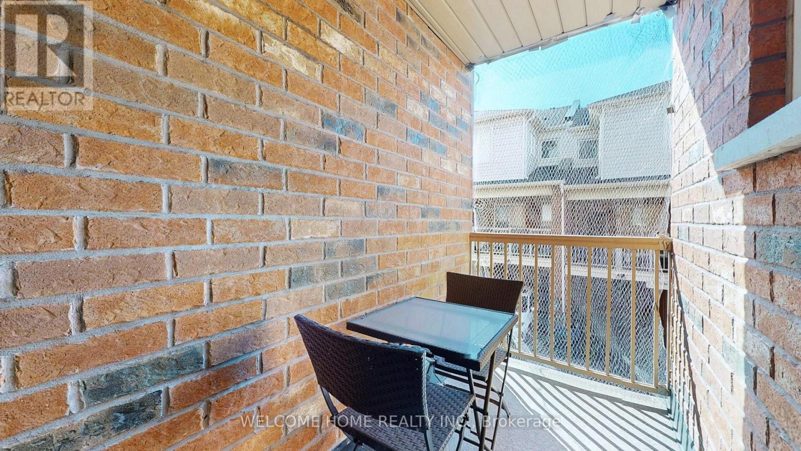43 Sergio Marchi Street Toronto, Ontario M3L 0E5
$825,000
Discover unbeatable value with this beautifully maintained home, one of the largest models in sought-after Oakdale Village and priced lower than any comparable! Designed with comfort and functionality in mind, it features elegant hardwood floors, a striking staircase, a spacious family room, and a full-size gourmet kitchen with a dedicated dining area. Enjoy seamless indoor-outdoor living on the covered terrace, perfect for relaxing or entertaining. The home offers two well-proportioned bedrooms plus a generous primary suite with a walk-in closet and spa-like ensuite. Located just minutes from York University, transit, shopping, dining, and parks this is the ideal blend of space, style, and convenience at an unbeatable price. (id:61852)
Property Details
| MLS® Number | W12171092 |
| Property Type | Single Family |
| Neigbourhood | Oakdale-Beverley Heights |
| Community Name | Downsview-Roding-CFB |
| ParkingSpaceTotal | 2 |
Building
| BathroomTotal | 4 |
| BedroomsAboveGround | 3 |
| BedroomsBelowGround | 1 |
| BedroomsTotal | 4 |
| Age | 6 To 15 Years |
| Appliances | Dishwasher, Dryer, Garage Door Opener, Hood Fan, Stove, Washer, Window Coverings, Refrigerator |
| BasementDevelopment | Finished |
| BasementFeatures | Walk Out |
| BasementType | N/a (finished) |
| ConstructionStyleAttachment | Attached |
| CoolingType | Central Air Conditioning |
| ExteriorFinish | Brick |
| FlooringType | Hardwood |
| FoundationType | Unknown |
| HalfBathTotal | 2 |
| HeatingFuel | Natural Gas |
| HeatingType | Forced Air |
| StoriesTotal | 3 |
| SizeInterior | 1500 - 2000 Sqft |
| Type | Row / Townhouse |
| UtilityWater | Municipal Water |
Parking
| Garage |
Land
| Acreage | No |
| Sewer | Sanitary Sewer |
| SizeDepth | 70 Ft ,1 In |
| SizeFrontage | 15 Ft ,6 In |
| SizeIrregular | 15.5 X 70.1 Ft |
| SizeTotalText | 15.5 X 70.1 Ft |
Rooms
| Level | Type | Length | Width | Dimensions |
|---|---|---|---|---|
| Second Level | Family Room | 4.57 m | 4.42 m | 4.57 m x 4.42 m |
| Second Level | Bedroom 2 | 3.07 m | 2.62 m | 3.07 m x 2.62 m |
| Second Level | Bedroom | 4.78 m | 2.92 m | 4.78 m x 2.92 m |
| Third Level | Primary Bedroom | 8.05 m | 4.42 m | 8.05 m x 4.42 m |
| Basement | Den | 3.49 m | 2.41 m | 3.49 m x 2.41 m |
| Main Level | Living Room | 4.55 m | 4.45 m | 4.55 m x 4.45 m |
| Main Level | Dining Room | 2.87 m | 4.45 m | 2.87 m x 4.45 m |
| Main Level | Kitchen | 3.51 m | 2.77 m | 3.51 m x 2.77 m |
Utilities
| Electricity | Available |
| Sewer | Available |
Interested?
Contact us for more information
Alex Loutchanski
Salesperson
201 Millway Ave #17
Vaughan, Ontario L4K 5K8

