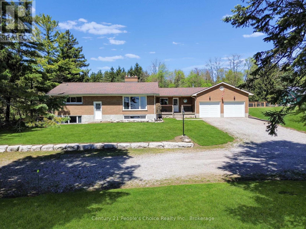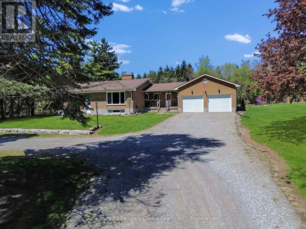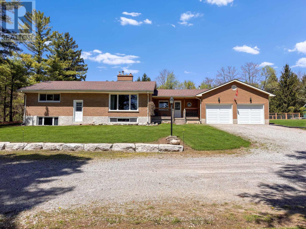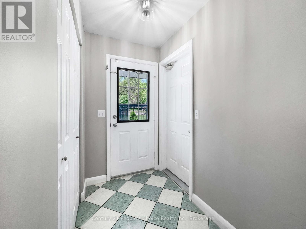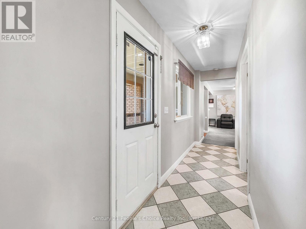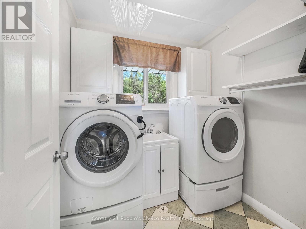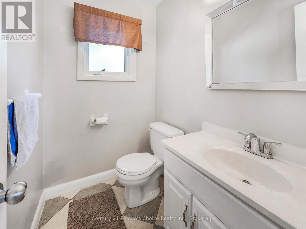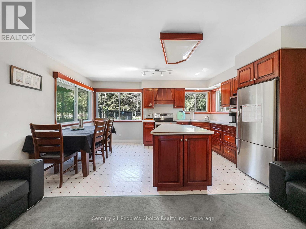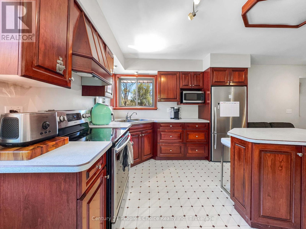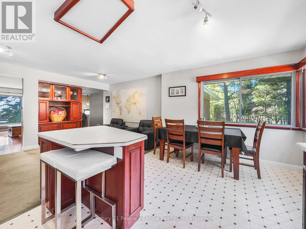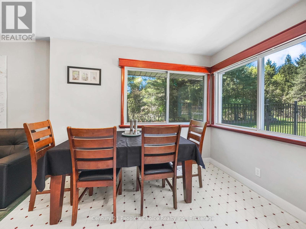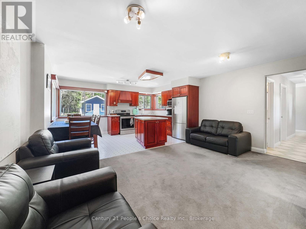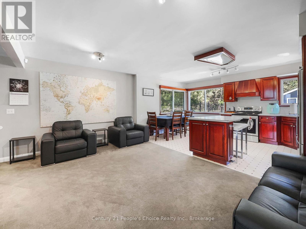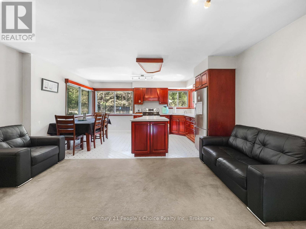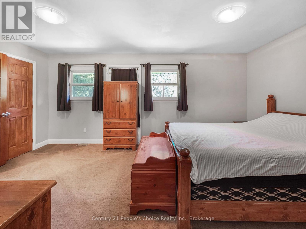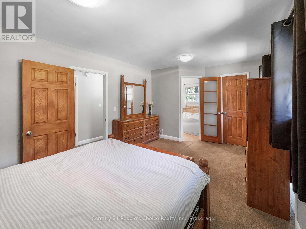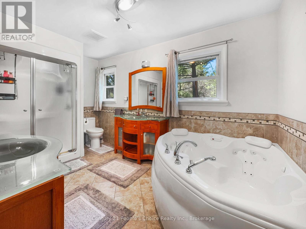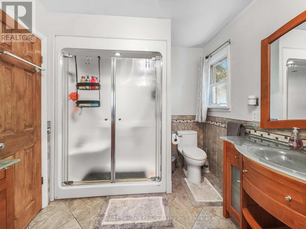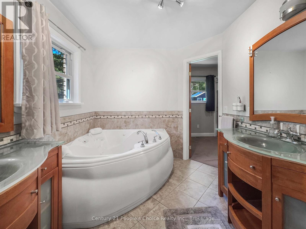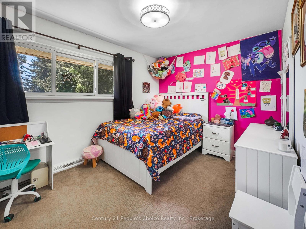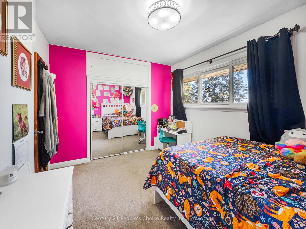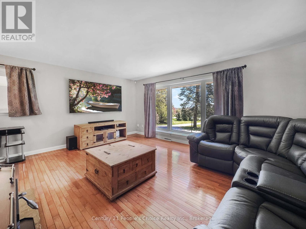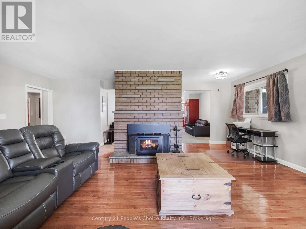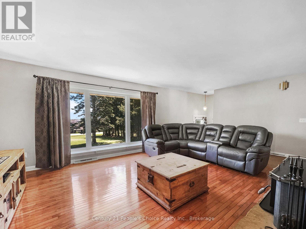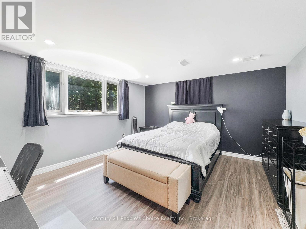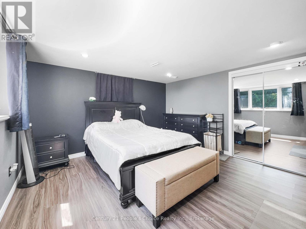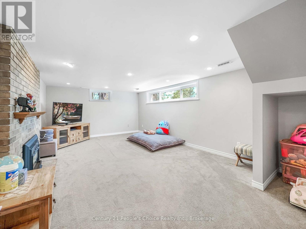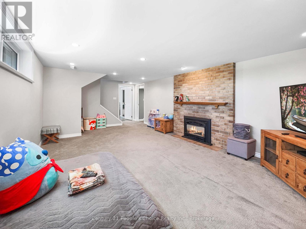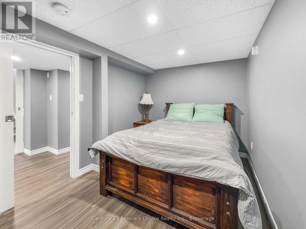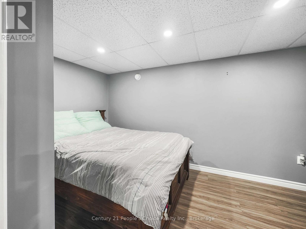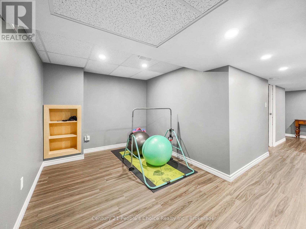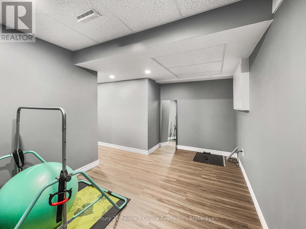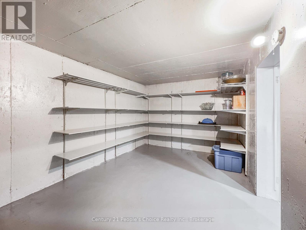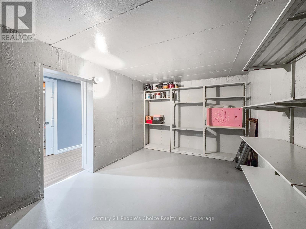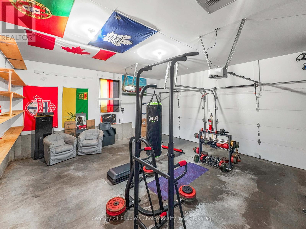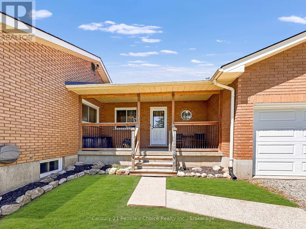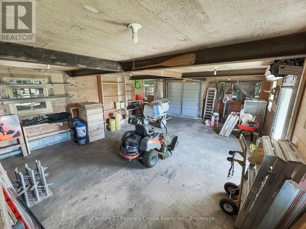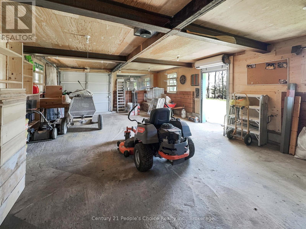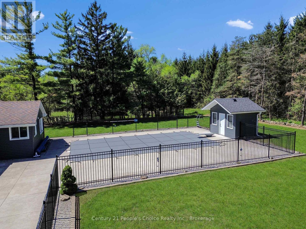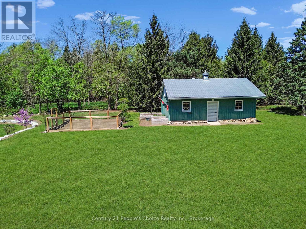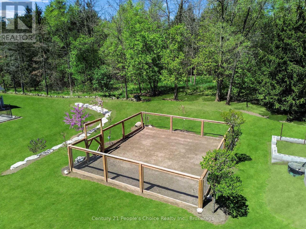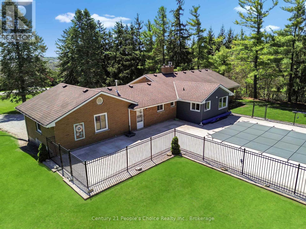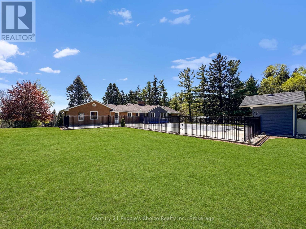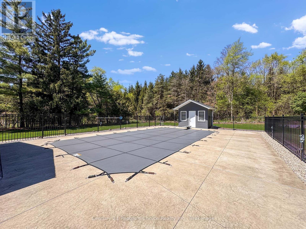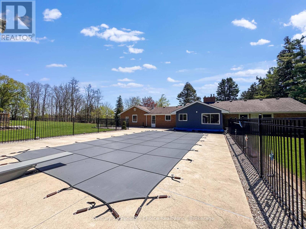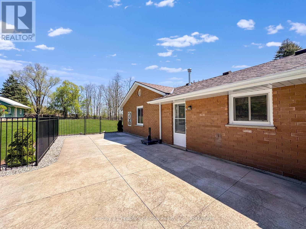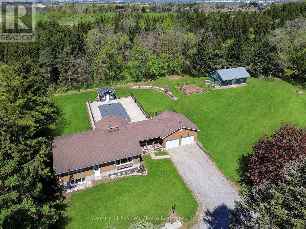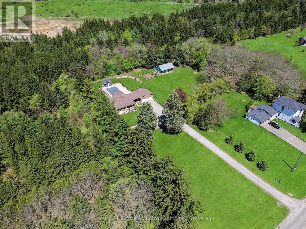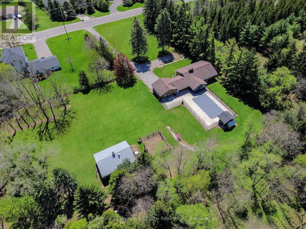43 Pleasant Ridge Road Brant, Ontario N3T 5L5
$1,248,900
Theres always a statement to be made with a stately, impressive home, and this one delivers. Set on an enormous L-shaped property dotted with fruit trees, this meticulously maintained gem offers a long list of features that make it feel like your own private paradise. The elevated main level is surrounded by lush landscaping and opens up to a luxurious heated executive saltwater pool. You'll find a private garden with a rainwater-collecting cistern, an outdoor activity area, and a giant log pile to fuel your wood-burning fireplace. A private well provides water to the home, and the property is on septic. Theres also a massive outbuilding with a steel roof, roll-up man door, bay door, and additional loft storage. The 12-plus car driveway leaves nothing to be desired. Its a little piece of heaven, close enough to the city that all the major amenities are just a short drive away, but far enough that when you close your eyes at night, you hear nothing at all. Except, maybe, the sound of wildlife in the greenspace this home backs onto. And we havent even talked about the house yet. Step through the front door and turn left into your open kitchen, dining, and living room. Tucked away, you'll find generously sized bedrooms, including a primary suite with a five-piece ensuite and walk-in closet. Turn right and youll find a two-piece bathroom, your laundry room, and an enormous garage. The main floor features a walkout to your beautiful backyard, and no shortage of large windows that keep the space bright and inviting. The lower level offers even more than you'd expect, including a bedroom, cold cellar, utility room, and several bonus rooms that could become nearly anything you imagine. This home is filled with potential, room to grow, and space to breathe. It's been loved, it's been lived in, and now it's ready for someone new to write the next chapter within its walls. (id:61852)
Property Details
| MLS® Number | X12290980 |
| Property Type | Single Family |
| Community Name | Brantford Twp |
| ParkingSpaceTotal | 14 |
Building
| BathroomTotal | 3 |
| BedroomsAboveGround | 3 |
| BedroomsTotal | 3 |
| ArchitecturalStyle | Bungalow |
| BasementDevelopment | Finished |
| BasementType | Full (finished) |
| ConstructionStyleAttachment | Detached |
| CoolingType | Central Air Conditioning |
| ExteriorFinish | Brick |
| FireplacePresent | Yes |
| FoundationType | Poured Concrete |
| HalfBathTotal | 1 |
| HeatingFuel | Natural Gas |
| HeatingType | Forced Air |
| StoriesTotal | 1 |
| SizeInterior | 1500 - 2000 Sqft |
| Type | House |
Parking
| Attached Garage | |
| Garage |
Land
| Acreage | No |
| Sewer | Septic System |
| SizeFrontage | 125 Ft |
| SizeIrregular | 125 Ft |
| SizeTotalText | 125 Ft |
Rooms
| Level | Type | Length | Width | Dimensions |
|---|---|---|---|---|
| Lower Level | Bedroom | 3.89 m | 2.44 m | 3.89 m x 2.44 m |
| Lower Level | Bedroom | 4.37 m | 3.78 m | 4.37 m x 3.78 m |
| Lower Level | Recreational, Games Room | 7.42 m | 3.76 m | 7.42 m x 3.76 m |
| Lower Level | Utility Room | 5.49 m | 3.15 m | 5.49 m x 3.15 m |
| Lower Level | Cold Room | 4.62 m | 2.74 m | 4.62 m x 2.74 m |
| Main Level | Family Room | 5.21 m | 3.18 m | 5.21 m x 3.18 m |
| Main Level | Dining Room | 4.78 m | 3.81 m | 4.78 m x 3.81 m |
| Main Level | Kitchen | 4.67 m | 3.15 m | 4.67 m x 3.15 m |
| Main Level | Primary Bedroom | 5.21 m | 3.18 m | 5.21 m x 3.18 m |
| Main Level | Laundry Room | 1.83 m | 2.03 m | 1.83 m x 2.03 m |
| Main Level | Bathroom | Measurements not available | ||
| Main Level | Bedroom 2 | 3.51 m | 2.62 m | 3.51 m x 2.62 m |
| Main Level | Laundry Room | 5.49 m | 2.03 m | 5.49 m x 2.03 m |
https://www.realtor.ca/real-estate/28618367/43-pleasant-ridge-road-brant-brantford-twp-brantford-twp
Interested?
Contact us for more information
Anastasia Malik
Salesperson
1780 Albion Rd - Unit 2a
Toronto, Ontario M9V 1C1
