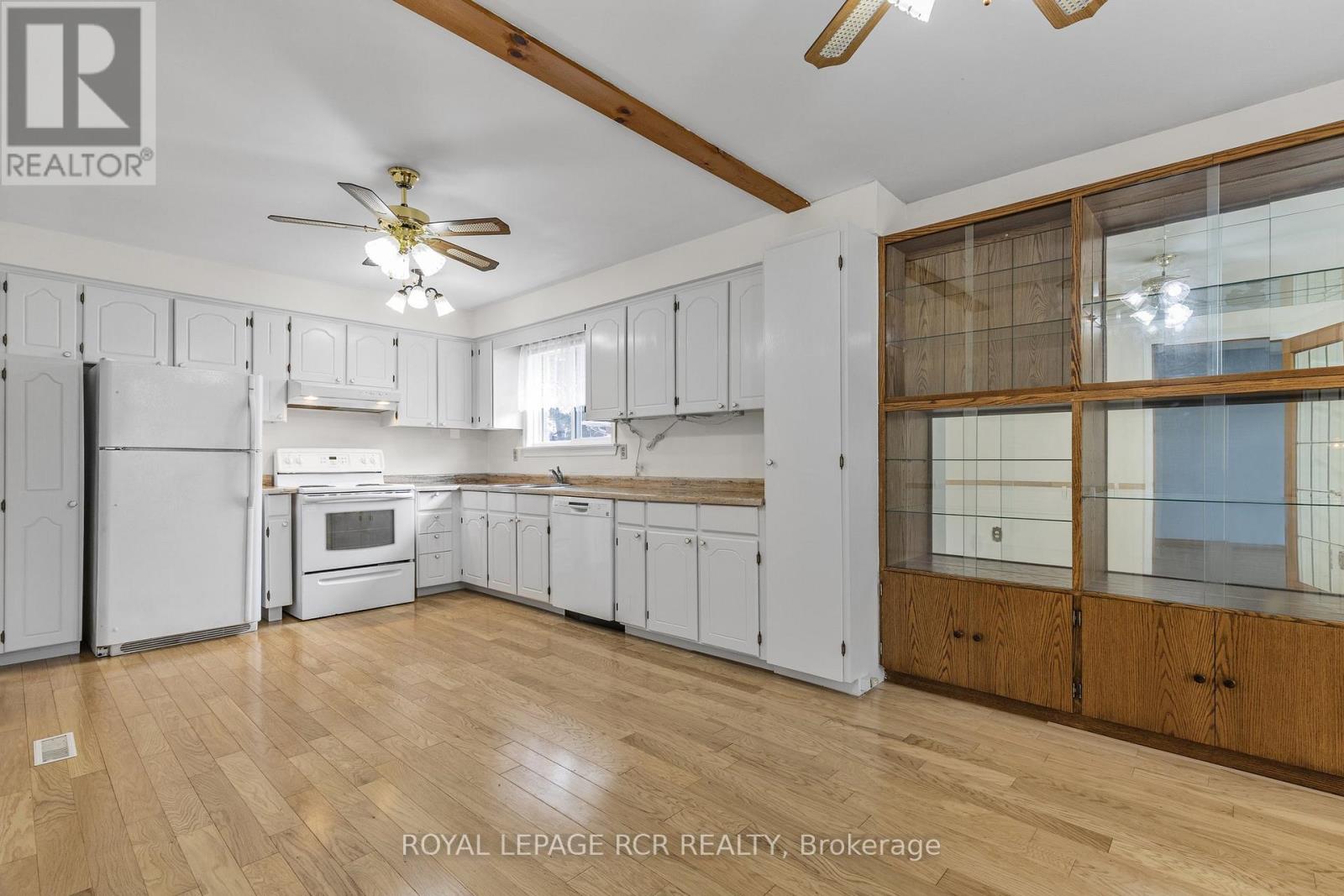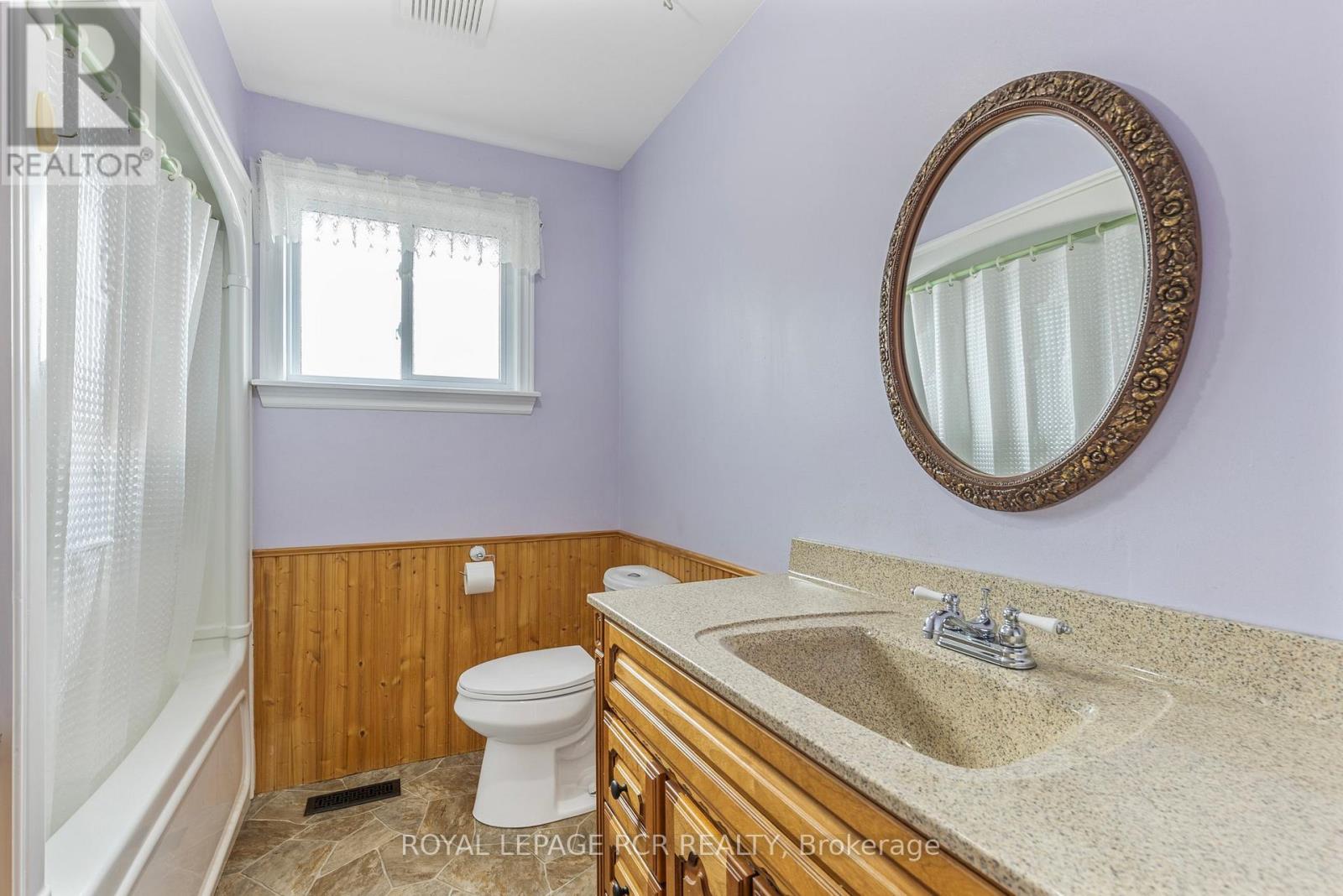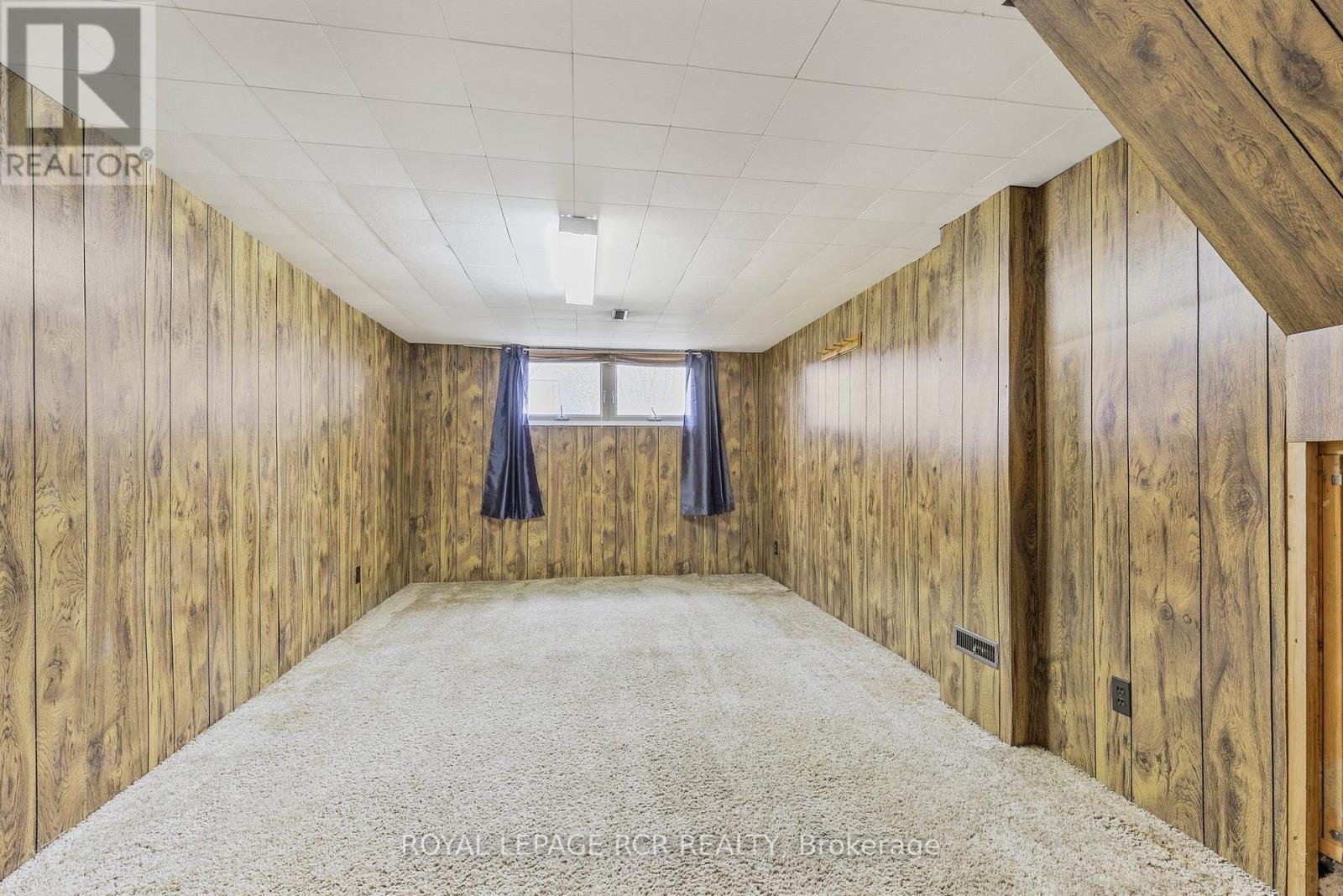43 Mitchell Avenue New Tecumseth, Ontario L9R 1C2
$749,900
Welcome to this well maintained 3+1 bedroom family home, nestled in a quiet mature area. Featuring a spacious and functional layout, this home offers a larger kitchen with dining area - ideal for family meals, along with 1.5 bathrooms for added convenience. Enjoy the privacy of a fully fenced good sized backyard - perfect for children, pets or relaxing outdoors. Exterior also boasts interlock driveway, new garage door in 2015 & gutter covers to keep unwanted leaves out. Located within walking distance to park, shopping & restaurants, this property combines comfort, value and a prime location. Don't miss out on this great home! (id:61852)
Property Details
| MLS® Number | N12126765 |
| Property Type | Single Family |
| Community Name | Alliston |
| AmenitiesNearBy | Park |
| EquipmentType | Water Heater |
| ParkingSpaceTotal | 6 |
| RentalEquipmentType | Water Heater |
| Structure | Shed |
Building
| BathroomTotal | 2 |
| BedroomsAboveGround | 3 |
| BedroomsBelowGround | 1 |
| BedroomsTotal | 4 |
| Age | 31 To 50 Years |
| Appliances | Garage Door Opener Remote(s), Dishwasher, Dryer, Stove, Washer, Refrigerator |
| BasementDevelopment | Finished |
| BasementType | N/a (finished) |
| ConstructionStyleAttachment | Detached |
| ConstructionStyleSplitLevel | Sidesplit |
| CoolingType | Central Air Conditioning |
| ExteriorFinish | Brick |
| FireProtection | Smoke Detectors |
| FlooringType | Laminate, Hardwood, Carpeted |
| FoundationType | Block |
| HalfBathTotal | 1 |
| HeatingFuel | Natural Gas |
| HeatingType | Forced Air |
| SizeInterior | 1100 - 1500 Sqft |
| Type | House |
| UtilityWater | Municipal Water |
Parking
| Attached Garage | |
| Garage |
Land
| Acreage | No |
| FenceType | Fenced Yard |
| LandAmenities | Park |
| Sewer | Sanitary Sewer |
| SizeDepth | 120 Ft |
| SizeFrontage | 50 Ft |
| SizeIrregular | 50 X 120 Ft |
| SizeTotalText | 50 X 120 Ft|under 1/2 Acre |
Rooms
| Level | Type | Length | Width | Dimensions |
|---|---|---|---|---|
| Basement | Recreational, Games Room | 6.72 m | 3.93 m | 6.72 m x 3.93 m |
| Basement | Bedroom 4 | 5.46 m | 3.29 m | 5.46 m x 3.29 m |
| Main Level | Kitchen | 4.03 m | 3.19 m | 4.03 m x 3.19 m |
| Main Level | Dining Room | 2.61 m | 3.19 m | 2.61 m x 3.19 m |
| Main Level | Living Room | 4.65 m | 3.56 m | 4.65 m x 3.56 m |
| Main Level | Primary Bedroom | 3.25 m | 3.25 m | 3.25 m x 3.25 m |
| Main Level | Bedroom 2 | 3.49 m | 2.67 m | 3.49 m x 2.67 m |
| Main Level | Bedroom 3 | 2.43 m | 3.06 m | 2.43 m x 3.06 m |
Utilities
| Cable | Available |
| Sewer | Installed |
https://www.realtor.ca/real-estate/28265618/43-mitchell-avenue-new-tecumseth-alliston-alliston
Interested?
Contact us for more information
Marsha D. Harrison
Broker
7 Victoria St. West, Po Box 759
Alliston, Ontario L9R 1V9











































