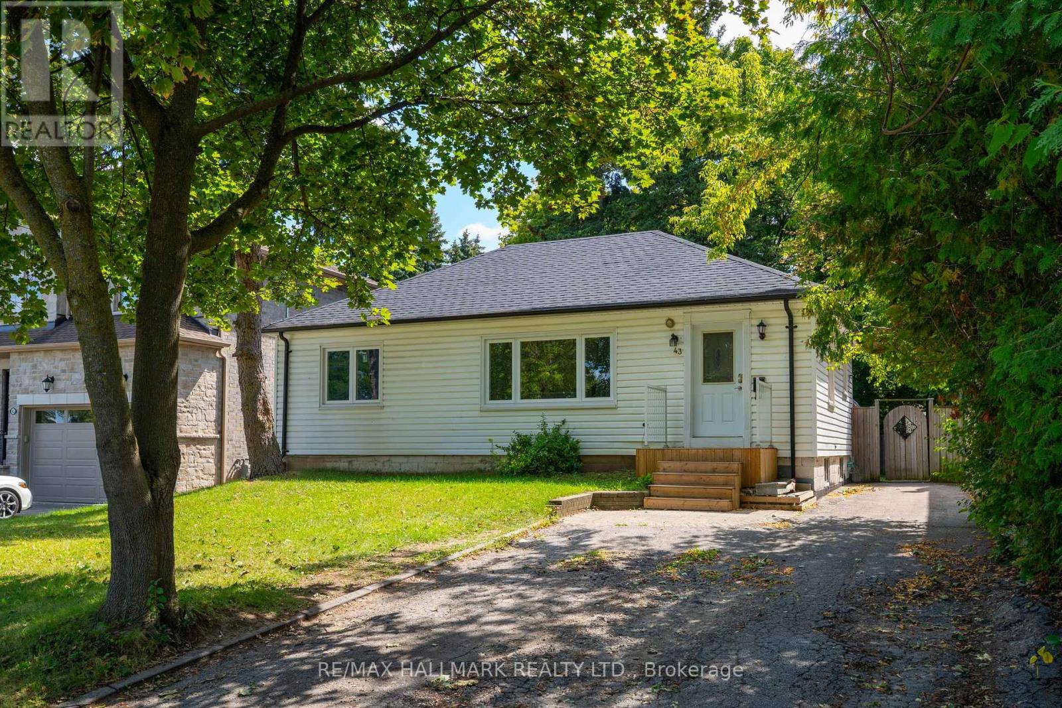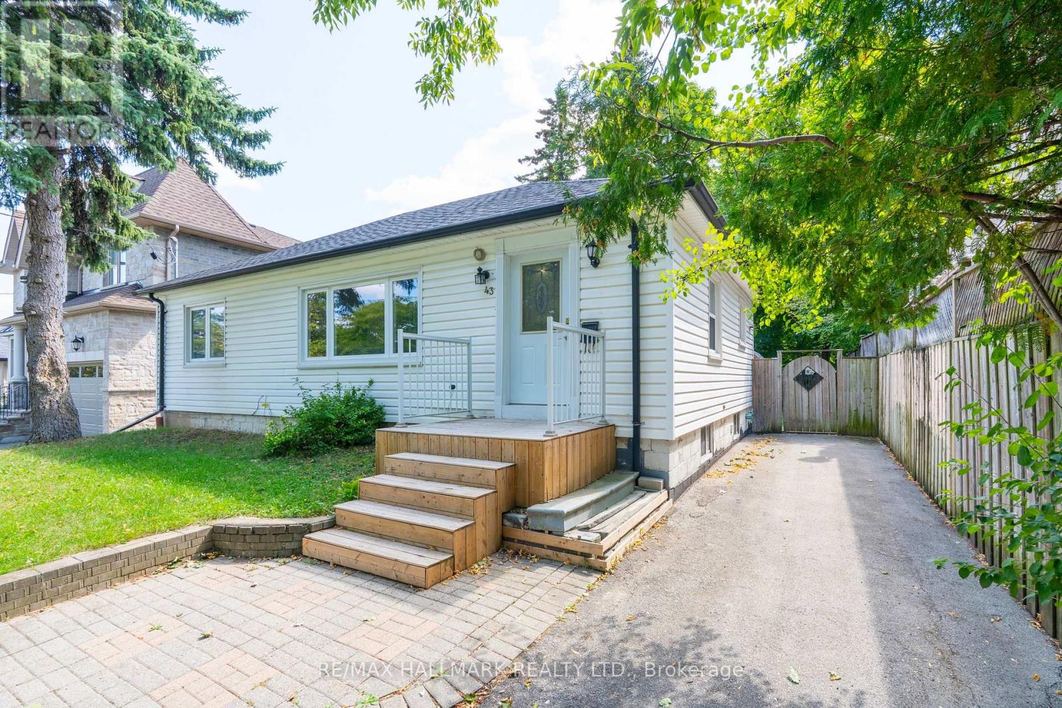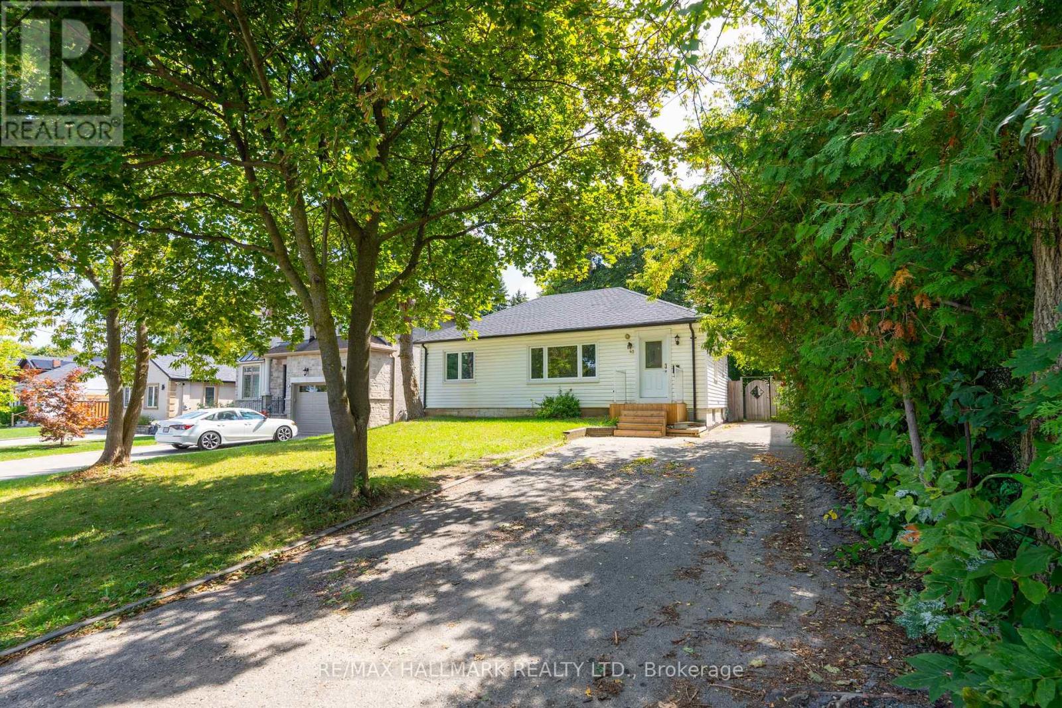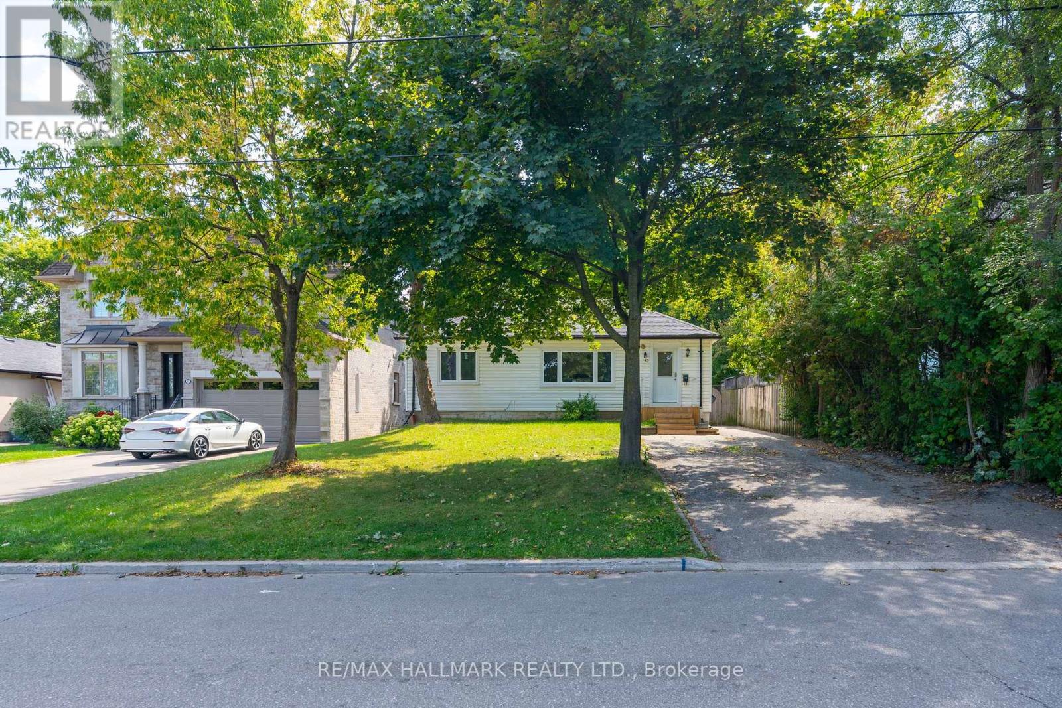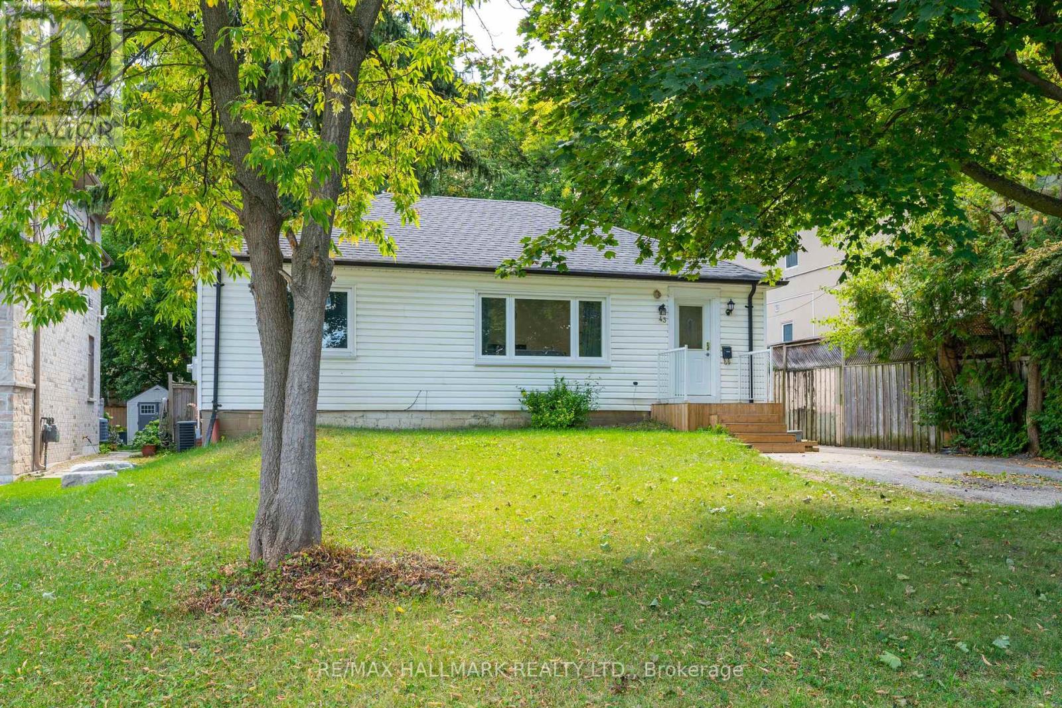43 Meadowview Avenue Markham, Ontario L3T 1K6
$999,000
Welcome To 43 Meadowview Avenue, An Exceptional Opportunity For End-Users, Investors or Home Builders In A Highly Sought-After Neighborhood Surrounded By Multi-Million-Dollar Homes. This Premium South-Facing 50 X 125 Ft Lot Offers An 3Br Open-Concept Main Floor Layout With A Separate Entrance To A 4Br Basement Apartment, Ideal For Rental Income Or Multi-Generational Living. Perfectly Located Just Steps To Yonge Street, Centrepoint Mall, Grocery Stores, Restaurants, Public Transit, And Top-Ranked Schools, With Easy Access To Highways 401, 404, 407, Hwy 7, And Go Station. Backyard Provides Space For A Pool, Play Area, Or Outdoor Entertaining. With The Future Yonge North Subway Extension Set To Further Boost Property Values, This Home Presents A Rare Chance To Build, Invest, Or Enjoy it Now! Great Tenants, Willing to Stay or Leave. (id:61852)
Open House
This property has open houses!
2:00 pm
Ends at:4:00 pm
2:00 pm
Ends at:4:00 pm
Property Details
| MLS® Number | N12392513 |
| Property Type | Single Family |
| Community Name | Grandview |
| AmenitiesNearBy | Park, Public Transit, Schools |
| EquipmentType | Water Heater |
| Features | Carpet Free |
| ParkingSpaceTotal | 7 |
| RentalEquipmentType | Water Heater |
| Structure | Deck |
Building
| BathroomTotal | 2 |
| BedroomsAboveGround | 3 |
| BedroomsBelowGround | 4 |
| BedroomsTotal | 7 |
| Appliances | Dryer, Stove, Washer, Window Coverings, Two Refrigerators |
| ArchitecturalStyle | Bungalow |
| BasementFeatures | Apartment In Basement, Separate Entrance |
| BasementType | N/a |
| ConstructionStyleAttachment | Detached |
| CoolingType | Central Air Conditioning |
| ExteriorFinish | Brick |
| FlooringType | Hardwood |
| FoundationType | Concrete |
| HeatingFuel | Natural Gas |
| HeatingType | Forced Air |
| StoriesTotal | 1 |
| SizeInterior | 700 - 1100 Sqft |
| Type | House |
| UtilityWater | Municipal Water |
Parking
| No Garage |
Land
| Acreage | No |
| FenceType | Fenced Yard |
| LandAmenities | Park, Public Transit, Schools |
| Sewer | Sanitary Sewer |
| SizeDepth | 125 Ft |
| SizeFrontage | 50 Ft |
| SizeIrregular | 50 X 125 Ft |
| SizeTotalText | 50 X 125 Ft |
| ZoningDescription | R4 |
Rooms
| Level | Type | Length | Width | Dimensions |
|---|---|---|---|---|
| Basement | Bedroom 3 | 3.22 m | 2.26 m | 3.22 m x 2.26 m |
| Basement | Recreational, Games Room | 6.8 m | 3.54 m | 6.8 m x 3.54 m |
| Basement | Kitchen | 3.55 m | 2.28 m | 3.55 m x 2.28 m |
| Basement | Bedroom | 2.68 m | 3.3 m | 2.68 m x 3.3 m |
| Basement | Bedroom 2 | 4.32 m | 2.2 m | 4.32 m x 2.2 m |
| Main Level | Living Room | 7.28 m | 3.55 m | 7.28 m x 3.55 m |
| Main Level | Dining Room | 7.28 m | 3.55 m | 7.28 m x 3.55 m |
| Main Level | Kitchen | 3.68 m | 2.36 m | 3.68 m x 2.36 m |
| Main Level | Primary Bedroom | 3.57 m | 3.28 m | 3.57 m x 3.28 m |
| Main Level | Bedroom 2 | 3.64 m | 3.54 m | 3.64 m x 3.54 m |
| Main Level | Bedroom 3 | 3.18 m | 2.98 m | 3.18 m x 2.98 m |
https://www.realtor.ca/real-estate/28838255/43-meadowview-avenue-markham-grandview-grandview
Interested?
Contact us for more information
Allen Rafizadeh
Salesperson
9555 Yonge Street #201
Richmond Hill, Ontario L4C 9M5
Sanaz Sadeghi
Salesperson
9555 Yonge Street #201
Richmond Hill, Ontario L4C 9M5
