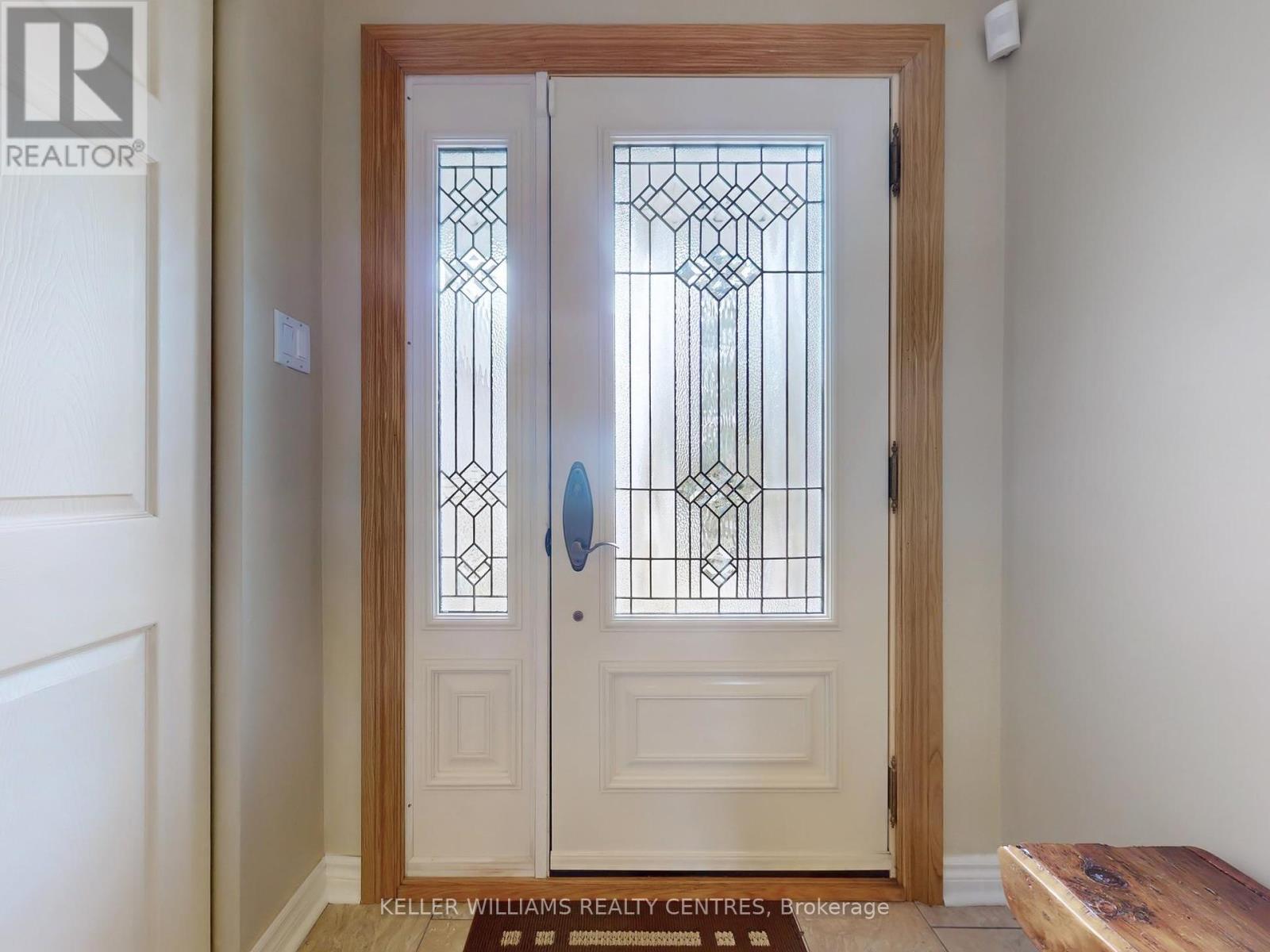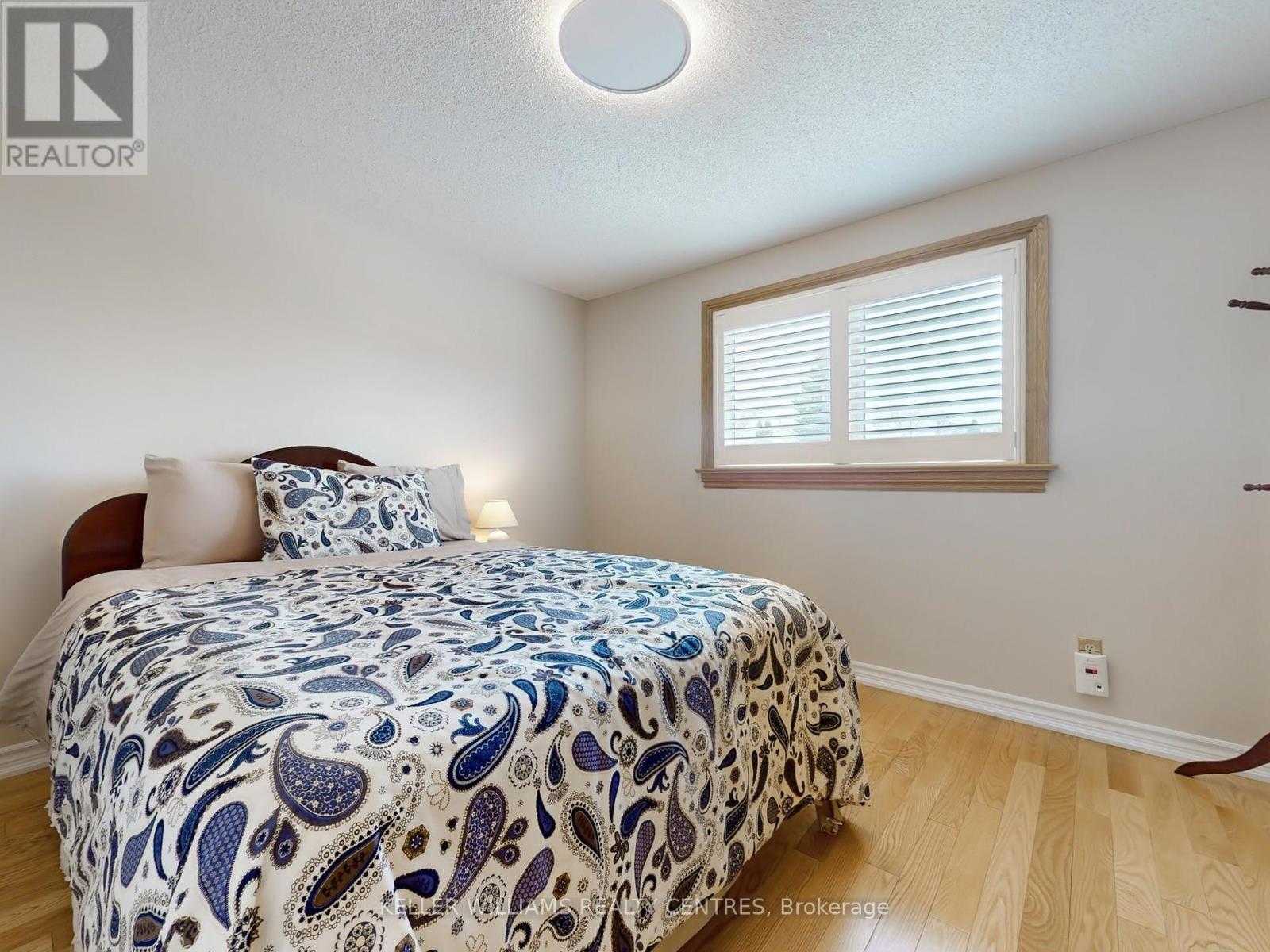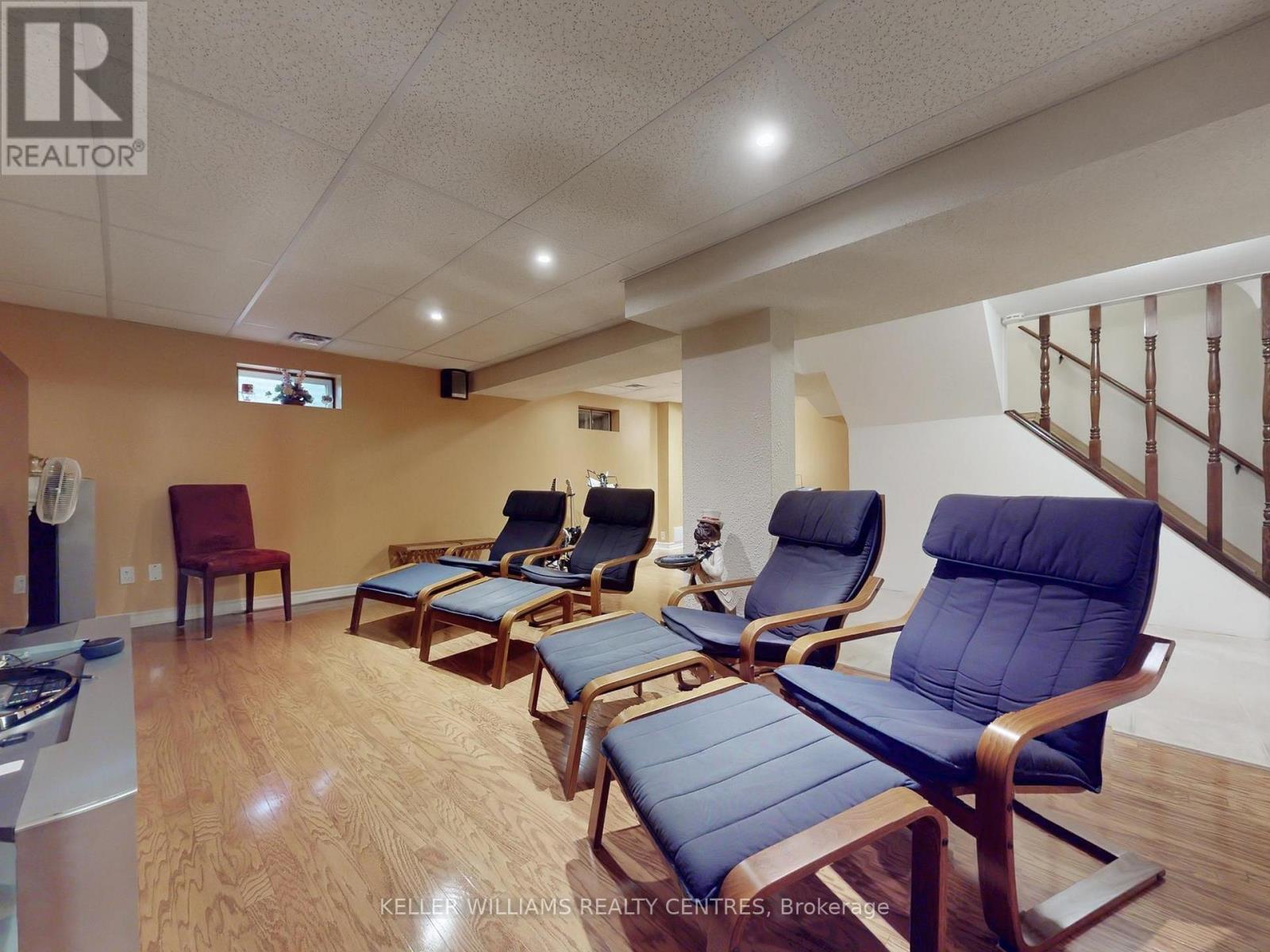43 Mayvern Crescent Richmond Hill, Ontario L4C 5J5
$1,478,000
**Fully Renovated ** Move in Ready ** Maintenance Free ** Hardwood Flooring Throughout Entire House ** New Bathrooms with Heated Floors ** Heated Floor in Kitchen ** Family Room Walkout to Cedar Deck + Sun Awning + Gas Hookup ** Main Floor Laundry ** Direct Access to Garage ** Finished Basement with Full Bath, Rec Room + Office + Easy 4th Bdrm Opportunity ** Exterior Landscaped ** Inground Sprinkler ** Interlock Drive ** Steel Roof ** New Windows/Doors ** New Furnace ** Back Up Generac System ** Excellent School Zone ** Transit ** Multi Shopping Options ** Come See Before it's Gone ** Pick your closing ** (id:61852)
Open House
This property has open houses!
2:00 pm
Ends at:4:00 pm
Property Details
| MLS® Number | N12100886 |
| Property Type | Single Family |
| Community Name | North Richvale |
| ParkingSpaceTotal | 6 |
| Structure | Patio(s) |
Building
| BathroomTotal | 4 |
| BedroomsAboveGround | 3 |
| BedroomsTotal | 3 |
| Appliances | Garage Door Opener Remote(s), Central Vacuum, Water Heater - Tankless, Water Heater, Water Softener, Dishwasher, Garage Door Opener, Stove, Refrigerator |
| BasementDevelopment | Finished |
| BasementType | N/a (finished) |
| ConstructionStyleAttachment | Detached |
| CoolingType | Central Air Conditioning |
| ExteriorFinish | Brick, Aluminum Siding |
| FireplacePresent | Yes |
| FlooringType | Hardwood |
| FoundationType | Poured Concrete |
| HalfBathTotal | 1 |
| HeatingFuel | Natural Gas |
| HeatingType | Forced Air |
| StoriesTotal | 2 |
| SizeInterior | 1500 - 2000 Sqft |
| Type | House |
| UtilityPower | Generator |
| UtilityWater | Municipal Water |
Parking
| Attached Garage | |
| Garage |
Land
| Acreage | No |
| LandscapeFeatures | Lawn Sprinkler |
| Sewer | Sanitary Sewer |
| SizeDepth | 120 Ft |
| SizeFrontage | 50 Ft |
| SizeIrregular | 50 X 120 Ft |
| SizeTotalText | 50 X 120 Ft |
Rooms
| Level | Type | Length | Width | Dimensions |
|---|---|---|---|---|
| Second Level | Primary Bedroom | 4.9 m | 3.5 m | 4.9 m x 3.5 m |
| Second Level | Bedroom 2 | 3.5 m | 3.2 m | 3.5 m x 3.2 m |
| Second Level | Bedroom 3 | 3.5 m | 3.2 m | 3.5 m x 3.2 m |
| Basement | Media | 3.1 m | 2.9 m | 3.1 m x 2.9 m |
| Basement | Utility Room | 6.7 m | 3.3 m | 6.7 m x 3.3 m |
| Basement | Recreational, Games Room | 5.4 m | 3.3 m | 5.4 m x 3.3 m |
| Basement | Office | 3.6 m | 3.3 m | 3.6 m x 3.3 m |
| Ground Level | Kitchen | 3.2 m | 3.3 m | 3.2 m x 3.3 m |
| Ground Level | Eating Area | 5.7 m | 3.3 m | 5.7 m x 3.3 m |
| Ground Level | Family Room | 3.3 m | 3.3 m | 3.3 m x 3.3 m |
| Ground Level | Living Room | 5.6 m | 3.4 m | 5.6 m x 3.4 m |
| Ground Level | Dining Room | 3.6 m | 3.4 m | 3.6 m x 3.4 m |
Interested?
Contact us for more information
Cecilia Silbernagel
Salesperson
117 Wellington St E
Aurora, Ontario L4G 1H9
Dylan Silbernagel
Salesperson
117 Wellington St E
Aurora, Ontario L4G 1H9






























