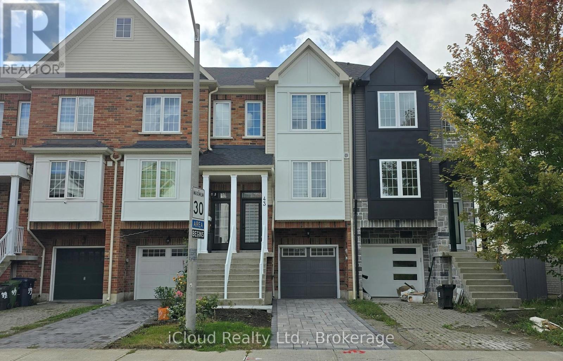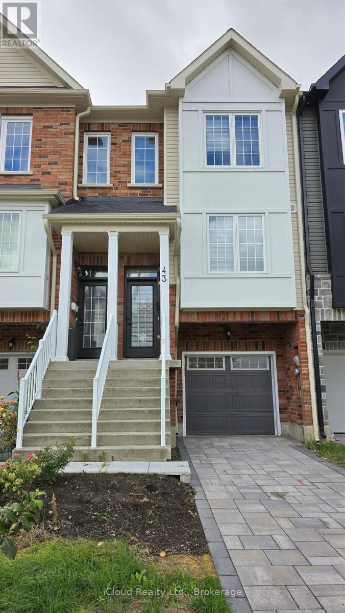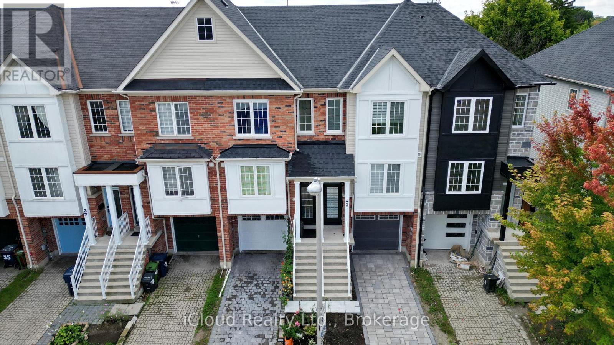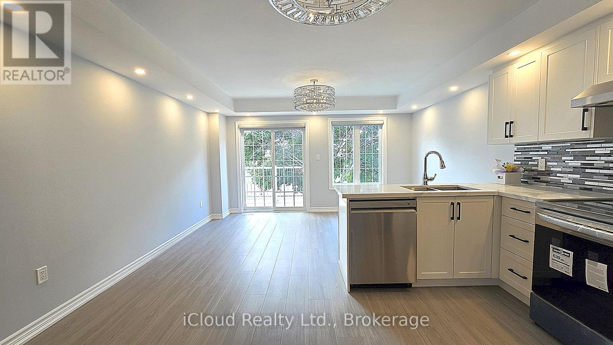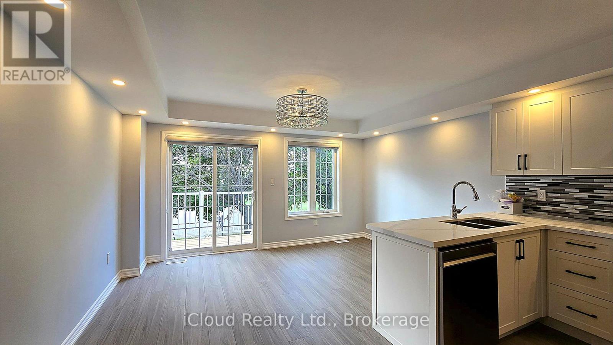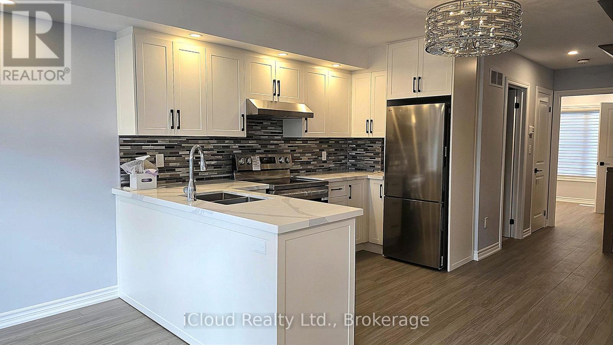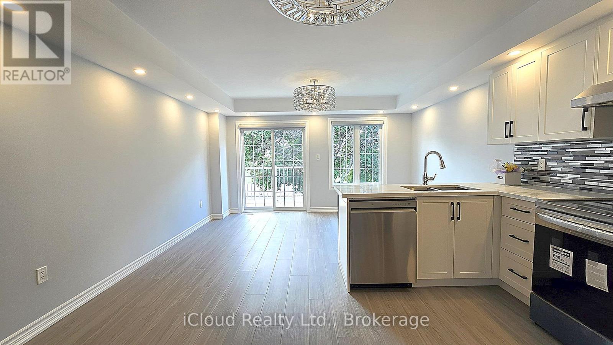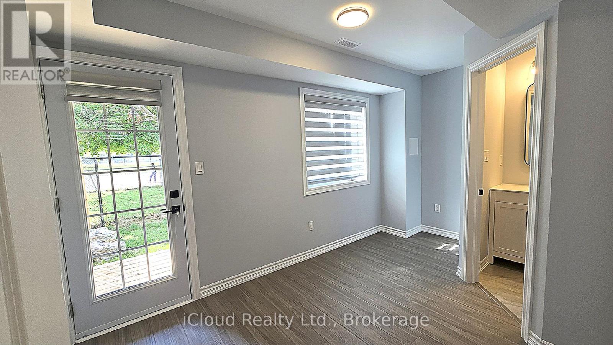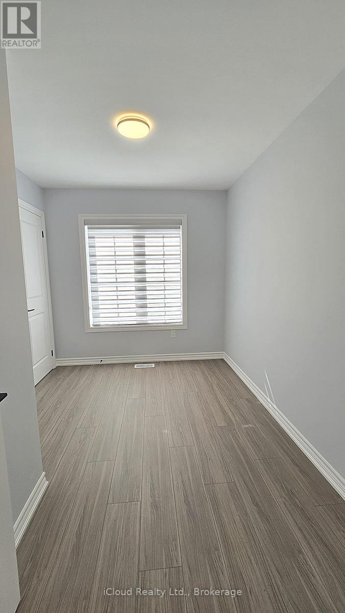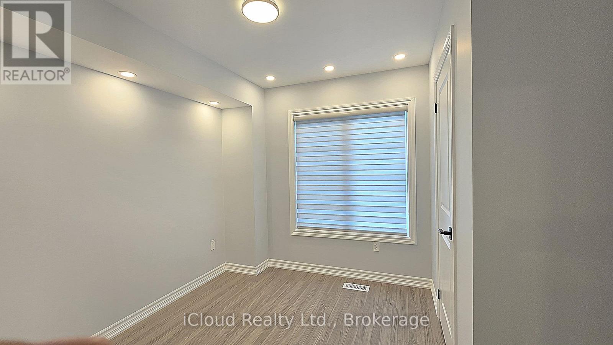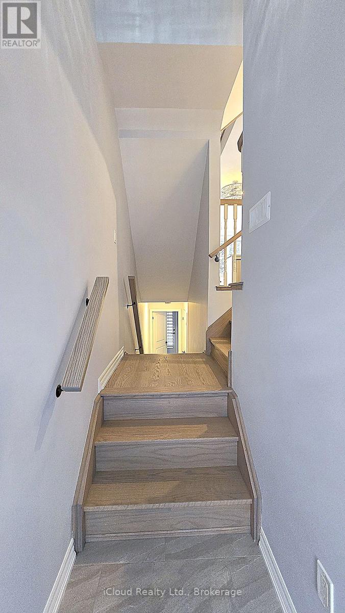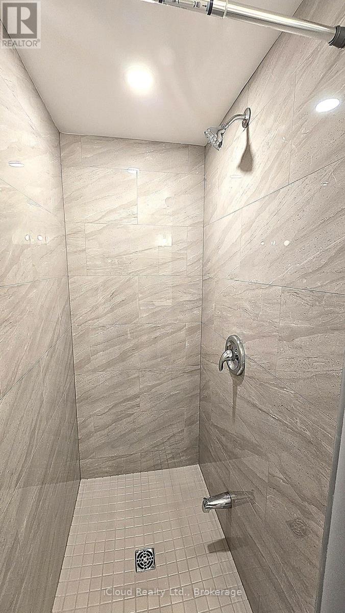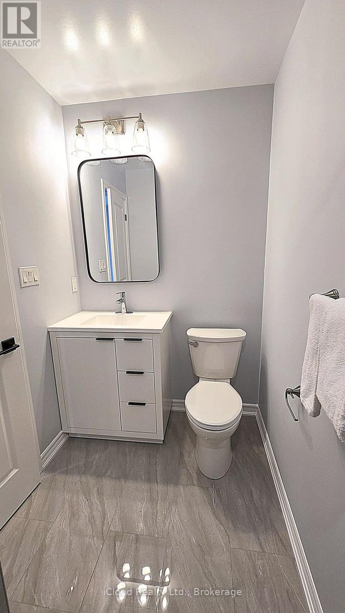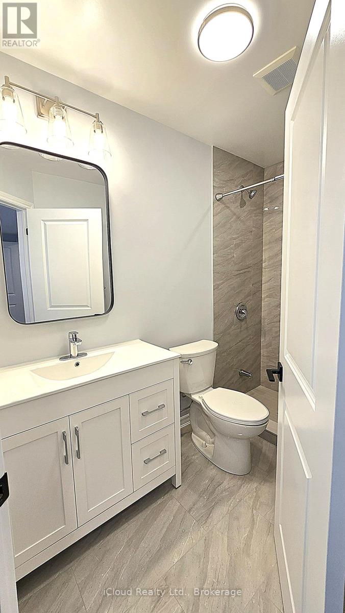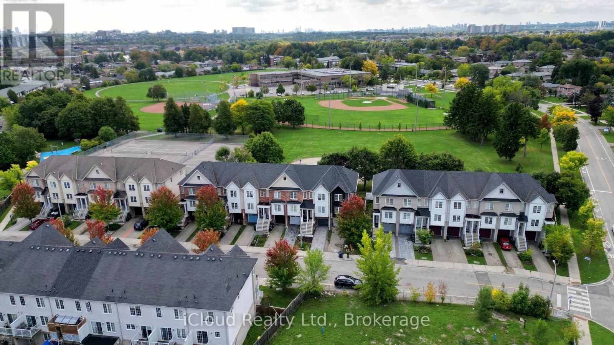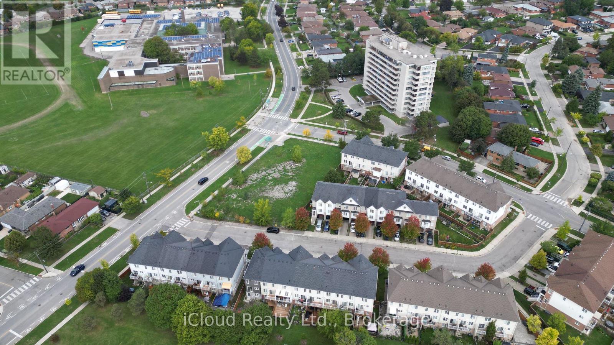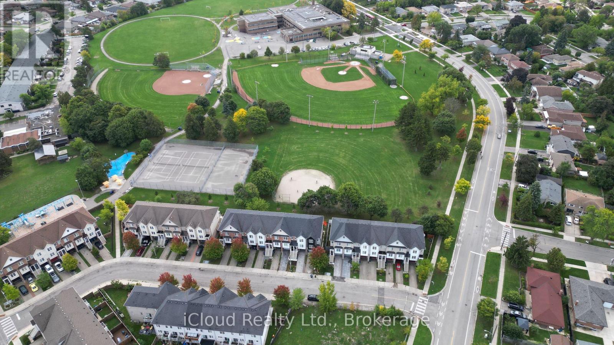43 Mantello Drive Toronto, Ontario M3J 0H6
5 Bedroom
4 Bathroom
1100 - 1500 sqft
Central Air Conditioning
Forced Air
$899,900
Step into this beautifully renovated 5 Bedroom and a 4 Bathroom Freehold townhouse, rebuilt from top to bottom with modern finishes after a previous fire incident. This home now offers the rare opportunity to own a property that feels brand new inside and out. Close to York University, Great opportunity for student rental home or for family! Backing on to a partk- no neighbours behind! Close to all amenities, transit and shopping. A fully renovated gem with all the work done for youjust move in and enjoy. (id:61852)
Property Details
| MLS® Number | W12431026 |
| Property Type | Single Family |
| Neigbourhood | York University Heights |
| Community Name | York University Heights |
| Features | Carpet Free |
| ParkingSpaceTotal | 3 |
Building
| BathroomTotal | 4 |
| BedroomsAboveGround | 4 |
| BedroomsBelowGround | 1 |
| BedroomsTotal | 5 |
| Appliances | Water Heater - Tankless, Dryer, Washer, Window Coverings |
| BasementDevelopment | Finished |
| BasementFeatures | Walk Out |
| BasementType | N/a (finished) |
| ConstructionStyleAttachment | Attached |
| CoolingType | Central Air Conditioning |
| ExteriorFinish | Brick |
| FlooringType | Laminate |
| HeatingFuel | Natural Gas |
| HeatingType | Forced Air |
| StoriesTotal | 3 |
| SizeInterior | 1100 - 1500 Sqft |
| Type | Row / Townhouse |
| UtilityWater | Municipal Water |
Parking
| Garage |
Land
| Acreage | No |
| Sewer | Sanitary Sewer |
| SizeDepth | 76 Ft ,10 In |
| SizeFrontage | 15 Ft ,1 In |
| SizeIrregular | 15.1 X 76.9 Ft |
| SizeTotalText | 15.1 X 76.9 Ft |
Rooms
| Level | Type | Length | Width | Dimensions |
|---|---|---|---|---|
| Main Level | Living Room | 2.98 m | 4.38 m | 2.98 m x 4.38 m |
| Main Level | Dining Room | 2.15 m | 2.49 m | 2.15 m x 2.49 m |
| Main Level | Kitchen | 1.98 m | 2.85 m | 1.98 m x 2.85 m |
| Main Level | Bedroom 4 | 2.42 m | 3.04 m | 2.42 m x 3.04 m |
| Upper Level | Primary Bedroom | 2.42 m | 3.04 m | 2.42 m x 3.04 m |
| Upper Level | Bedroom 2 | 2.52 m | 3.35 m | 2.52 m x 3.35 m |
| Upper Level | Bedroom 3 | 2.74 m | 3.25 m | 2.74 m x 3.25 m |
| Ground Level | Bedroom 5 | 3.04 m | 2.43 m | 3.04 m x 2.43 m |
Interested?
Contact us for more information
Victor Ilagan
Salesperson
Icloud Realty Ltd.
1396 Don Mills Road Unit E101
Toronto, Ontario M3B 0A7
1396 Don Mills Road Unit E101
Toronto, Ontario M3B 0A7
