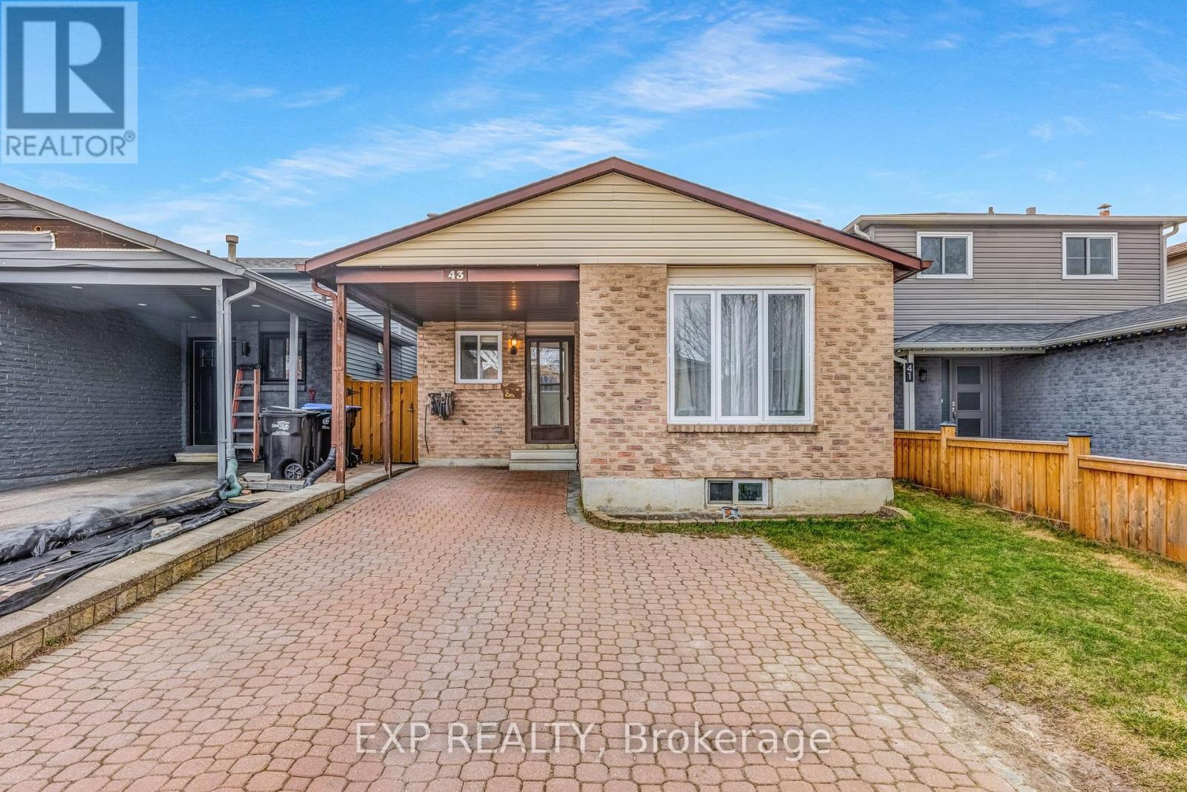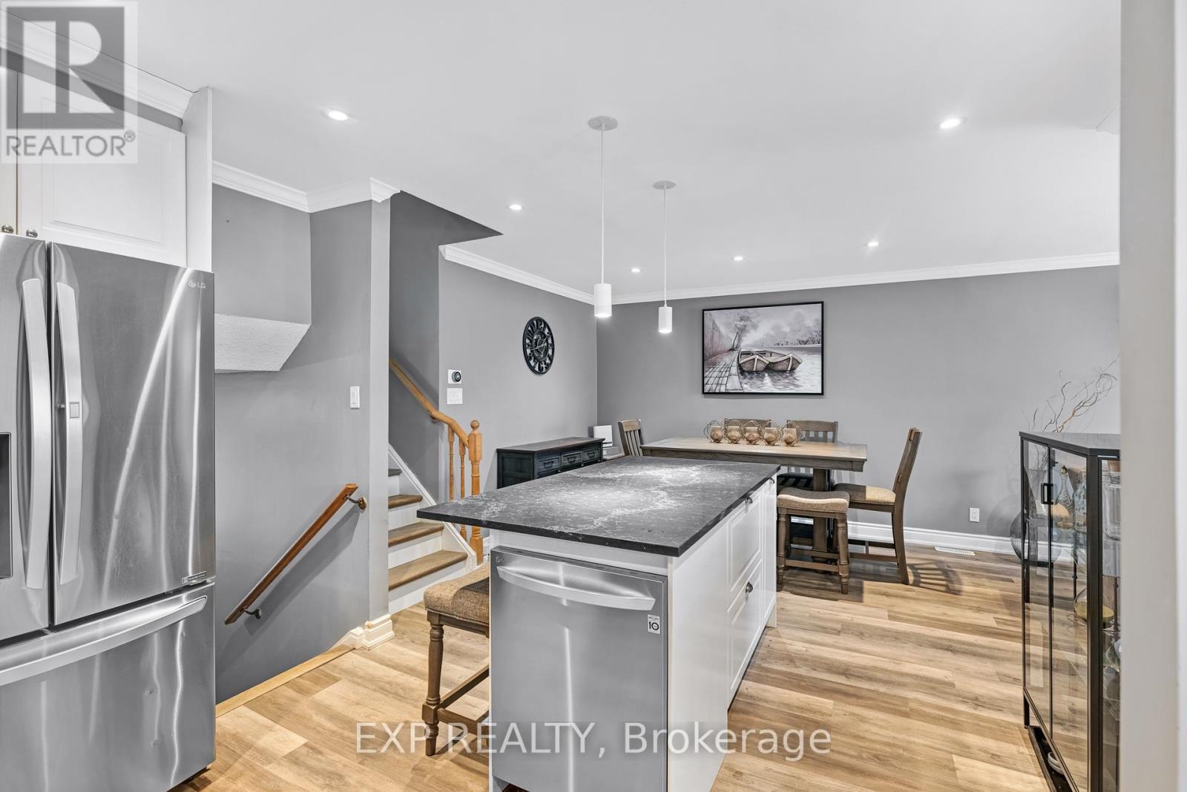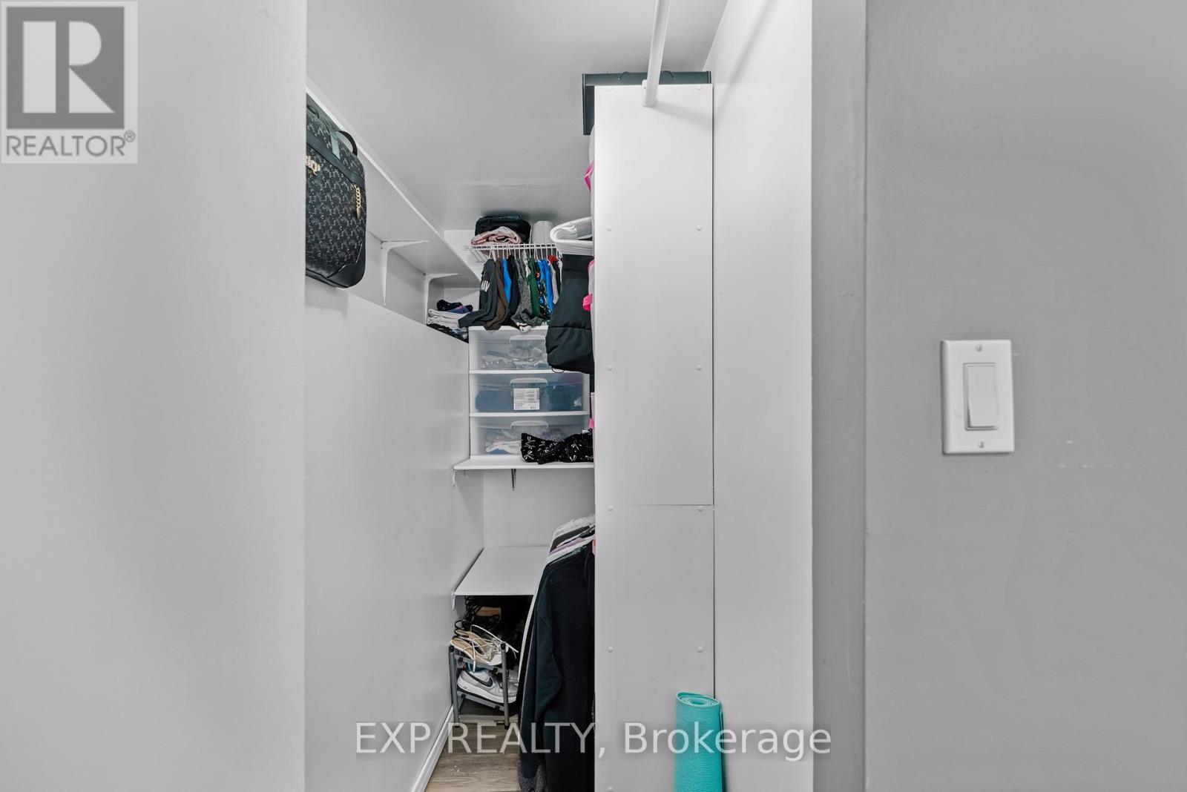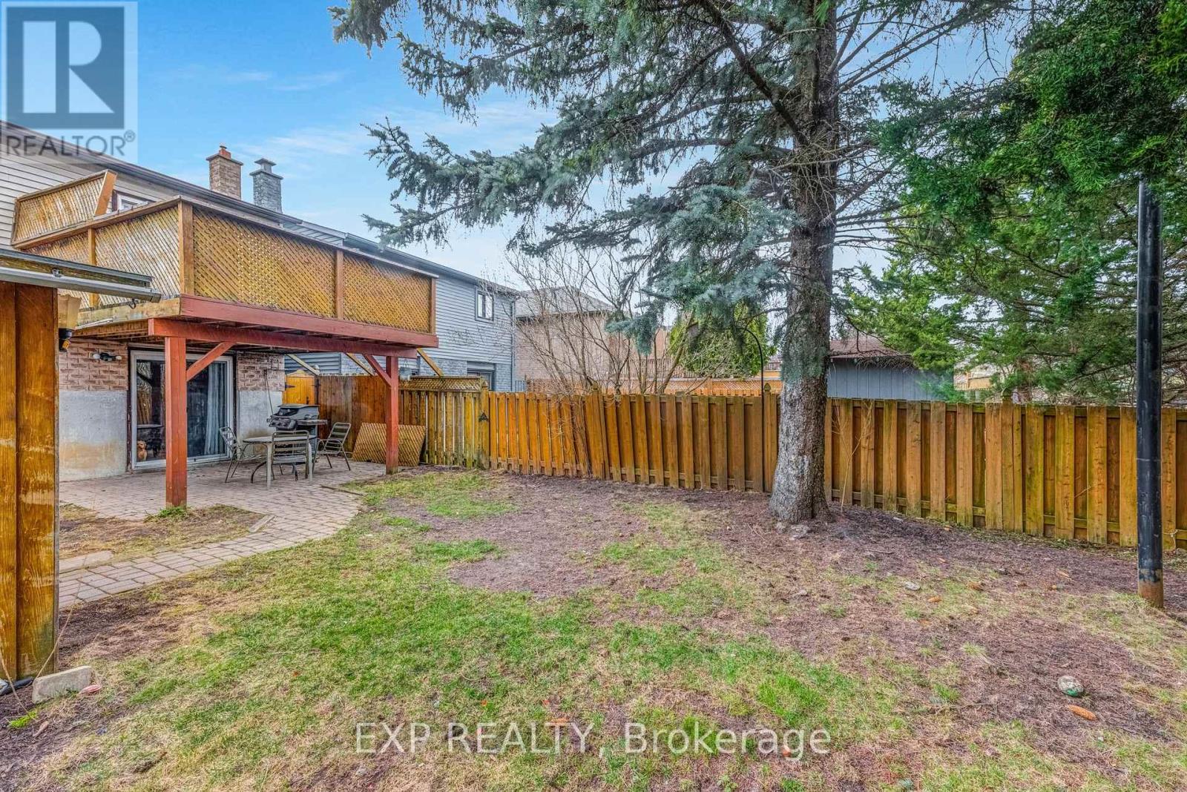43 Longview Drive Bradford West Gwillimbury, Ontario L3Z 2H4
$769,999
Experience the best of Bradford with this family-sized backsplit located steps from amenities, parks, schools, and much more. Enter the home into a large modern kitchen with a beautiful centre island and a spacious pantry. The open concept layout flows seamlessly into the dining and living areas, which offer abundant natural light in addition to dimmable pot lights to suit any mood. Wind down in the cozy family room by an elegant gas fireplace with a lavish stone finish, and then walk out to the private yet spacious backyard to soak in the summer sun surrounded by mature trees. Stay organized with the primary bedroom's his & her closets with the addition of a walkout balcony to enjoy your morning coffee. The finished basement offers a rec room with a wet bar, and a large laundry room with plenty of storage space. The important upgrades to note, all completed in August 2021, include: floors; tankless water heater; furnace/AC; water softener; kitchen counters, cabinets, farm sink, backsplash, and pantry. Whether you are a family or an investor, don't miss your opportunity to step into your next home at 43 Longview Drive! (id:61852)
Property Details
| MLS® Number | N12110625 |
| Property Type | Single Family |
| Community Name | Bradford |
| AmenitiesNearBy | Park, Public Transit, Schools |
| CommunityFeatures | Community Centre |
| ParkingSpaceTotal | 3 |
| Structure | Shed |
Building
| BathroomTotal | 2 |
| BedroomsAboveGround | 3 |
| BedroomsTotal | 3 |
| Amenities | Fireplace(s) |
| Appliances | Central Vacuum, Water Heater - Tankless, Water Softener, Dishwasher, Dryer, Microwave, Stove, Washer, Window Coverings, Refrigerator |
| BasementDevelopment | Finished |
| BasementType | N/a (finished) |
| ConstructionStyleAttachment | Link |
| ConstructionStyleSplitLevel | Backsplit |
| CoolingType | Central Air Conditioning |
| ExteriorFinish | Brick Facing |
| FireplacePresent | Yes |
| FireplaceTotal | 1 |
| FlooringType | Laminate |
| FoundationType | Concrete |
| HalfBathTotal | 1 |
| HeatingFuel | Natural Gas |
| HeatingType | Forced Air |
| SizeInterior | 1100 - 1500 Sqft |
| Type | House |
| UtilityWater | Municipal Water |
Parking
| Carport | |
| No Garage |
Land
| Acreage | No |
| FenceType | Fenced Yard |
| LandAmenities | Park, Public Transit, Schools |
| Sewer | Sanitary Sewer |
| SizeDepth | 111 Ft ,7 In |
| SizeFrontage | 29 Ft ,6 In |
| SizeIrregular | 29.5 X 111.6 Ft |
| SizeTotalText | 29.5 X 111.6 Ft |
Rooms
| Level | Type | Length | Width | Dimensions |
|---|---|---|---|---|
| Second Level | Primary Bedroom | 4.31 m | 3.04 m | 4.31 m x 3.04 m |
| Second Level | Bedroom 2 | 3.58 m | 2.57 m | 3.58 m x 2.57 m |
| Basement | Recreational, Games Room | 7.65 m | 3.55 m | 7.65 m x 3.55 m |
| Basement | Utility Room | 3.97 m | 3.05 m | 3.97 m x 3.05 m |
| Lower Level | Family Room | 4.86 m | 4.12 m | 4.86 m x 4.12 m |
| Lower Level | Bedroom 3 | 3.64 m | 2.61 m | 3.64 m x 2.61 m |
| Main Level | Kitchen | 4.12 m | 3.97 m | 4.12 m x 3.97 m |
| Main Level | Living Room | 4.21 m | 3.54 m | 4.21 m x 3.54 m |
| Main Level | Dining Room | 3.97 m | 2.6 m | 3.97 m x 2.6 m |
Interested?
Contact us for more information
Frank Polsinello
Broker
16700 Bayview Avenue Unit 209
Newmarket, Ontario L3X 1W1
Vincent Pellegrino
Salesperson
16700 Bayview Avenue Unit 209
Newmarket, Ontario L3X 1W1

































