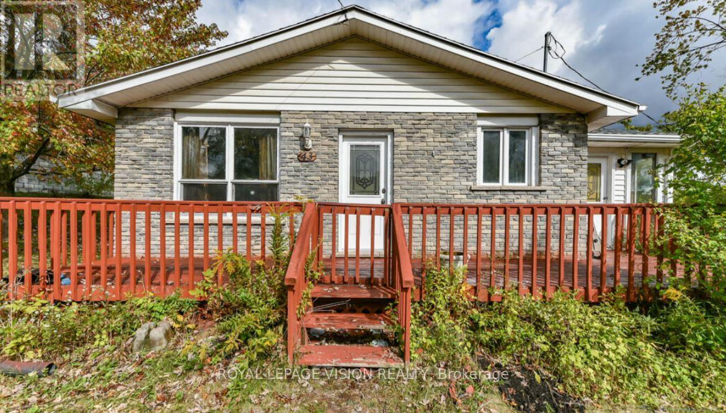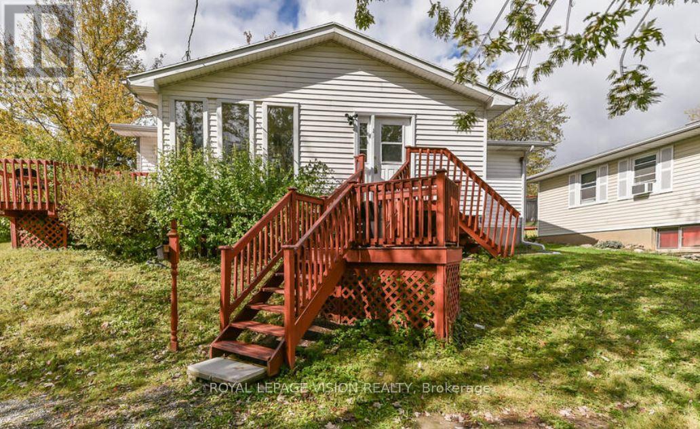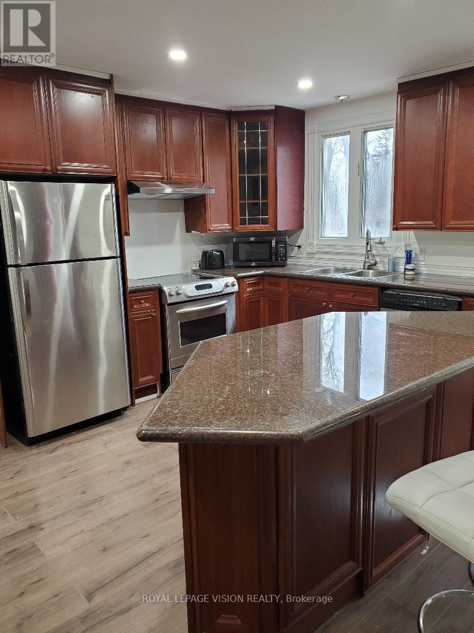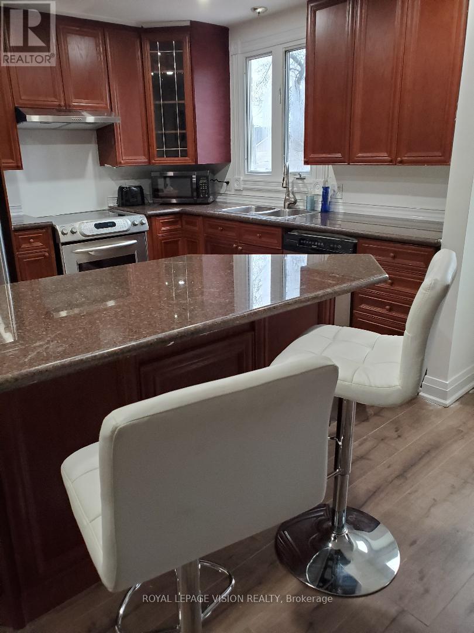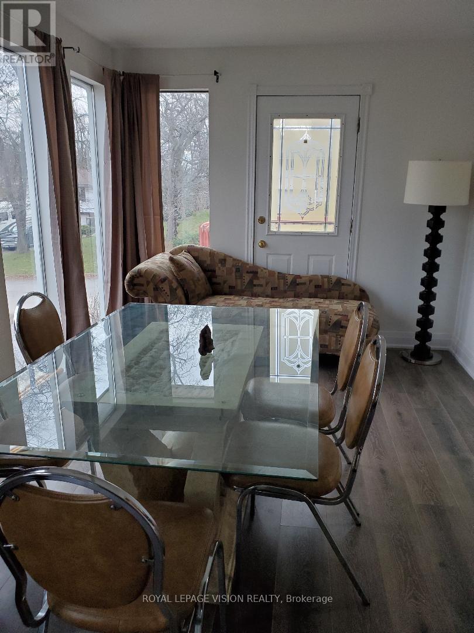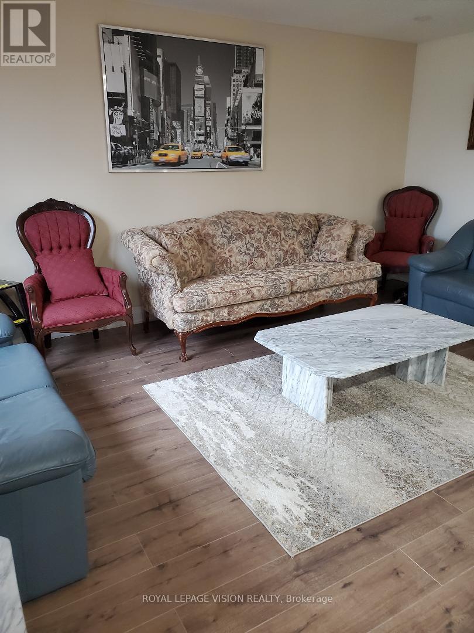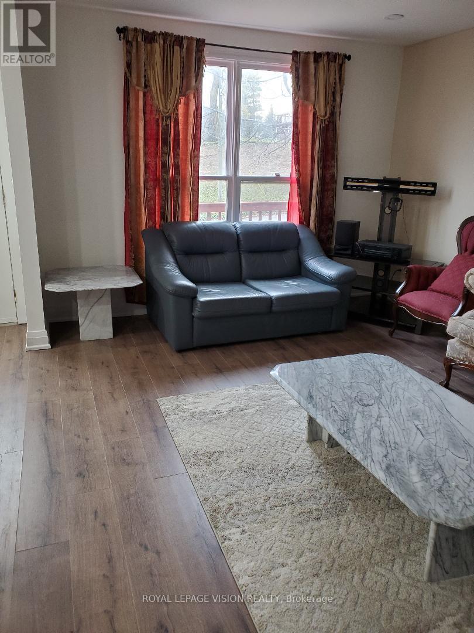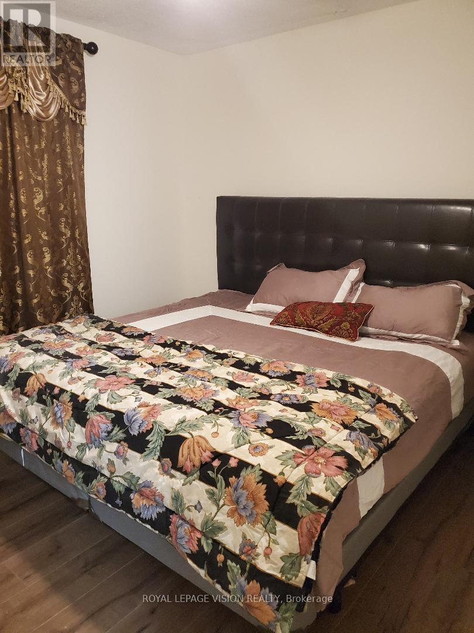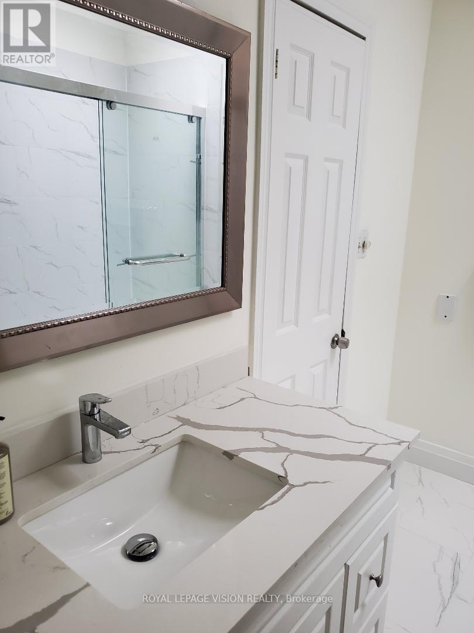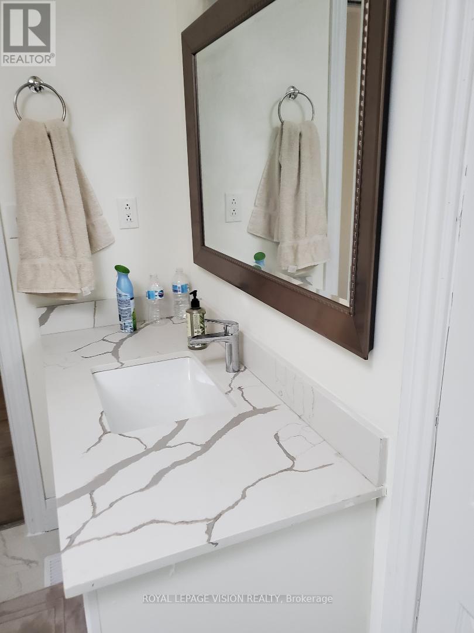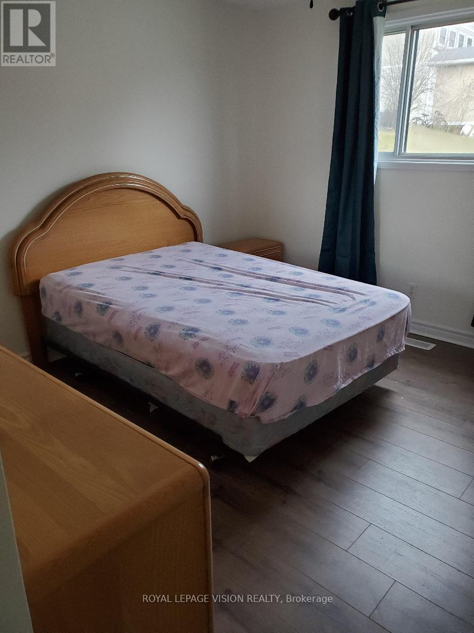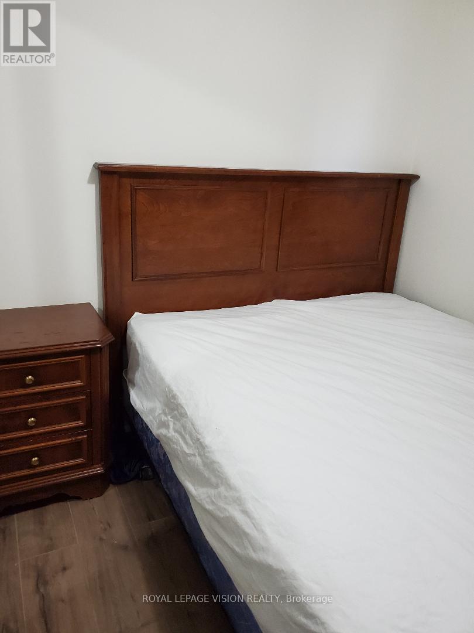43 Lavinia Street N Fort Erie, Ontario L2A 5W2
$2,695 Monthly
Location, Location, Location! Welcome to this beautifully maintained 3+3 bedroom home, offering ample space and versatility for families of all sizes. Enjoy a bright and airy main floor featuring a spacious open-concept living and dining area, perfect for entertaining. A charming niche off the main space makes an ideal office or sunroom.This move-in-ready gem is just a two-minute walk to the river and waterfront, offering breathtaking views of the river and Buffalo City skyline.Conveniently situated just minutes from the hospital, Peace Bridge, QEW, schools, shopping, restaurants, and more, you'll love the unbeatable combination of comfort, convenience, and natural beauty. (id:61852)
Property Details
| MLS® Number | X12007072 |
| Property Type | Single Family |
| Community Name | 332 - Central |
| Features | Carpet Free, In Suite Laundry, Sump Pump, In-law Suite |
| ParkingSpaceTotal | 6 |
Building
| BathroomTotal | 2 |
| BedroomsAboveGround | 6 |
| BedroomsTotal | 6 |
| Appliances | Water Heater |
| ArchitecturalStyle | Bungalow |
| BasementDevelopment | Finished |
| BasementFeatures | Apartment In Basement, Walk Out |
| BasementType | N/a (finished) |
| ConstructionStyleAttachment | Detached |
| CoolingType | Central Air Conditioning |
| ExteriorFinish | Aluminum Siding, Brick Facing |
| FlooringType | Laminate |
| FoundationType | Unknown |
| HeatingFuel | Natural Gas |
| HeatingType | Forced Air |
| StoriesTotal | 1 |
| SizeInterior | 1500 - 2000 Sqft |
| Type | House |
| UtilityWater | Municipal Water |
Parking
| No Garage |
Land
| Acreage | No |
| Sewer | Sanitary Sewer |
Rooms
| Level | Type | Length | Width | Dimensions |
|---|---|---|---|---|
| Basement | Living Room | 4.12 m | 3.08 m | 4.12 m x 3.08 m |
| Basement | Primary Bedroom | 3.35 m | 2.5 m | 3.35 m x 2.5 m |
| Basement | Bedroom 2 | 2.7 m | 2.5 m | 2.7 m x 2.5 m |
| Basement | Bedroom 3 | 2.7 m | 2.5 m | 2.7 m x 2.5 m |
| Basement | Kitchen | 3.36 m | 3.99 m | 3.36 m x 3.99 m |
| Main Level | Living Room | 4.91 m | 3.99 m | 4.91 m x 3.99 m |
| Main Level | Primary Bedroom | 3.69 m | 3.29 m | 3.69 m x 3.29 m |
| Main Level | Bedroom 2 | 3.44 m | 3.48 m | 3.44 m x 3.48 m |
| Main Level | Bedroom 3 | 3.08 m | 2.77 m | 3.08 m x 2.77 m |
| Main Level | Kitchen | 4.91 m | 4.11 m | 4.91 m x 4.11 m |
https://www.realtor.ca/real-estate/27995570/43-lavinia-street-n-fort-erie-central-332-central
Interested?
Contact us for more information
Agnelo Almeida
Salesperson
1051 Tapscott Rd #1b
Toronto, Ontario M1X 1A1
