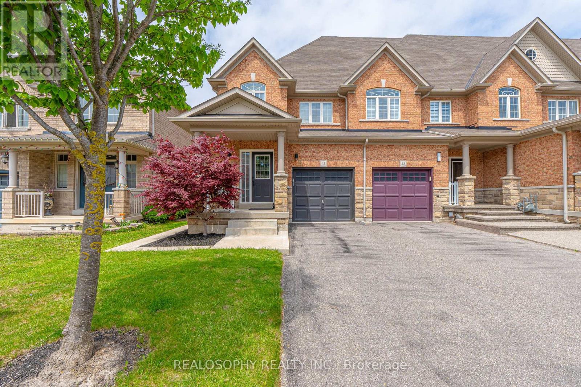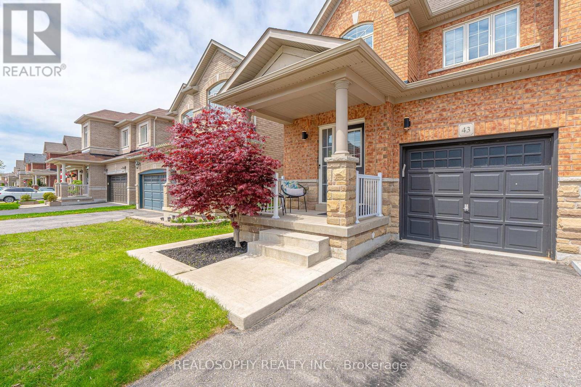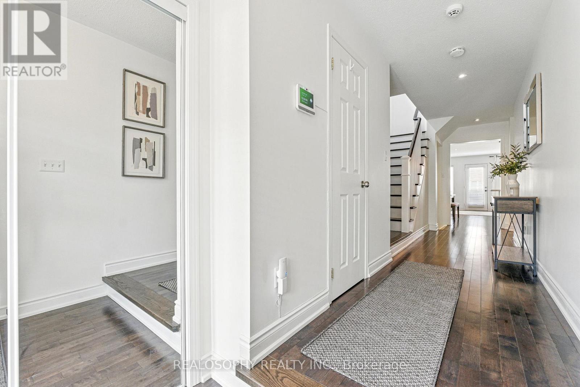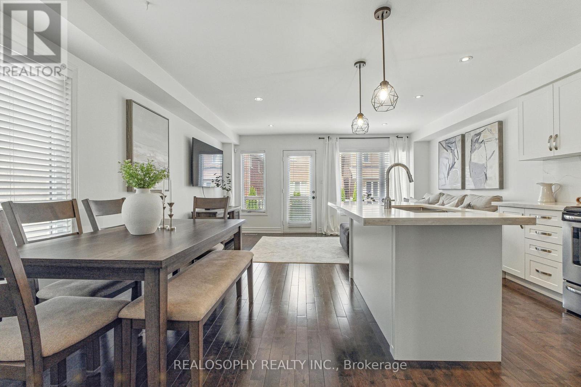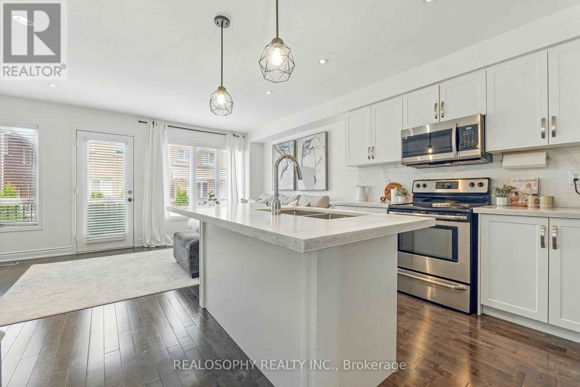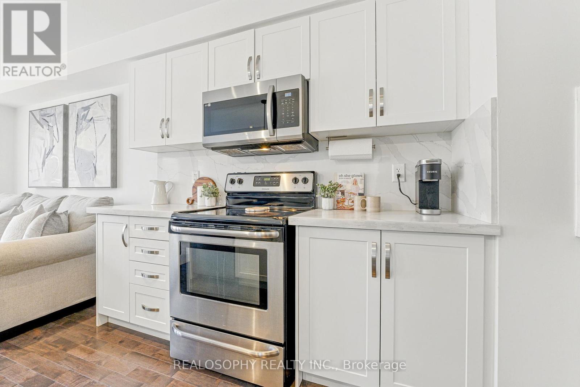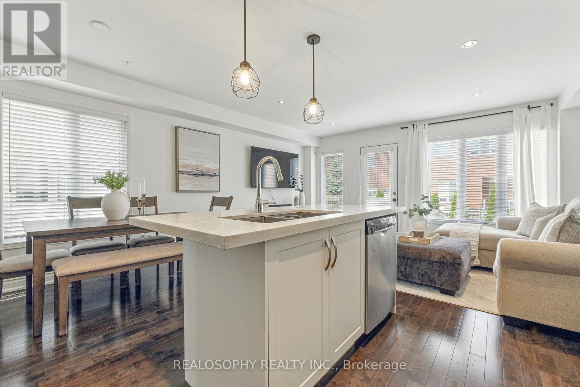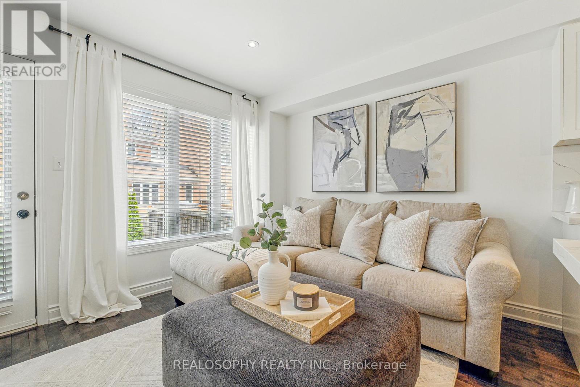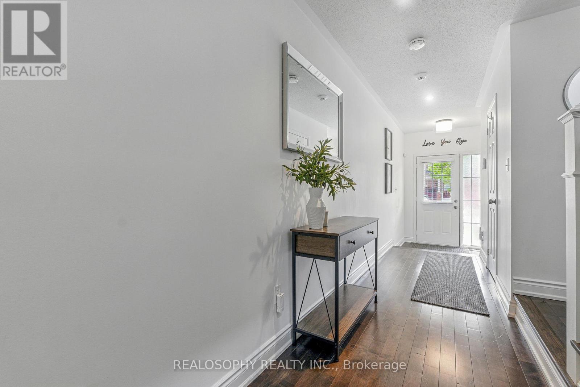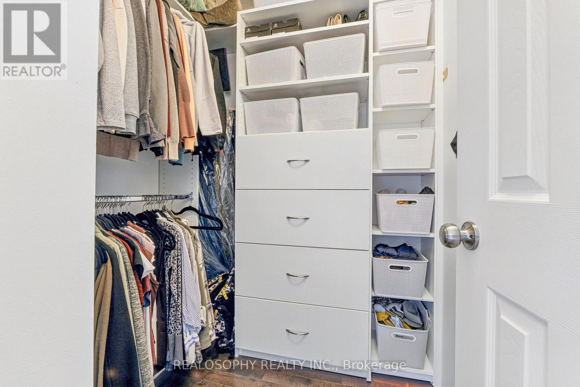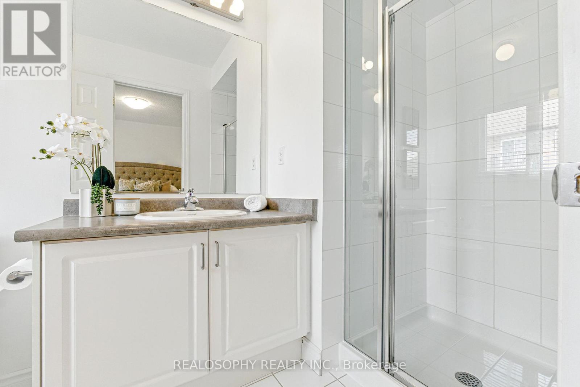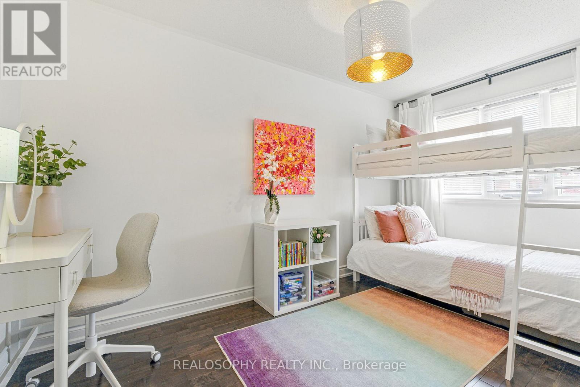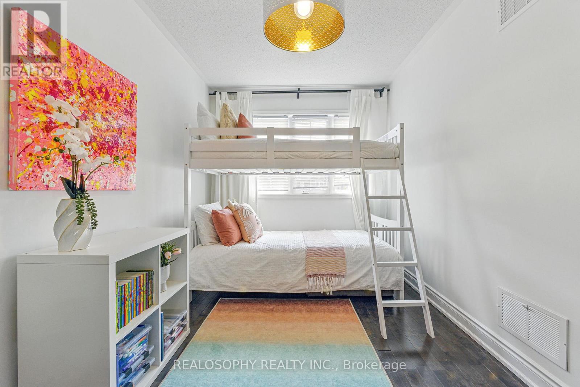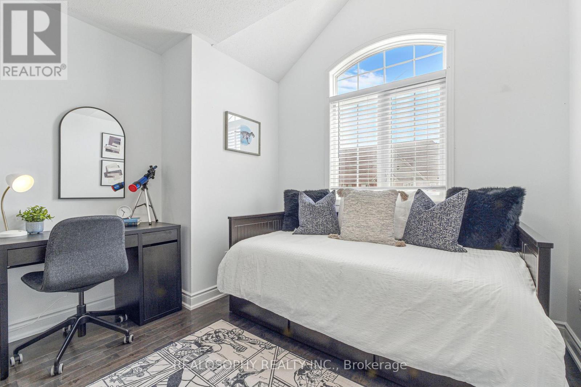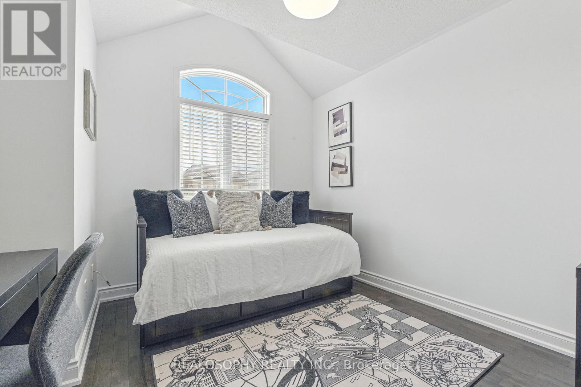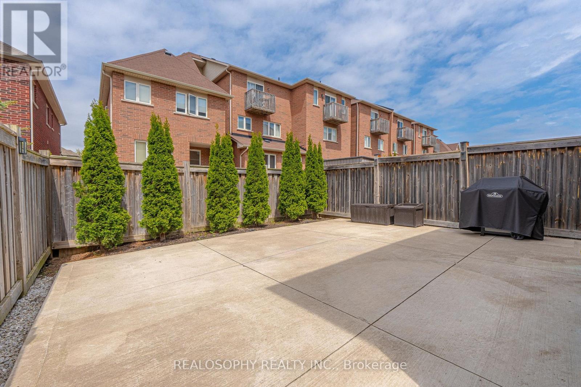43 Humphrey Street Hamilton, Ontario L0R 2H7
$899,000
Discover an exciting end-unit townhome nestled in the charming locale of Waterdown! This three-bedroom, two-and-a-half-bath home has been thoughtfully updated to offer a nice mix of modernity and comfortable everyday living. Rich hardwood floors run throughout the main living areas. The kitchen is a highlight, with elegant quartz countertops + matching backsplash, new fridge + microwave range-hood, and a centre island w/ breakfast bar overlooking the living room. A proper dining area seats quite a few on the daily without sacrificing live space. Fresh updates include new blinds, sleek new hardware adorning all doors and kitchen cabinetry, and an EV car charger. The primary bedroom is king-sized with walk-in closet, and an ensuite with a soaker tub and separate shower stall. Bedrooms two and three are sized for kids to grow or folks to visit. An additional 4-piece bath services these bedrooms. Outside is your own low-maintenance retreat with a new, graded, concrete-set patio. Entry to the home or backyard from an attached garage provides that added convenience. The lovely Agro Park is a stone's throw away, and you can walk to the charming downtown within minutes... don't sleep on Sweet Paradise Bakery around the corner, either! With access to great schools, 43 Humphrey Streeet should be your new, perfect Waterdown address. Come have a look! (id:61852)
Property Details
| MLS® Number | X12175231 |
| Property Type | Single Family |
| Neigbourhood | Waterdown |
| Community Name | Waterdown |
| AmenitiesNearBy | Park |
| EquipmentType | Water Heater - Gas |
| Features | Sump Pump |
| ParkingSpaceTotal | 3 |
| RentalEquipmentType | Water Heater - Gas |
| Structure | Patio(s), Porch |
Building
| BathroomTotal | 3 |
| BedroomsAboveGround | 3 |
| BedroomsTotal | 3 |
| Age | 6 To 15 Years |
| Appliances | Blinds, Dishwasher, Dryer, Microwave, Range, Stove, Washer, Window Coverings, Refrigerator |
| BasementDevelopment | Unfinished |
| BasementType | Full (unfinished) |
| ConstructionStyleAttachment | Attached |
| CoolingType | Central Air Conditioning |
| ExteriorFinish | Brick |
| FlooringType | Hardwood |
| FoundationType | Poured Concrete |
| HalfBathTotal | 1 |
| HeatingFuel | Natural Gas |
| HeatingType | Forced Air |
| StoriesTotal | 2 |
| SizeInterior | 1500 - 2000 Sqft |
| Type | Row / Townhouse |
| UtilityWater | Municipal Water |
Parking
| Attached Garage | |
| Garage |
Land
| Acreage | No |
| FenceType | Fenced Yard |
| LandAmenities | Park |
| Sewer | Sanitary Sewer |
| SizeDepth | 93 Ft ,6 In |
| SizeFrontage | 25 Ft ,1 In |
| SizeIrregular | 25.1 X 93.5 Ft |
| SizeTotalText | 25.1 X 93.5 Ft |
Rooms
| Level | Type | Length | Width | Dimensions |
|---|---|---|---|---|
| Second Level | Primary Bedroom | 5.23 m | 3.38 m | 5.23 m x 3.38 m |
| Second Level | Bedroom 2 | 4.19 m | 3.2 m | 4.19 m x 3.2 m |
| Second Level | Bedroom 3 | 4.17 m | 2.51 m | 4.17 m x 2.51 m |
| Main Level | Kitchen | 4.98 m | 3.51 m | 4.98 m x 3.51 m |
| Main Level | Dining Room | Measurements not available | ||
| Main Level | Living Room | 4.9 m | 3.05 m | 4.9 m x 3.05 m |
| Main Level | Foyer | Measurements not available |
https://www.realtor.ca/real-estate/28371343/43-humphrey-street-hamilton-waterdown-waterdown
Interested?
Contact us for more information
Davin Mcmahon
Salesperson
1152 Queen Street East
Toronto, Ontario M4M 1L2
