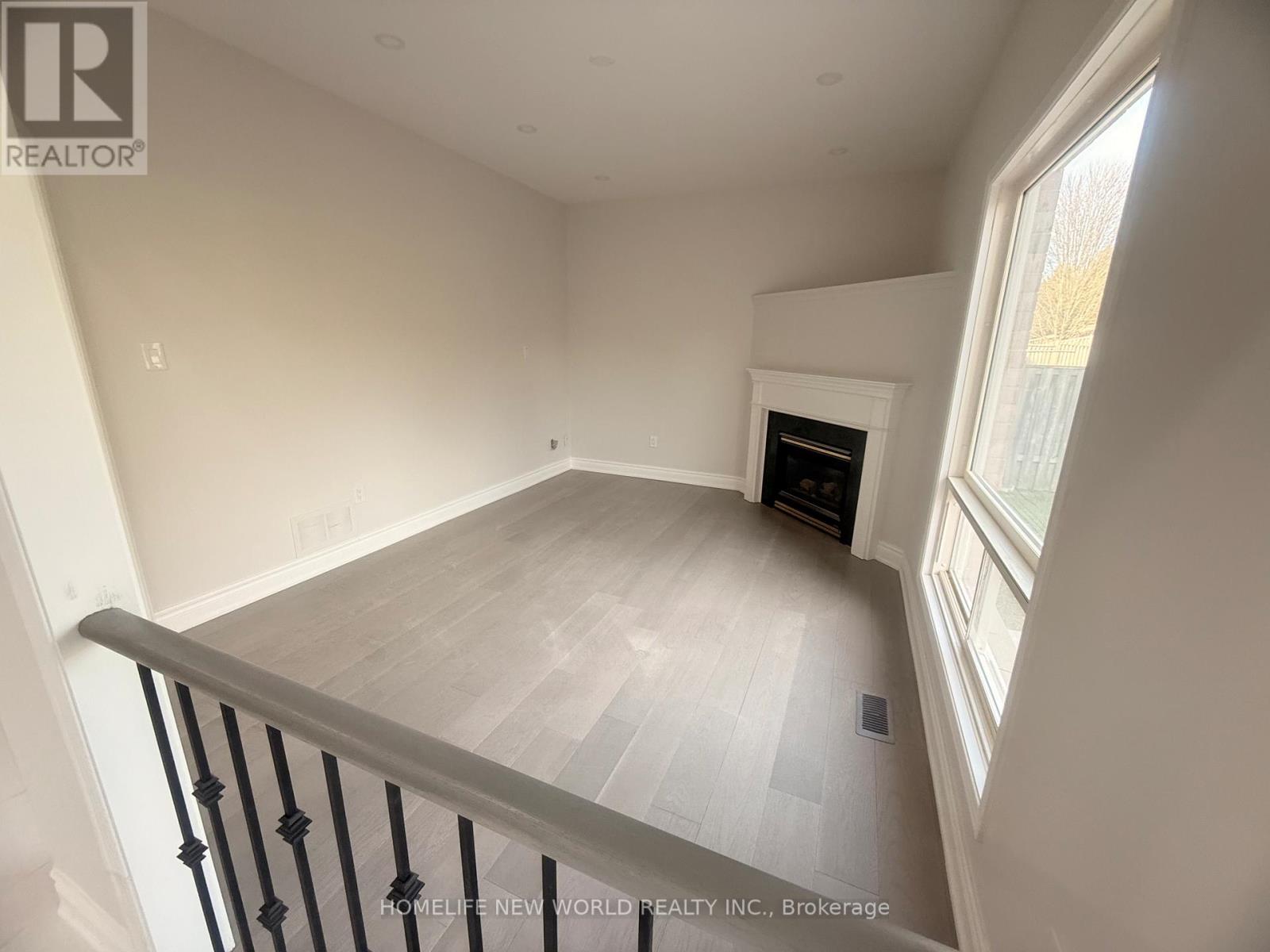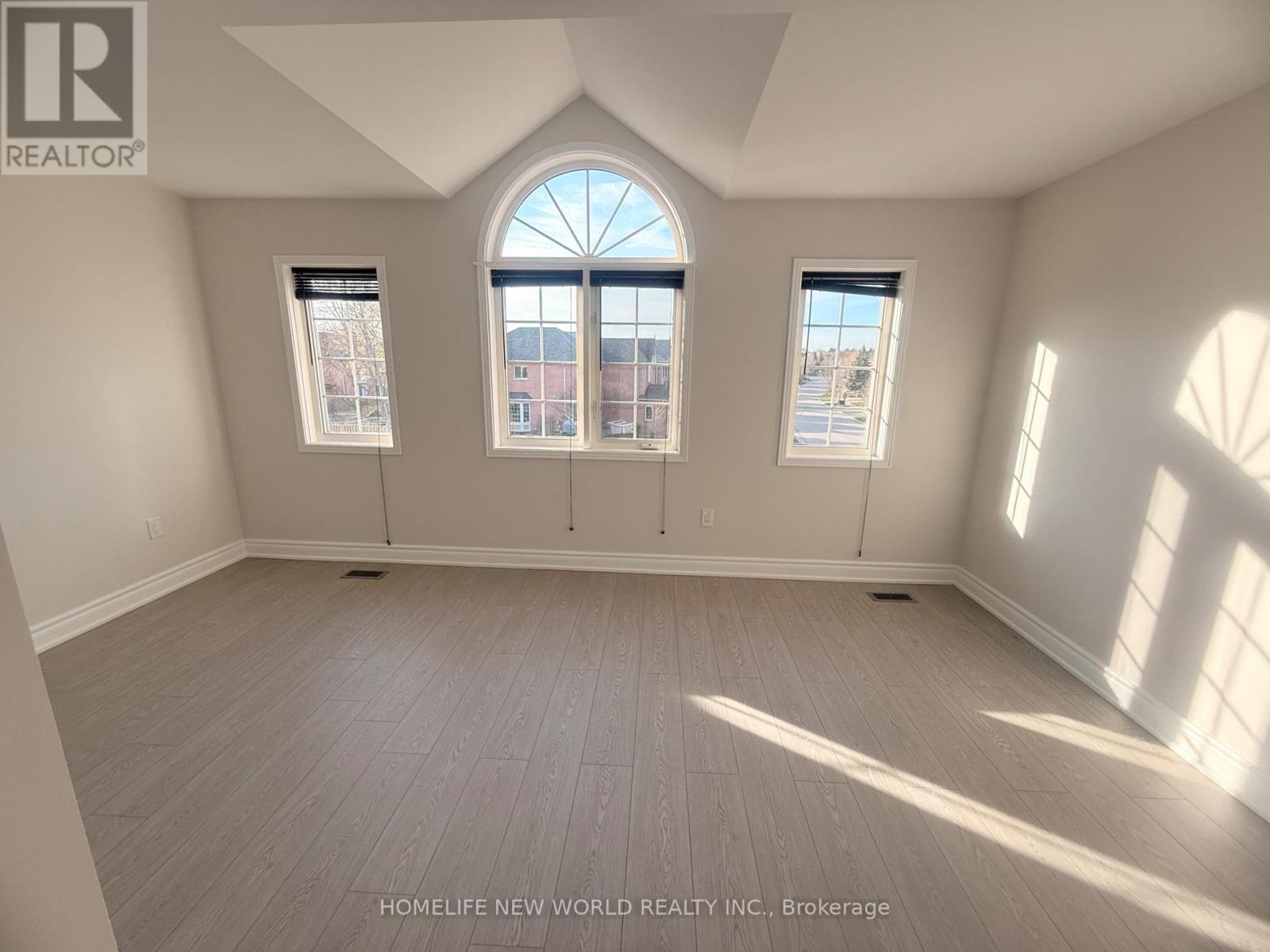43 Houndsbrook Crescent E Markham, Ontario L3P 7X9
$4,200 Monthly
Newly Renovated (New Floring,New Kitchen New Cabinets,Newly painted staircase to 2nd floor,) New Flooring for All Bedrooms,New Driveway Can Park 3 Cars,9 ft Ceiling On Main Floor,Close to Go Train,Marville,Schools (id:61852)
Property Details
| MLS® Number | N12121021 |
| Property Type | Single Family |
| Community Name | Markville |
| Features | Carpet Free |
| ParkingSpaceTotal | 5 |
Building
| BathroomTotal | 3 |
| BedroomsAboveGround | 4 |
| BedroomsTotal | 4 |
| Appliances | Dishwasher, Dryer, Stove, Washer, Window Coverings, Refrigerator |
| BasementDevelopment | Unfinished |
| BasementType | N/a (unfinished) |
| ConstructionStyleAttachment | Detached |
| CoolingType | Central Air Conditioning |
| ExteriorFinish | Brick Facing |
| FireplacePresent | Yes |
| FlooringType | Hardwood, Ceramic, Laminate |
| FoundationType | Concrete |
| HalfBathTotal | 1 |
| HeatingFuel | Natural Gas |
| HeatingType | Forced Air |
| StoriesTotal | 2 |
| Type | House |
| UtilityWater | Municipal Water |
Parking
| Attached Garage | |
| Garage |
Land
| Acreage | No |
| Sewer | Sanitary Sewer |
Rooms
| Level | Type | Length | Width | Dimensions |
|---|---|---|---|---|
| Second Level | Primary Bedroom | 5.13 m | 3.66 m | 5.13 m x 3.66 m |
| Second Level | Bedroom 2 | 5.13 m | 3.05 m | 5.13 m x 3.05 m |
| Second Level | Bedroom 3 | 3.91 m | 3.5 m | 3.91 m x 3.5 m |
| Second Level | Bedroom 4 | 3.91 m | 3.66 m | 3.91 m x 3.66 m |
| Ground Level | Dining Room | 3.96 m | 6.1 m | 3.96 m x 6.1 m |
| Ground Level | Living Room | 3.96 m | 6.1 m | 3.96 m x 6.1 m |
| Ground Level | Family Room | 4.57 m | 3.35 m | 4.57 m x 3.35 m |
| Ground Level | Eating Area | 3.15 m | 2.74 m | 3.15 m x 2.74 m |
| Ground Level | Kitchen | 3.71 m | 3.35 m | 3.71 m x 3.35 m |
https://www.realtor.ca/real-estate/28252850/43-houndsbrook-crescent-e-markham-markville-markville
Interested?
Contact us for more information
Darwin Tani
Salesperson
201 Consumers Rd., Ste. 205
Toronto, Ontario M2J 4G8























