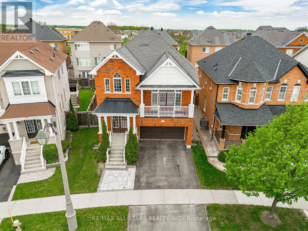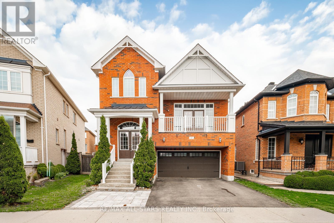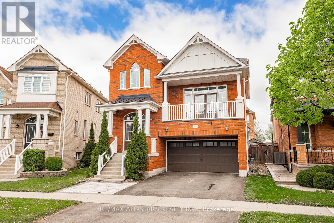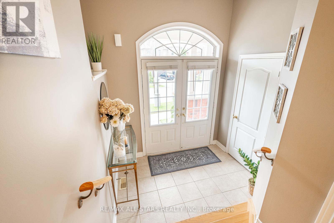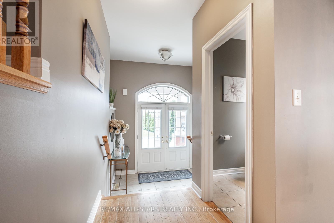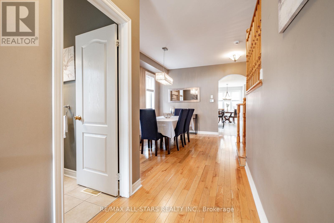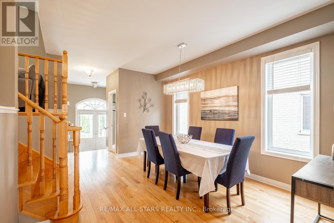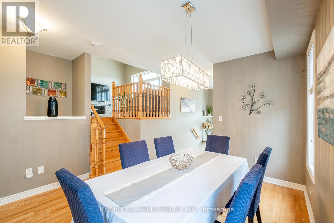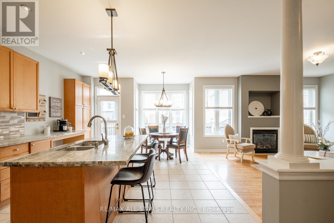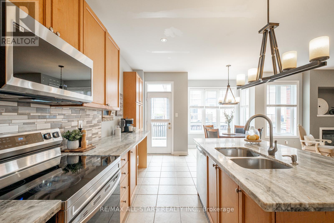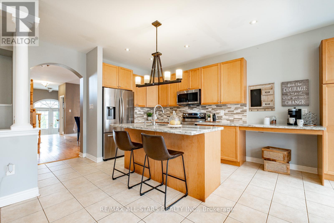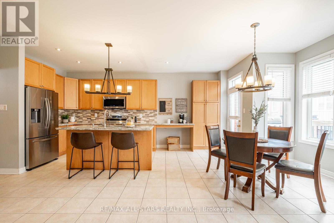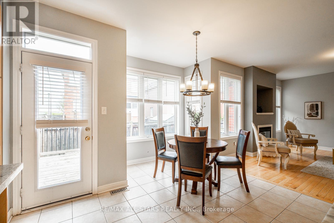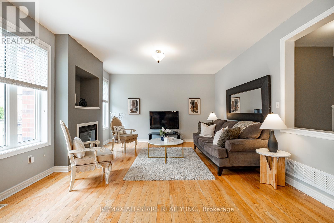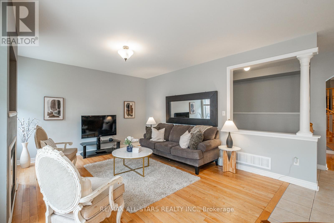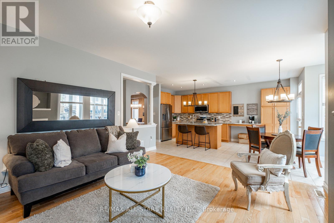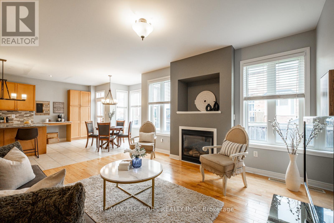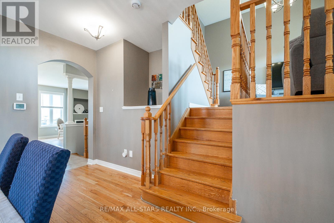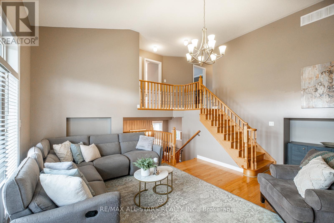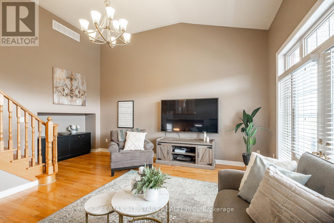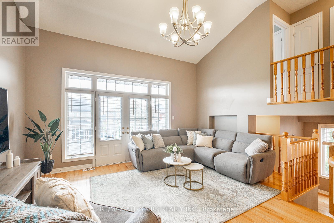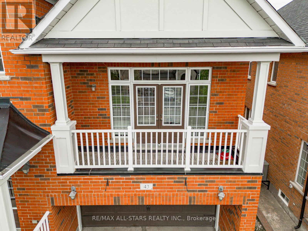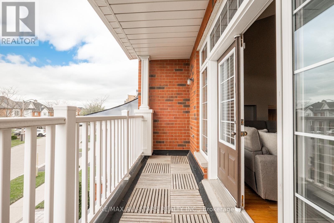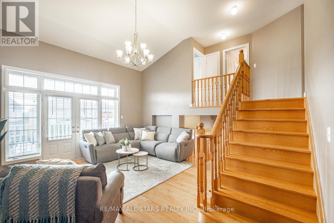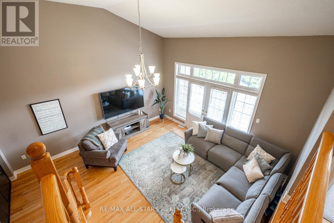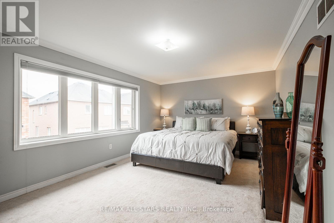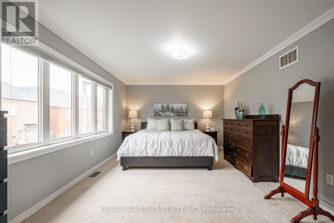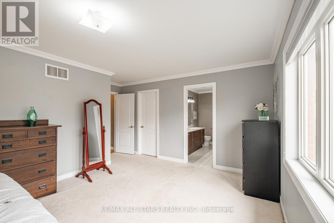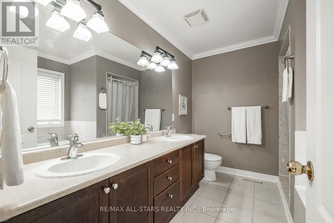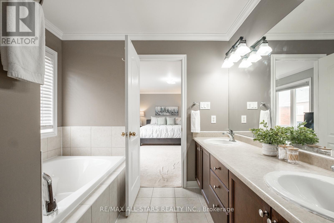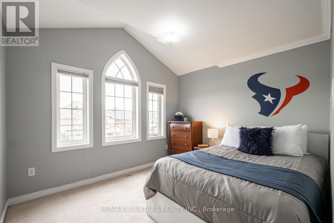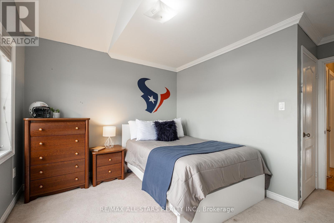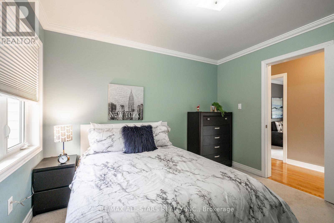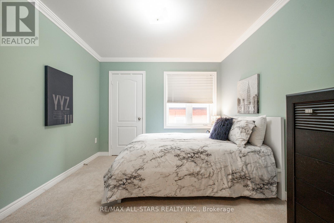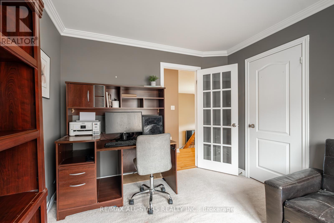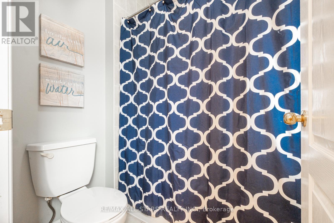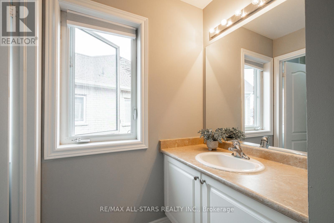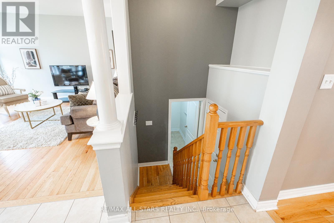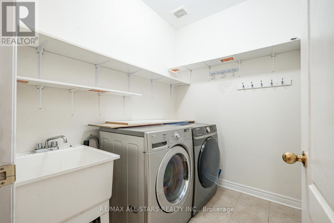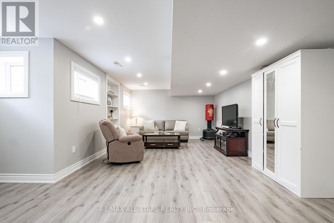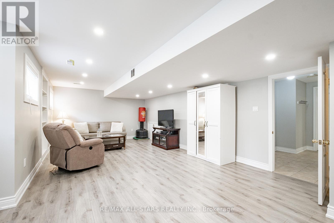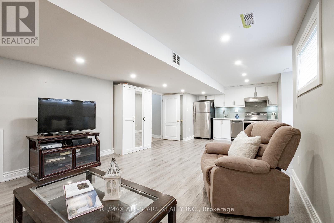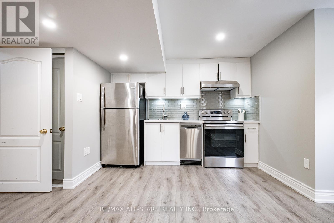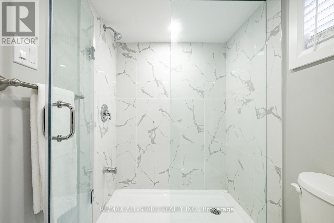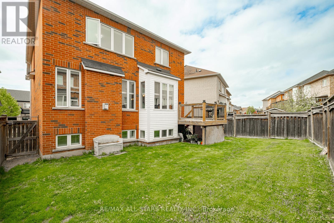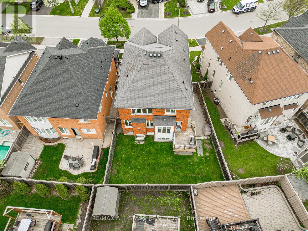43 Horsedreamer Lane Whitchurch-Stouffville, Ontario L4A 0G6
$1,330,000
An excellent home at an exceptional price! This home is located on a peaceful established street, conveniently situated near parks and schools. With 4 spacious bedrooms and 4 bathrooms, this property is perfect for families seeking both comfort and functionality.The kitchen is a standout feature, showcasing beautiful granite countertops, a built-in workstation, and a pantry. It opens up to a bright eating area and a cozy living room, complete with a gas fireplace that creates a warm atmosphere for everyday living and entertaining.A unique separate family room sits between the main and upper levels, boasting vaulted ceilings and a walkout to a covered front balcony. This design element not only enhances the home's aesthetic but also fills the space with natural light.All four bedrooms are located on the upper level, including a versatile 4th bedroom with elegant French doors, ideal for a home office, guest room, or den. The primary suite offers a luxurious 5 piece ensuite, and each bedroom is finished with crown moulding for a touch of refinement.The fully finished basement provides additional living space, featuring a kitchenette, a modern bathroom, and half-size windows that allow for plenty of natural light.With a 2 car garage, a fully fenced backyard, and a prime location in a family oriented neighborhood, this well maintained home combines space, functionality, and style, making it an excellent choice for your next move! (id:61852)
Property Details
| MLS® Number | N12152507 |
| Property Type | Single Family |
| Community Name | Stouffville |
| AmenitiesNearBy | Park, Schools |
| CommunityFeatures | School Bus |
| Features | Level Lot |
| ParkingSpaceTotal | 4 |
| Structure | Deck, Porch |
Building
| BathroomTotal | 4 |
| BedroomsAboveGround | 4 |
| BedroomsTotal | 4 |
| Amenities | Fireplace(s) |
| Appliances | Garage Door Opener Remote(s) |
| BasementDevelopment | Finished |
| BasementType | Full (finished) |
| ConstructionStyleAttachment | Detached |
| CoolingType | Central Air Conditioning |
| ExteriorFinish | Brick |
| FireplacePresent | Yes |
| FireplaceTotal | 1 |
| FlooringType | Ceramic, Hardwood, Carpeted |
| FoundationType | Concrete |
| HalfBathTotal | 1 |
| HeatingFuel | Natural Gas |
| HeatingType | Forced Air |
| StoriesTotal | 2 |
| SizeInterior | 2000 - 2500 Sqft |
| Type | House |
| UtilityWater | Municipal Water |
Parking
| Garage |
Land
| Acreage | No |
| FenceType | Fenced Yard |
| LandAmenities | Park, Schools |
| Sewer | Sanitary Sewer |
| SizeDepth | 92 Ft ,4 In |
| SizeFrontage | 37 Ft ,2 In |
| SizeIrregular | 37.2 X 92.4 Ft ; Pie Shaped Lot, Rear Of Property Wider |
| SizeTotalText | 37.2 X 92.4 Ft ; Pie Shaped Lot, Rear Of Property Wider |
Rooms
| Level | Type | Length | Width | Dimensions |
|---|---|---|---|---|
| Main Level | Kitchen | 5.76 m | 3.98 m | 5.76 m x 3.98 m |
| Main Level | Eating Area | 2.21 m | 1.05 m | 2.21 m x 1.05 m |
| Main Level | Living Room | 4.5 m | 4.26 m | 4.5 m x 4.26 m |
| Main Level | Dining Room | 4.36 m | 3.66 m | 4.36 m x 3.66 m |
| Upper Level | Primary Bedroom | 5.43 m | 3.63 m | 5.43 m x 3.63 m |
| Upper Level | Bedroom 2 | 4.03 m | 3.4 m | 4.03 m x 3.4 m |
| Upper Level | Bedroom 3 | 3.42 m | 3.08 m | 3.42 m x 3.08 m |
| Upper Level | Bedroom 4 | 3.1 m | 3.02 m | 3.1 m x 3.02 m |
| In Between | Family Room | 5.45 m | 5.03 m | 5.45 m x 5.03 m |
Utilities
| Cable | Available |
| Electricity | Installed |
| Sewer | Installed |
Interested?
Contact us for more information
Dolores Trentadue
Salesperson
155 Mostar St #1-2
Stouffville, Ontario L4A 0G2
Sonya Torres
Salesperson
155 Mostar St #1-2
Stouffville, Ontario L4A 0G2
Catherine Landry
Salesperson
155 Mostar St #1-2
Stouffville, Ontario L4A 0G2
Lisa Paton
Broker
155 Mostar St #1-2
Stouffville, Ontario L4A 0G2
