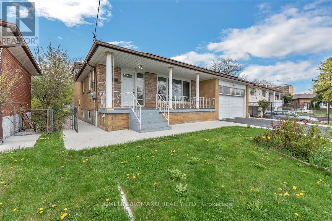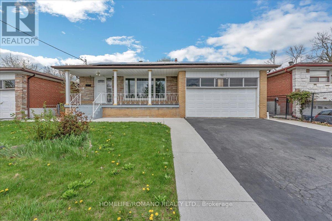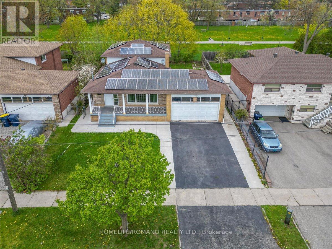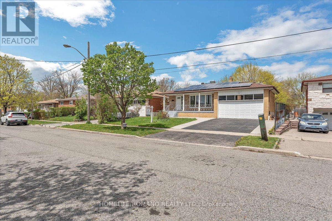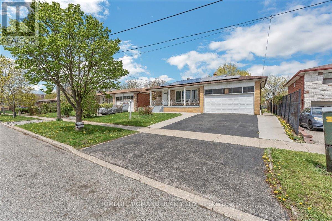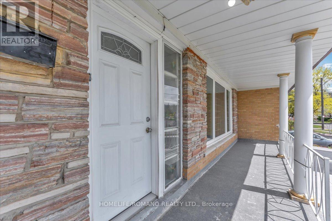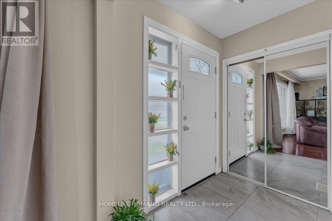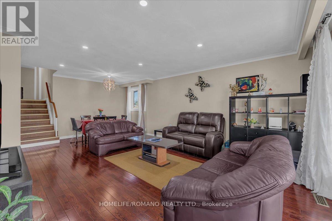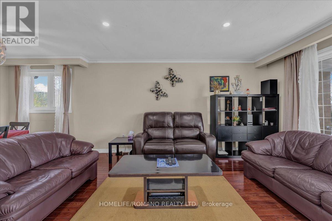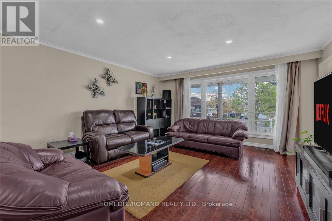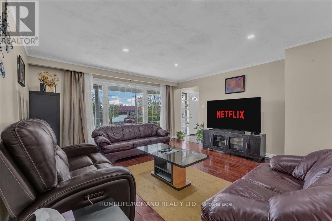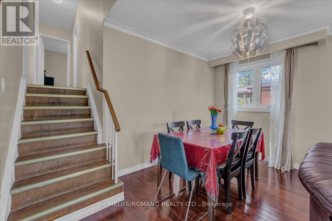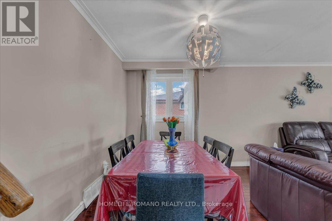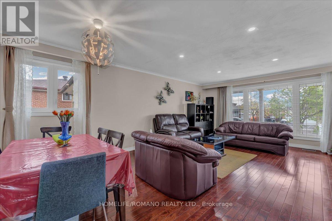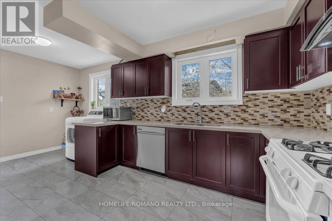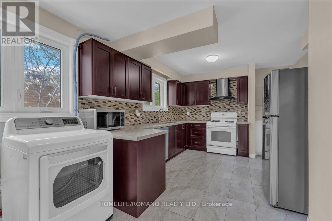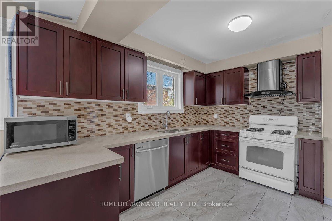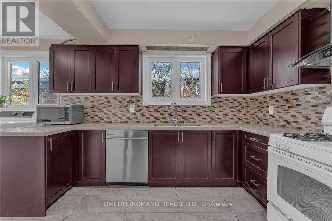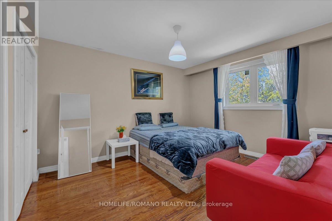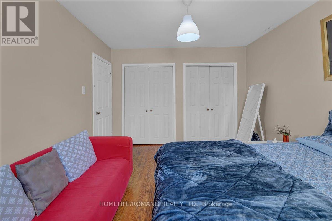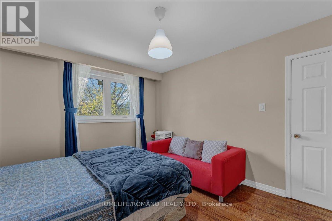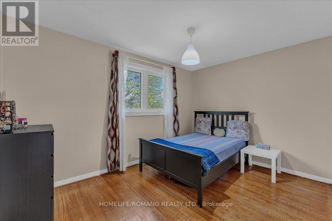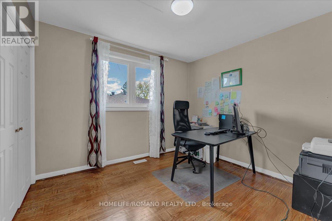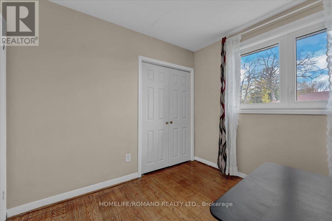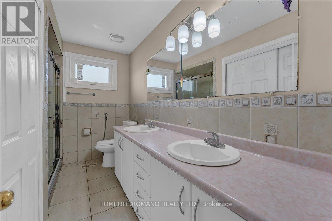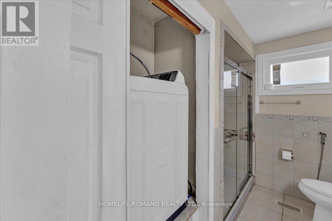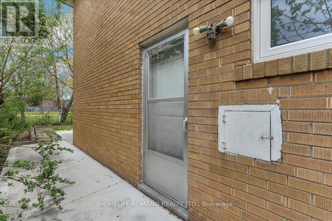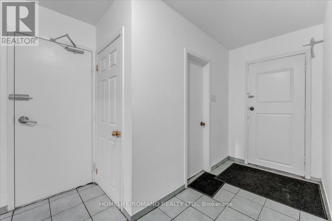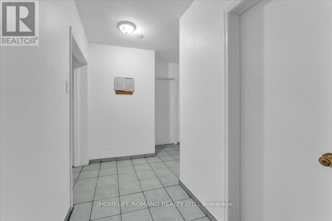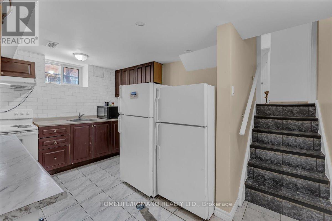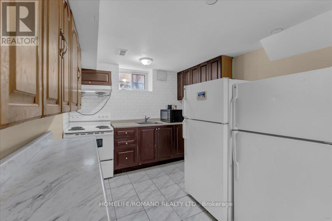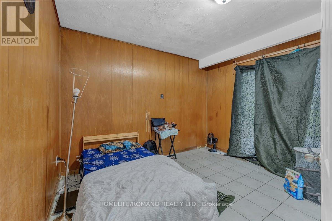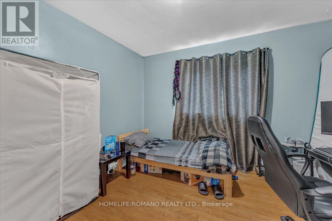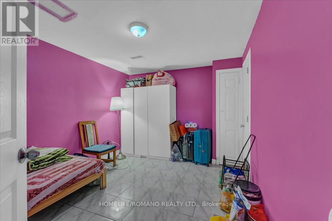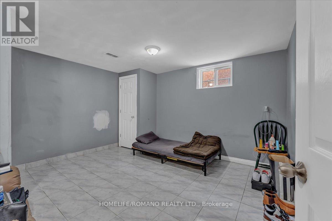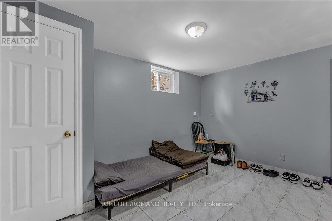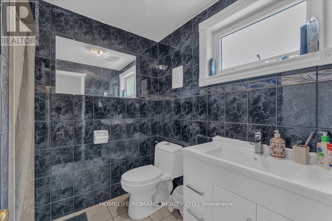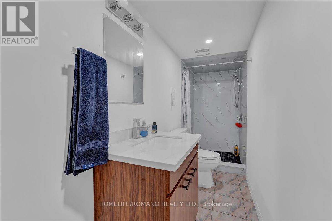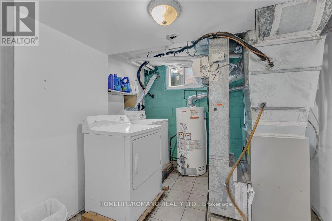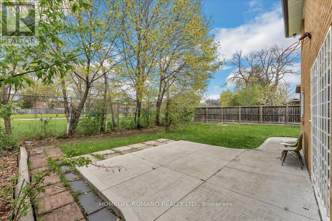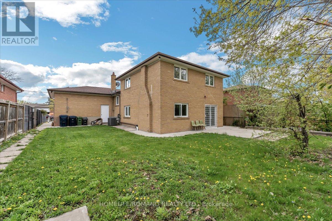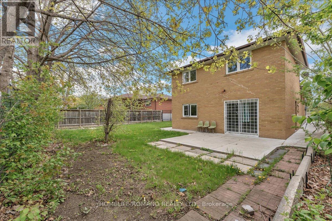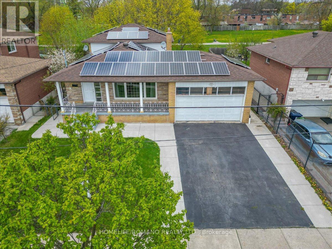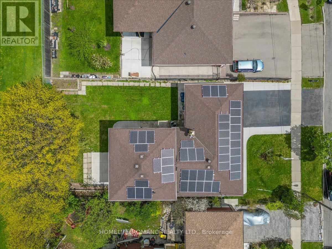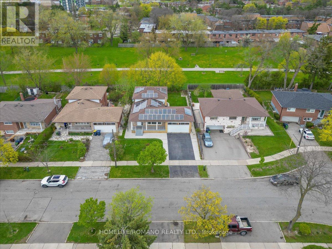43 Hoover Crescent Toronto, Ontario M3N 1P4
$900,000
Amazing opportunity at 43 Hoover Cres! This income-generating 4-level backsplit on a quiet crescent offers recent upgrades including a renovated kitchen, bathroom, new windows, andfurnaceplus owned solar panels producing an average of $6,000/year in income through the MicroFit Program until 2032. Featuring a flexible layout ideal for two families, with easy-to-convert rooms, and a prime location near TTC, Finch LRT, York University, schools, andlocal amenities. A fantastic investment or family homeschedule your viewing today! (id:61852)
Property Details
| MLS® Number | W12144410 |
| Property Type | Single Family |
| Neigbourhood | Black Creek |
| Community Name | Black Creek |
| AmenitiesNearBy | Hospital, Park, Public Transit |
| CommunityFeatures | Community Centre |
| Features | Solar Equipment |
| ParkingSpaceTotal | 5 |
Building
| BathroomTotal | 3 |
| BedroomsAboveGround | 4 |
| BedroomsBelowGround | 2 |
| BedroomsTotal | 6 |
| Age | 51 To 99 Years |
| Amenities | Fireplace(s) |
| Appliances | Garage Door Opener Remote(s), Dishwasher, Dryer, Two Stoves, Two Refrigerators |
| BasementFeatures | Separate Entrance |
| BasementType | N/a |
| ConstructionStyleAttachment | Detached |
| ConstructionStyleSplitLevel | Backsplit |
| CoolingType | Central Air Conditioning |
| ExteriorFinish | Brick, Concrete |
| FireplacePresent | Yes |
| FlooringType | Hardwood, Ceramic |
| FoundationType | Concrete |
| HeatingFuel | Natural Gas |
| HeatingType | Forced Air |
| SizeInterior | 1500 - 2000 Sqft |
| Type | House |
| UtilityWater | Municipal Water |
Parking
| Attached Garage | |
| Garage |
Land
| Acreage | No |
| FenceType | Fenced Yard |
| LandAmenities | Hospital, Park, Public Transit |
| Sewer | Sanitary Sewer |
| SizeDepth | 110 Ft |
| SizeFrontage | 55 Ft |
| SizeIrregular | 55 X 110 Ft |
| SizeTotalText | 55 X 110 Ft |
Rooms
| Level | Type | Length | Width | Dimensions |
|---|---|---|---|---|
| Second Level | Bedroom | 4.9 m | 3.4 m | 4.9 m x 3.4 m |
| Second Level | Bedroom 2 | 4 m | 3.3 m | 4 m x 3.3 m |
| Second Level | Bedroom 3 | 3.2 m | 2.9 m | 3.2 m x 2.9 m |
| Basement | Kitchen | Measurements not available | ||
| Basement | Den | Measurements not available | ||
| Basement | Bedroom 5 | Measurements not available | ||
| Main Level | Living Room | 4.2 m | 4 m | 4.2 m x 4 m |
| Main Level | Dining Room | 4.2 m | 4 m | 4.2 m x 4 m |
| Main Level | Kitchen | 5.5 m | 3.35 m | 5.5 m x 3.35 m |
| Ground Level | Family Room | 7.45 m | 4 m | 7.45 m x 4 m |
| Ground Level | Bedroom 4 | 3.8 m | 3.2 m | 3.8 m x 3.2 m |
https://www.realtor.ca/real-estate/28303933/43-hoover-crescent-toronto-black-creek-black-creek
Interested?
Contact us for more information
Pushpa Dhawan
Salesperson
3500 Dufferin St., Ste. 101
Toronto, Ontario M3K 1N2
