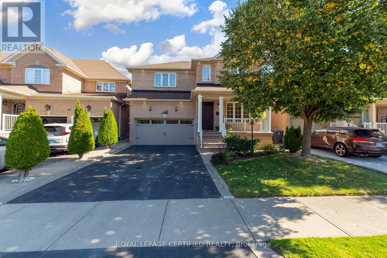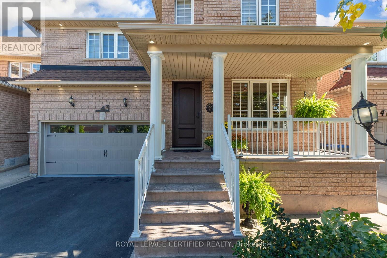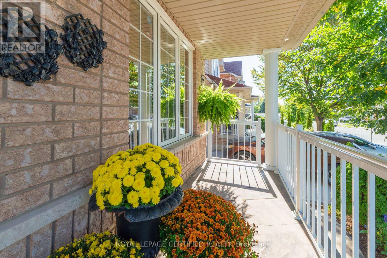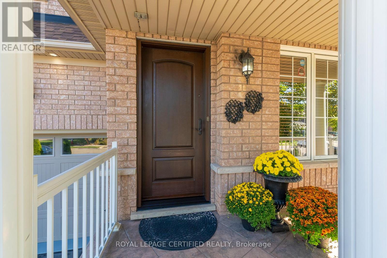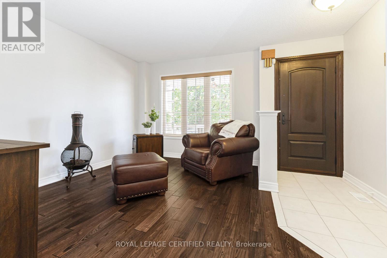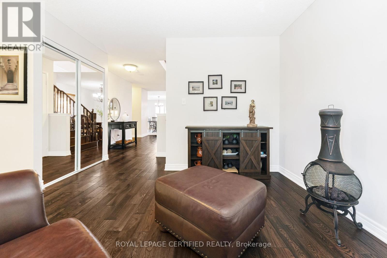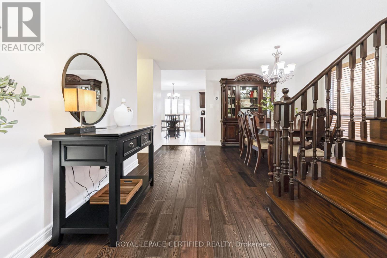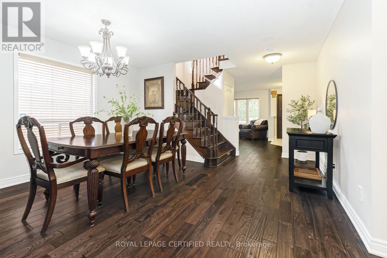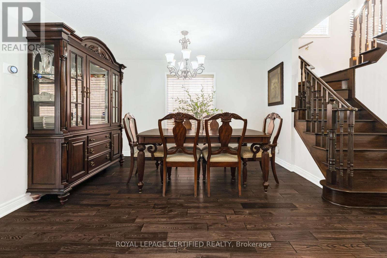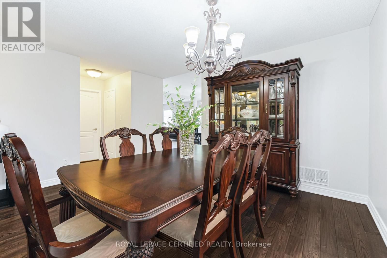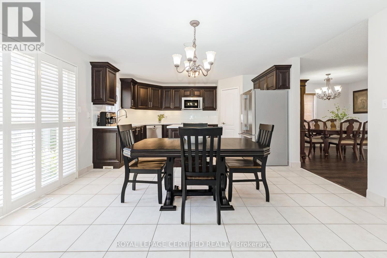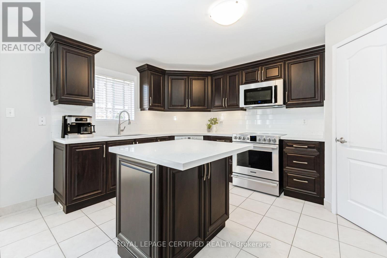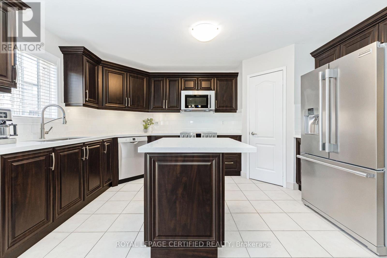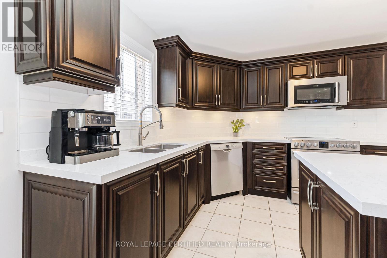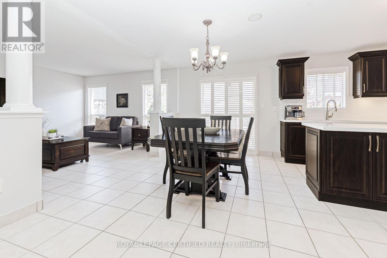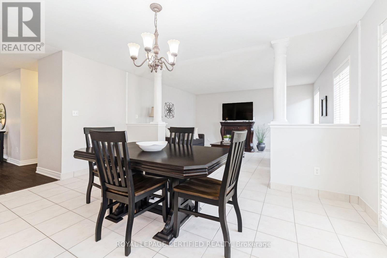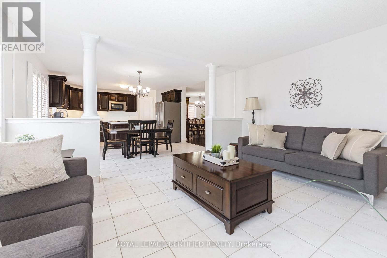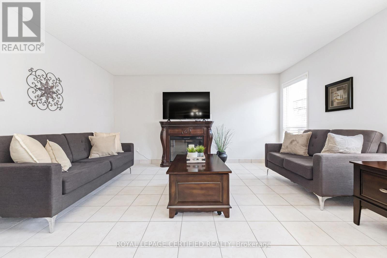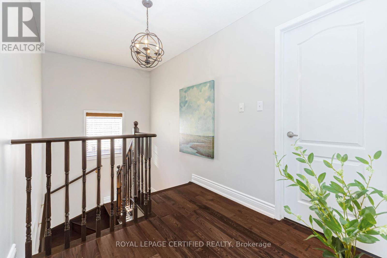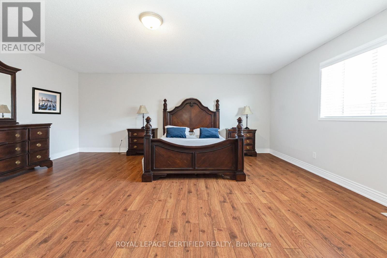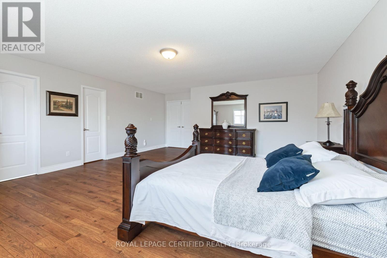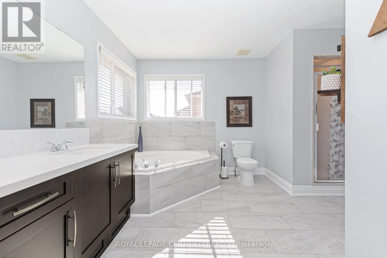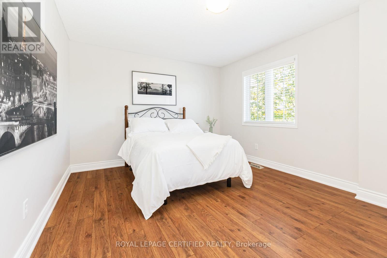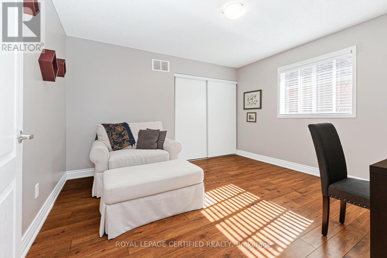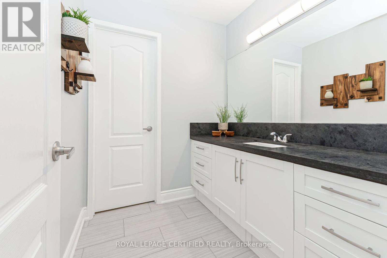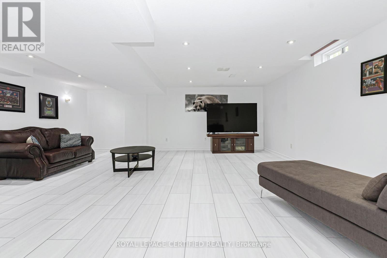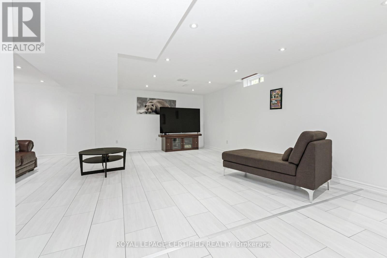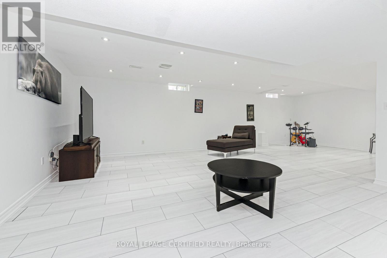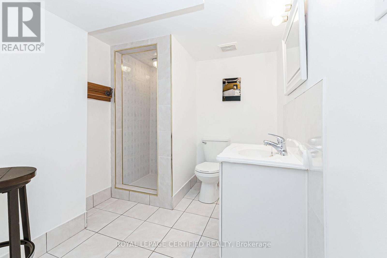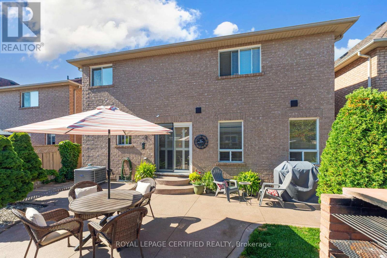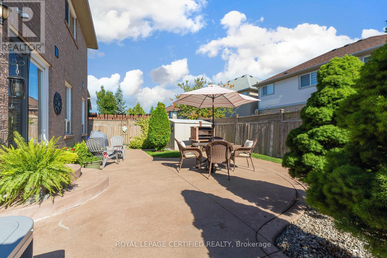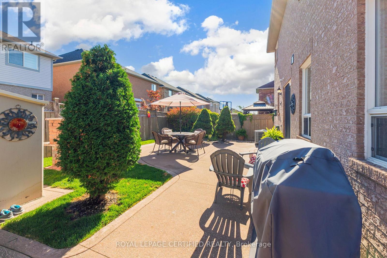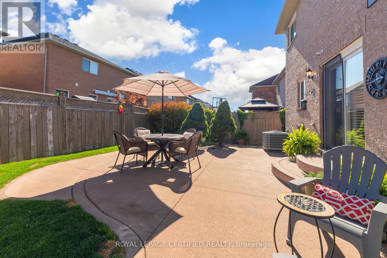43 Heatherdale Drive Brampton, Ontario L7A 2H4
$1,159,000
Welcome to this beautiful 2-storey all-brick detached home, thoughtfully designed for both style and functionality. Offering 4 spacious bedrooms and 4 bathrooms, this property provides plenty of room for family living and entertaining. The heart of the home is the modern kitchen, complete with a centre island, quartz countertops, and stainless steel appliances, seamlessly overlooking the family room ideal for gatherings. A separate dining room and living room with hardwood floors create the perfect balance of elegance and comfort. The main floor laundry room provides access to the double car garage for added convenience. Upstairs, retreat to the massive primary bedroom featuring a luxurious 5-piece ensuite. The finished basement extends your living space with a huge recreational room, 3-piece bath, and cold cellar. Outside, enjoy landscaped grounds with a cement patio, walkways, and curbs, highlighted by exterior pot lights for modern curb appeal. This home is the perfect blend of comfort, functionality, and timeless design ready to welcome its next family. (id:61852)
Property Details
| MLS® Number | W12411273 |
| Property Type | Single Family |
| Community Name | Fletcher's Meadow |
| AmenitiesNearBy | Schools, Park, Public Transit |
| EquipmentType | Water Heater - Gas, Air Conditioner, Furnace |
| Features | Carpet Free |
| ParkingSpaceTotal | 4 |
| RentalEquipmentType | Water Heater - Gas, Air Conditioner, Furnace |
| Structure | Shed |
Building
| BathroomTotal | 4 |
| BedroomsAboveGround | 4 |
| BedroomsTotal | 4 |
| Appliances | Central Vacuum, Dishwasher, Dryer, Garage Door Opener, Microwave, Oven, Stove, Washer, Window Coverings, Refrigerator |
| BasementDevelopment | Finished |
| BasementType | N/a (finished) |
| ConstructionStyleAttachment | Detached |
| CoolingType | Central Air Conditioning |
| ExteriorFinish | Brick |
| FlooringType | Hardwood, Ceramic, Vinyl |
| FoundationType | Concrete |
| HalfBathTotal | 1 |
| HeatingFuel | Natural Gas |
| HeatingType | Forced Air |
| StoriesTotal | 2 |
| SizeInterior | 2500 - 3000 Sqft |
| Type | House |
| UtilityWater | Municipal Water |
Parking
| Garage |
Land
| Acreage | No |
| LandAmenities | Schools, Park, Public Transit |
| Sewer | Sanitary Sewer |
| SizeDepth | 85 Ft ,1 In |
| SizeFrontage | 38 Ft ,1 In |
| SizeIrregular | 38.1 X 85.1 Ft |
| SizeTotalText | 38.1 X 85.1 Ft |
Rooms
| Level | Type | Length | Width | Dimensions |
|---|---|---|---|---|
| Second Level | Primary Bedroom | 5.97 m | 5.49 m | 5.97 m x 5.49 m |
| Second Level | Bedroom 2 | 4.14 m | 3.77 m | 4.14 m x 3.77 m |
| Second Level | Bedroom 3 | 3.99 m | 3.53 m | 3.99 m x 3.53 m |
| Second Level | Bedroom 4 | 3.69 m | 3.66 m | 3.69 m x 3.66 m |
| Basement | Great Room | 5.97 m | 5.48 m | 5.97 m x 5.48 m |
| Main Level | Living Room | 3.53 m | 3.05 m | 3.53 m x 3.05 m |
| Main Level | Dining Room | 3.99 m | 3.66 m | 3.99 m x 3.66 m |
| Main Level | Kitchen | 4.45 m | 2.84 m | 4.45 m x 2.84 m |
| Main Level | Eating Area | 4.58 m | 3.05 m | 4.58 m x 3.05 m |
| Main Level | Family Room | 4.58 m | 3.66 m | 4.58 m x 3.66 m |
Interested?
Contact us for more information
John Gaio
Salesperson
4 Mclaughlin Rd.s. #10
Brampton, Ontario L6Y 3B2
Andrew Gaio
Salesperson
4 Mclaughlin Rd.s. #10
Brampton, Ontario L6Y 3B2
