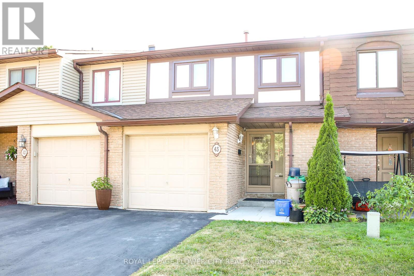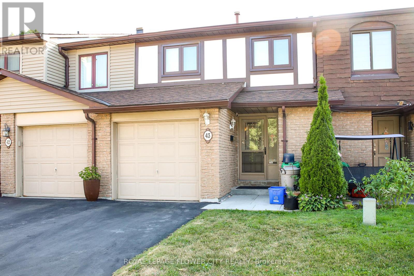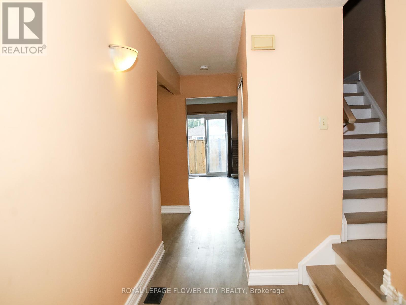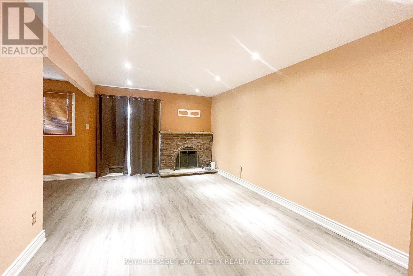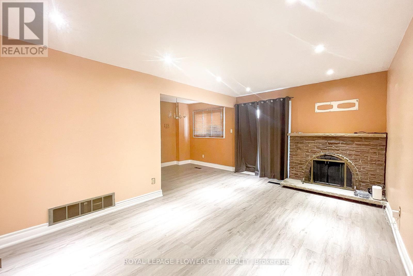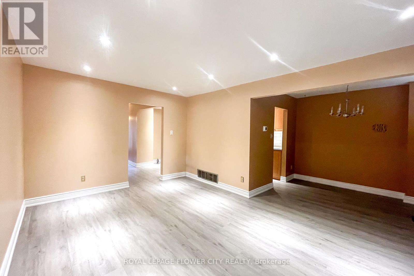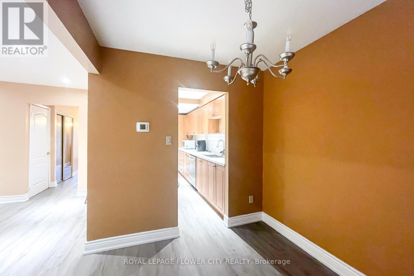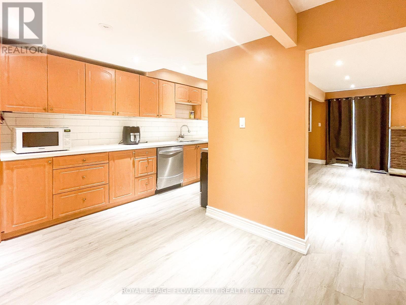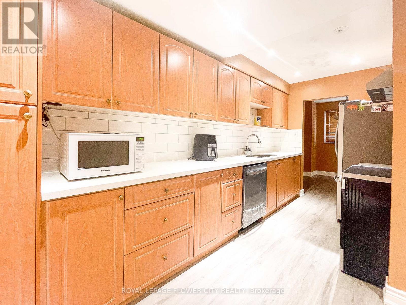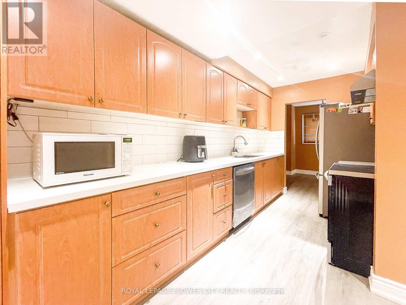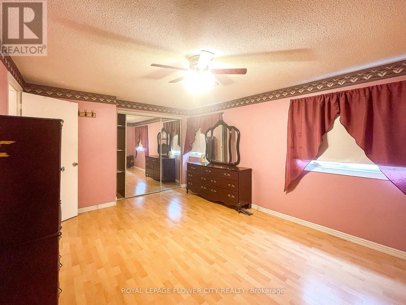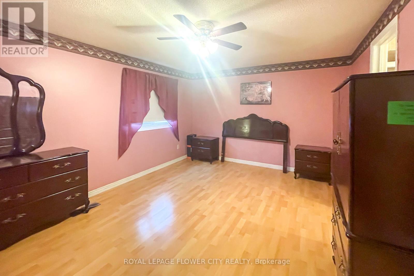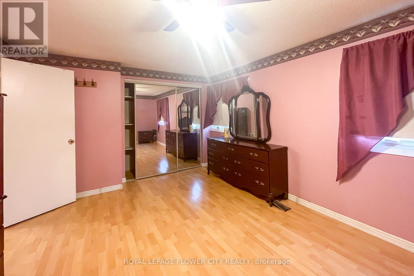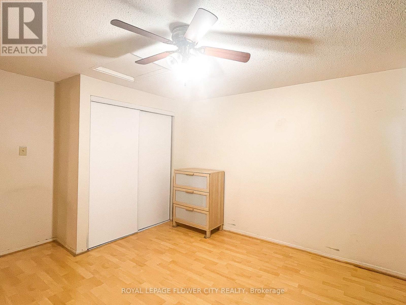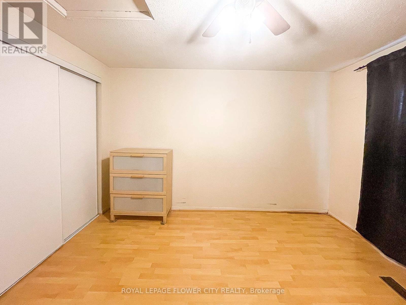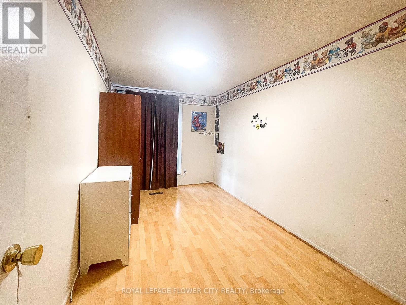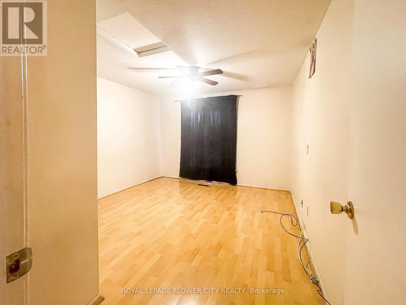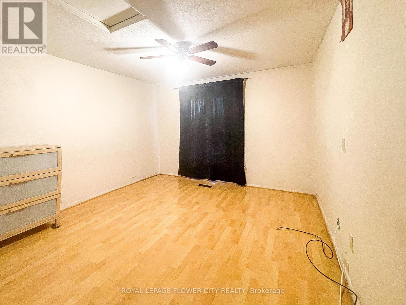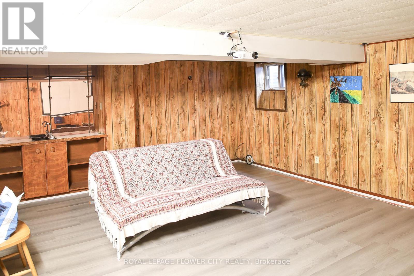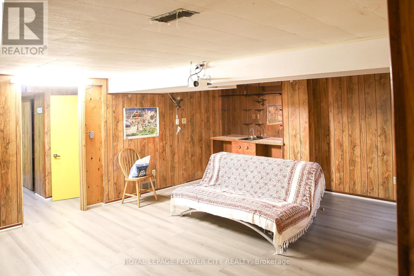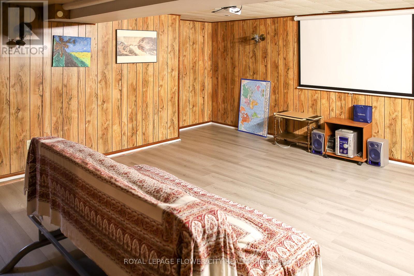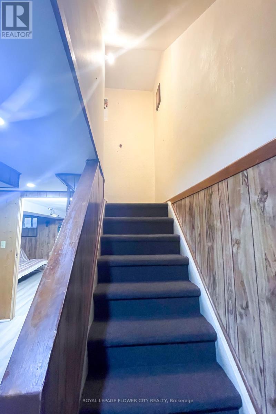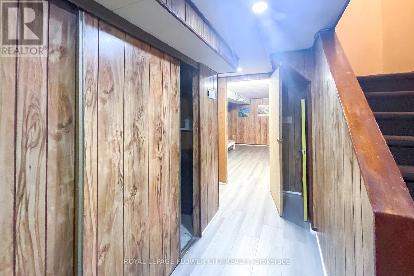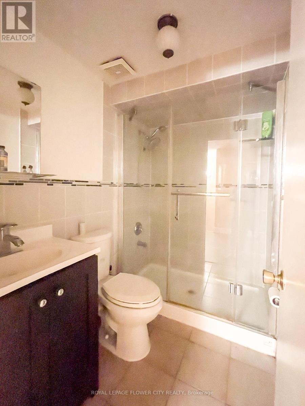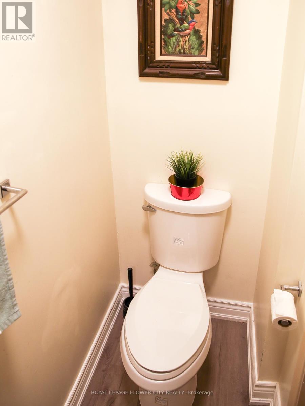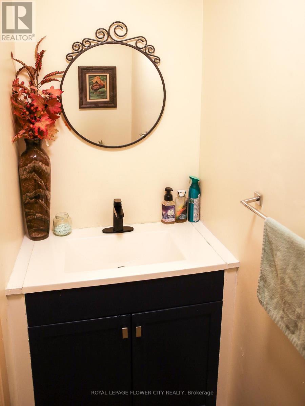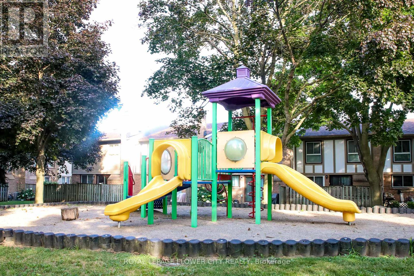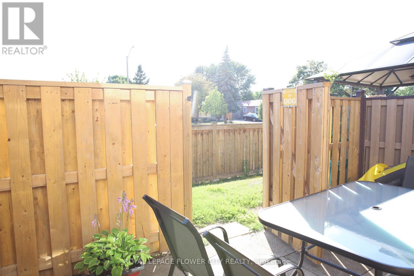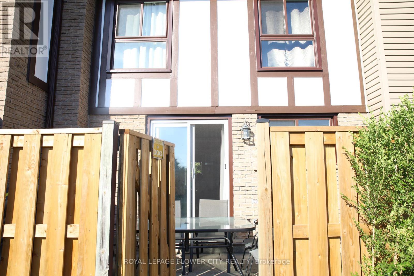43 Greenwich Circle Brampton, Ontario L6S 2E6
$3,200 Monthly
3 Bedrooms, 2.5 bath, Carpet free, two storey Executive Townhome at NE corner of Queen/Glenvale area. A well-managed, family friendly condo corporation. Primary bedroom with private ensuite. Fenced backyard perfect for BBQ and family gathering. On premise 2 parking + visitor's parking .Internet, Water, Security Cameras included in rental price. Grass cutting done by the condo management. Very quiet neighborhood. Close to HWY 410, Chinguacousy park and Brampton bus terminal nearby. Library at a close distance. Public transit a few yards from the house. Bramalea City centre close by. Access to Swimming pool, Tennis court, Children's playground and ample Visitor parking. A MUST-SEE townhouse!!! (id:61852)
Property Details
| MLS® Number | W12347761 |
| Property Type | Single Family |
| Neigbourhood | Bramalea |
| Community Name | Northgate |
| AmenitiesNearBy | Hospital, Park, Public Transit, Schools |
| CommunicationType | High Speed Internet |
| CommunityFeatures | Pet Restrictions |
| Features | Carpet Free |
| ParkingSpaceTotal | 1 |
| PoolType | Outdoor Pool |
| Structure | Playground, Tennis Court |
Building
| BathroomTotal | 3 |
| BedroomsAboveGround | 3 |
| BedroomsTotal | 3 |
| Age | 31 To 50 Years |
| Amenities | Visitor Parking, Fireplace(s) |
| BasementDevelopment | Finished |
| BasementType | N/a (finished) |
| CoolingType | Central Air Conditioning |
| ExteriorFinish | Brick, Shingles |
| FireProtection | Security System, Smoke Detectors |
| FireplacePresent | Yes |
| FireplaceType | Woodstove |
| FoundationType | Concrete |
| HalfBathTotal | 1 |
| HeatingFuel | Wood |
| HeatingType | Forced Air |
| StoriesTotal | 2 |
| SizeInterior | 1400 - 1599 Sqft |
| Type | Row / Townhouse |
Parking
| Attached Garage | |
| Garage |
Land
| Acreage | No |
| LandAmenities | Hospital, Park, Public Transit, Schools |
Rooms
| Level | Type | Length | Width | Dimensions |
|---|---|---|---|---|
| Second Level | Bedroom | 5.79 m | 3.53 m | 5.79 m x 3.53 m |
| Second Level | Bedroom 2 | 4.35 m | 3.35 m | 4.35 m x 3.35 m |
| Second Level | Bedroom 3 | 4.26 m | 2.43 m | 4.26 m x 2.43 m |
| Second Level | Bathroom | 2.43 m | 1.52 m | 2.43 m x 1.52 m |
| Lower Level | Family Room | 4.87 m | 2.43 m | 4.87 m x 2.43 m |
| Ground Level | Living Room | 4.87 m | 2.43 m | 4.87 m x 2.43 m |
| Ground Level | Dining Room | 2.83 m | 2.49 m | 2.83 m x 2.49 m |
| Ground Level | Kitchen | 4.63 m | 2.28 m | 4.63 m x 2.28 m |
https://www.realtor.ca/real-estate/28740522/43-greenwich-circle-brampton-northgate-northgate
Interested?
Contact us for more information
Derek Solanki
Salesperson
10 Cottrelle Blvd #302
Brampton, Ontario L6S 0E2
