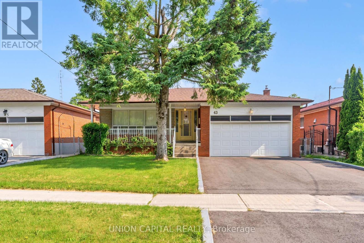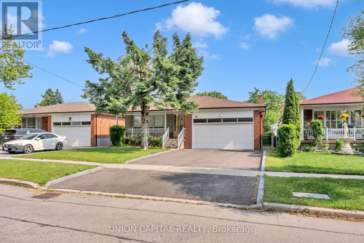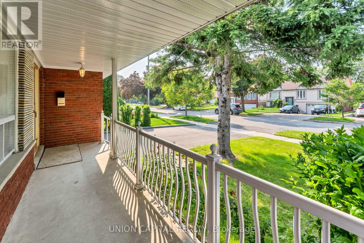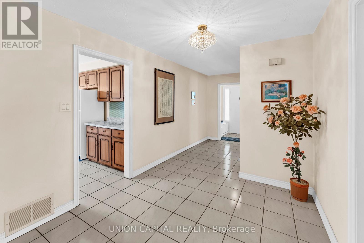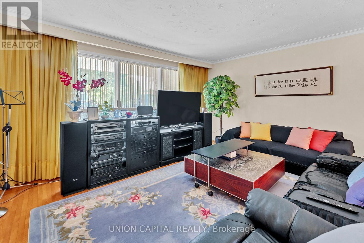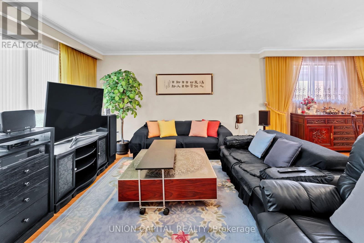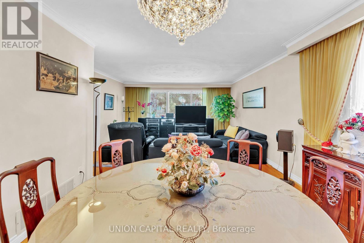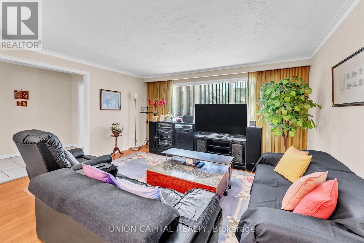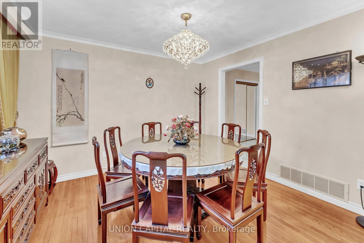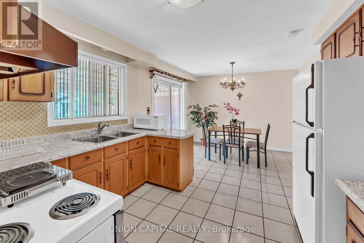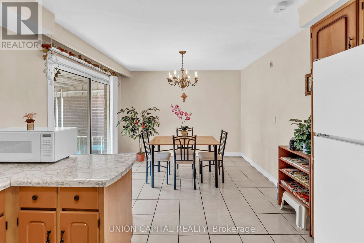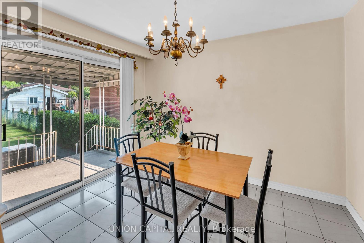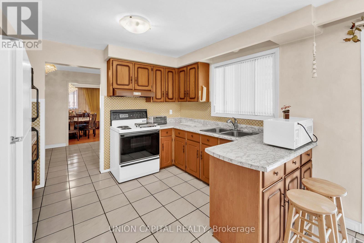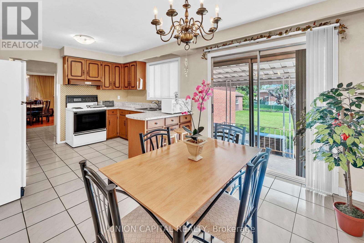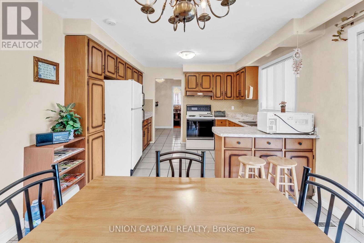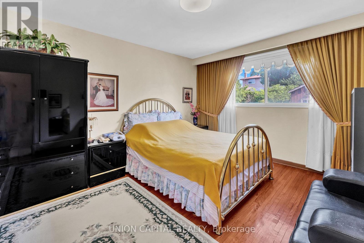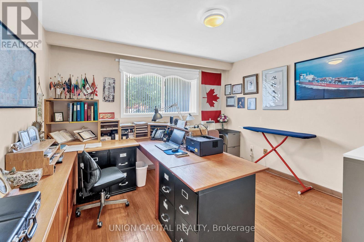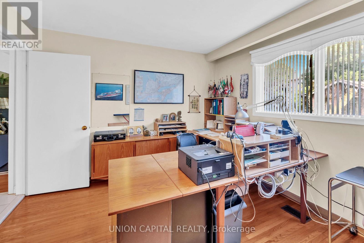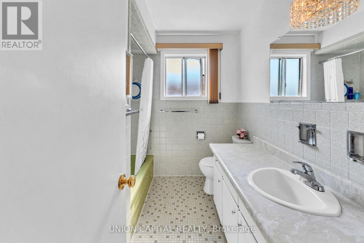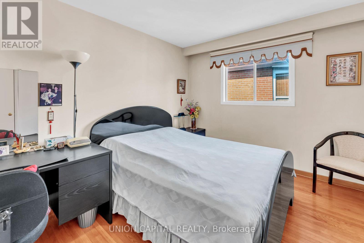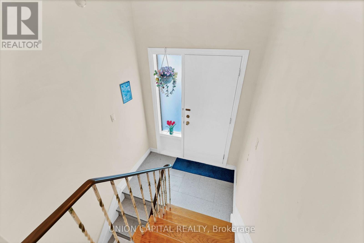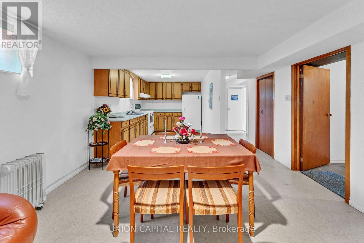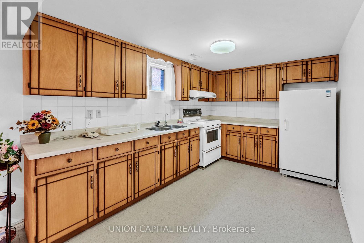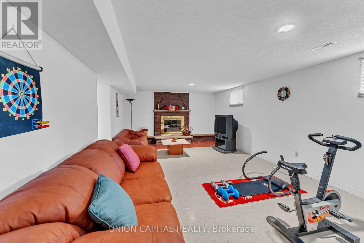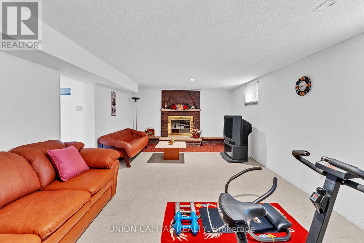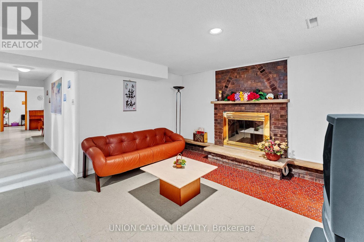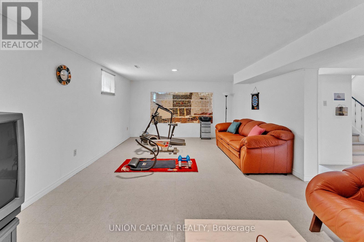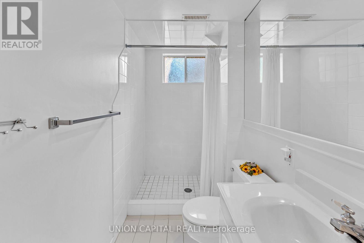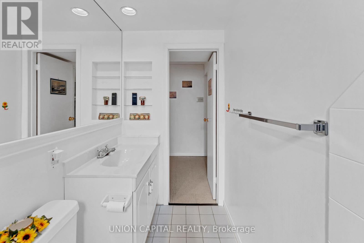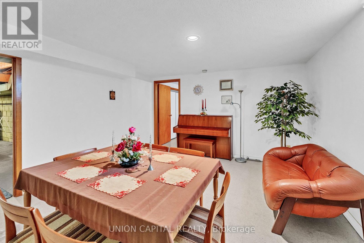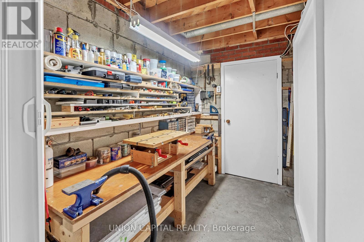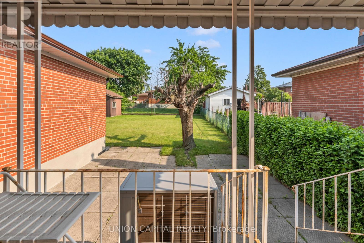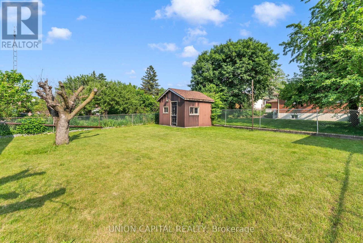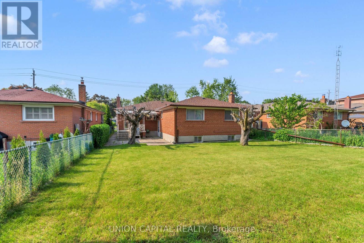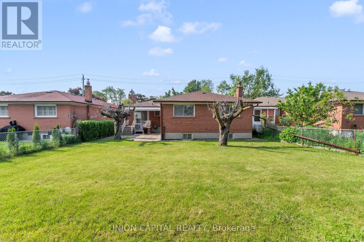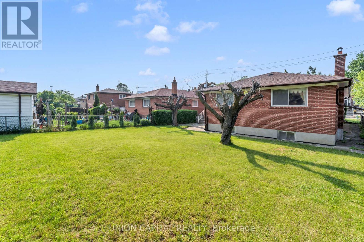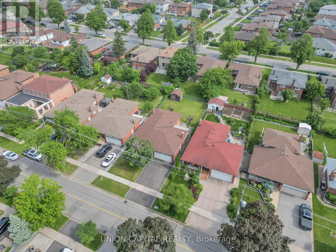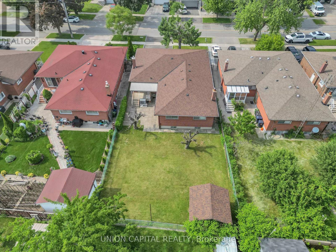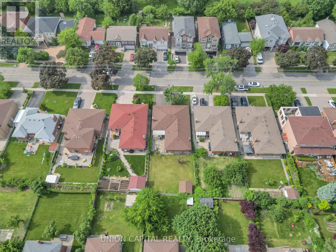43 Ernest Avenue Toronto, Ontario M2J 3T4
$1,398,000
Spacious and charming 3-bedroom detached bungalow on a magnificent 50' x 135' lot, set on one of the nicest tree-lined streets in sought-after Pleasant View. Surrounded by mature trees and beautiful homes, this property offers endless possibilities. Just minutes to top schools, parks, restaurants, Fairview Mall, and Don Mills Subway Station, with quick access to the 401, 404 and 407.The home features a welcoming covered front porch, hardwood floors, and a large eat-in kitchen with walk-out to the expansive backyard. The main level offers bright open-concept living and dining areas with lovely front yard views, plus three generously sized bedrooms.A separate side entrance leads to a large basement with great potential for a future apartment estimated rental income up to $3,000/month perfect for multi-generational living or extra income. A rare opportunity to own a beautiful bungalow on an exceptional lot in one of the areas most desirable neighbourhoods. Act fast! (id:61852)
Property Details
| MLS® Number | C12213107 |
| Property Type | Single Family |
| Neigbourhood | Pleasant View |
| Community Name | Pleasant View |
| EquipmentType | Water Heater |
| ParkingSpaceTotal | 4 |
| RentalEquipmentType | Water Heater |
| Structure | Shed |
Building
| BathroomTotal | 3 |
| BedroomsAboveGround | 3 |
| BedroomsBelowGround | 1 |
| BedroomsTotal | 4 |
| Appliances | Dryer, Microwave, Hood Fan, Stove, Washer, Window Coverings, Refrigerator |
| ArchitecturalStyle | Bungalow |
| BasementFeatures | Apartment In Basement |
| BasementType | N/a |
| ConstructionStyleAttachment | Detached |
| CoolingType | Central Air Conditioning |
| ExteriorFinish | Brick |
| FireplacePresent | Yes |
| FoundationType | Concrete |
| HalfBathTotal | 1 |
| HeatingFuel | Electric, Natural Gas |
| HeatingType | Heat Pump, Not Known |
| StoriesTotal | 1 |
| SizeInterior | 1500 - 2000 Sqft |
| Type | House |
| UtilityWater | Municipal Water |
Parking
| Attached Garage | |
| Garage |
Land
| Acreage | No |
| Sewer | Sanitary Sewer |
| SizeDepth | 135 Ft ,7 In |
| SizeFrontage | 50 Ft ,10 In |
| SizeIrregular | 50.9 X 135.6 Ft |
| SizeTotalText | 50.9 X 135.6 Ft |
| ZoningDescription | Res |
Rooms
| Level | Type | Length | Width | Dimensions |
|---|---|---|---|---|
| Basement | Kitchen | 4.1 m | 3 m | 4.1 m x 3 m |
| Basement | Recreational, Games Room | 7.62 m | 4.26 m | 7.62 m x 4.26 m |
| Ground Level | Living Room | 4.7 m | 4.3 m | 4.7 m x 4.3 m |
| Ground Level | Dining Room | 4.28 m | 3.66 m | 4.28 m x 3.66 m |
| Ground Level | Kitchen | 5.6 m | 3.45 m | 5.6 m x 3.45 m |
| Ground Level | Primary Bedroom | 4.37 m | 3.67 m | 4.37 m x 3.67 m |
| Ground Level | Bedroom | 3.7 m | 3.34 m | 3.7 m x 3.34 m |
| Ground Level | Bedroom | 3.7 m | 3.15 m | 3.7 m x 3.15 m |
https://www.realtor.ca/real-estate/28452495/43-ernest-avenue-toronto-pleasant-view-pleasant-view
Interested?
Contact us for more information
Kevin Hua
Broker
245 West Beaver Creek Rd #9b
Richmond Hill, Ontario L4B 1L1
