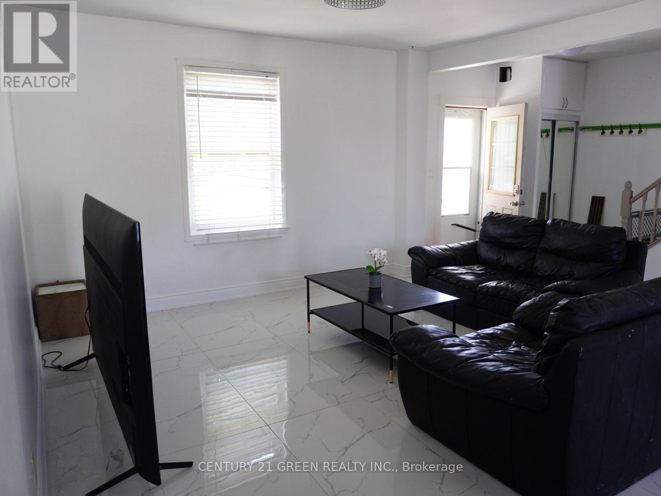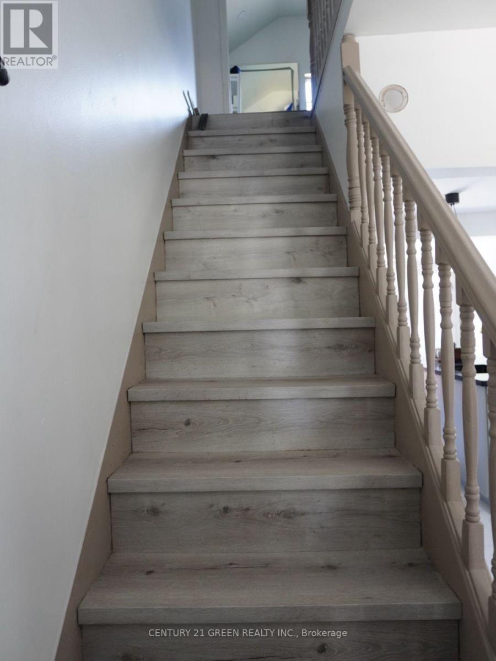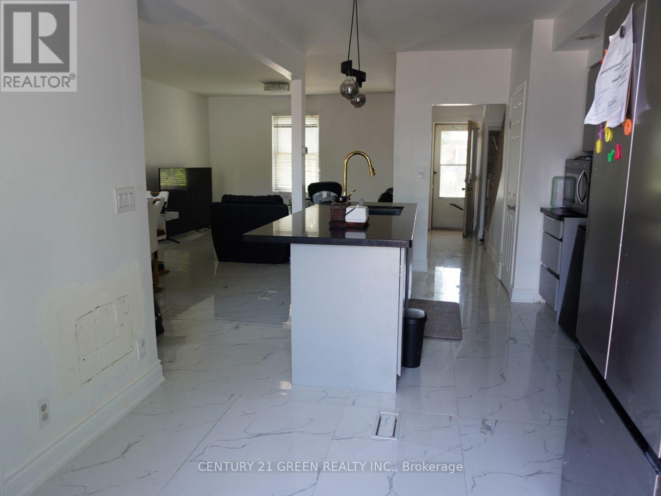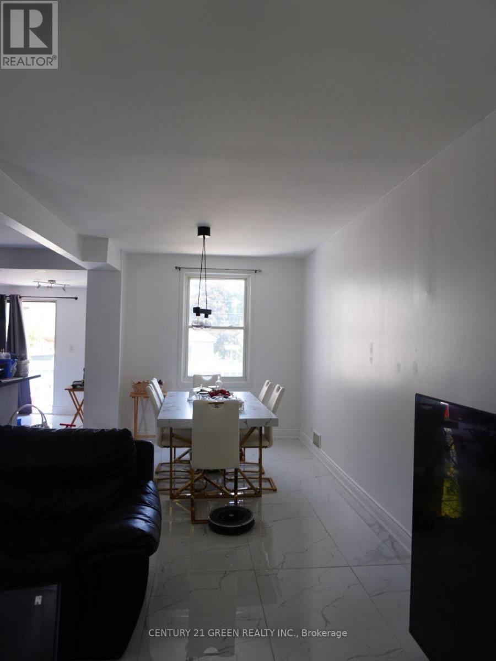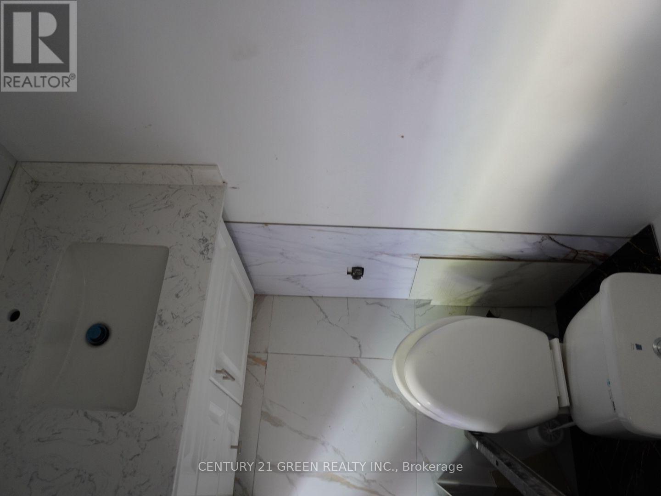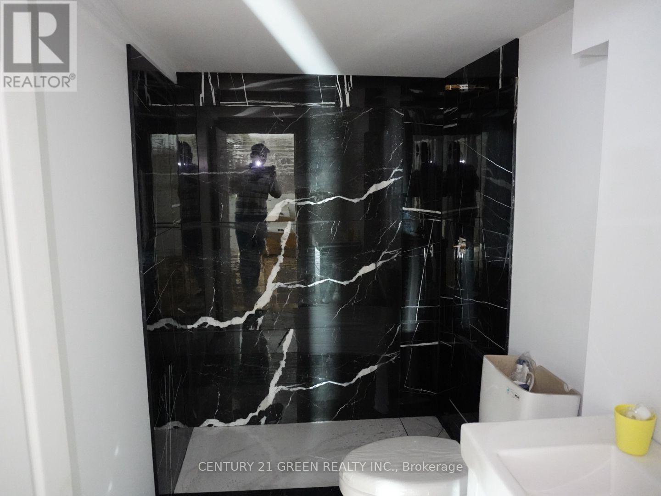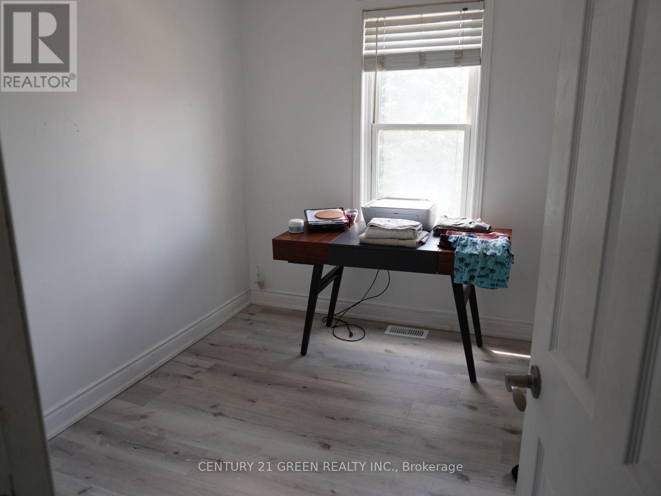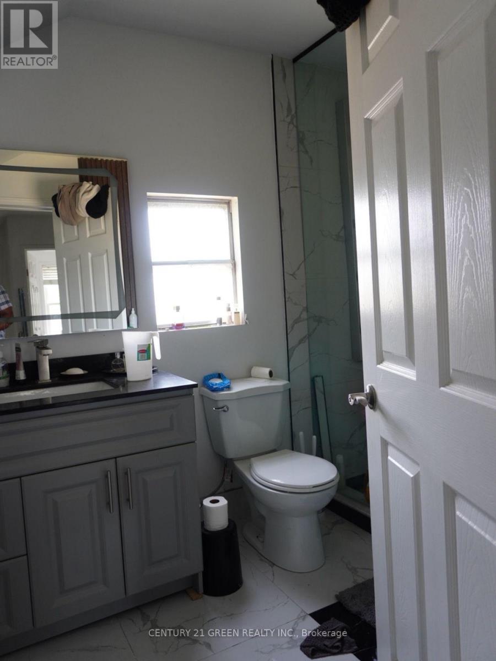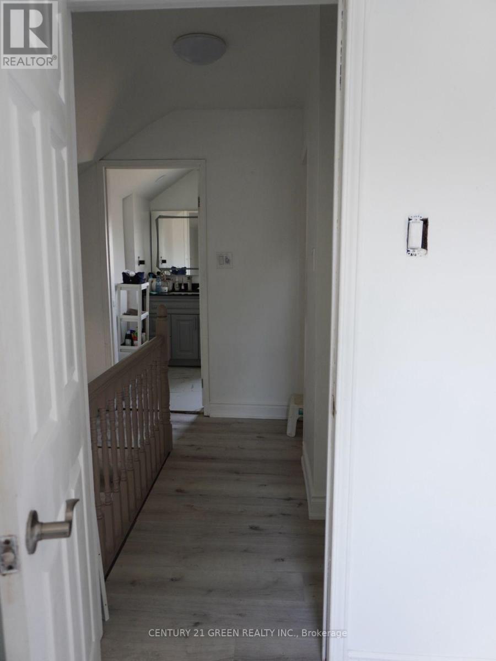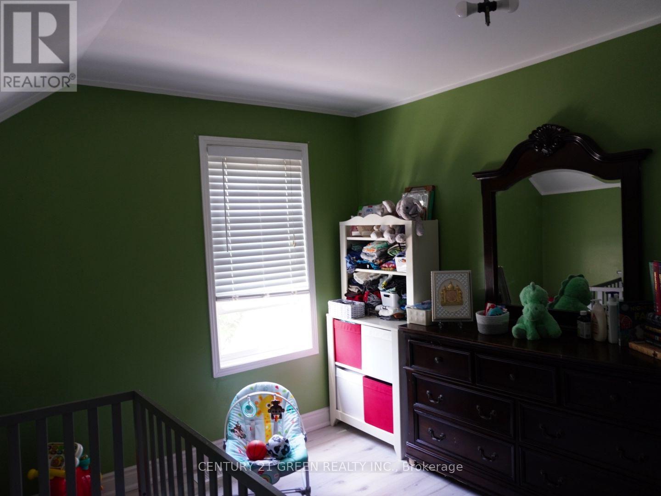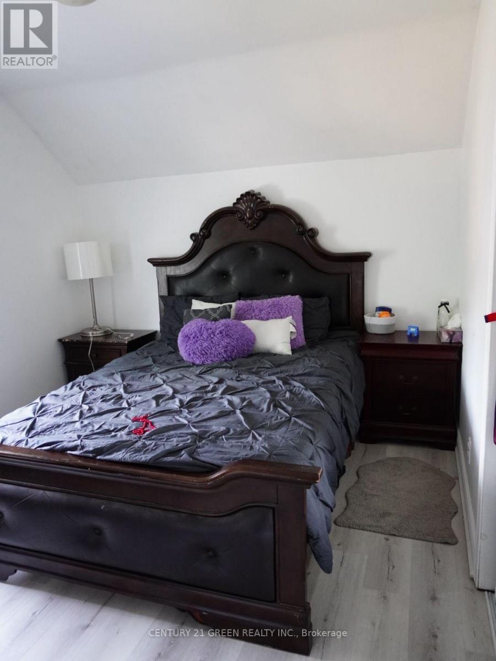43 Dalkeith Avenue Hamilton, Ontario L8L 3J3
$499,000
Welcome to Crown Point North! This charming1920s home features three spacious bedrooms and a bathroom on the upper level, alongside a Living Room, Dining Room, and an Eat-In Kitchen on the main level. The newly renovated basement, with a side entrance, offers fantastic potential for rental income or additional living space. Ample storage is available throughout, including large bedroom closets and a kitchen pantry. The sliding glass doors from the kitchen lead to a sizable deck and a fully fenced backyard, perfect for children and pets. Enjoy convenient proximity to Hayward Park, The Centre on Barton, and easy access to the QEW. With off-street parking for two vehicles and nearby schools just a short walk away, this property is ideally located. (id:61852)
Property Details
| MLS® Number | X12244114 |
| Property Type | Single Family |
| Neigbourhood | Crown Point West |
| Community Name | Crown Point |
| EquipmentType | Water Heater |
| ParkingSpaceTotal | 2 |
| RentalEquipmentType | Water Heater |
Building
| BathroomTotal | 2 |
| BedroomsAboveGround | 3 |
| BedroomsBelowGround | 1 |
| BedroomsTotal | 4 |
| Age | 100+ Years |
| Appliances | Cooktop, Dishwasher, Dryer, Oven, Washer, Window Coverings, Refrigerator |
| BasementFeatures | Separate Entrance |
| BasementType | N/a |
| ConstructionStyleAttachment | Detached |
| CoolingType | Central Air Conditioning |
| ExteriorFinish | Vinyl Siding |
| FlooringType | Laminate |
| FoundationType | Concrete, Block |
| HalfBathTotal | 1 |
| HeatingFuel | Natural Gas |
| HeatingType | Forced Air |
| StoriesTotal | 2 |
| SizeInterior | 700 - 1100 Sqft |
| Type | House |
| UtilityWater | Municipal Water |
Parking
| No Garage |
Land
| Acreage | No |
| Sewer | Sanitary Sewer |
| SizeDepth | 80 Ft |
| SizeFrontage | 30 Ft |
| SizeIrregular | 30 X 80 Ft |
| SizeTotalText | 30 X 80 Ft |
| ZoningDescription | Residential |
Rooms
| Level | Type | Length | Width | Dimensions |
|---|---|---|---|---|
| Second Level | Primary Bedroom | 4.39 m | 3.01 m | 4.39 m x 3.01 m |
| Second Level | Bedroom 2 | 2.89 m | 3.1 m | 2.89 m x 3.1 m |
| Second Level | Bedroom 3 | 2.52 m | 3.01 m | 2.52 m x 3.01 m |
| Second Level | Bathroom | 2.71 m | 2.01 m | 2.71 m x 2.01 m |
| Basement | Recreational, Games Room | 5.87 m | 3.91 m | 5.87 m x 3.91 m |
| Main Level | Foyer | 2.07 m | 3.63 m | 2.07 m x 3.63 m |
| Main Level | Living Room | 4.08 m | 3.38 m | 4.08 m x 3.38 m |
| Main Level | Dining Room | 2.87 m | 3.71 m | 2.87 m x 3.71 m |
| Main Level | Kitchen | 3.32 m | 5.94 m | 3.32 m x 5.94 m |
https://www.realtor.ca/real-estate/28518516/43-dalkeith-avenue-hamilton-crown-point-crown-point
Interested?
Contact us for more information
Sunetra Kapil
Broker
6980 Maritz Dr Unit 8
Mississauga, Ontario L5W 1Z3





