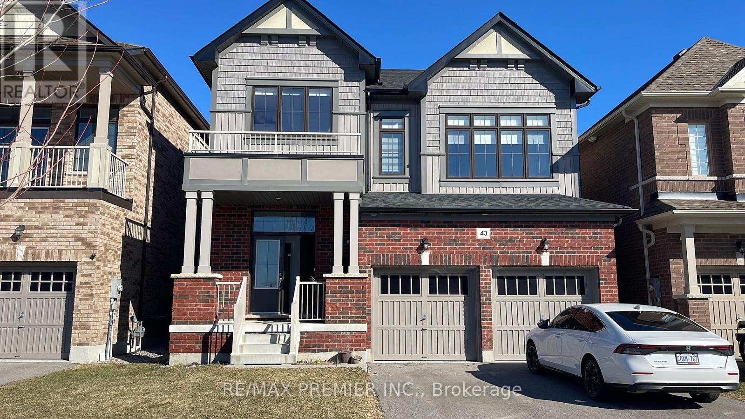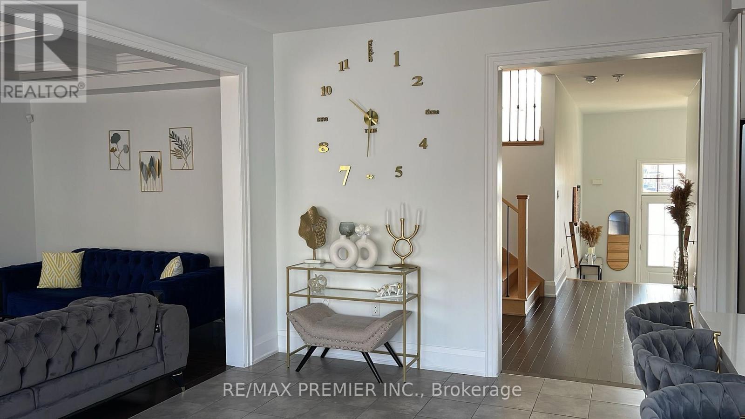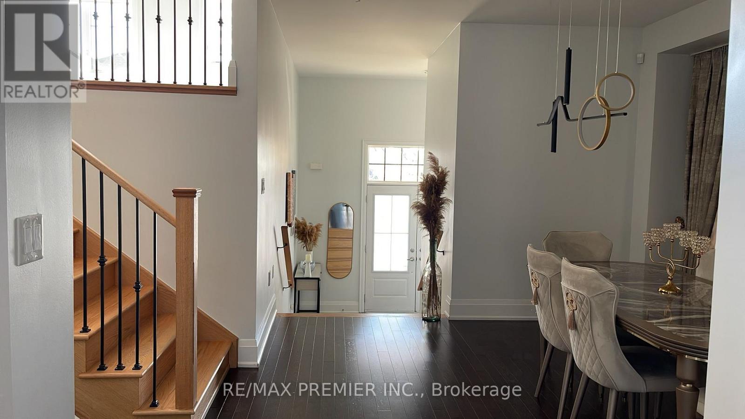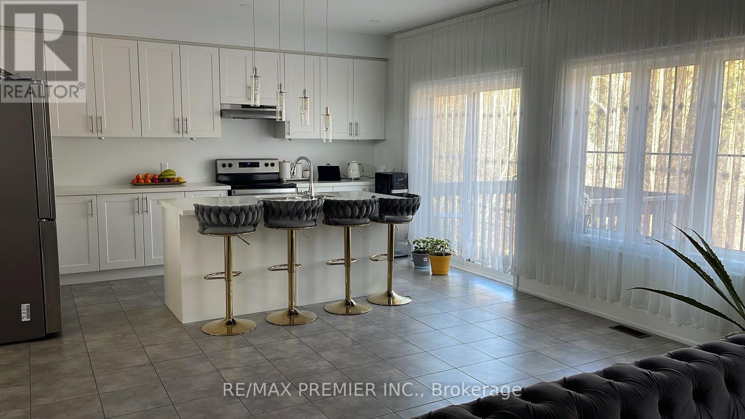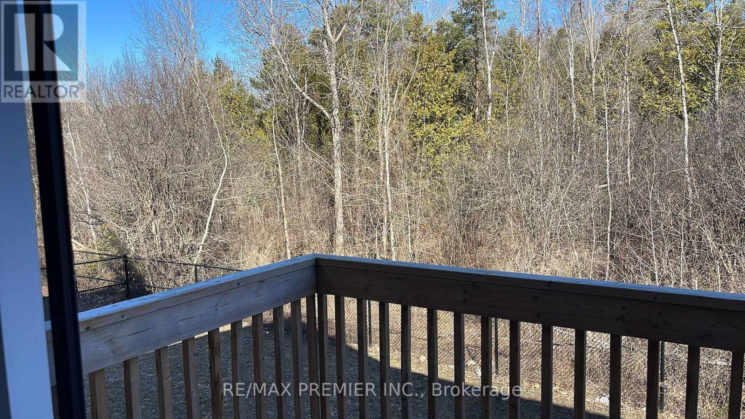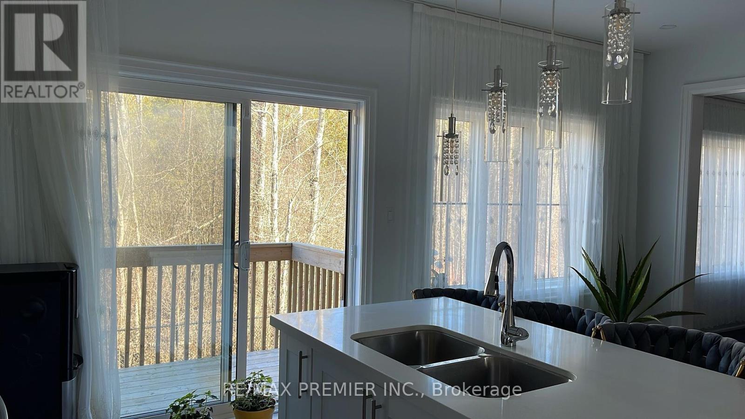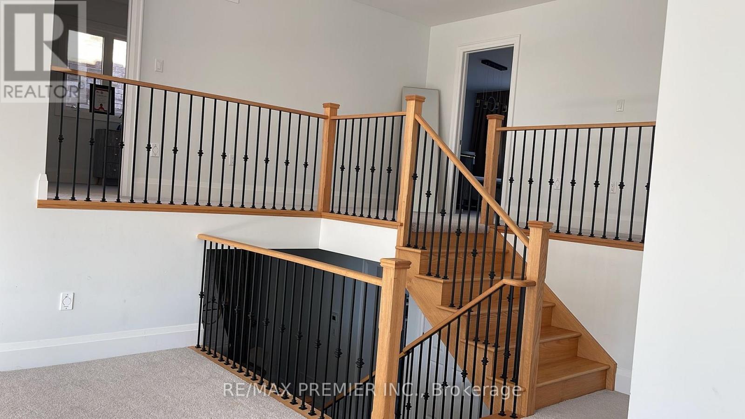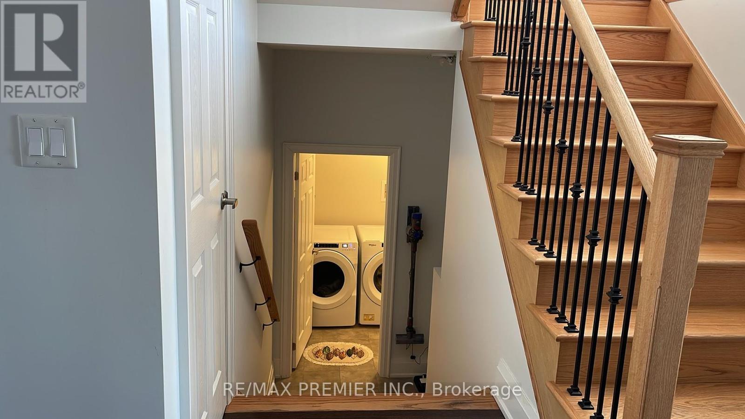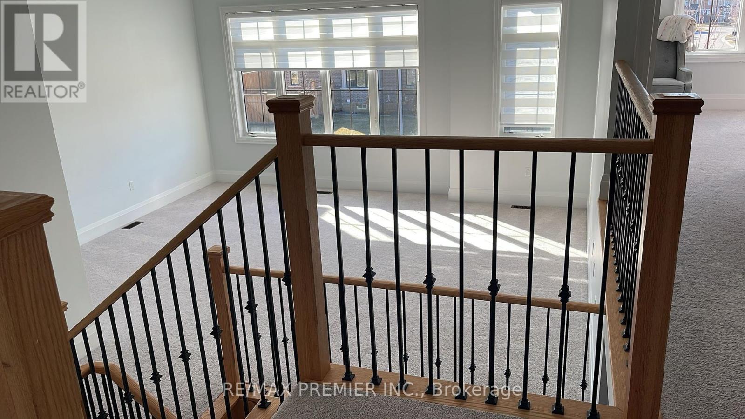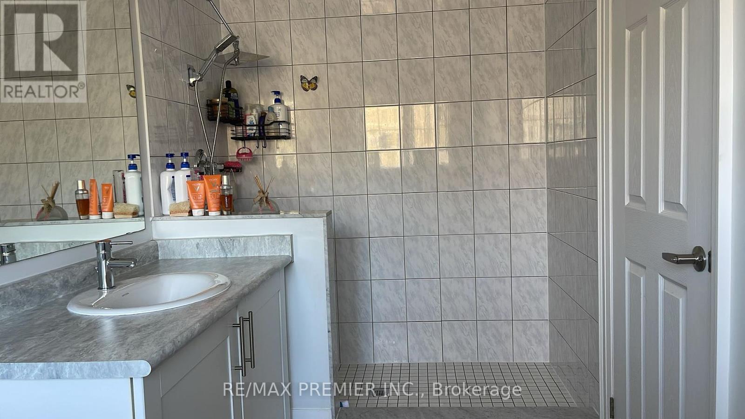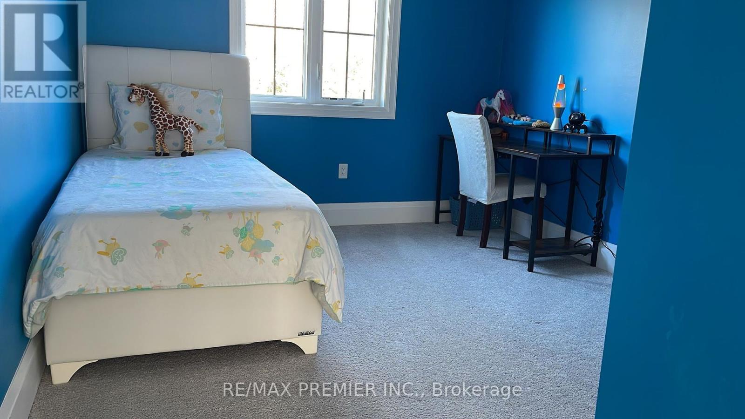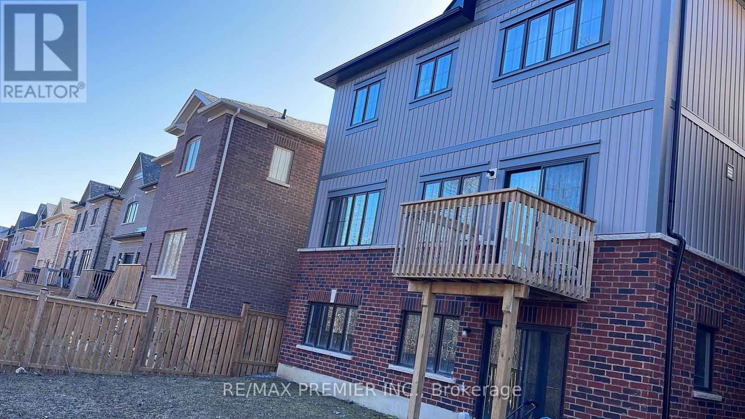43 Crombie Street Clarington, Ontario L1C 4A1
$3,850 Monthly
Welcome to this stunning and spacious detached home nestled on a ravine lot in the desirable community of Bowmanville. With its picturesque surroundings and generous living space, this property offers an ideal retreat for those seeking both tranquility and luxury. As you step inside, you'll immediately notice the grandeur of this home. With soaring ceilings, creating a sense of openness and elegance. The main level features a well-designed floor plan that seamlessly flows from room to room, providing a perfect space for entertaining and comfortable living. Full of natural light while offering breathtaking views of the ravine. Conveniently located close proximity to parks, schools and more. A must see! (id:61852)
Property Details
| MLS® Number | E12055667 |
| Property Type | Single Family |
| Community Name | Bowmanville |
| ParkingSpaceTotal | 4 |
Building
| BathroomTotal | 3 |
| BedroomsAboveGround | 4 |
| BedroomsTotal | 4 |
| BasementDevelopment | Unfinished |
| BasementFeatures | Walk Out |
| BasementType | N/a (unfinished) |
| ConstructionStyleAttachment | Detached |
| CoolingType | Central Air Conditioning |
| ExteriorFinish | Brick, Vinyl Siding |
| FireplacePresent | Yes |
| FoundationType | Poured Concrete |
| HalfBathTotal | 1 |
| HeatingFuel | Natural Gas |
| HeatingType | Forced Air |
| StoriesTotal | 2 |
| Type | House |
| UtilityWater | Municipal Water |
Parking
| Garage |
Land
| Acreage | No |
| Sewer | Sanitary Sewer |
| SizeDepth | 104 Ft |
| SizeFrontage | 39 Ft ,4 In |
| SizeIrregular | 39.4 X 104 Ft ; Ravine Lot |
| SizeTotalText | 39.4 X 104 Ft ; Ravine Lot |
Rooms
| Level | Type | Length | Width | Dimensions |
|---|---|---|---|---|
| Second Level | Primary Bedroom | 4.3 m | 4.2 m | 4.3 m x 4.2 m |
| Second Level | Bedroom 2 | 3.1 m | 4.2 m | 3.1 m x 4.2 m |
| Second Level | Bedroom 3 | 2.9 m | 3.2 m | 2.9 m x 3.2 m |
| Second Level | Bedroom 4 | 3.7 m | 3.6 m | 3.7 m x 3.6 m |
| Main Level | Dining Room | 4.3 m | 4 m | 4.3 m x 4 m |
| Main Level | Kitchen | 4.7 m | 5.7 m | 4.7 m x 5.7 m |
| Main Level | Living Room | 3.7 m | 5.4 m | 3.7 m x 5.4 m |
| In Between | Family Room | 4.3 m | 5.7 m | 4.3 m x 5.7 m |
https://www.realtor.ca/real-estate/28106075/43-crombie-street-clarington-bowmanville-bowmanville
Interested?
Contact us for more information
Stefano Palermo
Salesperson
9100 Jane St Bldg L #77
Vaughan, Ontario L4K 0A4
