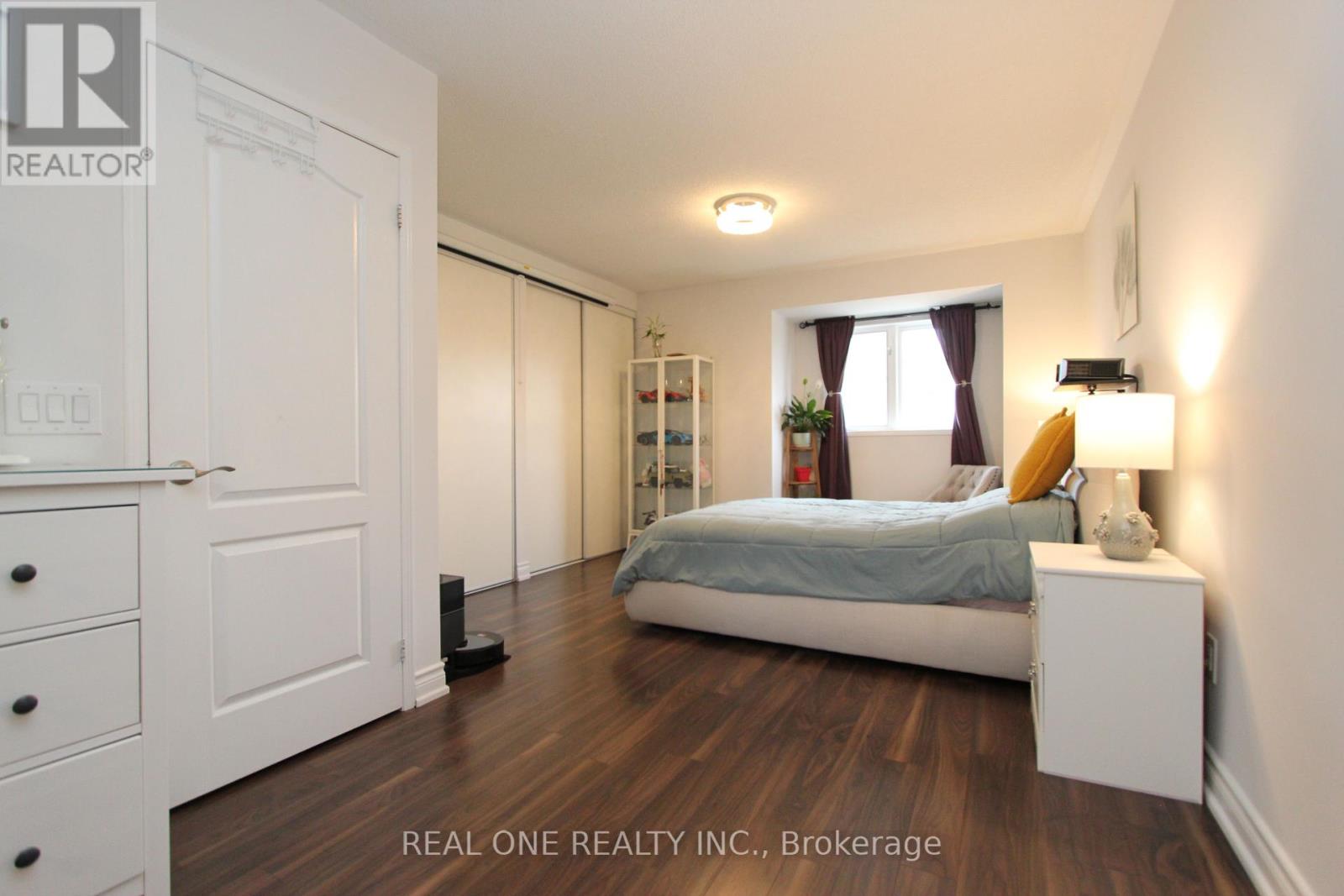43 Bethune Way Markham, Ontario L3S 4A5
$3,100 Monthly
Full of natural sunlight, beautiful townhouse in great location, lots of upgrade, renovated kitchen and washrooms, huge master bedroom with sitting area, ensuite washroom, large closet and window, close to school, park, York University Markham Campus, shopping malls, supermarkets, restaurants, YMCA, go train station, steps to public transit, quick access to hwy 407 and 404. (id:61852)
Property Details
| MLS® Number | N12167828 |
| Property Type | Single Family |
| Neigbourhood | Hagerman's Corners |
| Community Name | Milliken Mills East |
| CommunityFeatures | Pets Not Allowed |
| ParkingSpaceTotal | 2 |
Building
| BathroomTotal | 3 |
| BedroomsAboveGround | 3 |
| BedroomsTotal | 3 |
| Appliances | Garage Door Opener Remote(s), Dishwasher, Dryer, Hood Fan, Stove, Washer, Window Coverings, Refrigerator |
| BasementType | Partial |
| CoolingType | Central Air Conditioning |
| ExteriorFinish | Brick |
| FlooringType | Laminate, Ceramic |
| HalfBathTotal | 1 |
| HeatingFuel | Natural Gas |
| HeatingType | Forced Air |
| StoriesTotal | 3 |
| SizeInterior | 1600 - 1799 Sqft |
| Type | Row / Townhouse |
Parking
| Garage |
Land
| Acreage | No |
Rooms
| Level | Type | Length | Width | Dimensions |
|---|---|---|---|---|
| Second Level | Bedroom 2 | 4.07 m | 3.85 m | 4.07 m x 3.85 m |
| Second Level | Bedroom 3 | 3.25 m | 2.75 m | 3.25 m x 2.75 m |
| Third Level | Primary Bedroom | 4.1 m | 3.64 m | 4.1 m x 3.64 m |
| Third Level | Sitting Room | 5.5 m | 2.64 m | 5.5 m x 2.64 m |
| Basement | Other | Measurements not available | ||
| Main Level | Living Room | 4.25 m | 3.3 m | 4.25 m x 3.3 m |
| Main Level | Dining Room | 3.35 m | 2.2 m | 3.35 m x 2.2 m |
| Main Level | Kitchen | 4.35 m | 2.4 m | 4.35 m x 2.4 m |
Interested?
Contact us for more information
Ken Zou
Broker
15 Wertheim Court Unit 302
Richmond Hill, Ontario L4B 3H7
Helena Ke
Broker
15 Wertheim Court Unit 302
Richmond Hill, Ontario L4B 3H7

















